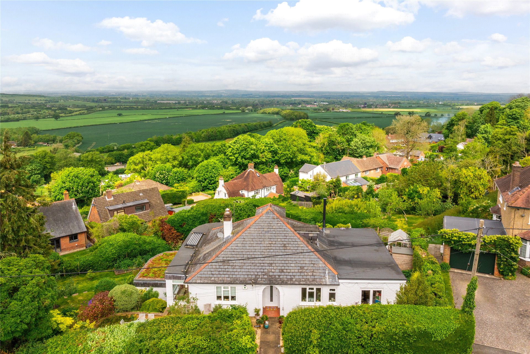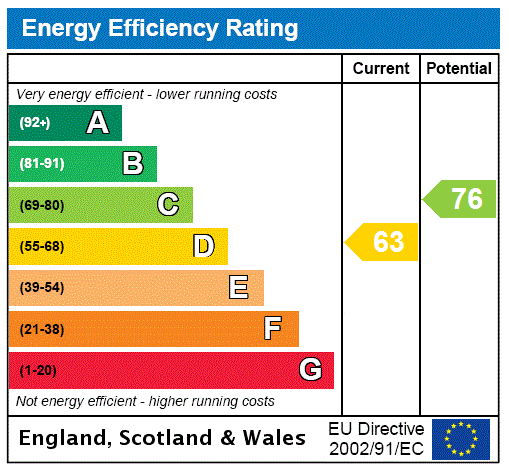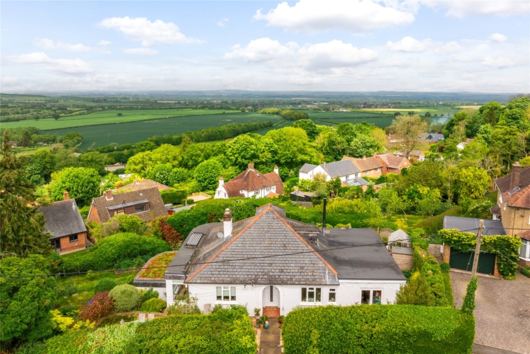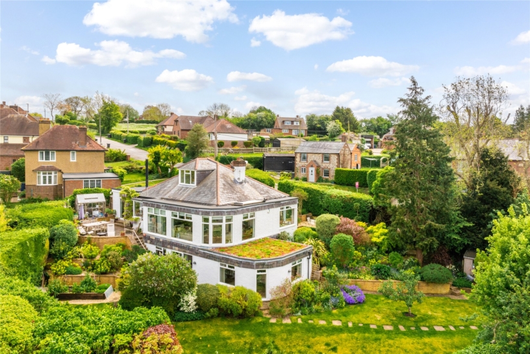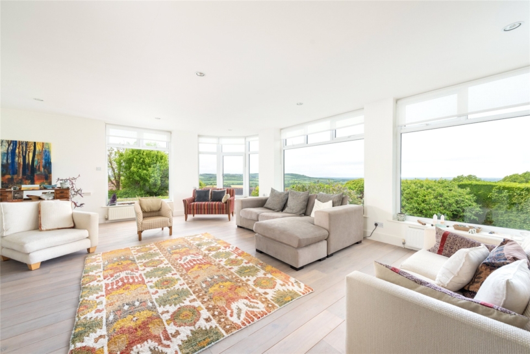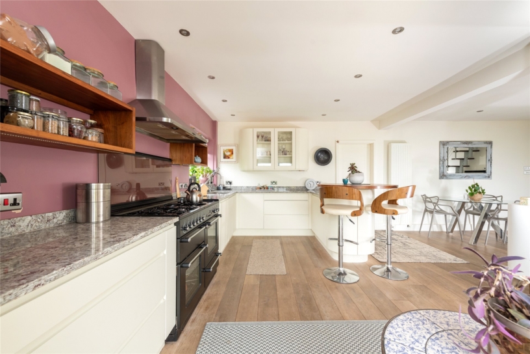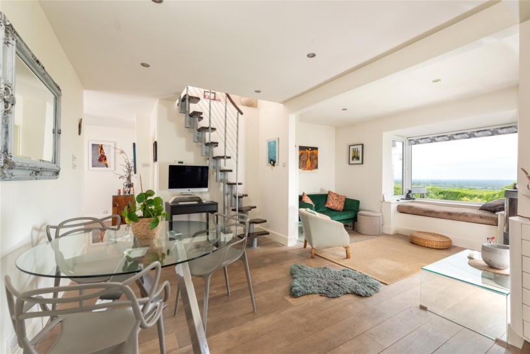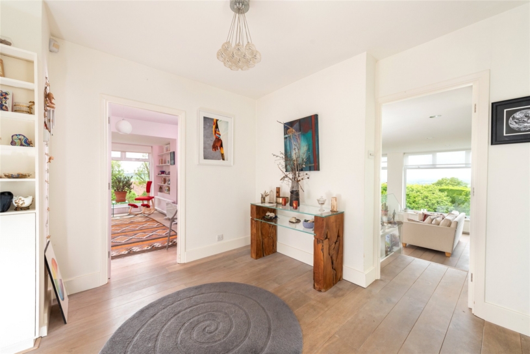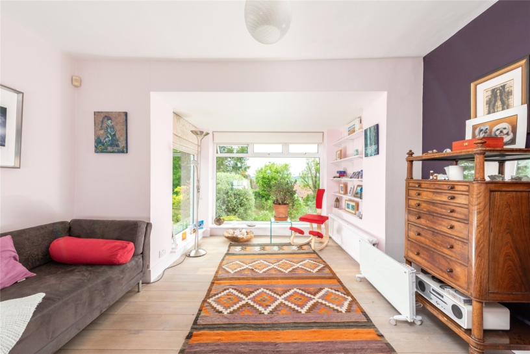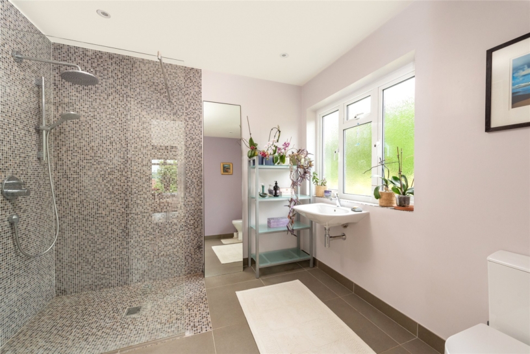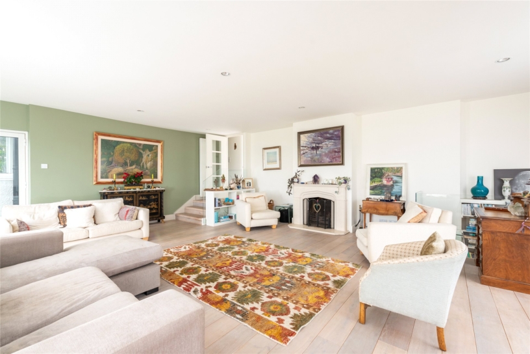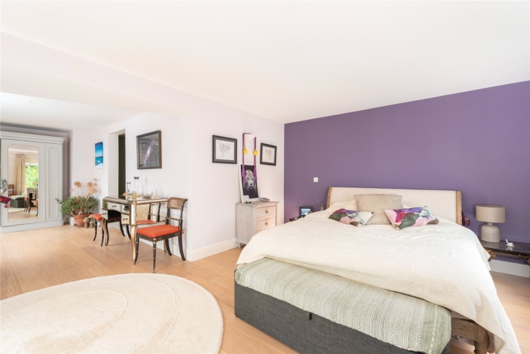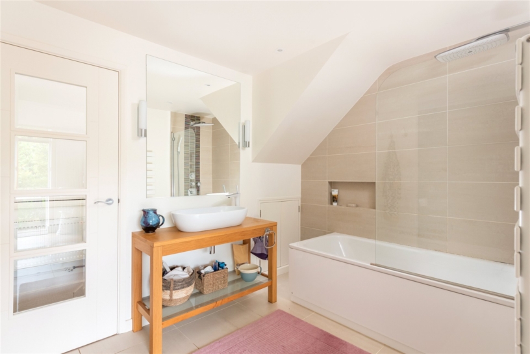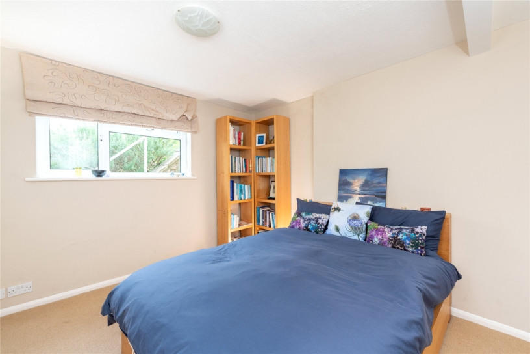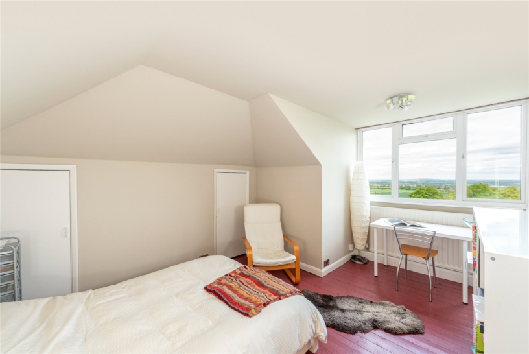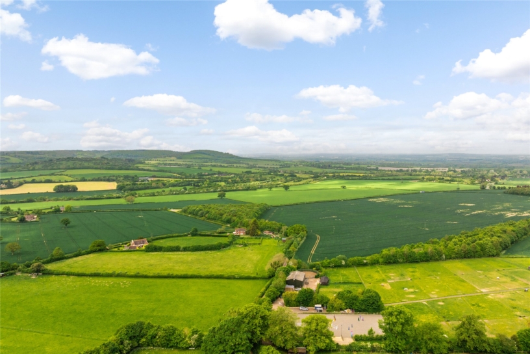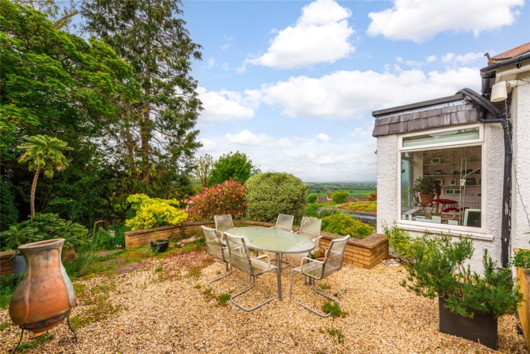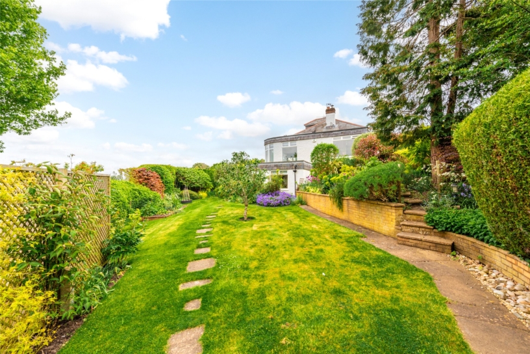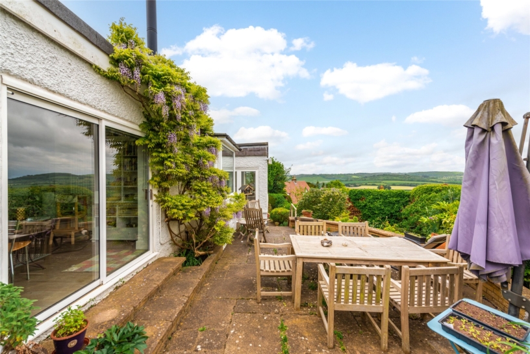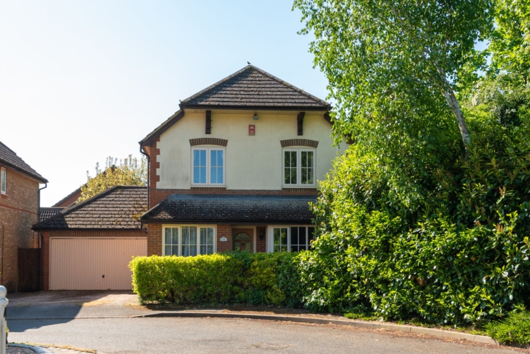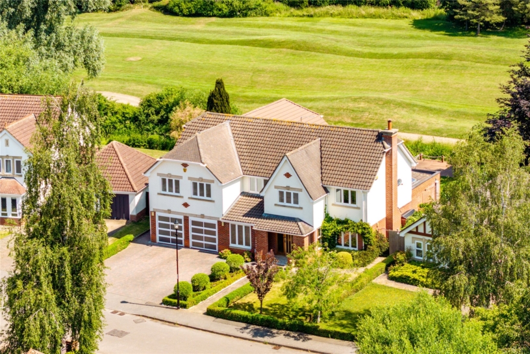About The House cont'd
The open plan living area on the ground floor is a hub to the bedrooms on the lower ground floor and the first floor, and the slightly lower salon-like drawing room. Via an arched opening to the external porch, the front door opens to an entrance hallway with an engineered limed oak floor that continues throughout the ground floor rooms (except for the utility and bathrooms). There is a storage cupboard immediately to the left of the front door, and opening on the left is the sitting room. Immediately on the right of the front door is a family shower room, and further along is a door accessing the open plan living area, which includes the kitchen/breakfast/snug/ dining room. The kitchen area accesses the utility room, which in turn opens to the shower/cloakroom. Double glazed doors ahead of the front door access three steps leading down to the slightly lower ground floor drawing room. Further stairs descend from this drawing room to the lower ground floor, with the principal bedroom and bedroom two, both with en suite bathrooms. A spiral paddle staircase from the dining area, accesses bedroom three and the cloakroom in the first floor.
Kitchen/Breakfast/Snug/Dining Room
The dining area is accessed directly from the hall and has space for a dining table and a spiral staircase rising to the first floor. This area leads to the kitchen, which has a window to the side and sliding patio doors to the terrace; there is a vertical radiator next to the utility room door. The kitchen has a range of base and wall units with granite worksurfaces and splashbacks, and an inset stainless steel sink. A peninsular of units ends as a breakfast bar comprising a circular table top of figured walnut with space for seating beneath. There is a Rangemaster cooker with gas burners and an electric oven, an integrated Bosch dishwasher, and space for a fridge/freezer. The breakfast area has room for seating near the sliding doors overlooking the curved terrace and beyond. The snug seating area has a Westfire wood burner, built-in bookshelves and a contemporary box bay picture window overlooking the terrace, the garden, and the far-reaching views.
Sitting Room/Bedroom Four
Originally a bedroom and easily restored to such if required, the sitting room has the same limed oak engineered floors as other ground floor reception areas and newly fitted dual aspect windows, forming a glazed corner, overlooking the gardens and the gravelled terrace to the side.
Family Bathroom, Utility and Shower Rooms
The modern family bathroom, accessed from the hallway, has an obscured window at the front and a walk-in shower with a glass screen and mosaic tiled floor and walls. The rest of the floor and walls have large porcelain tiles and there is a WC, a hanging basin, a heated towel rail, and an airing cupboard.
Opening from the kitchen, the utility room has a slate floor, French windows with blinds opening to a front terrace, and base and wall units. The rolled worksurface has an inset stainless steel sink and tap, and a Miele washing machine beneath. There is a double doored airing cupboard with aerated shelves and a sliding wooden door to the shower/cloakroom.
The shower room has a window, is fully tiled with a WC, a basin, and a separate shower.
Drawing Room
Three limed oak stairs with a glass balustrade on the left, drop down to the drawing room which, taking advantage of the scenery, has double French doors opening to the kitchen terrace on the right, and a sweep of picture windows running the length of the room, with more French doors and a further window following the curve of the wall. A French door in the curve opens to a roof top terrace planted with sedum (over the principal bedroom and weight-bearing). All the windows are newly installed and triple glazed. Opposite the windows is a carved stone surround to an open fireplace (in use).
More modern glass balustrades enclose a staircase that leads from the far corner of the drawing room down to the basement. There are built-in bookshelves on the wall and further down the stairs is a cupboard housing the Worcester boiler (approx. 5 years old) and the hot water cylinders connected to the solar panels on a flat area of roof above the drawing room that provide summer hot water.
Principal Bedroom and En Suite Bathroom
A corridor leads to a glazed door opening to the en suite bathroom that accesses the principal bedroom. The bathroom has electric underfloor heating with porcelain tiles on the floor and on the wall behind the bath. There is a rainwater shower over the bath and a glass shower screen. The elongated basin is set into a modern wooden table with a glass shelf beneath. The WC is partially enclosed behind a wall opposite. An understairs storage cupboard houses a new water softener.
The principal bedroom repeats the contours of the drawing room above, with picture windows and further windows following the curved wall. Immediately beyond the walk through from the en suite bathroom, is a slightly separated area with a door to bedroom two and sliding patio doors to the lowest paved terrace, which currently houses a hot tub. While most of the house has recessed down lighting, this area has tiny lights in the ceiling affecting star-light. Because it is on the lower ground floor, the principal bedroom room looks out into an area of established planted garden, giving a sense of natural enclosure.
Bedroom Two and En Suite Bathroom
edroom two is a double room with a window overlooking the garden and built-in cupboards along the longest wall opposite the window. The cupboard door on the far right opens to an en suite tiled bathroom which has a panel bath with a shower above, a WC and a basin. The middle two cupboards have hanging space; the cupboard door on the far left opens into a deep, shelved recess that reaches behind to the end of the en suite bathroom. This gives scope for extending the en suite or reconfiguring bedroom two, if desired.
Bedroom Three and Cloakroom
A paddle spiral staircase leads to a small landing area with a cloakroom on the left with a window and a low cupboard accessing eaves storage at the back. At the top of the stairs is a low door accessing further storage space that extends along the eaves space at the front of the house. On the right is a door to bedroom three, which has two more eaves storage cupboards, the original 1920s wooden floor boards (now painted), a modernist glass basin and a window which has the highest vantage point in the house.
Outside
Wellsprings has a wraparound garden which is enclosed by a variety of clipped hedges from beech and leylandii to hawthorn and privet. The house is approached through a gap in a deep beech hedge that provides privacy from the road. This hedge continues down the hill and turns right onto to a block paved off road parking area with room for several cars. Immediately to the right is a pitch roofed storage barn/garage with double doors and two windows. A nearby wooden personnel gate opens to the garden.
Outside Cont'd
On each side of the path to the front door are gravelled terraces, both with seating areas. One terrace joins a path round the house on the right to the rear garden, passing raised beds in front of the kitchen window and joining the curved terrace outside the kitchen area. En route are the timber garden shed and a year- old Rhino greenhouse. The curved, paved kitchen terrace is bounded by a low brick wall and like the front terraces, has ample room for seating. Steps lead down from this terrace to the lower garden. The terrace on the left of the front door also leads to steps down to the lower garden.
The garden is thoughtfully landscaped to take advantage of the site. At the bottom there is a lawn with borders and a pond tucked into one of the wide, planted beds, as well as a footpath leading to the gate to the garage. There are areas of established herbaceous borders as well as gravel terraces with prairie planting. A mature wisteria overhangs the kitchen terrace and there is a wide variety of shrubs including acer.
Situation and Schooling
Loosley Row is situated in the Chilterns AONB, with a variety of footpaths and bridleways. There is a bus service from Lacey Green (1 mile) to Princes Risborough, which has shops and restaurants. In Lacey Green there is The Black Horse public house, a village hall, a windmill, and a Church of England primary school. The property is in catchment for grammar schools in Aylesbury and High Wycombe, and local private schools include Griffin House, The Gateway, Godstowe Preparatory School and Pipers Corner School.
