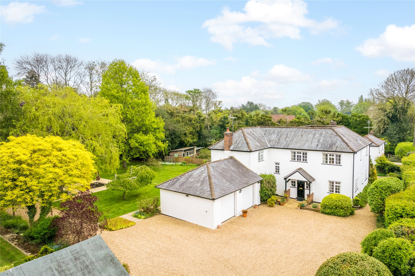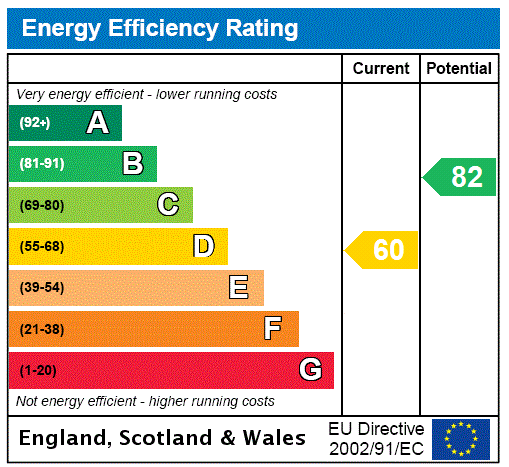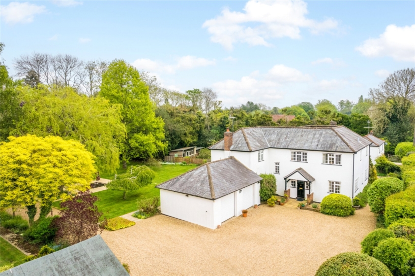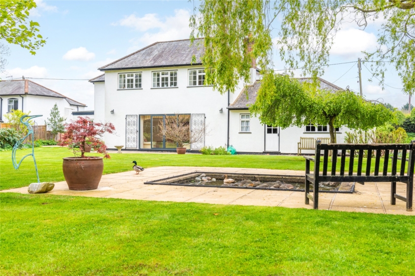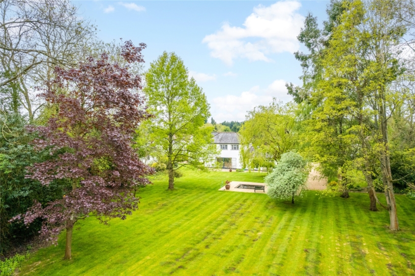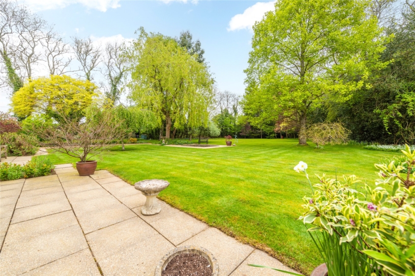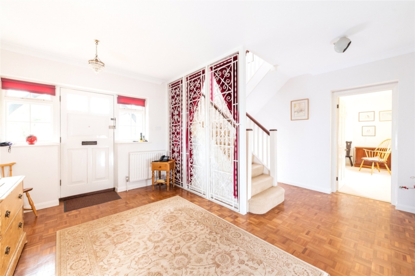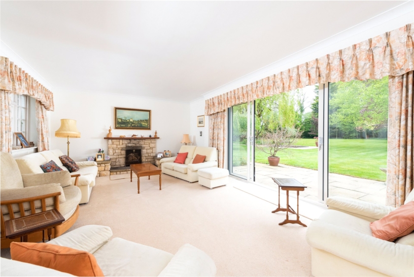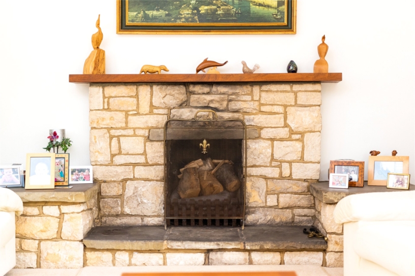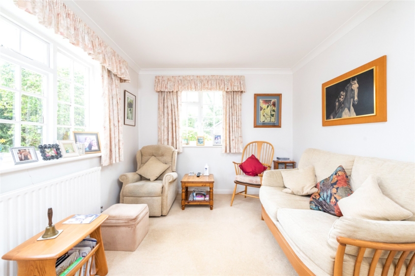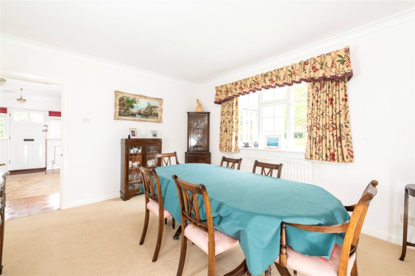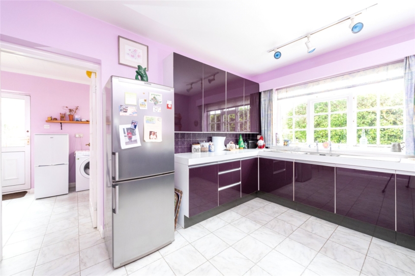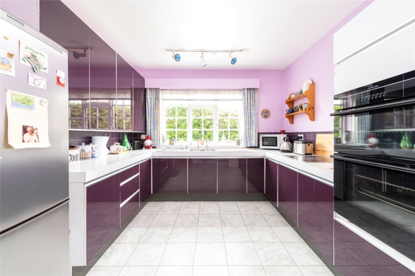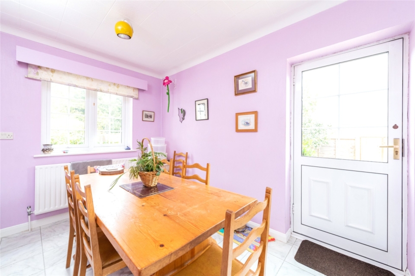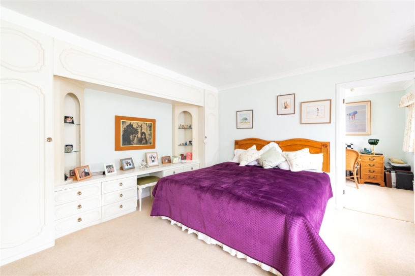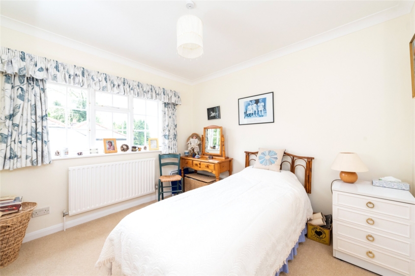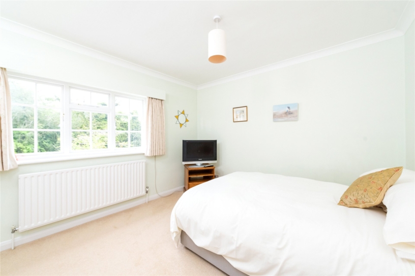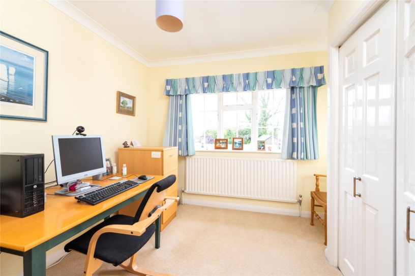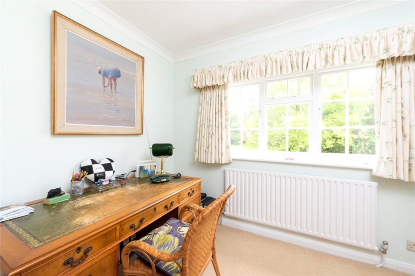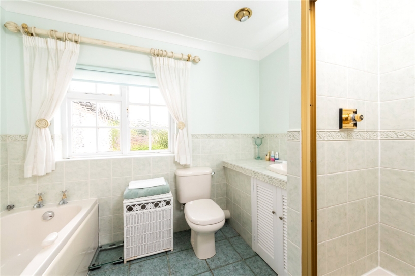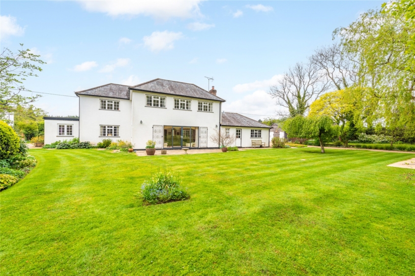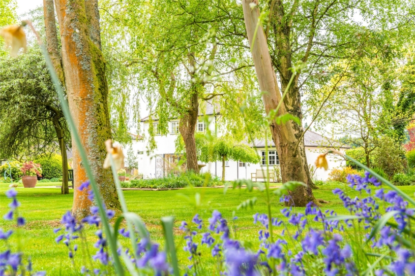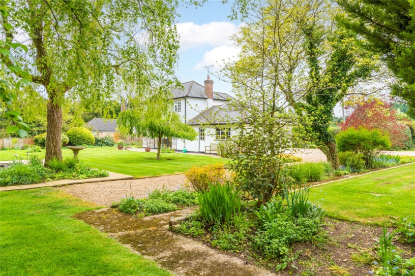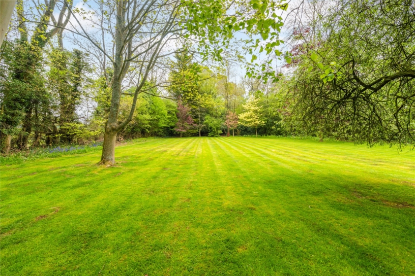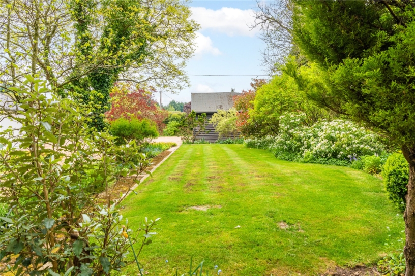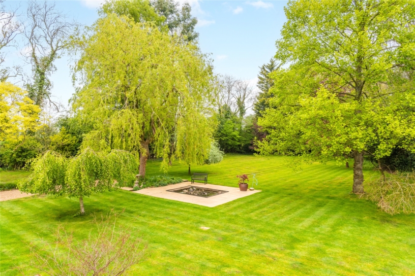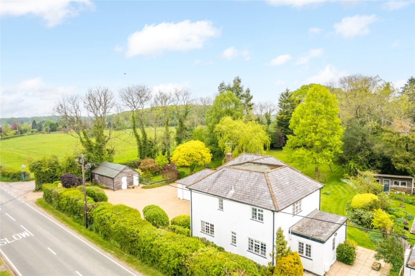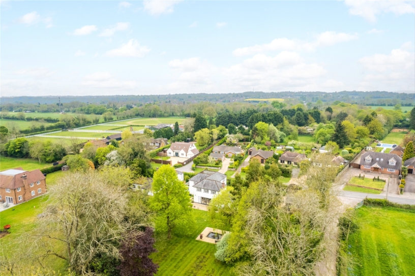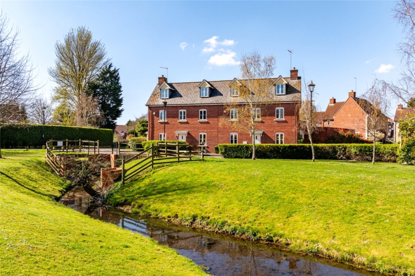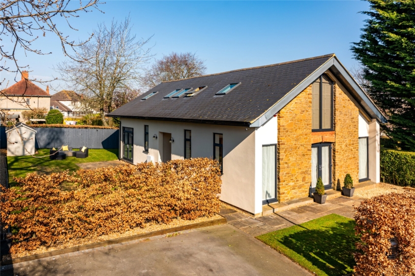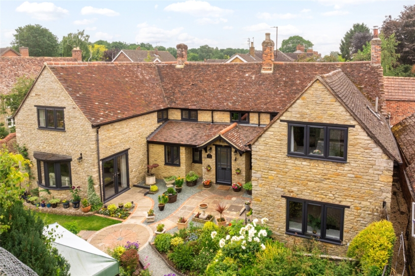About the House cont'd
The house has about 0.72 acres of wraparound gardens with open countryside to the side and rear. It is in a rural area but benefits from being within easy reach of amenities in the villages or Great Kingshill and Holmer Green. It is only 9 minutes’ drive from High Wycombe or 13 minutes’ drive from Amersham for a wide range of amenities. For commuters, High Wycombe has trains to Marylebone and Amersham is on the London Underground Metropolitan line.
Ground Floor
The front door opens into a spacious entrance hall which has the original wooden parquet floor, access to the cloakroom, and a full turn staircase to the first floor with an understairs storage cupboard which incorporates a wine storage area.
Reception Rooms
The triple aspect sitting room has large patio doors with views over the rear garden. There is a feature stone fireplace with a working open fire. The TV room has dual aspect windows to the front and side and could alternatively be used as a study for working from home. The dining room has a window overlooking the rear garden and can be accessed from the hall and kitchen, giving a good flow through the space for modern family life and entertaining.
Kitchen
The kitchen is fitted in a range of wall, base and full height units with worksurfaces incorporating a sink with a double drainer. Appliances include an eye level double oven and an electric hob.
Utitlity/Breakfast Room
A room adjoining the kitchen has a further range of storage units spanning one wall with a sink and space for appliances. A full height cupboard houses the Vaillant boiler for the heating and hot water systems. The room also has space for a breakfast table to seat at least six, and is triple aspect with a door to the side garden which is paved and has space and fixings for a whirligig washing line.
Principal Bedroom Suite
The light and spacious main bedroom has a window overlooking the rear garden and a range of built-in wardrobes, drawers and display shelves. A door leads to an adjoining room which also has a window overlooking the rear garden. This room is currently used as a study but it could be used as a dressing room or would be suitable as a nursery. The en suite bathroom has a bath, a separate shower cubicle, a WC, a vanity washbasin and a towel radiator.
Other Bedrooms and Bathrooms
There are four further bedrooms all of which have built-in wardrobes with hanging space and shelving. One of the bedrooms is currently being used as a study. The landing has a window to the side and a shelved airing cupboard. The family bathroom has an enamel bath with a shower over, a pedestal washbasin, a WC and a towel radiator.
Gardens and Grounds
The property is set back and is screened from the road by hedges. The gravel drive provides space to park up to seven cars in addition to the double garage which has automated roller doors, a door to the rear garden and a gardener’s cloakroom.
The gardens are a particular feature of the property and extend to approximately 0.72 acres. The majority of the land is at the rear of the property with open countryside on one side and to the rear. The vendors designed and planted the garden and created a peaceful, secluded oasis with rolling lawns, herbaceous borders, and a variety of mature trees including willows, a large tulip tree, weeping birch, silver birch and ornamental flowering plum and pear trees.
There is an extensive paved terrace outside the sitting room for outside dining and entertaining, and a further paved seating area surrounding an ornamental pond. An additional paved area at the side of the property, accessed from the utility/breakfast room, has space for a whirligig washing line.
A former vegetable garden, behind the outbuilding, is currently turfed for ease of maintenance but could be easily reinstated if required.
Outbuilding
The timber built outbuilding comprises two store sheds, both with stable doors to the drive, and a larger room which is currently used as a gym but which has previously been used as a games room or could be adapted into a separate home office.
Situation and Schooling
The property is about 18 minutes’ walk or 3 minutes’ drive from amenities in the village of Great Kingshill which has a Spar convenience store, two restaurants and a village hall which is available for private hire and is also used by a variety of clubs including dance, yoga and pilates and a coffee group. There is also a cricket club with a ground in the centre of the village on which cricket has been played since 1890.
In the other direction the property is a similar distance away from amenities in the village of Holmer Green which include pre, first, junior and senior schools, three public houses, a sports ground and a village hall which also hosts a variety of groups and clubs.
Simply Walk is a walking club organised by Buckinghamshire Council which starts and ends at the Holmer Green Baptist Church with refreshments provided.
For a wider range of amenities the property is only 3.9 miles from the market town of High Wycombe or 6.1 miles from Amersham.
