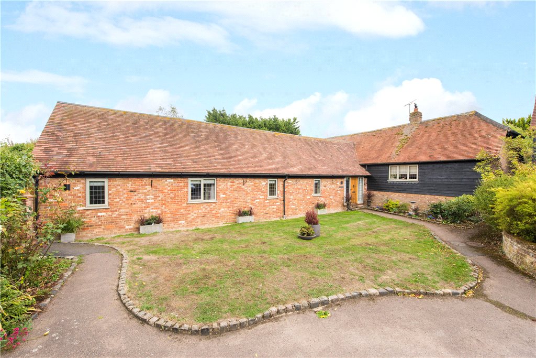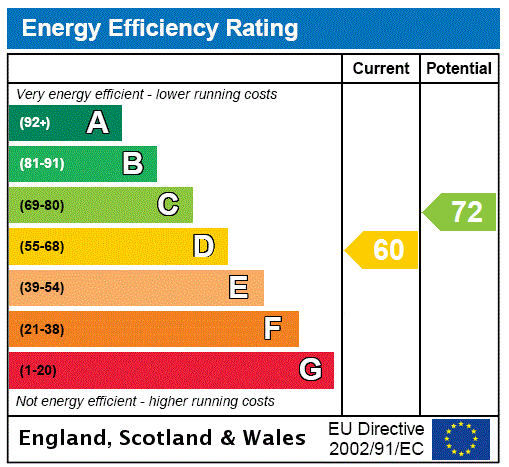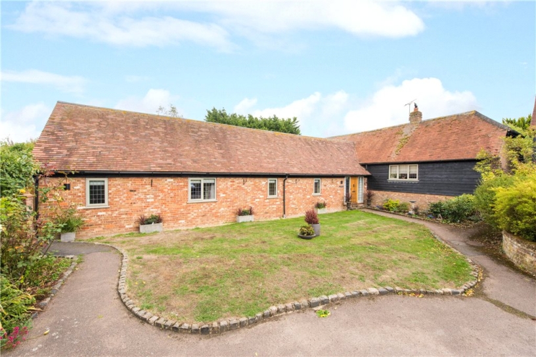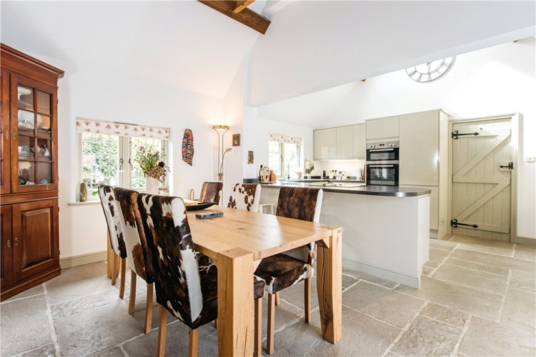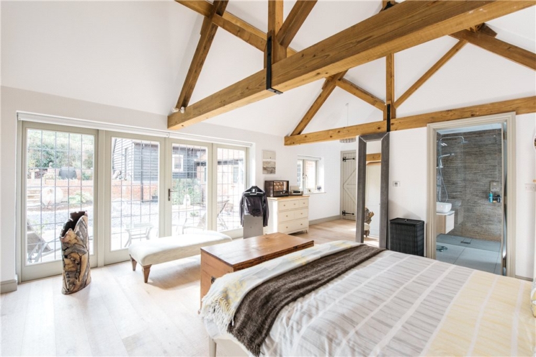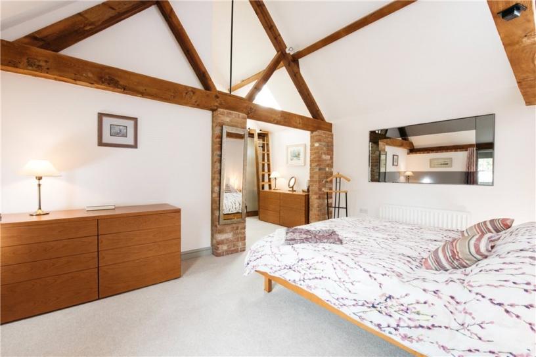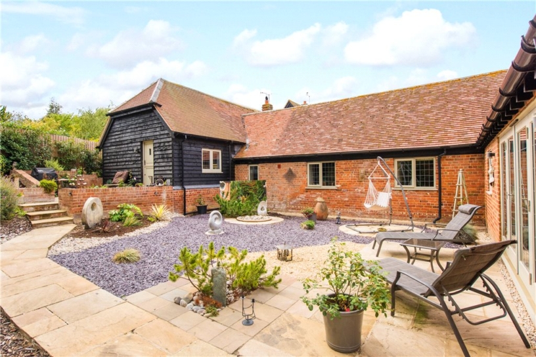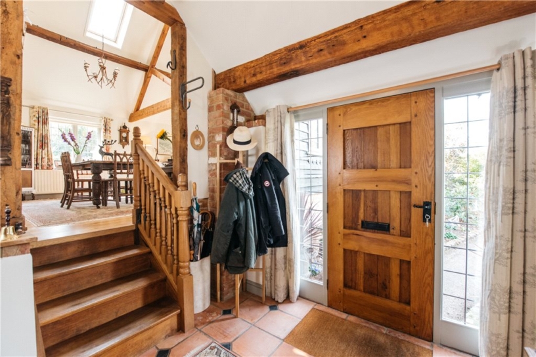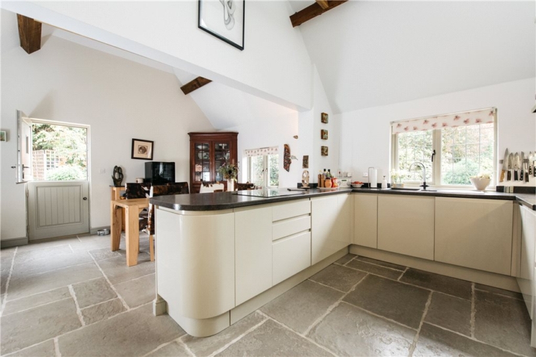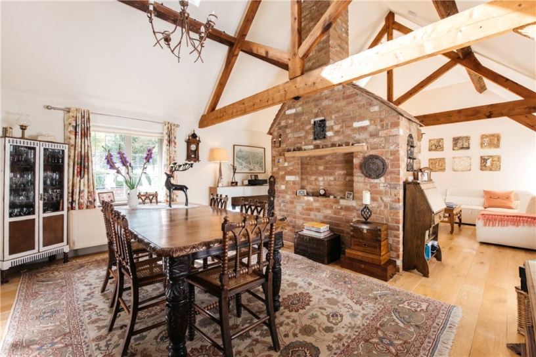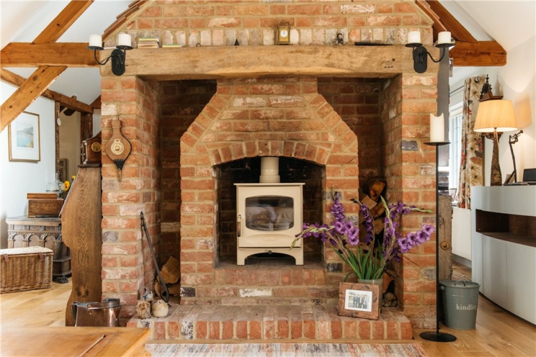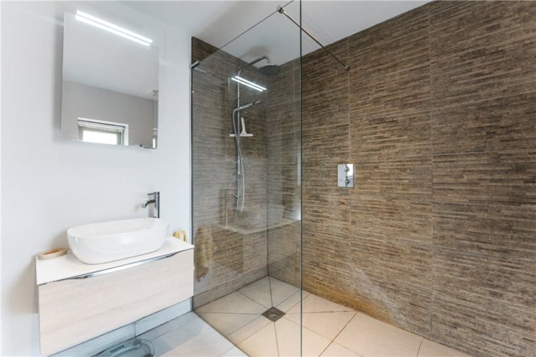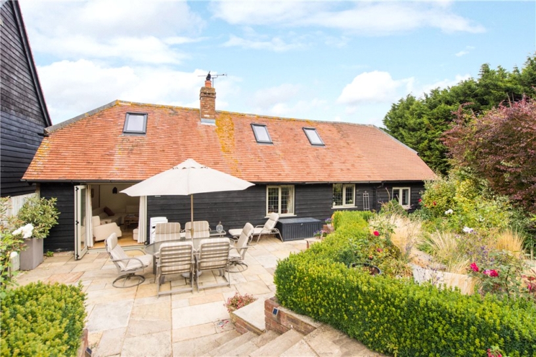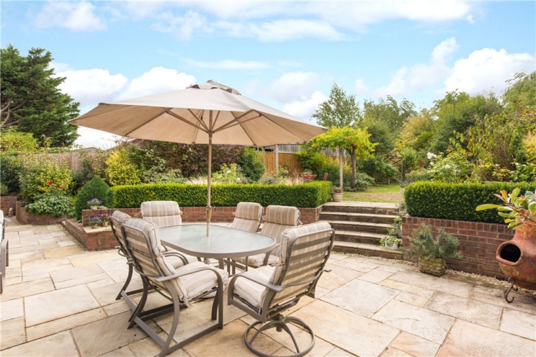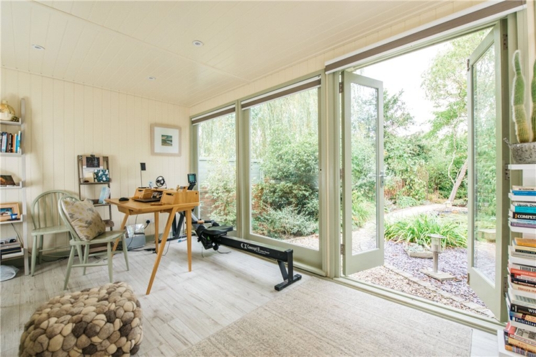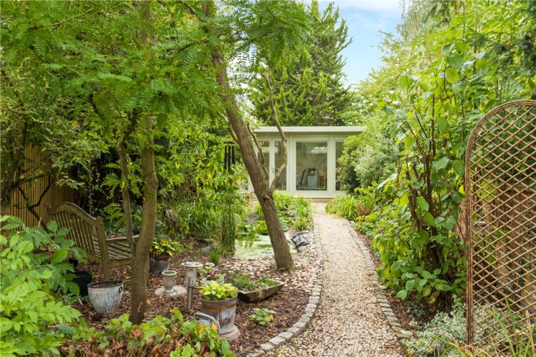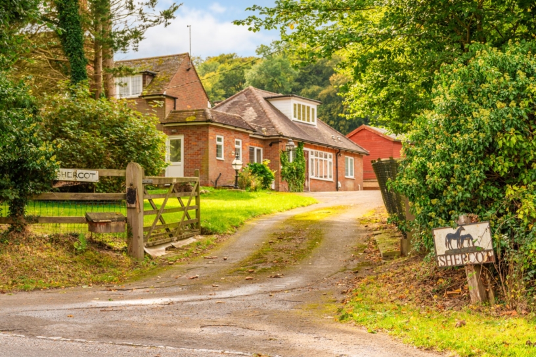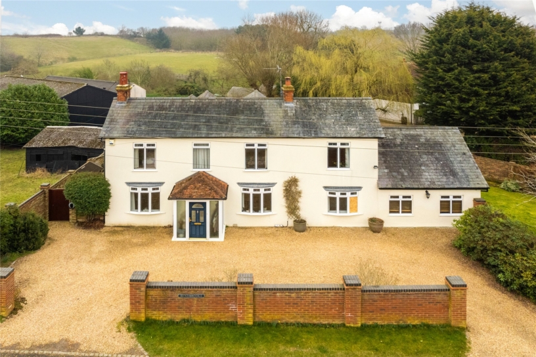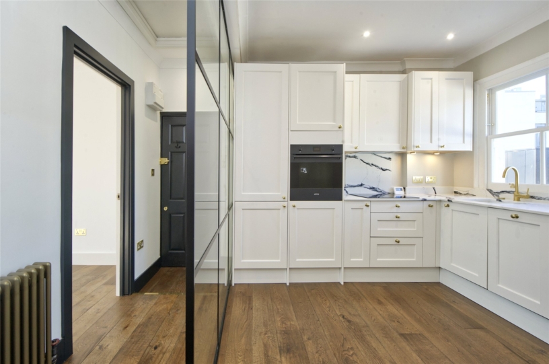Entrance Hall
A solid oak front door opens to the entrance hall which has a tiled floor and hand painted hard wood iron latch doors to all the bedrooms and the bathroom. Steps lead up to the sitting/dining room and there are two hardwood sealed windows to the front with blackout blinds.
Sitting/Dining Room
This dual aspect room has wood flooring throughout. The sitting and dining areas are separated by a central feature brick inglenook fireplace which has a Charnwood wood burning stove installed in 2016. There are also two Velux windows with blackout blinds and remote activation which were fitted in 2017, a door to the kitchen/breakfast room, and storm proof hardwood timber bi-folding doors to the rear garden.
Kitchen/Breakfast Room
The triple aspect kitchen/breakfast room was professionally fitted in 2016 with a range of wall storage units, floor standing units and drawers, and integrated appliances. Double glazed sealed unit windows with custom made roller blinds overlook the courtyard and rear garden and there is underfloor heating beneath Old Mill Heritage grey flagstones. A stable door leads to the garden and there is a Velux window with a blackout blind and remote activation which was fitted in 2017.
Master Bedroom
The master bedroom has sawn engineered oak strip flooring with underfloor heating, a hardwood window overlooking the rear garden, and hardwood French doors to the courtyard garden. There are bespoke fitted wardrobes - with hanging space and shelving - made by local craftsmen, and a dressing area with bespoke shoe storage and a dressing table. There are also custom made Luxaflex blinds with remote control, and a three piece en suite wet room with a Matki shower and a Matki wet room panel.
Further Bedrooms and Bathroom
Bedroom two has a hardwood sealed window to the front with a blackout blind, a range of fitted wardrobes with custom made storage space above and bespoke ladder for access, and a Velux window with blackout blind and remote controls which was fitted in 2016. The three-piece en suite shower room has a window with a fitted blackout blind. There are two further double bedrooms and a three piece bathroom. All bedrooms - excluding the master bedroom - had new carpets fitted in 2016.
Outside
There is off street parking for two cars ahead of the double garage, and further parking for up to three cars directly in front of the property. The garage had professionally custom fitted doors in 2017 and has a boarded mezzanine for storage. There are two areas of lawn to the front of the property and gated access to each side leading to the rear garden. The secluded rear garden is south facing and was professionally landscaped in 2006. There is also a courtyard with a sun terrace which can be accessed from the kitchen/breakfast room and master bedroom. There is a patio accessible from the sitting/dining room which has steps up to a lawned area with manicured planted borders and a pond area. At the further end of the garden is a Malvern fitted bespoke cedar garden room which was constructed in 2016, is currently used as an office, and has Luxaflex Duette blinds to the front windows, wall mounted electric heaters and recessed lighting.
Agent's Note
Other work undertaken in 2016 included new insulation, repainting throughout, and the installation of a new consumer unit and a new boiler. New fencing was erected in 2018.
