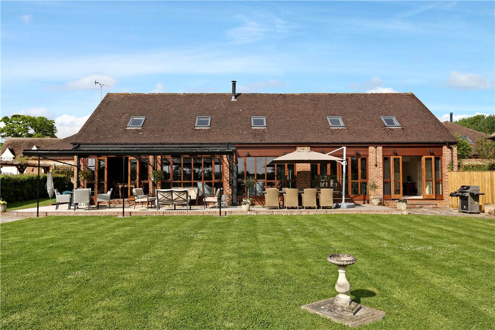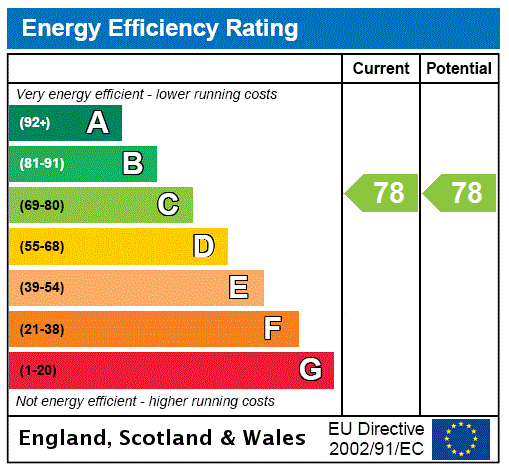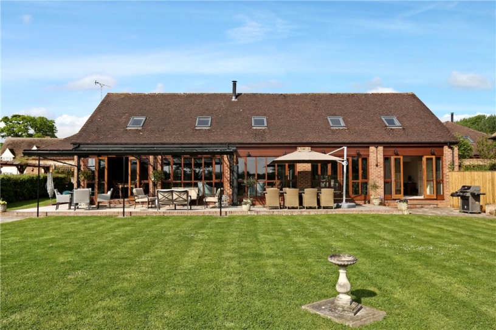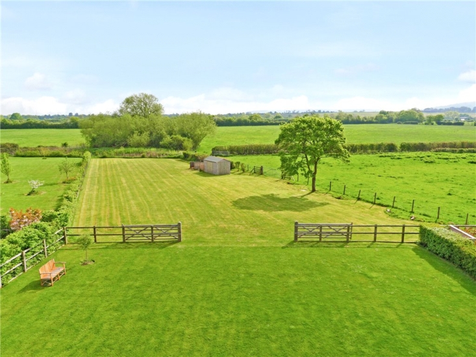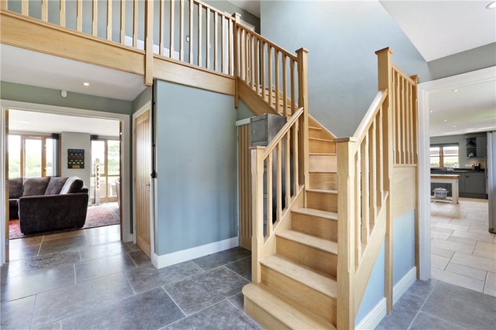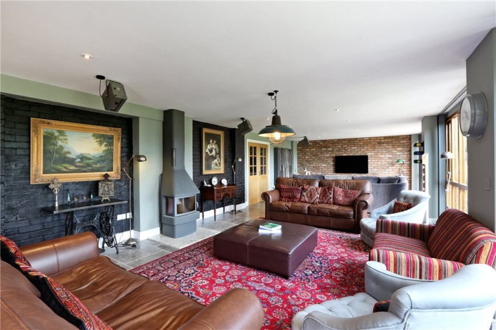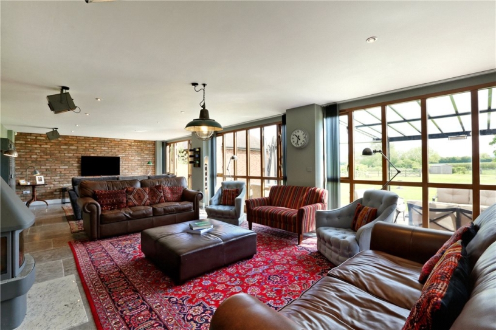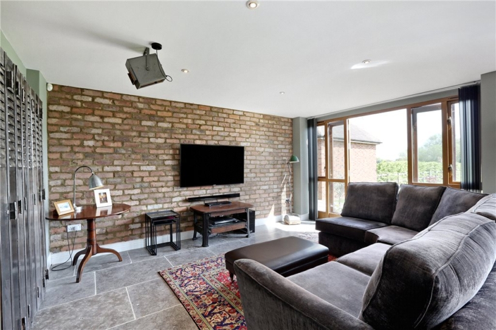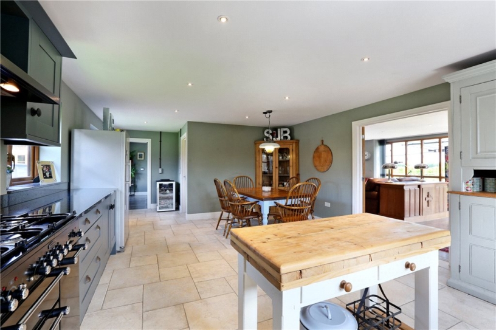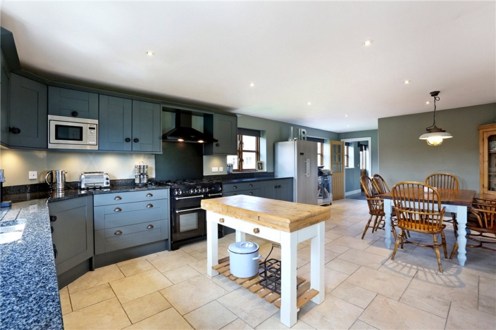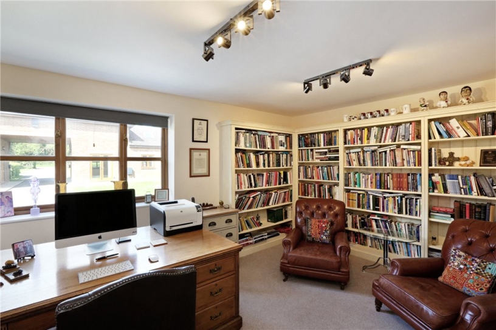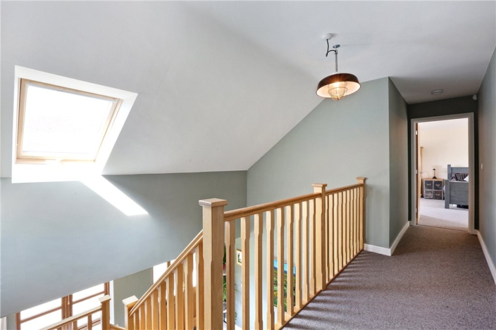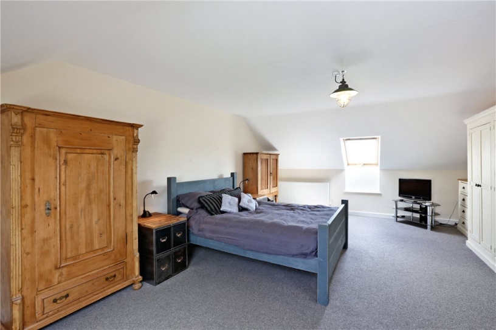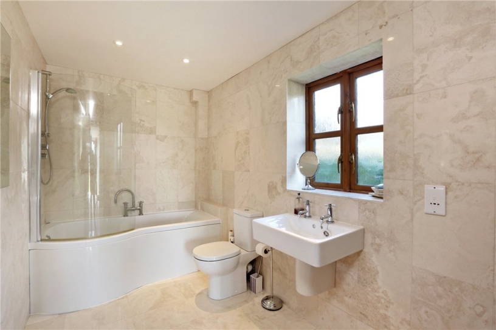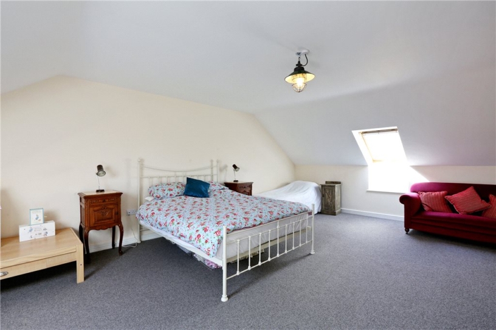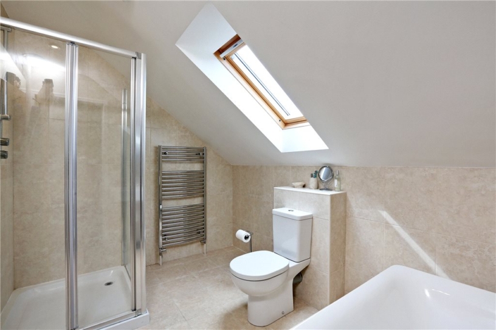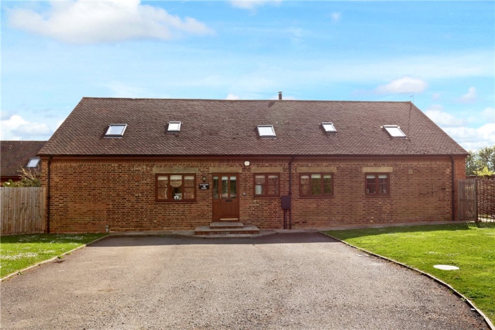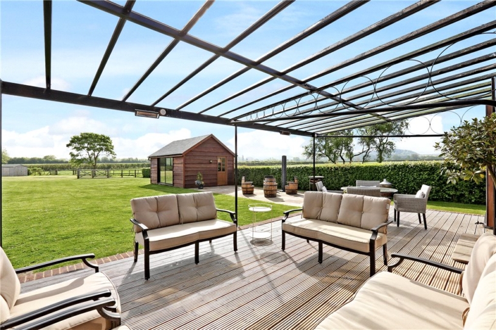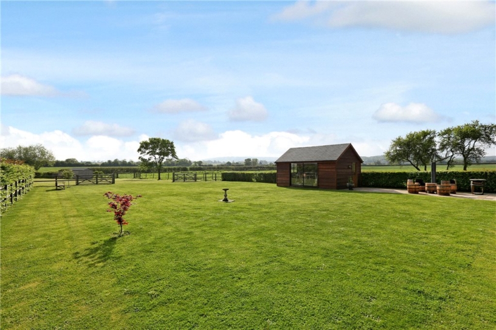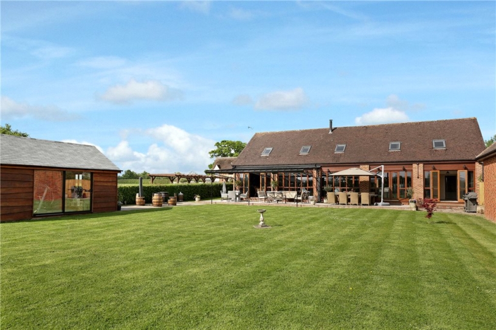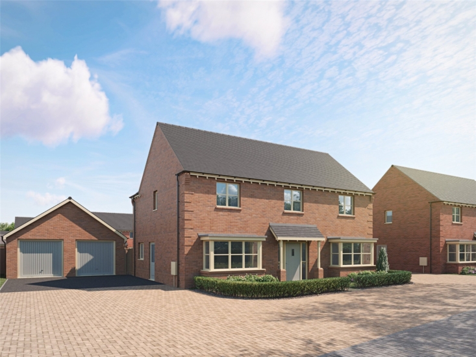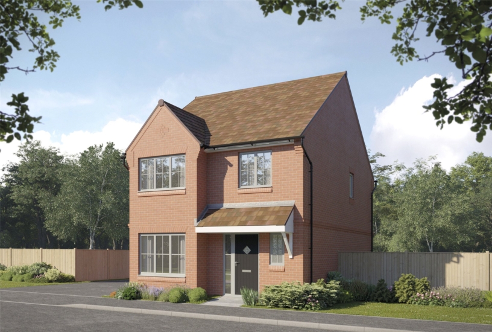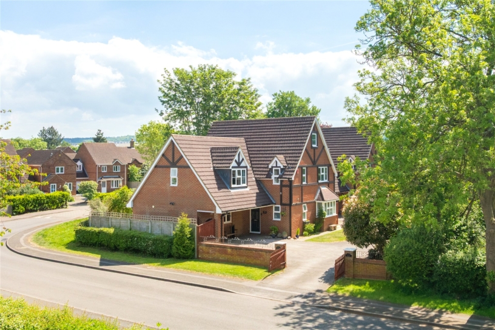Entrance Hall and Reception Rooms
A part glazed oak door opens to the entrance hall which has a stone tiled floor and an oak staircase to the first floor with an understairs storage cupboard. The cloakroom has a wash basin and a WC. The sitting/dining/family room is 48 ft. and offers entertaining space with wall to wall full length picture windows overlooking the rear garden and paddock land beyond, and two sets of glazed double doors opening onto the wooden decked terrace. There is a contemporary wood burning stove set on a marble hearth, feature exposed brick walls and stone tiled flooring. The study has a front aspect and a range of built-in bespoke book shelving.
Kitchen/Breakfast Room and Utility Room
The kitchen/breakfast room has a courtesy door to the side and is dual aspect with views of the courtyard. There is a range of Farrow and Ball painted solid oak storage units with concealed lighting, drawers, pan drawers, display shelving and granite work surfaces. Appliances include a Rangemaster range cooker with two ovens, a grill and a five ring gas hob. In addition, there is Neff microwave oven, a dishwasher and an American style fridge/freezer. The utility room includes matching storage cupboards, an inset sink and granite work surfaces. Space is provided for a washing machine and a tumble dryer.
Ground Floor Bedroom Suite
Bedroom four/guest bedroom has glazed doors to the paved patio with views over the garden and paddock land beyond. There is a range of built-in bespoke shelved storage cupboards. The en suite bathroom has a P-shaped bath with a shower above, a wash basin and a WC. This room has the potential to become an annexe.
First Floor Landing and Bedrooms
The landing has an airing cupboard with shelving. The master bedroom is dual aspect with countryside views to the rear. There is a range of built-in bespoke wardrobes with double hanging space and there is also a built-in chest of drawers. The en suite has a three piece suite of a shower cubicle, a wash basin and a WC. Bedroom two is dual aspect with views of the garden and countryside views beyond. There are two double built-in bespoke wardrobes with hanging space, and a feature window seat. There is potential to create a roof terrace of which plans have been prepared, to take advantage of the views of the open countryside. The en suite includes a shower cubicle, a wash basin and a WC. Bedroom three also has a rear aspect, a set of two built-in bespoke double wardrobes and a feature window seat. The en suite comprises a double shower cubicle, a wash basin and a WC.
External Home Office/Studio
Within the rear garden, there is a timber built home office/studio with patio doors and a courtesy door. It is electrically heated, has power and light connected, and there is open plan storage within the vaulted roof. This room also has the potential to be used as a gymnasium.
Gardens and Paddock
Harvest Barn is approached via a private shared driveway and an archway. The driveway provides parking for up to four cars. The communal gardens are open plan and laid to lawn with flower and shrub beds. A timber gate leads to the rear garden which is principally laid to lawn with a decked terrace offering entertaining space, a barbeque area and a veranda above. There is a further paved seating area which also leads to the home office/studio. The garden is enclosed by fencing and mature hedging and, to the rear, double timber five bar gates lead to the paddock which has a timber storage building and is also surrounded by fencing and mature hedging. The grounds in total measure approximately 0.65 acres.
Agent's Note
The property has oil heating and LPG gas is used for cooking.
