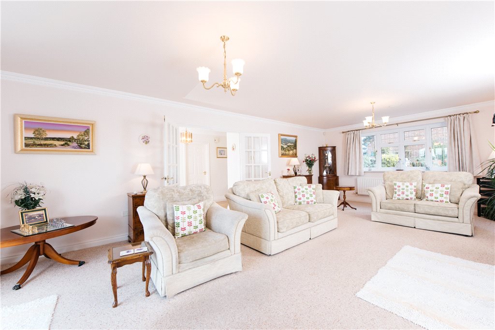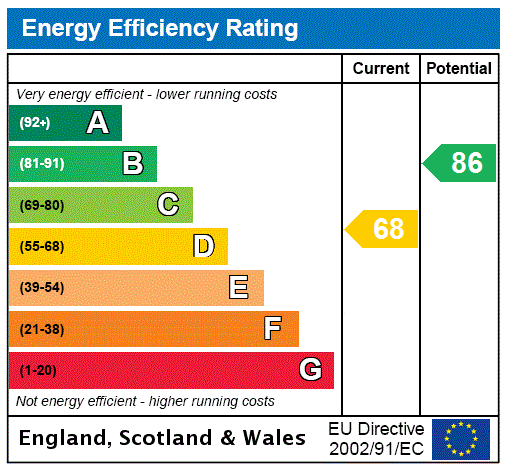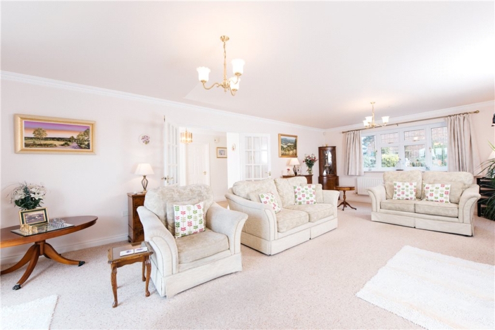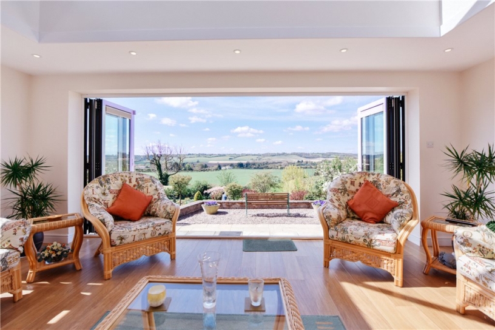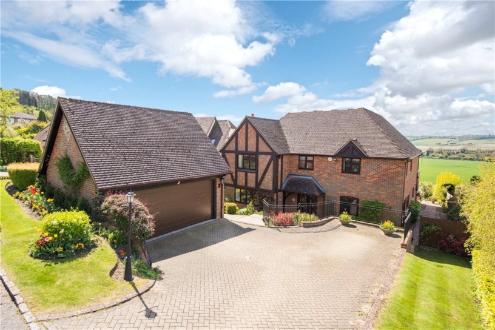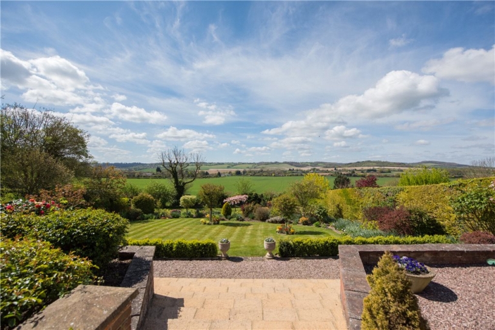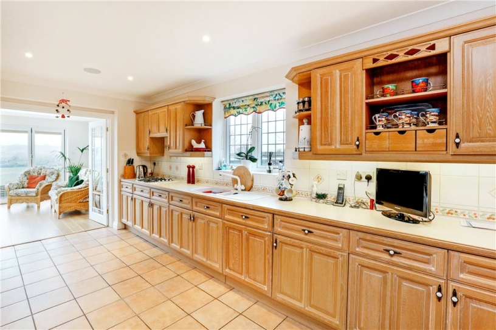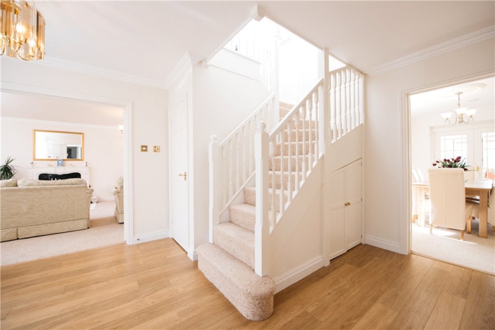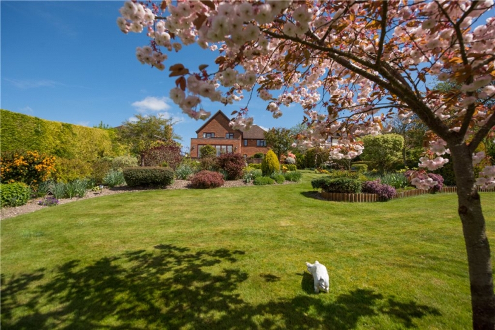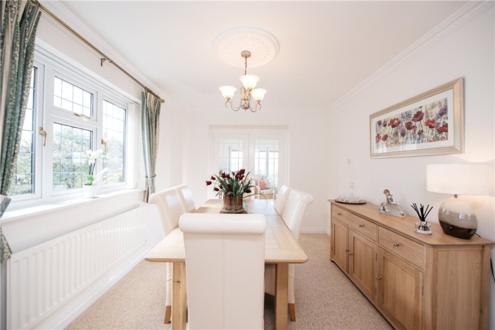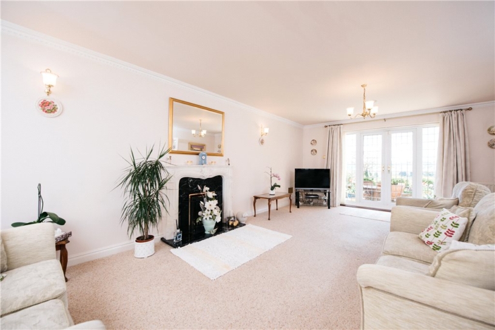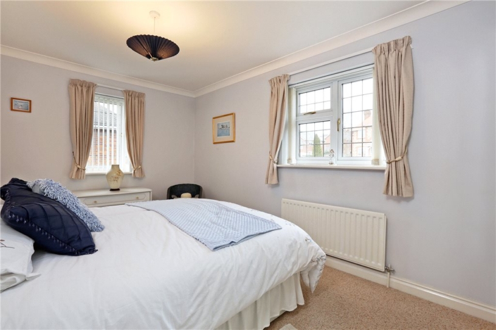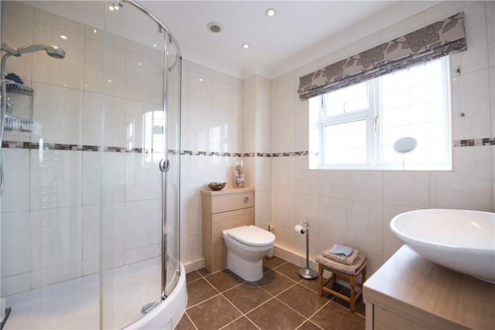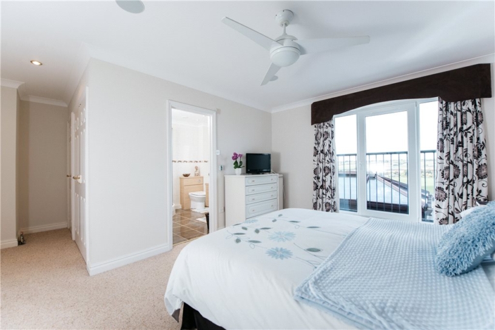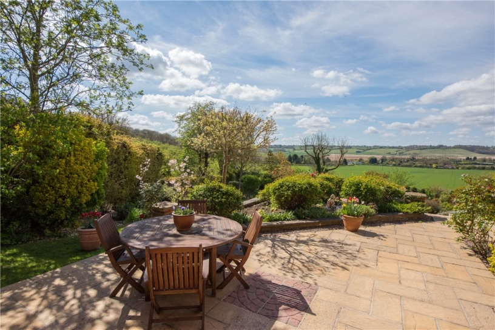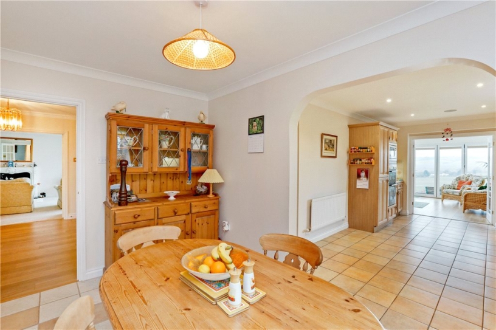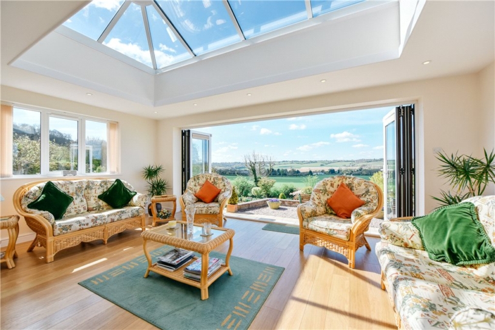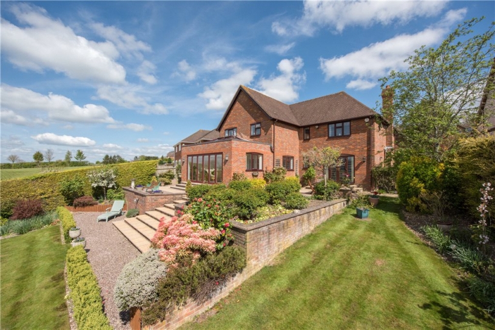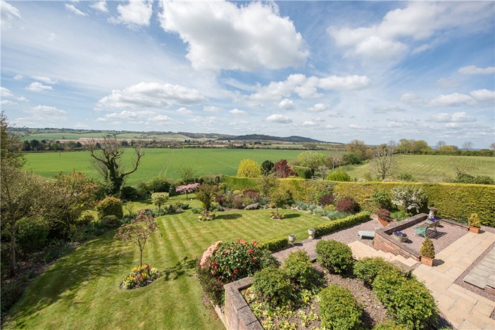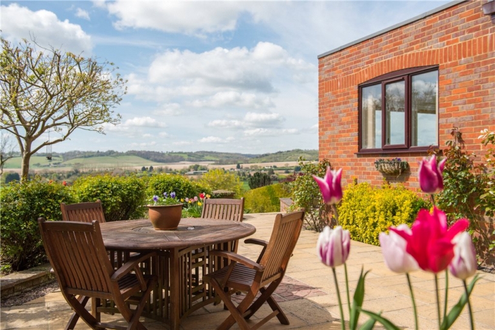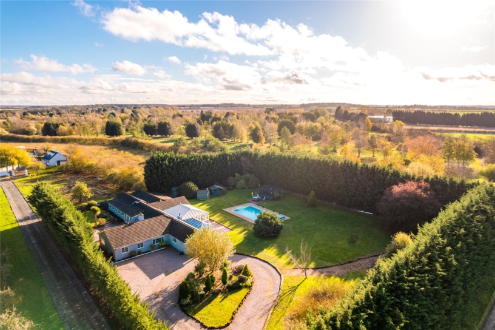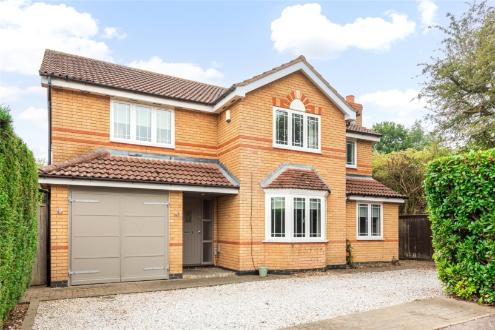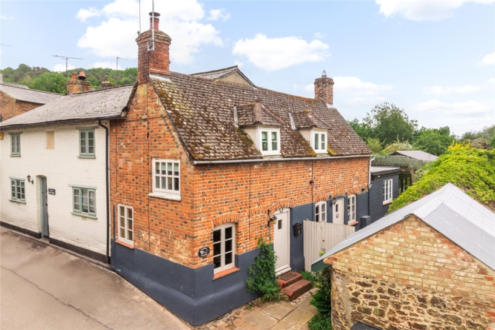Entrance Hall
A part glazed door opens to the entrance hall which has stairs to the first floor, a coats cupboard with hanging space and shelving, and engineered oak flooring. The cloakroom comprises a two piece white suite of a wash basin and a WC.
Reception Rooms
The sitting room overlooks the front and has glazed double doors to the patio with panoramic rural views. The ornate marble fireplace has an inset living flame gas fire. The dining room overlooks the patio and has double doors to the garden room. The study has natural light from the front. The garden room takes advantage of the views over The Chilterns and has bi-fold doors to the terrace. The floor has been laid with engineered oak. The breakfast room has a side aspect and an archway to the kitchen.
Kitchen and Utility Room
The kitchen also has a side aspect and a range of storage units, drawers, display shelving, an inset sink and work surfaces. Appliances include a Bosch double oven, an Ariston four ring gas hob with an extractor above, a fridge/freezer and a dishwasher. The utility room includes a range of storage cupboards, an inset sink and a work surface. There is a courtesy door to the side and space is provided for a washing machine and a tumble dryer.
First Floor Master Bedroom
The landing overlooks the rear garden. The master bedroom overlooks open countryside with a glazed door opening to a Juliet balcony. There is a range of built-in wardrobes with hanging space and shelving. The en suite shower room comprises a suite of a curved shower cubicle with a power shower, a washstand basin with cupboards and drawers beneath, and a WC. There is also underfloor heating.
Guest Bedroom
The guest bedroom has a front aspect and a range of wardrobes with hanging space and shelving. The en suite includes a shower cubicle with a power shower, a wash basin set into a vanity unit with cupboards beneath and a mirror above, and a WC.
Other Bedrooms and Bathroom
Bedroom three has views towards Bledlow Ridge to the rear. Bedroom four is dual aspect and has built-in wardrobes with mirrored doors, hanging space and shelving. Bedroom five has a side aspect. The bathroom comprises a suite of a bath with a shower attachment, a wash basin with cupboards beneath, and a WC.
Detached Double Garage
The garage is accessed via an electrically operated remote controlled up and over door. There is also a courtesy door, and power and light are connected.
Outside
Brackenwood House is approached via a block paved driveway with parking for three cars. A path leads around the stocked flower and shrub bed to the front door. Further beds and borders include specimen shrubs. Two side gates provide access to the rear garden.
Rear Garden
The west facing landscaped rear garden backs onto paddock land and is principally laid to lawn with flower and specimen shrub beds and borders, specimen trees and mature trees. The paved and gravelled seating areas overlook open countryside with panoramic views over The Chilterns. The grounds in total measure approximately 0.35 acres and are enclosed by fencing and mature hedging.
