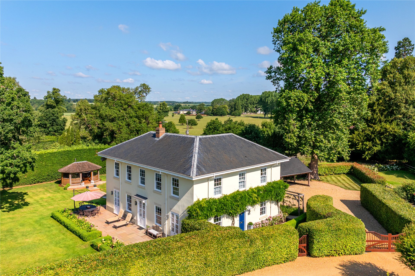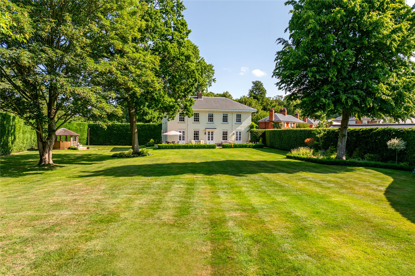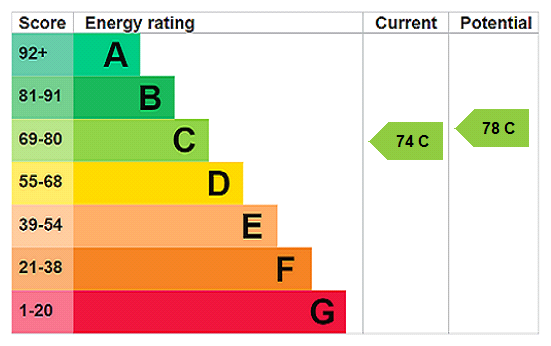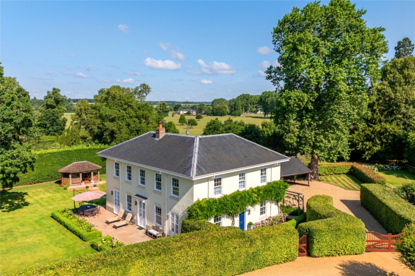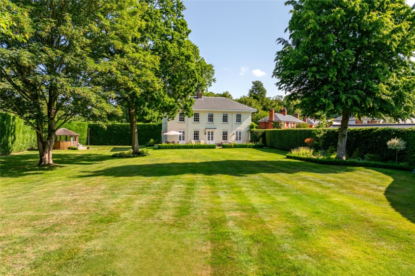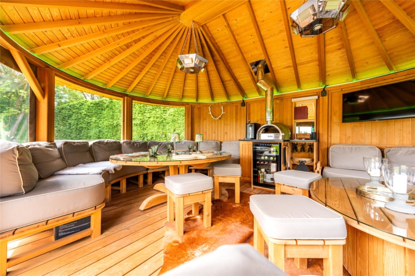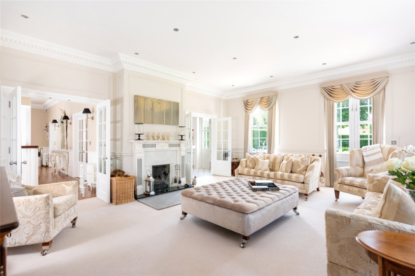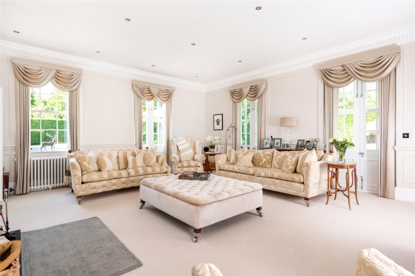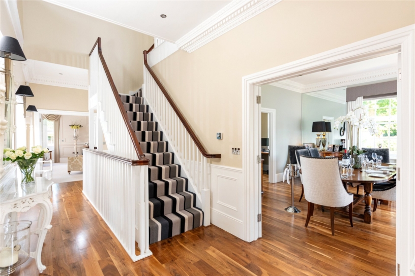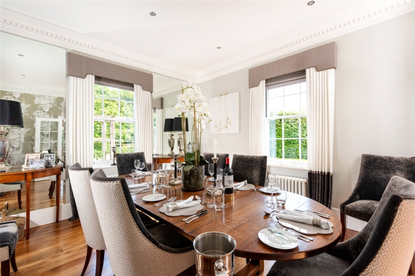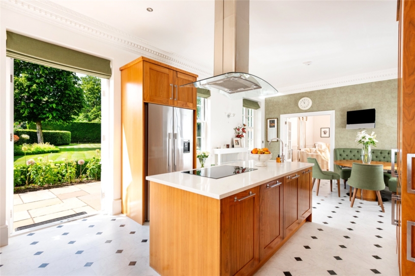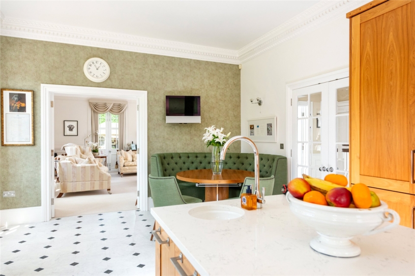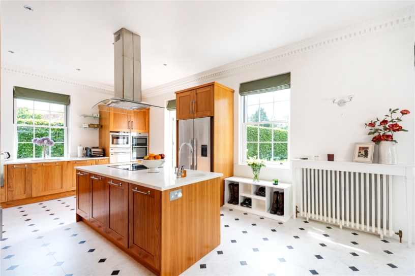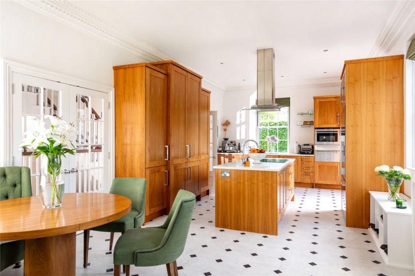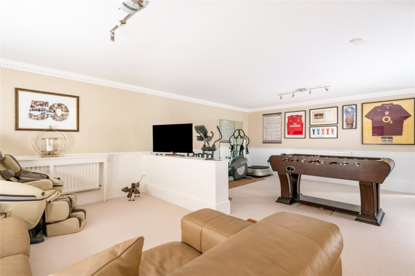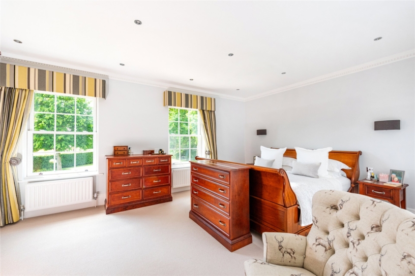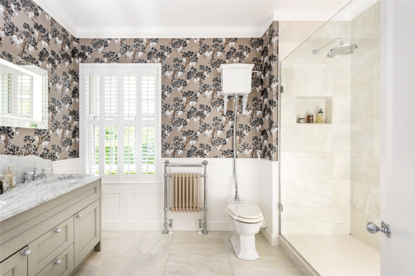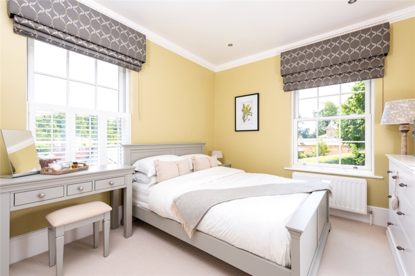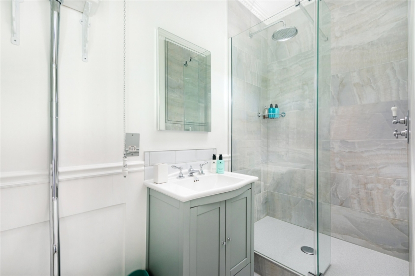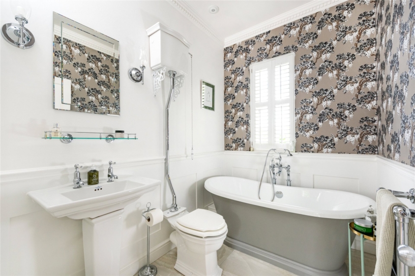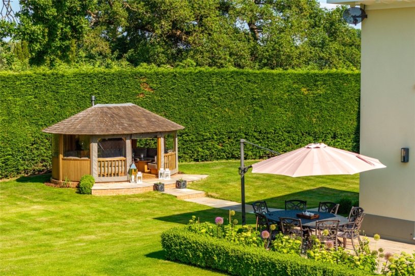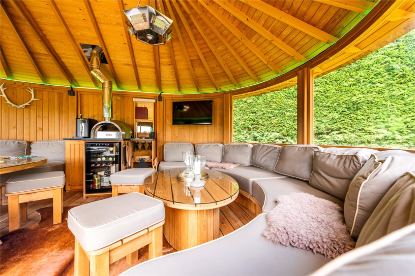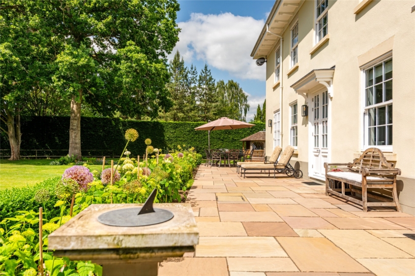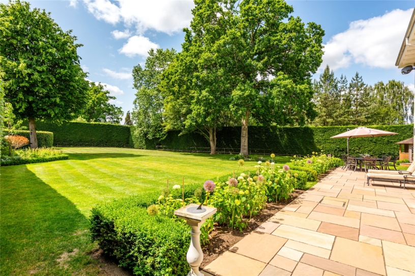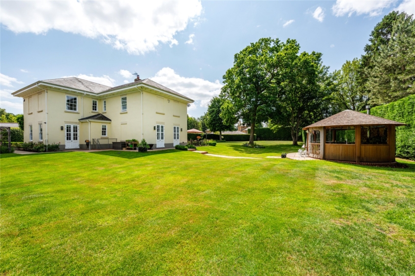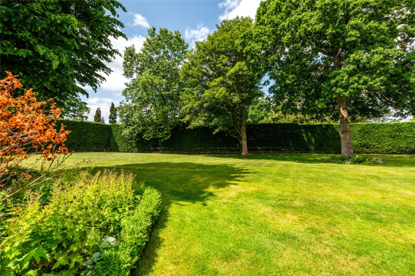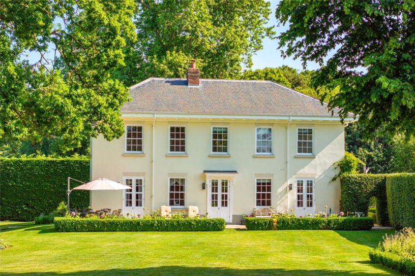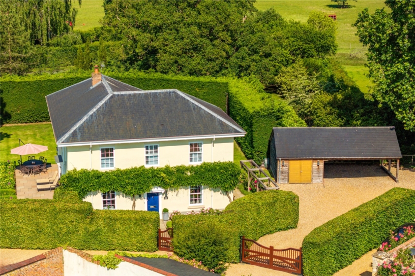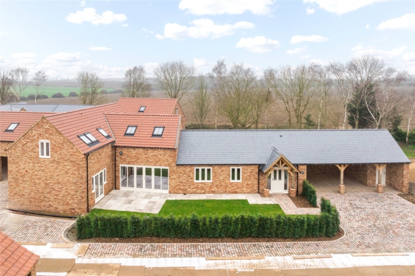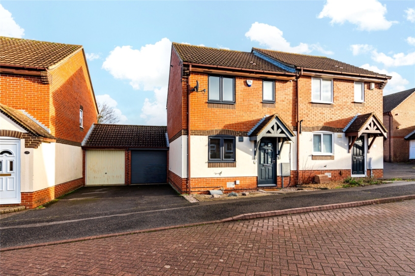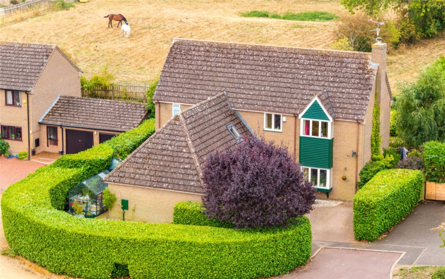Situation and Schooling
Tyringham is situated on the North Buckinghamshire borders which lies within a loop of the Great Ouse. The market towns of Olney and Newport Pagnell are both approximately 4 miles away, providing a wide range of shopping, cultural and commercial facilities. Milton Keynes offers a wider range of facilities including a David Lloyd Sports Centre and the Milton Keynes Snow Dome with indoor skiing, bowling and shops. The area is easily accessible from the M1 with junction 14 only 4 miles away. There are excellent rail links to London from Milton Keynes (10 miles) and Bedford (12 miles). There are a wide range of sporting opportunities including riding in the surrounding countryside and a variety of local golf courses including Woburn. Highly regarded local schooling available in both the private and state sectors in nearby Bedford, Wellingborough, Northampton and Stowe near Buckingham.
About the House cont'd
The vendors purchased the property in 2011 and have undertaken a programme of improvements which included updating the lighting with LED spotlights throughout with mood lighting in the drawing and dining rooms, and employed a cabinet maker to create bespoke built-in storage in several rooms. They have also redecorated throughout with designer wallpapers, and new carpets throughout. The house has approximately 3,367 sq. ft. of versatile accommodation and there is a good flow through the space, especially on the ground floor where there are double doors from the hall to the two main reception rooms and the kitchen/breakfast room. The drawing room and kitchen/breakfast room are also linked by double doors and these two rooms both have doors to the garden giving a good connection between the internal and external space for modern family life and entertaining.
About the House
The Dower House is towards the end of a gated lane, which was originally the service road used by tradesmen for Tyringham Hall. The lane has been developed with some former outbuildings converted and other newer properties added. It has a central Flogas (LPG) storage tank with individual meters for each house, and drainage to two sewage treatment plants. Properties on the lane pay a quarterly service charge, currently about £450, for these and upkeep of the lane. The properties are leasehold with a 999 year lease from 31 March 2006.
Ground Floor
The entrance door opens into a hall which has panelling to dado height, and a built-in unit with hanging space for coats, shoe storage and a bench seat. There are stairs to the lower ground and first floors, and a cloakroom which has a two piece suite and built-in shelving and houses a water softener. The exposed walnut flooring continues into the dining room and study.
Principal Reception Rooms
Glazed double doors open from the hall into the drawing room which has three sets of glazed doors to the garden. There is a feature open fireplace with a marble surround, wall friezes, and ornamental coving with three different lines of pattern.
The dining room has dual aspect sash windows, a feature fireplace and access to the study.
Study
In the study, the cabinet maker built a range of bespoke office furniture including cupboards, display shelving and a desk. There is a sash window and double doors to a terrace in the garden. The property has Wi-Fi throughout the house and in the garden gazebo with a good speed for working from home if desired. Fibre has been recently installed on the estate for connection if required.
Kitchen/Breakfast Room
The open plan kitchen/breakfast room has dual aspect windows and two sets of double doors to the garden. The Mowlem kitchen has a comprehensive range of full height and base units in Walnut including a double larder cupboard and pull out recycling units. The Blanco Carrera Quartz work surface incorporates a ceramic butler sink with a Grohe flex hose tap under a window to the side. The central island has additional storage, a Bosch five ring induction hob and a Kohler prep sink. Other appliances include a Neff double oven, a combination oven/microwave and warming drawer by Siemens, and an integrated Bosch dishwasher. The Fisher and Paykel fridge/freezer may be available subject to separate negotiation.
The breakfast area has a table and bespoke seating, including a bespoke curved banquette, which is available subject to separate negotiation if desired.
Lower Ground Floor
The lower ground floor has a 31 ft.9 by 20 ft 9 ft. open plan room with a window to the front. This space is very versatile; it is currently used as a games room and gym but could be used as a cinema, play or family room, or could be a bed/sitting room for a teenager wanting their own space. There is a bespoke built-in unit with cupboards and display shelves, and access to the understairs cupboard.
The utility room leads off the main room and has a range of full height, wall and base units with complementary work surfaces incorporating a Franke sink and drainer. There is space for a double drink fridge, a washing machine and a tumble dryer.
First Floor
The stairs from the hall lead up to an impressive galleried landing which has a large shelved linen cupboard, and a hatch with a pull down ladder giving access to an extensive boarded loft space which is currently used for storage but which has potential for conversion into additional accommodation subject to obtaining the necessary planning permissions.
Principal Bedroom Suite
The principal bedroom has two windows overlooking the garden, and a range of fitted wardrobes spanning one wall and a walk-in wardrobe, both with hanging space and internal drawers. The en suite has a window with shutters, twin washbasins set in a vanity unit with a marble top, a walk-in shower with a rainwater shower head, and a high cistern WC.
Other Bedrooms and Bathrooms
There are four further bedrooms on the first floor, three double and a generous single bedroom which has a built-in airing cupboard. The guest bedroom has a window to the front, a built-in wardrobe and fitted bedside cabinet, and a matching dressing table which is not fitted but which is available if desired. This room has an en suite with a walk-in shower with a rainwater shower head, an Imperial bath company vanity washbasin, a high cistern WC, and a towel radiator. There is a further double bedroom which has dual aspect windows, built-in wardrobes, and an en suite which includes a bath with a shower over.
The remaining bedroom is currently used as a dressing room and has a range of fitted wardrobes spanning two walls as well as space for a dressing table. A pull down double bed is concealed in one cupboard so the room can still be used as a bedroom for guests if required.
Outbuildings
At the front of the property automated gates open to an extensive gravel parking area in front of a green oak and stainless steel garage/workshop with power and an adjoining double car port.
In the rear garden there is a Crown Pavilions Hamptons luxury timber gazebo with a tiled roof and roll down side panels for inclement weather. The gazebo has a soft seating area on one side and a dining area on the other with a table and surrounding bench seating for nine. There is Wi-Fi connected, a TV, and a range of units with a pizza oven, a beer pump, and a drinks fridge.
Gardens and Grounds
The front of the house is separated from the drive by a bed with established flowers and shrubs, and a pergola supporting espaliered pear trees and Orange Pippin and Bramley apple trees. Wisteria climbs up the house and the garden by the entrance has rose beds and box hedge beds with established shrubs.
The rear garden is enclosed by mature hedges for privacy. The leylandii hedge on the boundary with Tyringham Hall is owned and maintained by the owners of the hall. There is a paved patio spanning the width of the property at the rear and continuing round the side of the house. This provides space for tables and seating for al fresco entertaining and is linked by a paved path to a further paved patio leading to the Crown Pavilions Hampton luxury gazebo. The remaining garden is mainly laid to lawn with established beds and borders and mature trees interspersed. Three of the trees on the property are subject to tree preservation orders.
