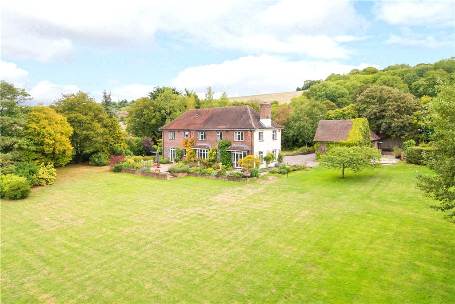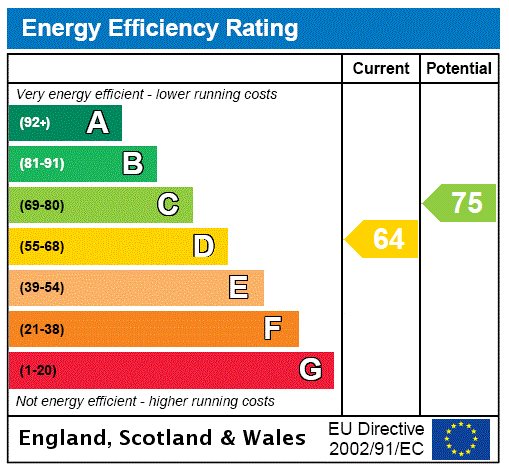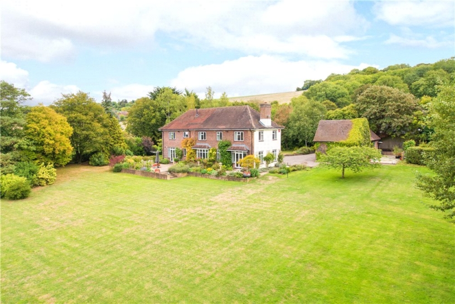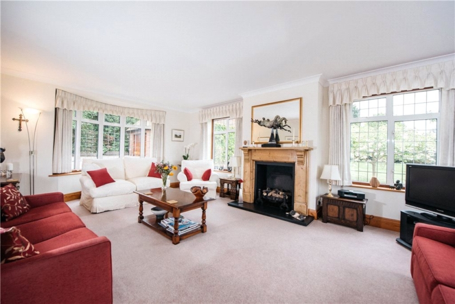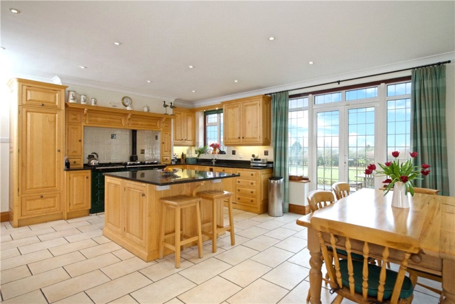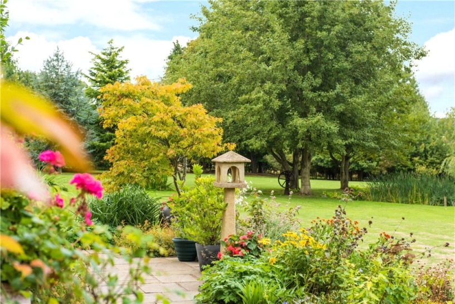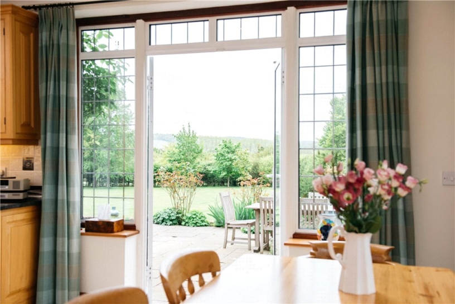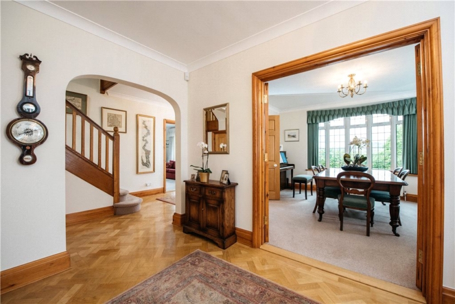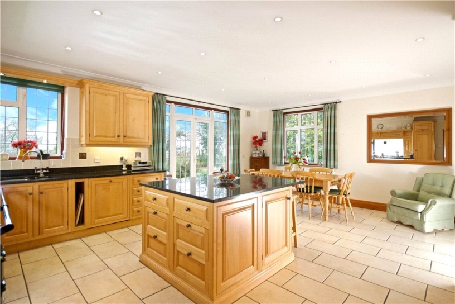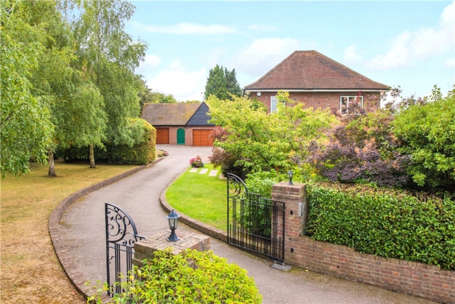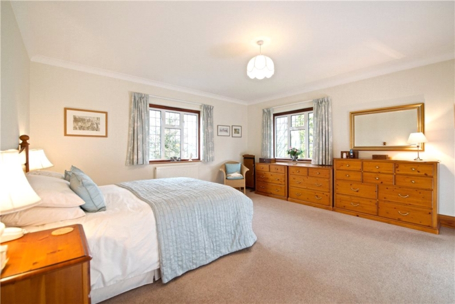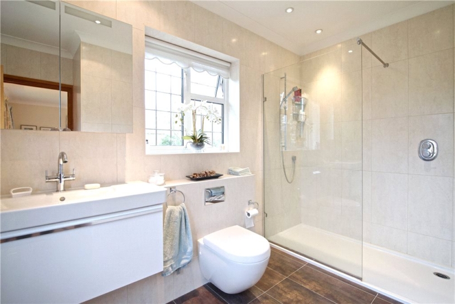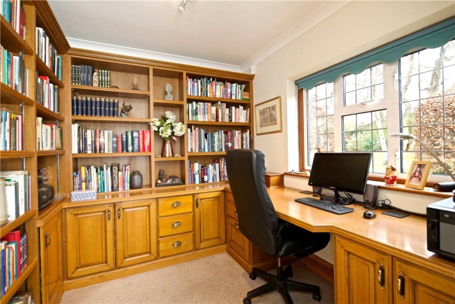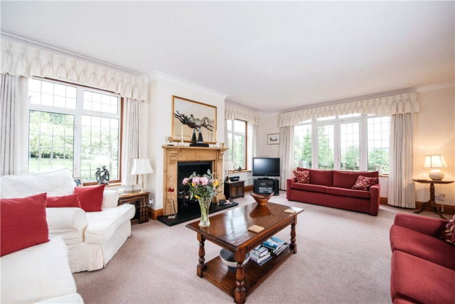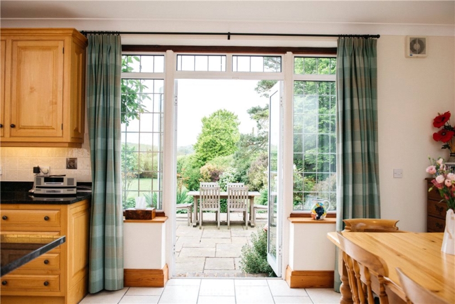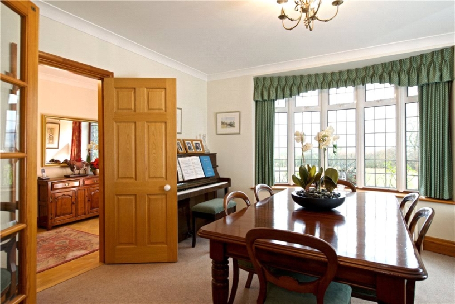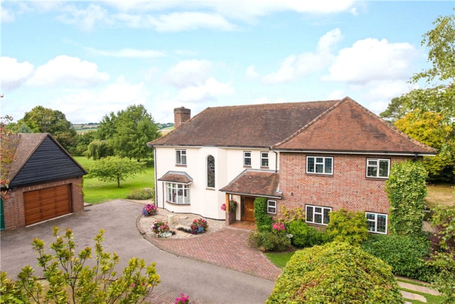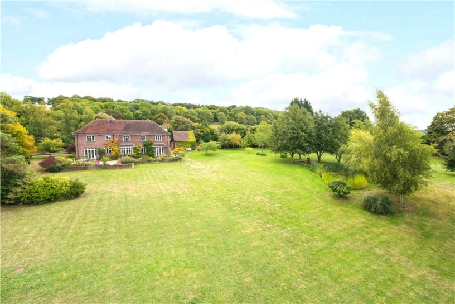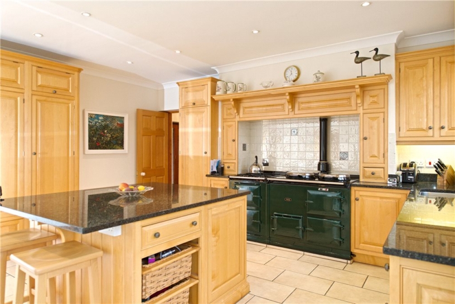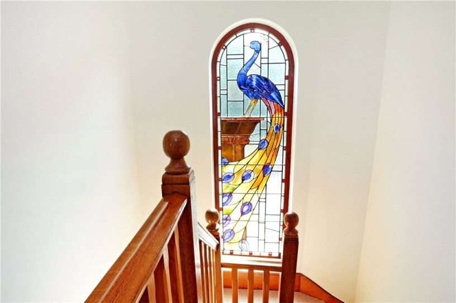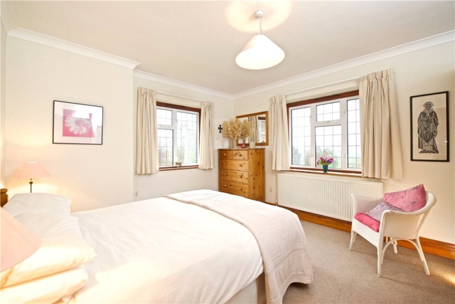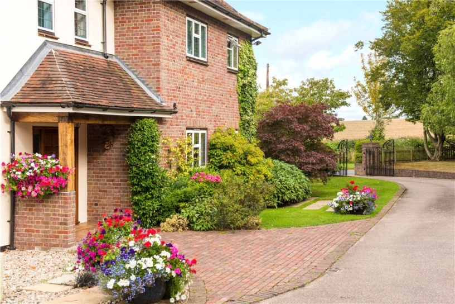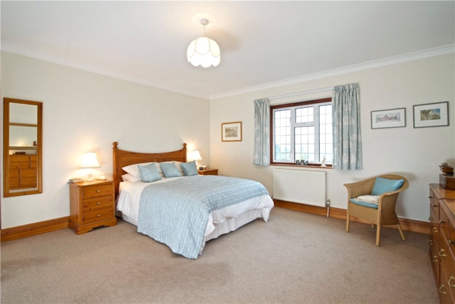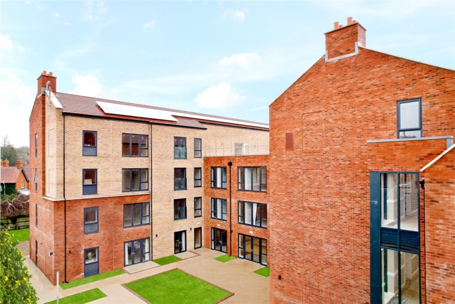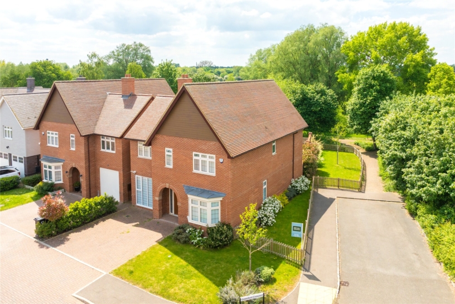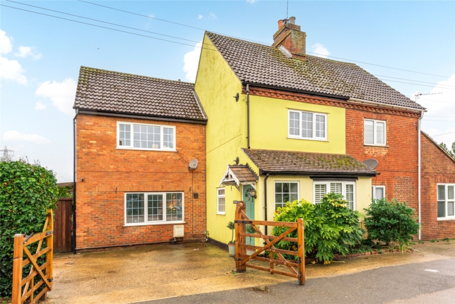Reception Hall
A hardwood door opens to the reception hall which has parquet flooring and stairs to the first floor. There is a walk-in understairs storage cupboard with an automatic light and hanging space. There is also a rear aspect with views of the garden. The cloakroom comprises a two piece suite of a wash basin and a WC.
Sitting Room
The sitting room has a triple aspect with a bay window to the front and double doors to the terrace with views of the garden and countryside beyond. The fireplace has a smooth black slate hearth, a carved wooden surround and a log effect gas fire.
Dining Room and Study
The dining room also overlooks the gardens with far reaching views of open countryside beyond. Glazed double doors open to the reception hall. The study has a front aspect and a range of fitted solid wood office furniture including storage cupboards, book and display shelving, a desk and drawers.
Kitchen/Breakfast/Family Room
The kitchen/breakfast/family room has a range of bespoke solid maple storage units, drawers, spice cupboards, an inset sink and black granite work surfaces. In addition, there are full height shelved larder cupboards, and an island unit which has further storage cupboards, basket drawers and a breakfast bar with seating for two. Appliances include a two oven gas fired Aga with an Aga electric module of two ovens and a gas hob. There is also an integrated full height fridge and a dishwasher. Space is provided for a breakfast table and/or a sofa. The dual aspect allows in natural light and provides views of the garden and there are double doors to the terrace.
Utility Room
The utility room has a window to the front and a courtesy door to the side garden. There is a range of Shaker style storage units, drawers, an inset sink and work surfaces. Space is provided for a washing machine, a tumble dryer and a fridge/freezer.
First Floor Landing and Master Bedroom
A feature of the landing is a full length original stained glass window picturing a peacock. There is also a walk-in storage cupboard with shelving, and an airing cupboard. The master bedroom is dual aspect with far reaching views of open countryside towards Bledlow Ridge. There are three built-in double wardrobes with hanging space and shelving. The en suite comprises a contemporary suite of a walk-in triple shower, a wash basin with a drawer beneath, and a WC. The dual aspect provides natural light and views towards Loosley Row.
Other Bedrooms, Bathroom and Shower Room
Bedroom two overlooks the gardens with views of open countryside beyond. The en suite includes a double shower cubicle, a wash basin and a WC. Bedrooms three and four each have a dual aspect with views of the garden, with bedroom three also having countryside views towards Bledlow Ridge and bedroom four having views towards Loosley Row. Bedroom five also overlooks open countryside. The bathroom includes an Airbath with a shower attachment, and a wash basin. The shower room comprises a double shower cubicle and there is also a separate cloakroom with a wash basin and a WC.
Garaging and Store
Located at the end of the driveway are two garages which both have electrically operated remote controlled roller doors to the front and power and light connected. One of the garages has a stable door to the rear and a window to the side, and the second garage has a window to the rear and a vaulted roof. Situated between the garages is a store room which has a stable door to the front, a window to the rear, and power and light connected.
Grounds
The Leys is approached via electrically operated wrought iron gates to the driveway which has space for parking and is flanked with lawned gardens and mature trees. To the front of the house there are flower and shrub borders and a gravelled area with space for pots. The gardens wrap around the house and are principally laid to lawn with a raised paved terrace taking advantage of the far reaching countryside views towards Bledlow Ridge. Within the garden there are flower and shrub beds, a pond, a stream, mature trees and fruit trees. Located behind the garage is an enclosed vegetable garden with raised beds and a fruit cage. The mature grounds measure approximately 2 acres in total and are enclosed by post and rail fencing, picket fencing and mature hedging.
Situation
Princes Risborough (2.5 miles) has a variety of shops, boutiques, restaurants, public houses, schooling for all ages and a mainline railway station. High Wycombe (approximately 6.5 miles) has a range of shopping, social and sports facilities, the Wycombe Swan Theatre and schooling for all ages including grammar and private schools. There are also tennis and cricket clubs, a sports centre and a mainline railway station with services to Marylebone taking 32 minutes.
Agent's Note
There is lapsed planning permission for the installation of five dormer windows and two windows to existing detached two bay garage roof space to form additional living accommodation ancillary to the existing dwelling. Application number: 14/05233/FUL.
