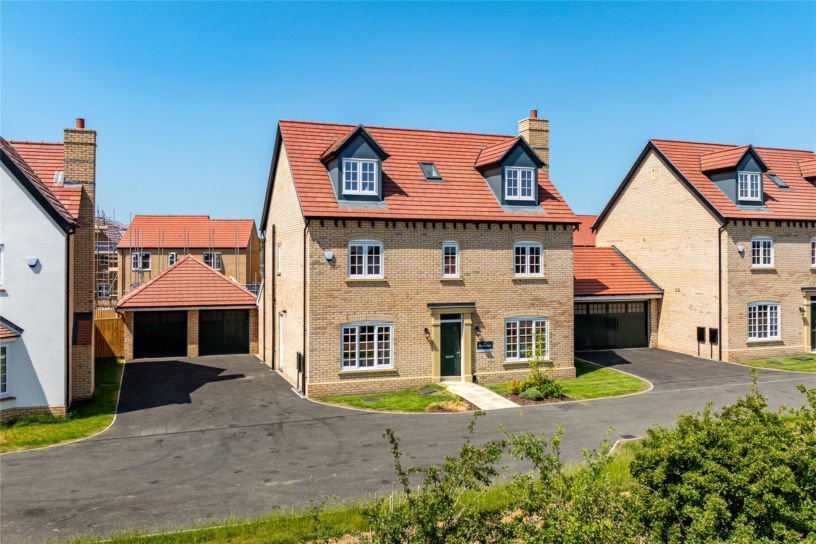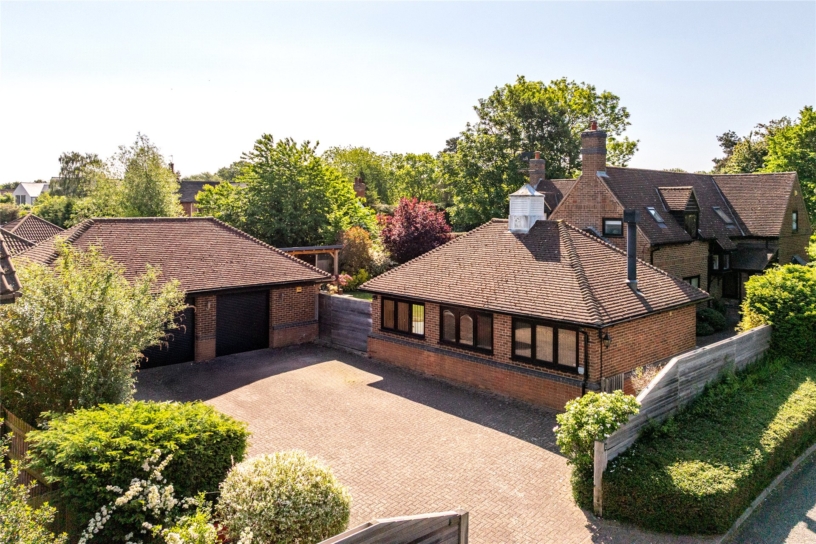Mortgage calculator
Our online mortgage calculator will give you an outline of the monthly costs and Stamp duty applicable for your purchase.
Full detailed quotes can be obtained by speaking to our Private Finance team.
This information is a guide only and should not be relied on as a recommendation or advice that any particular mortgage is suitable for you. All mortgages are subject to the applicant(s) meeting the eligibility criteria of lenders. Please make an appointment to receive mortgage advice



























































