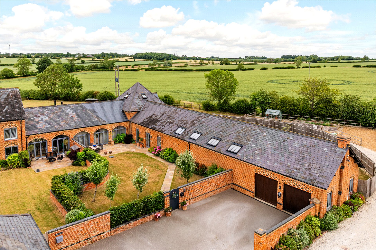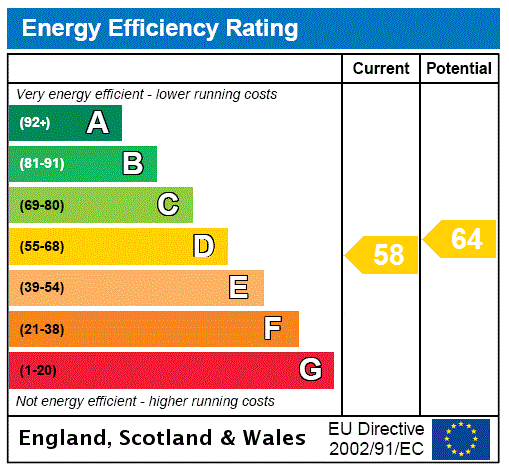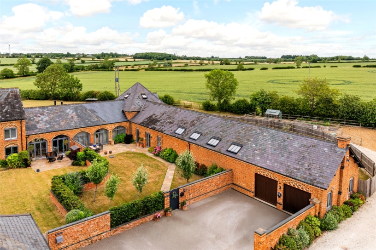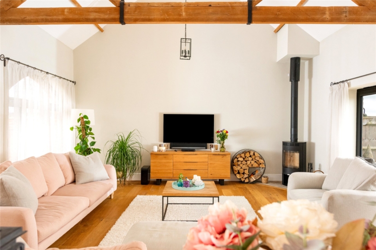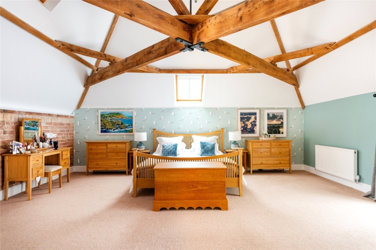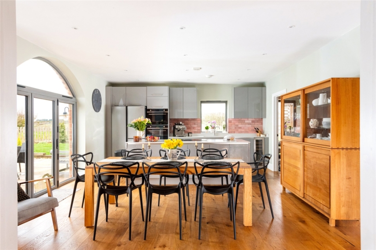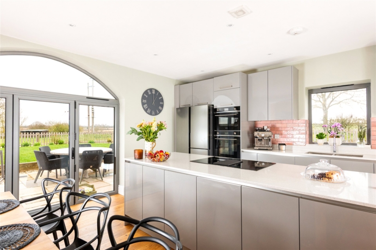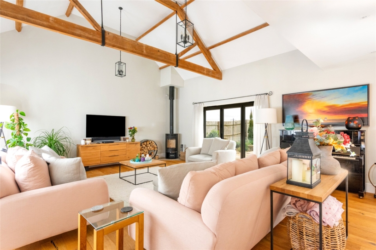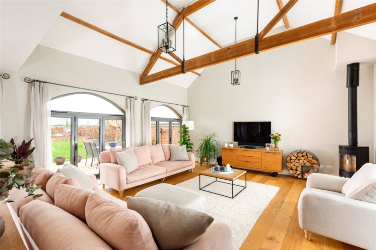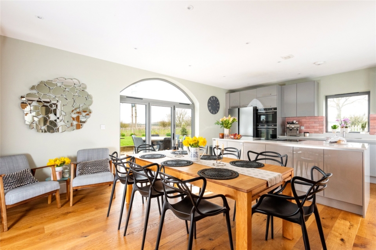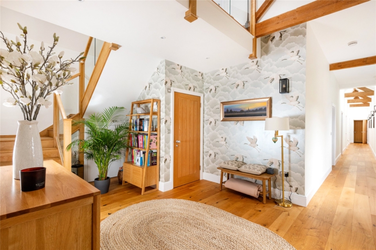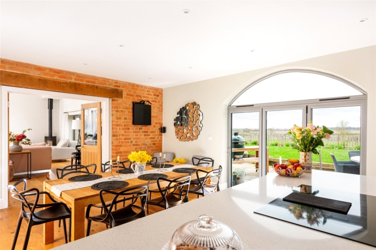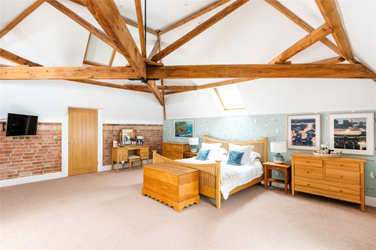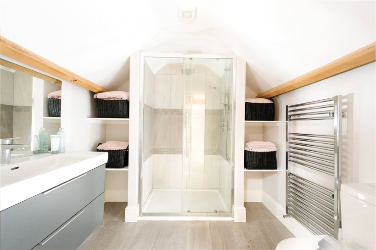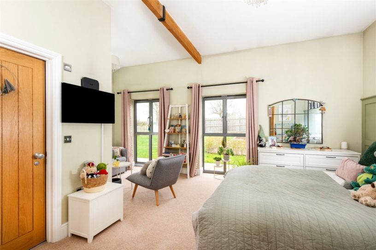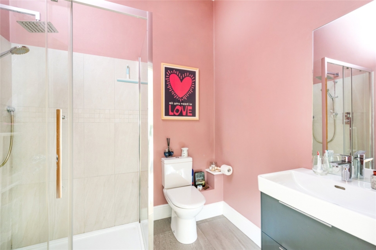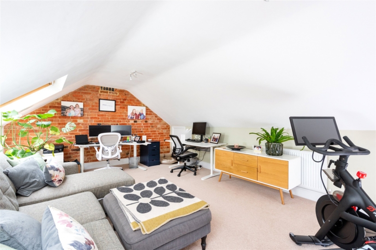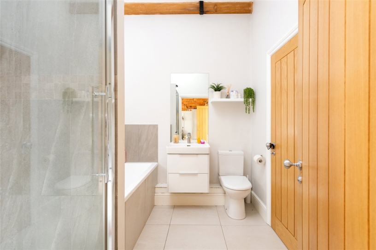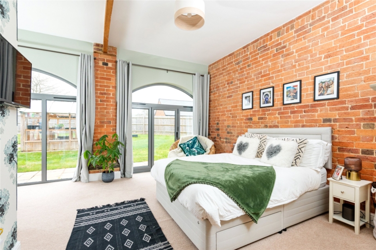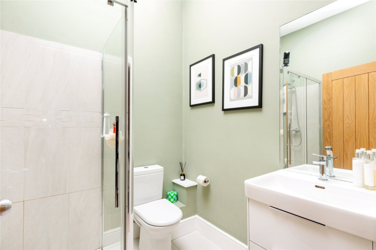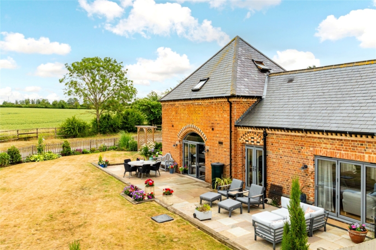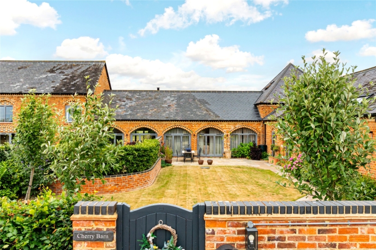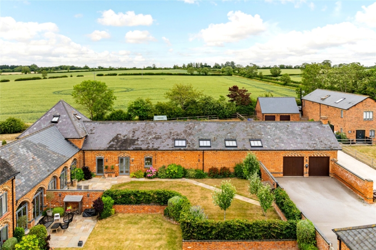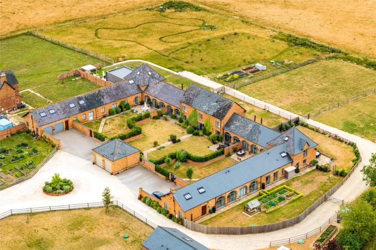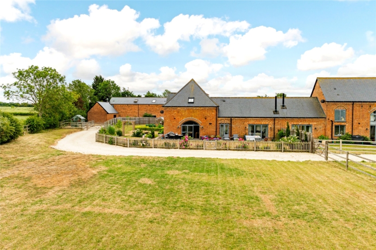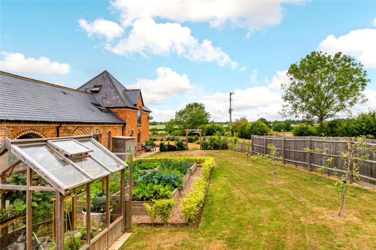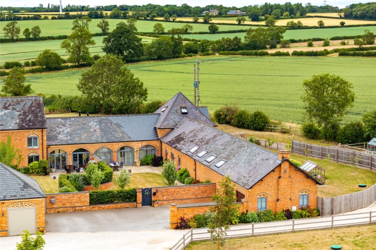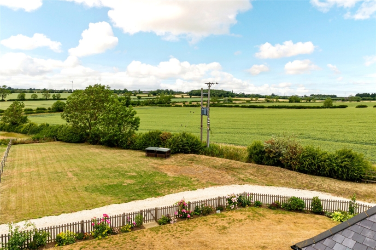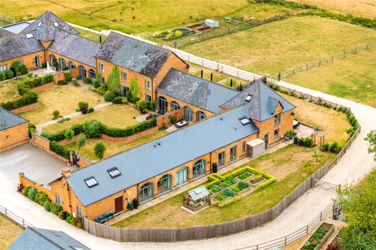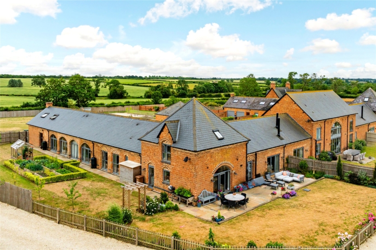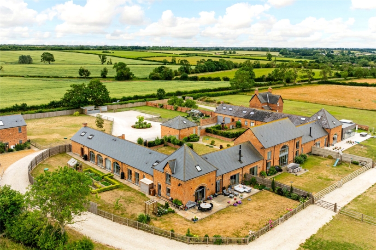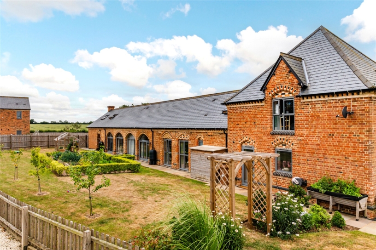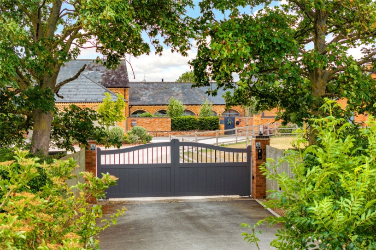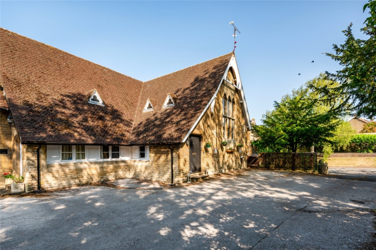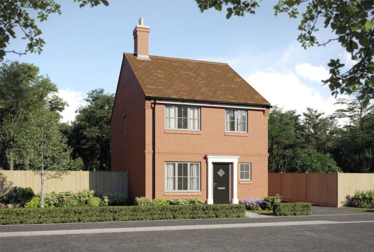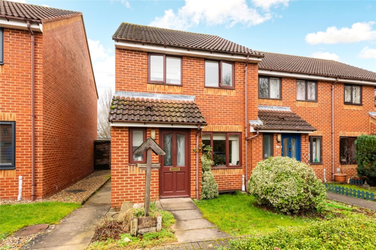Ground Floor
On the ground floor, apart from the carpeted bedrooms, there are new oak floor boards and all the doors in the house are also solid, modern oak. All the rooms have skirting boards. The bespoke, glazed oak staircase, leads to the galleried hall and the principal bedroom suite. In the entrance hall there is an understairs cupboard and a boot room. To the left, doors access the kitchen/breakfast/dining room, with a utility room, and the sitting room. To the right, the entrance hall accesses an airy corridor with four Velux windows and exposed timbers; three bedrooms lead off this corridor, at the end there is a door to the double garage and a secondary carpeted staircase leads to the home office. All the ground floor rooms benefit from high ceilings and are naturally well lit by the arched windows.
Design and Specification
The property is the eastern section of a symmetrical complex of 19th-century agricultural buildings, comprising two barns with a corner building (once the grain store), with a pyramidal hipped roof. The buildings were sympathetically converted in circa 2020 to create a modern home, while retaining the integrity of the original architectural features. The brick barns, with decorative Victorian polychromatic details, have characteristic arched entrances, which have been repurposed with bi-folding double-glazed doors and windows; a feature in the principal bedroom is the exposed spoked timbers with their original supporting ironwork and there are areas of exposed brickwork throughout the interior. The current owners have made many practical improvements. There is underfloor heating in all the ground floor rooms, two pressurised tanks which enhance the water supply to the house and security and access features controlled by remotes and/or mobile phones.
Sitting Room
The light-filled, high vaulted sitting room has exposed stripped timber trusses with the original ironwork. With a double aspect, on one side a pair of tall windows overlook the rear of the house, while three glazed arches, two with bi-folding doors and one with windows, open to the front terrace and garden. There is a wood burning stove at one end of the room and exposed original brickwork.
Kitchen/Breakfast/Dining Room
In the kitchen bi-folding doors, with half-moon glazing above filling the original arch, open to the terrace and the rear garden, overlooking the paddock and views of the countryside. There is a comprehensive range of full height and base units, with composite granite effect worksurfaces, inset with a double stainless steel sink with a window above. An island with cupboards and drawers has an inset Elica induction hob and there is an integrated Smeg double oven, a fridge freezer, a wine fridge and a dishwasher. There is ample room for a large breakfast/dining table; double half-glazed oak doors lead to the sitting room
Utility Room
Off the kitchen, the utility room contains, in cupboards, the water tanks for the house and the Ideal boiler for the hot water. There are wall and base units with an integrated stainless steel sink in the worksurface and space and plumbing for a washing machine and a tumble dryer. A glazed door opens to the side garden with the pressurized water tanks in an enclosed timber shelter to the right. Further along, sunk in the lawn, is the bulk tank for Liquid Propane Gas, which when being refilled can be easily accessed from outside the house through a personnel gate in the side wall.
Three Downstairs Bedrooms
All the downstairs bedrooms are of similar proportions with views over the side garden. Bedroom one has two double windows overlooking the garden and wooden panelling on one wall. It has a white three-piece en suite shower room with a shower, WC, hand basin with drawers and a heated towel rail. Bedroom two, which also has wooden panelling, has two arched windows, one with bi-fold doors to the garden, exposed brickwork and beams. It has an en suite Jack and Jill white four-piece bathroom (the other door leading back into the hall), with a bath (with stone tiling), a shower a WC, a basin with drawers and a heated towel rail. Bedroom three has two glazed arches, one with a bi-fold door, exposed brickwork and beams, and an en suite three piece shower room with a shower, a basin, with drawers, a WC and a towel rail.
First Floor
The principal bedroom and en suite shower room are reached from the main staircase from the entrance hall. The home office on the first floor is reached by a separate staircase at the end of the corridor; the two areas are not connected on the first floor
Principal Bedroom
There is a storage cupboard on the galleried landing leading to the principal bedroom. Once a the grain store, the bedroom has a striking feature created by the exposed spoked ceiling beams which meet in the middle, held by their original ironwork, and radiate outward. There are three Velux windows, a window to the side and down-lighting in the ceiling. Built-in cupboards with shelves to the side provide ample storage and there is decorative exposed brickwork. The en suite white three-piece shower room has a shower, a double basin, built in shelving, a WC and a heated towel rail.
Home Office
At the other end of the corridor a secondary staircase leads upstairs to a balustraded entrance to the home office. With the eaves defining the shape of the room and original exposed brickwork on the end wall, there are storage cupboards that run the length of the room, accessed by doors at the furthest end. Two Velux windows create a light space, which being slightly removed from the rest of the house, facilitates remote working.
Garden and Grounds
The whole complex of buildings is approached from the road through electrically operated gates. Once inside there is a communal area for visitors’ parking to the left, or directly ahead block paving for several cars for Cherry Barn in front of the garage, partially enclosed by a brick wall. Beyond the parking area is a low brick wall, with beech hedging, and a higher wall with a tall timber gate to the front garden, which is laid to lawn with a path to the front door and well stocked and maintained shrub borders lining the barn walls. There is a stone paved terrace in front of the sitting room bi-fold doors. The rear garden, reached through the kitchen/breakfast/ dining room bi-fold arched doors, has a paved terrace for outside seating and entertaining. It runs the length of the rear of the house, overlooking the raised lawn, the paddock, and the extensive views beyond. The lawn is enclosed on the left by timber panel fencing and in front by post and rail fencing. To the side, overlooked by the three ground floor bedrooms and the utility room, is the enclosed side garden planted with young fruit trees and a vegetable garden with raised beds enclosed like a parterre with clipped variegated privet hedging. There is a timber framed greenhouse.
Double Garage
There are two electrically operated doors to the double garage which currently is used partially for storage and serves also as a gym. There is an Electric vehicle charger and a timber personnel door to the side garden.
Situation and Schooling
Walgrave has a primary school a public house, a pocket park, a church and a village hall. Brixworth, 7 miles away, has local shops, a primary school and GPs’ surgery. Northampton is 10 miles and Kettering 5 miles away for shopping, restaurants and main line train stations. Secondary schooling is in Moulton, private schools are available at Spratton Hall, Maidwell Hall and Wellingborough School. Further schooling is available at Oundle, Uppingham and Oakham. Northampton Golf club is 13 miles away and Pitsford Reservoir sailing club is 8 miles away.
