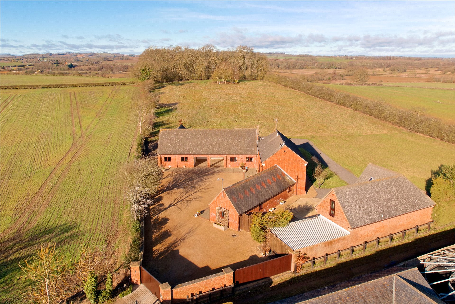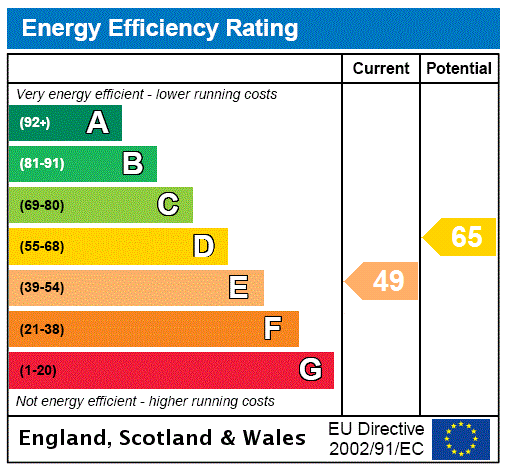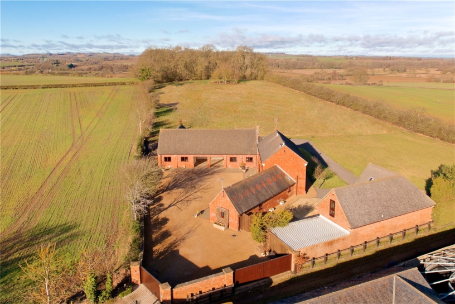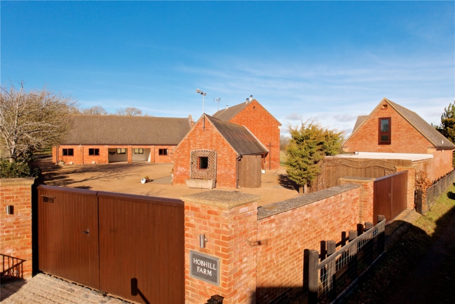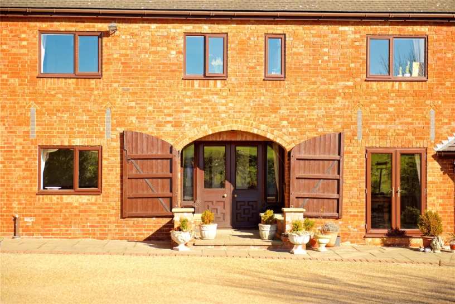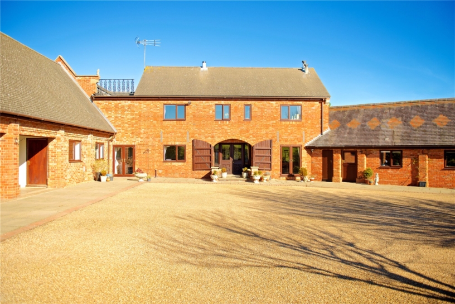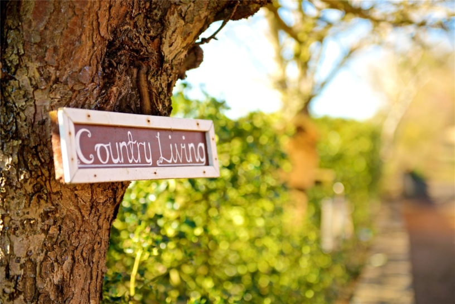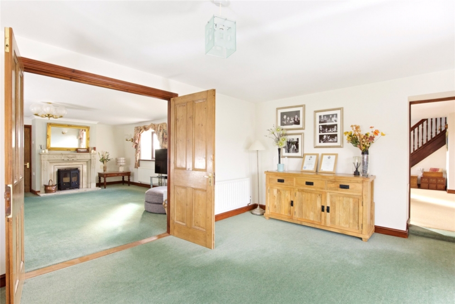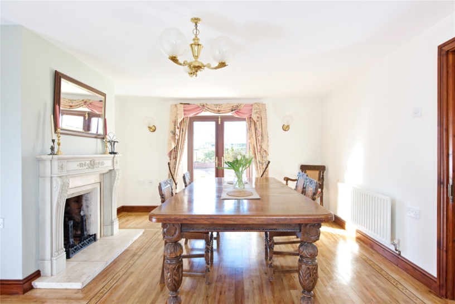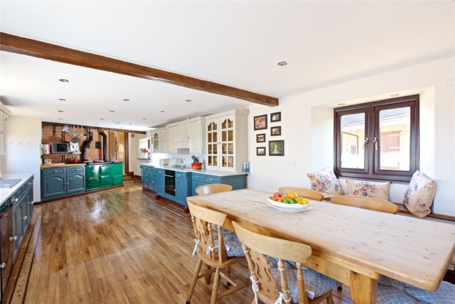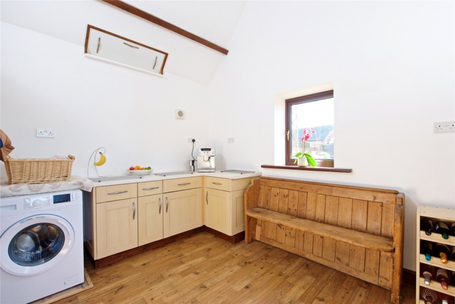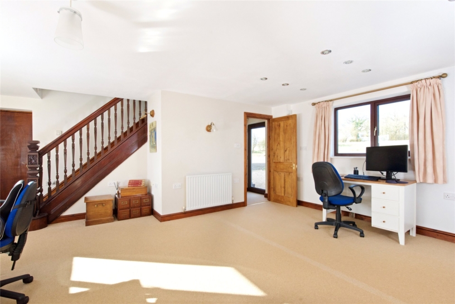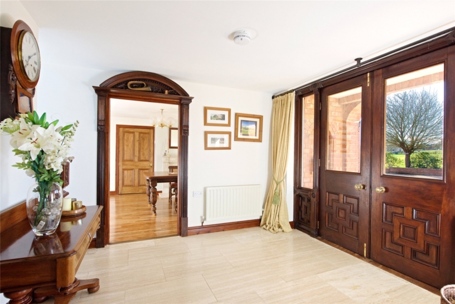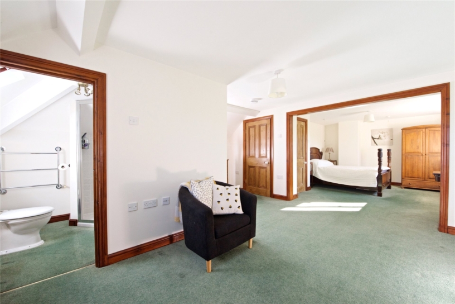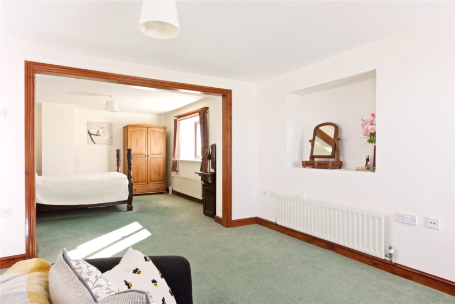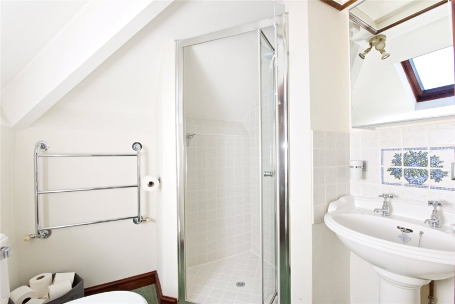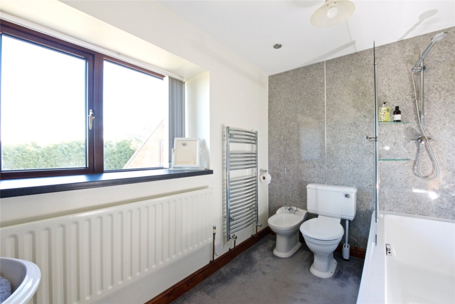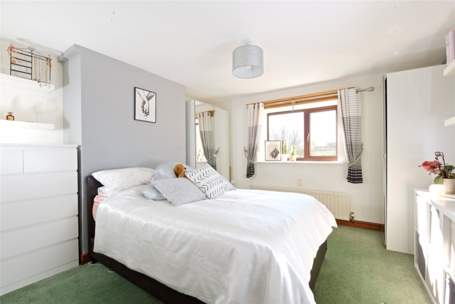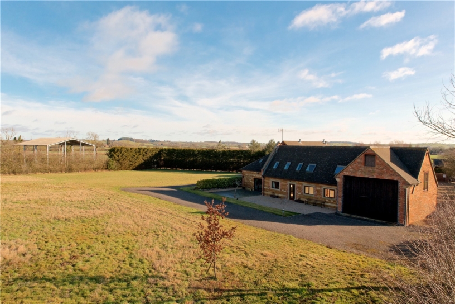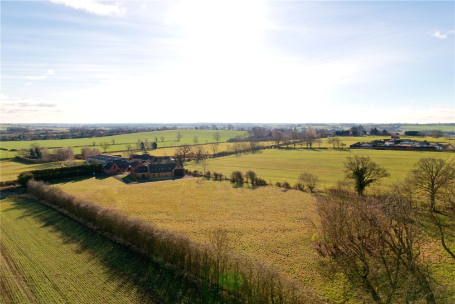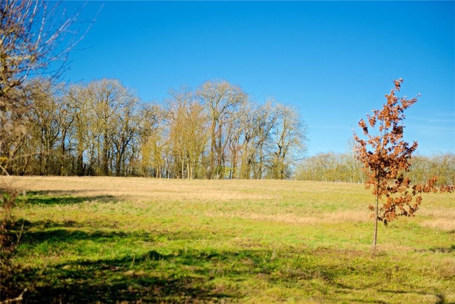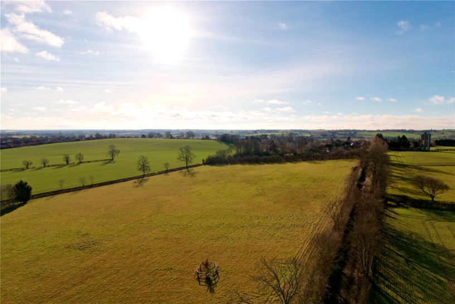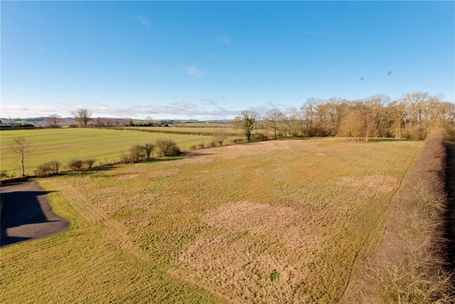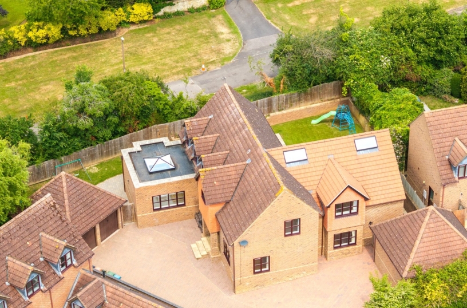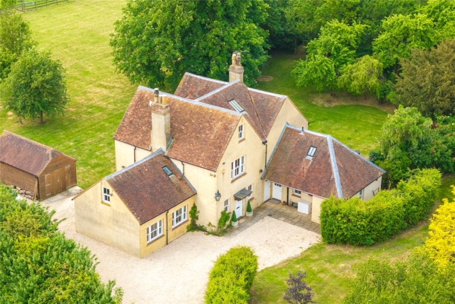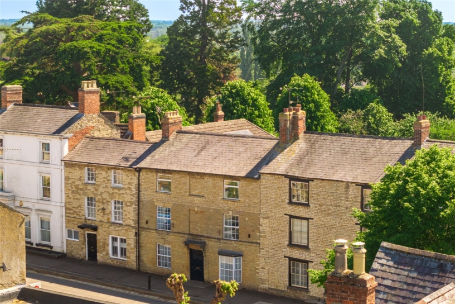Ground Floor
The main entrance to the property is via an arched porch and double doors into the marble floored entrance hall which has stairs to the first floor with a hardwood carved newel post, and a two piece cloakroom. Doors with ornate carved architrave access the dining room and sitting room. A secondary entrance at the rear of the property leads into a small hall with access to the study and a second cloakroom.
Reception Rooms
The dual aspect sitting room has double doors to the front and a window overlooking the rear with countryside views. It has a multi fuel burner set into a natural stone fire surround. Double pine doors open to the dual aspect family room which has glazed doors to a hard standing seating area. The study has dual aspect windows to the front and rear, and a door to the rear hallway which has stairs, with a carved and hardwood newel post and handrail, to the first floor. This area could be used as an annexe for extended family or guests if required. There is also a fire door to the carport.
The dining room is accessed from the kitchen/breakfast room as well as the entrance hall and has double doors to the front of the property and a window to the rear. It has Amtico flooring and an open fire with a stone surround and a marble hearth.
Kitchen/Breakfast Room
The dual aspect kitchen/breakfast room has two windows either side, one with a window seat. It has recessed spotlights, a ceiling beam and Amtico flooring, and is fitted with a comprehensive range of floor and wall units with worksurfaces incorporating a double sink and a one and a half bowl sink. There is a two oven AGA with an adjoining boiler and integrated appliances include a fridge, an electric oven and an electric hob with an extractor fan over. There is also a dishwasher. A door leads to the utility/boot room and another to the front of the property. There is an informal dining area easily accommodating a table for six.
Utility/Boot Room.
The utility/boot room has a vaulted ceiling and exposed timber trusses. It is dual aspect with a double glazed door to the front and a window to the side. It is fitted with floor mounted units, and there is space and plumbing for a washing machine, and loft access.
First Floor
The main landing has access to three of the bedrooms and the family bathroom. There is an airing cupboard housing the hot water cylinder and ceiling access to a wired, boarded loft space. A second small landing, accessed via the staircase from the study, accesses two bedrooms and the Jack and Jill shower room.
Master Bedroom
The master bedroom has dual aspect Velux windows, and a window to the front with views across the countryside. There is a dressing area with fitted wardrobes and an en suite with a corner shower cubicle, a pedestal wash basin, a low level WC and a Velux window. This bedroom could be divided into two bedrooms if desired.
Other Bedrooms and Bathrooms
Bedroom two has Velux windows overlooking the rear, and a fitted recessed bookshelf. The Jack and Jill shower room has a walk-in shower cubicle, a bidet, a pedestal wash basin and a low level WC. It has a Velux window and a door to bedroom five which has a storage cupboard and access to the loft.
There are two further double bedrooms which overlook the front of the property and share a five piece family bathroom with a low level WC, a pedestal wash basin, a panelled bath with side mounted mixer taps and a shower over, a bidet, a chrome heated towel rail and views over open countryside.
Outbuildings
Attached to the double car port is a workshop which has a high vaulted ceiling and full height double doors and pedestrian access. There are two windows to the front and stairs to a mezzanine floor and it has power and light connected. It was built to have potential for conversion into further accommodation subject to planning permission.
Stable block
The stable block features a block and beam ceiling, cavity wall insulation and some stone detailing similar to that used on the main property. There are four stables set in an L shape and power, light and water are connected. The stable block has been constructed with a fully accessible second floor and, though currently used for storage, it could be converted to ancillary accommodation if desired subject to obtaining the necessary planning permission. In front of the stable block there is a concrete yard with a drainage gully and an oil tank.
Gardens and Grounds
The rear garden and paddock land are bordered by fencing and mature trees. There is a hardstanding area to the rear of the property edged by laurel hedgerow along with a gravel seating area. A stone terrace runs around the front of the property.
Location
The rural seclusion of the property is combined with the convenience of being within walking distance of village amenities including a public house, and a convenience store and Post Office. There is also an eco friendly store with a small café. Sixfields Leisure is approximately 13 minutes’ drive away and has a Cineworld complex, restaurants and shops.
Situation and Schooling
The recently bypassed village of Flore is situated approximately 8 miles to the west of Northampton and has amenities including a post office, newsagent, garage/shop, a primary school, parish church and a public house. Secondary school children progress to Campion School in Bugbrooke and private schools in the area include Northampton School for Girls, Northampton School for Boys, Spratton Hall, Quinton House and Rugby.
The village is well placed for commuters being approximately 3 miles from the M1 (Junction 16) and with access to train services from Northampton, Milton Keynes or Rugby into London Euston.
