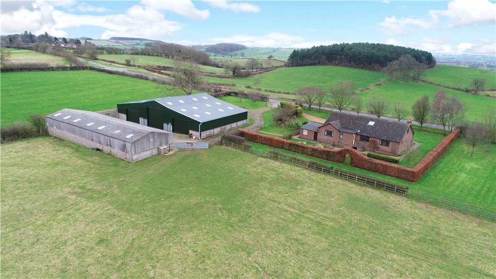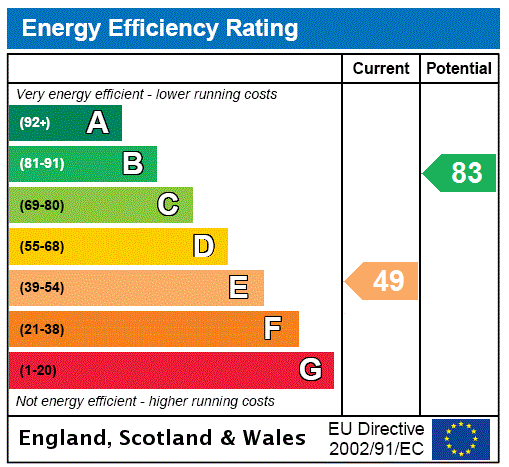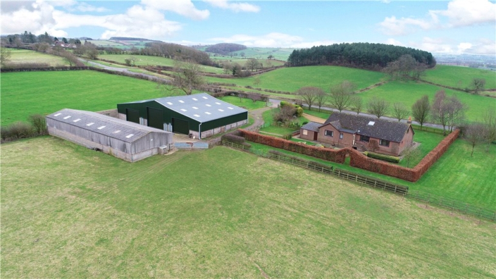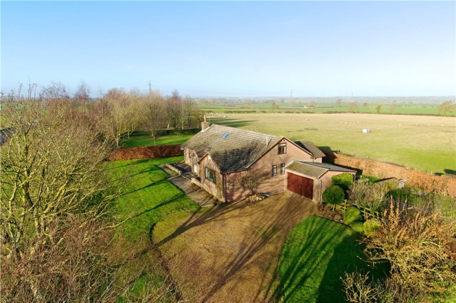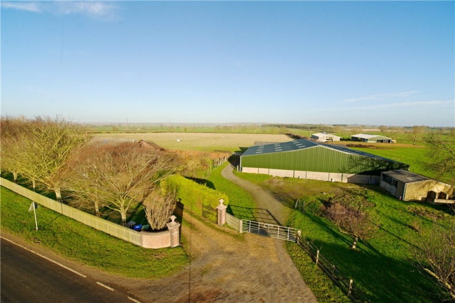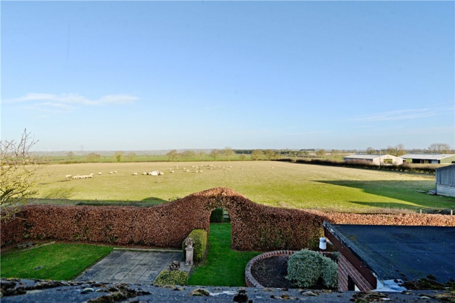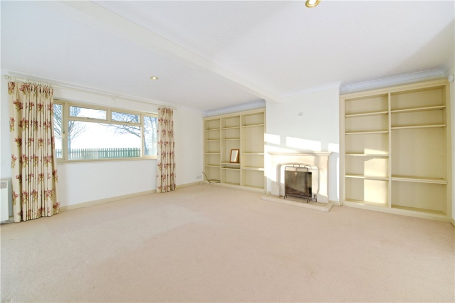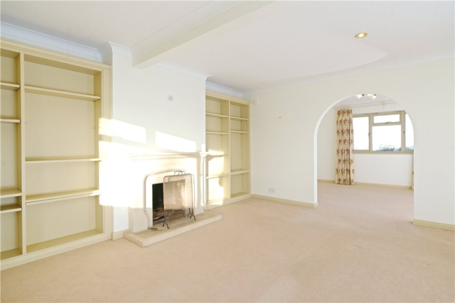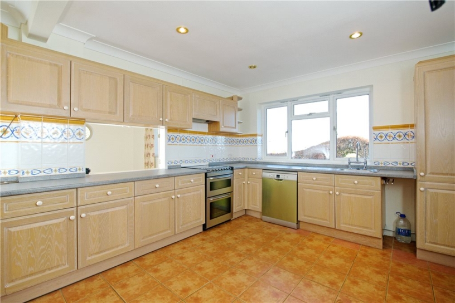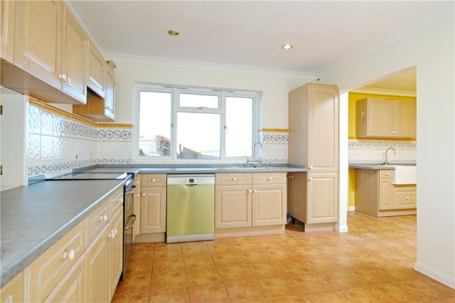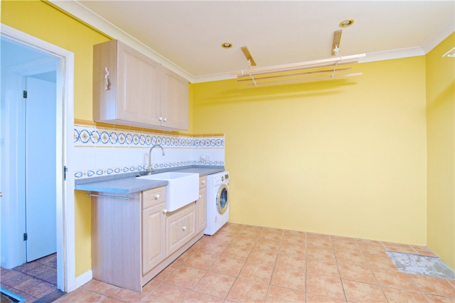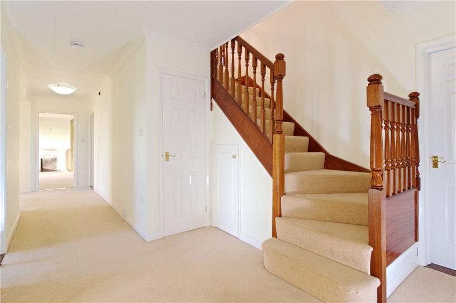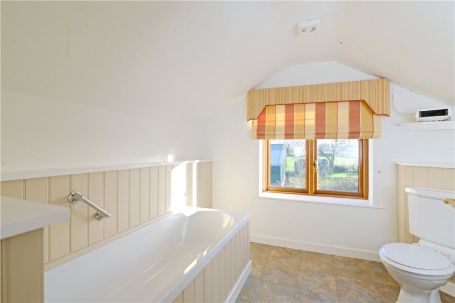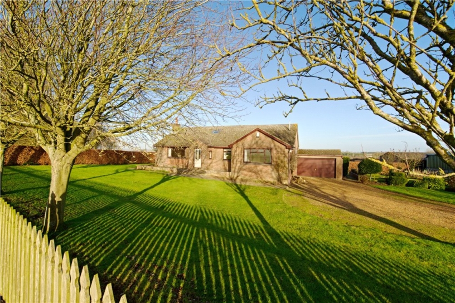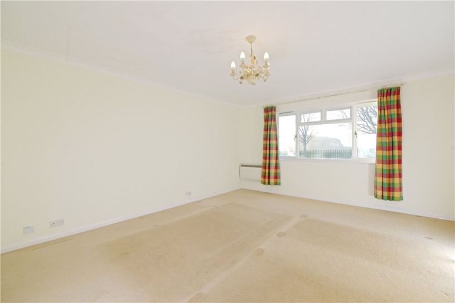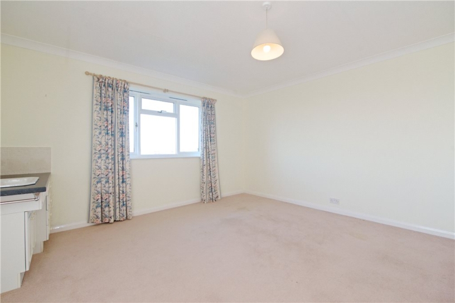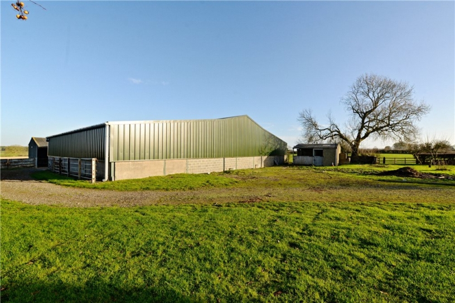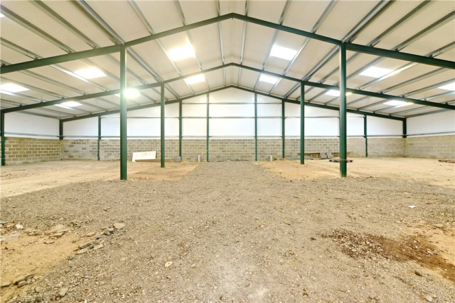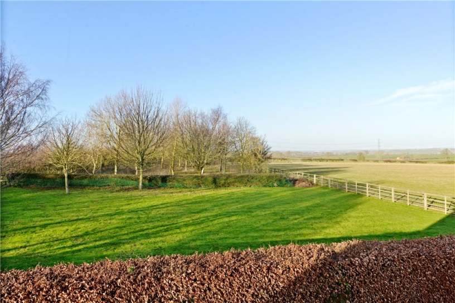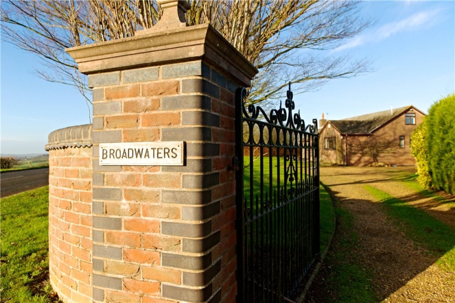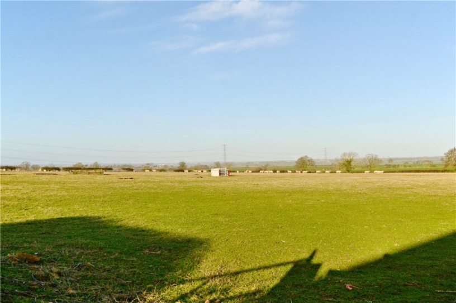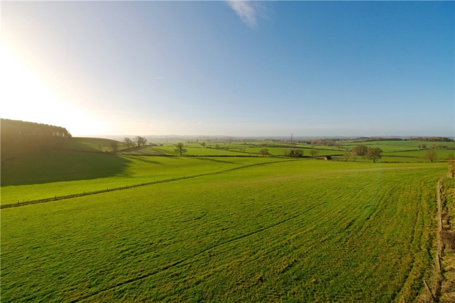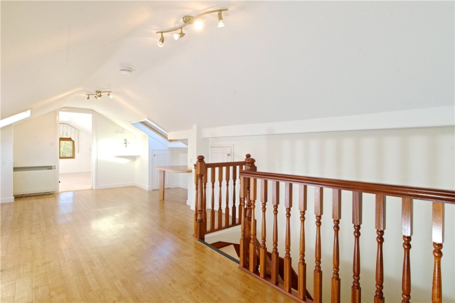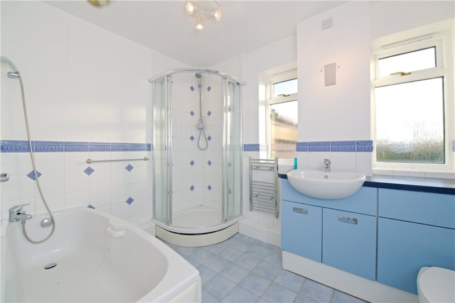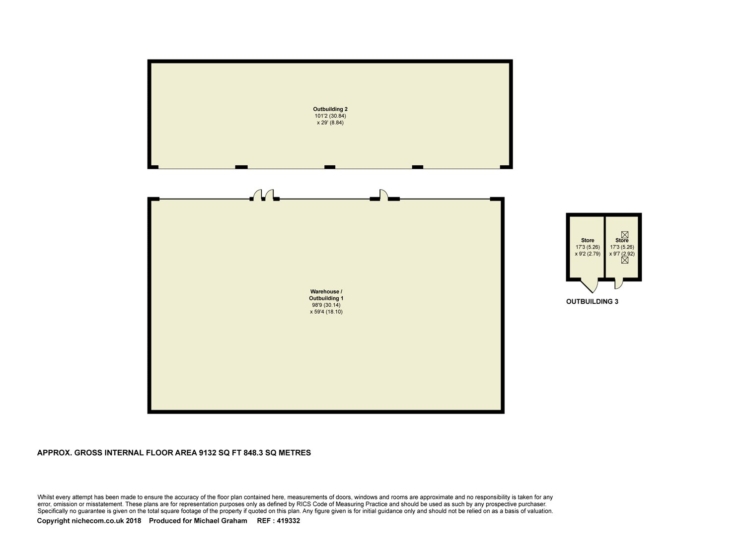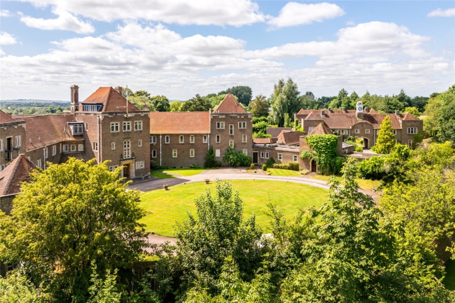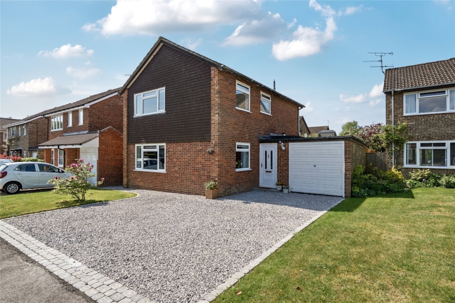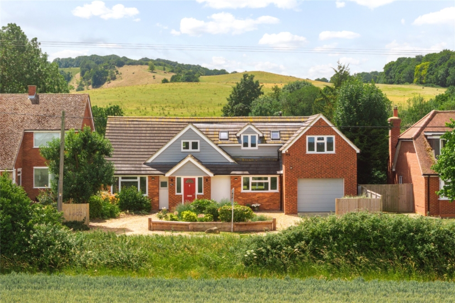Ground Floor
An enclosed porch with a tiled floor and windows to both sides provides access to the entrance hall which has two storage cupboards and stairs to the first floor.
Reception Rooms
The sitting room has a double glazed window to the front. There is an open fireplace with a stone hearth and mantel, and fitted bookshelves in the recesses on either side. An open arch leads to the dining room which has a double glazed circular window to the side and a double glazed window to the rear overlooking the garden and the grounds. There is a serving hatch to the kitchen. The study has a window to the front.
Kitchen and Breakfast/Utility Room
The kitchen has a double glazed window to the rear and a tiled floor. It is fitted with a range of wood fronted units with roll edge work surfaces and an inset stainless steel sink. There is space for a free standing oven and hob, and a dishwasher. A wide opening leads to the utility/breakfast room which is fitted with a matching range of units with a Belfast sink, and has plumbing for a washing machine and space for free standing fridge freezer, and a table and chairs. A door leads to a rear lobby which has a door to the rear garden and a door to the cloakroom which is fitted with a WC.
Ground Floor Bedrooms
The master bedroom and bedroom two are both accessed from the entrance hall. The master bedroom has a range of fitted wardrobes and a double glazed window to the front. Bedroom two overlooks the rear garden and also has a range of fitted wardrobes, and a vanity washbasin.
Family Bathroom
The family bathroom has two double glazed windows and is fitted with a four piece white suite comprising a fitted shower enclosure with thermostatic shower, bath, vanity wash basin, and a WC. There is a stainless steel towel rail and tiling to floor and walls.
First Floor
Bedroom four has Velux windows to the front and rear, fitted cupboards and doors to bedroom three and a bathroom. Bedroom three has a double glazed window to the side, and built-in cupboards. The bathroom has a double glazed window to the side and is fitted with a white three piece suite. There is panelling to the walls.
Outside
The property is approached via wrought iron gates, with brick pillars, to a gravel driveway leading to the house. The gardens wrap around the house and have mature trees, a mature beech hedge, a marquee lawn and a small copse. The double garage has an up and over door and has power and light connected. There is 9,132 sq. ft. of warehousing/outbuildings approached via a separate gated driveway. The main barn is approaching 6,000 sq. ft. and has recently been rebuilt and improved with insulated walls and roof. It is clear span with three main electric roller shutter doors, three personnel doors, and three phase electricity. The open fronted secondary building, which was formerly used as calving pens, is approximately 3,000 sq. ft. The pasture land, which extends to 14 acres, is level, rectangular in shape and has a secure hedge and fence boundary. The land and barns could be converted for equestrian use or maintained for the existing agricultural use.
Agent's note
The property is currently of residential use and has no agricultural or equestrian tie. The property is currently registered as a smallholding but will not remain with that status on transfer of title.
Situation and Schooling
Little Brington is approximately eight miles to the north west of Northampton (trains to London Euston 52 minutes) positioned in undulating countryside within 3 miles of the historic Althorp Estate. There are rail services available from both Northampton and Long Buckby with journey times into London Euston in around one hour and access to the M1 is available at Junction 16 within 5 miles. Little Brington has a primary school with secondary education in catchment available at Campion School in Bugbrooke. There is a public house in the village with a further public house / restaurant and a post office in Great Brington. Private schooling is available at Maidwell Hall, Wellingborough School and Rugby School with further schooling available in Northampton and Market Harborough.
