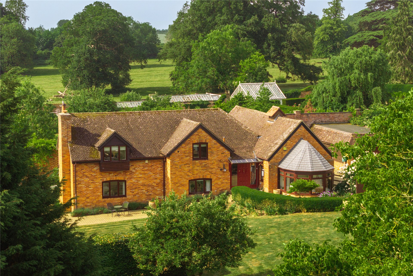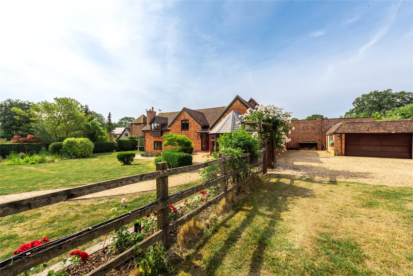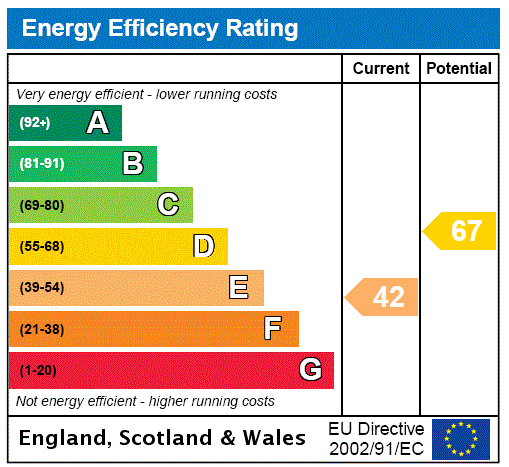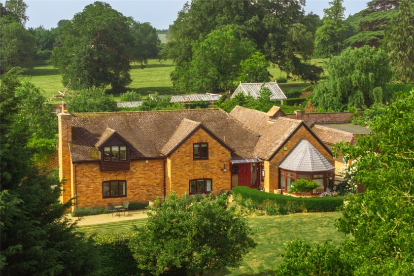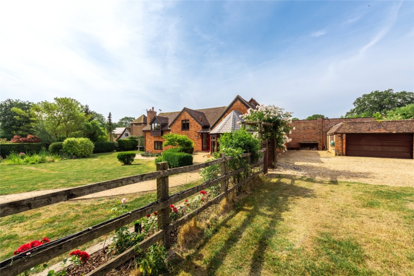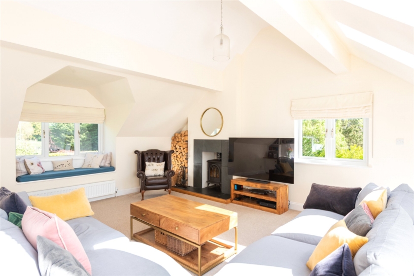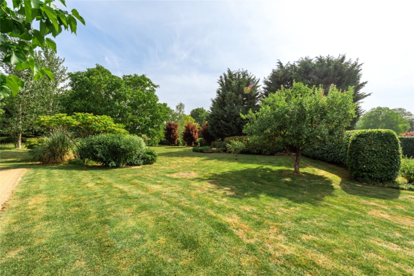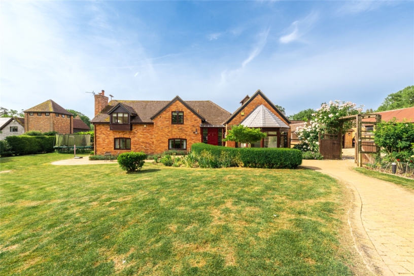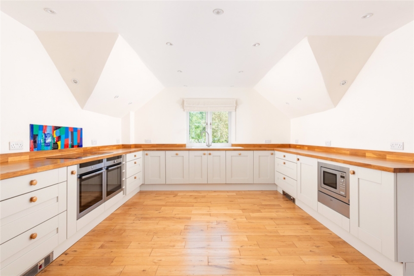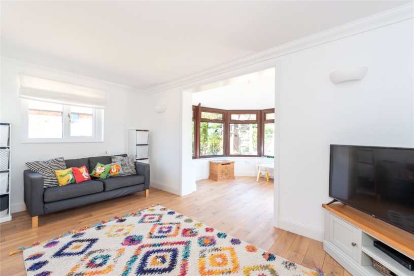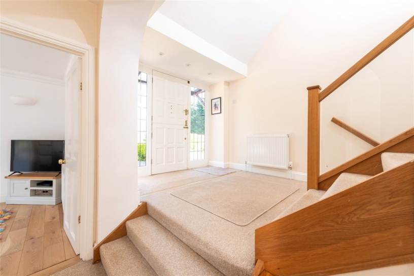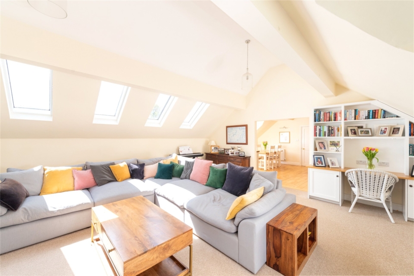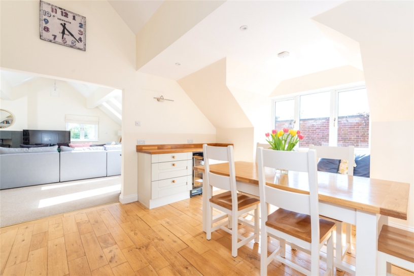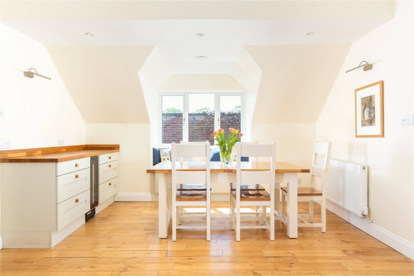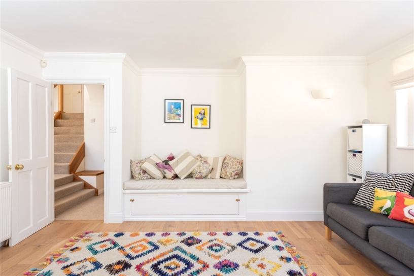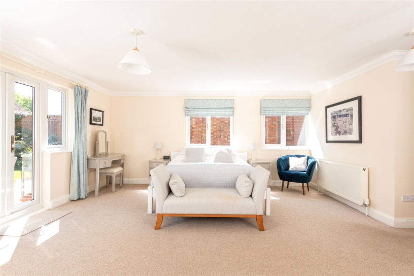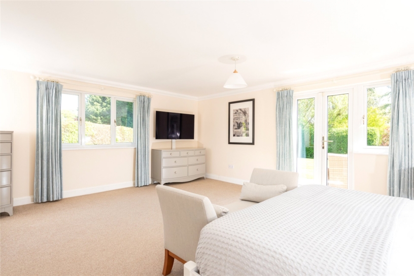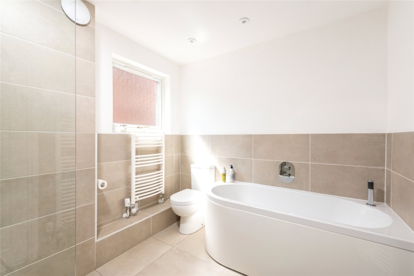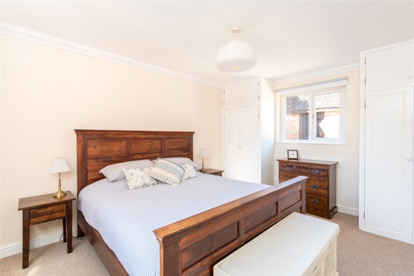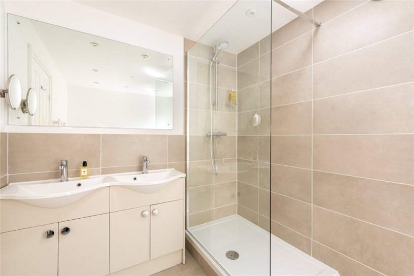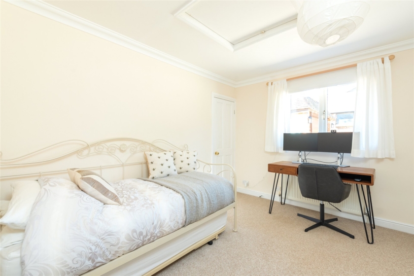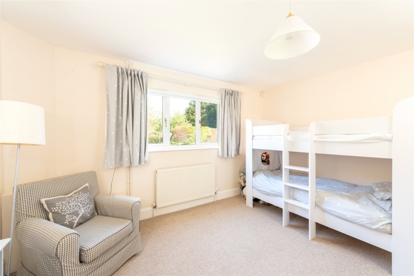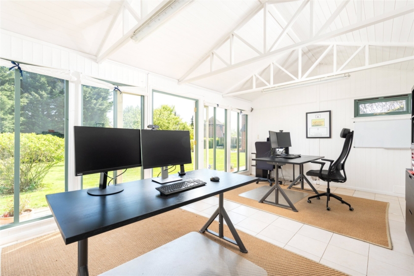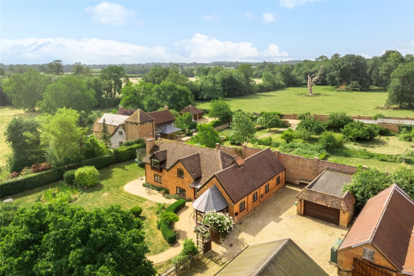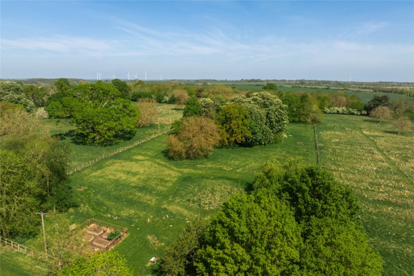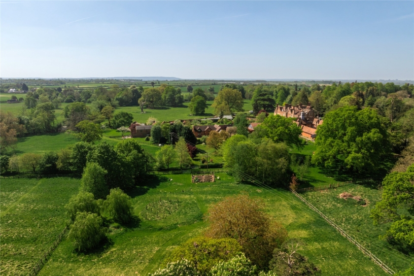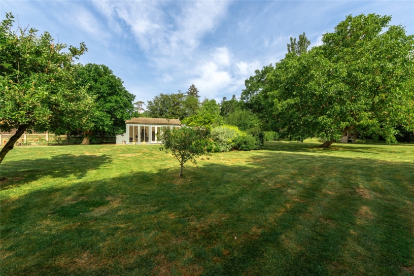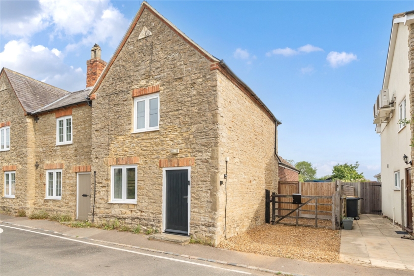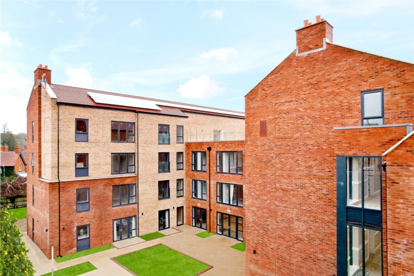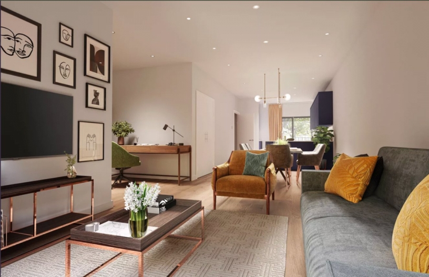Kitchen/Breakfast Room
The kitchen/breakfast room has an extensive range of base units with oak work surfaces incorporating a Franke double sink and drainer. Built-in appliances include two single self-cleaning ovens, a five ring induction hob, a warming drawer, a microwave, a dishwasher, a wine cooler and a fridge. There is oak flooring, a window to the rear with a window seat, and a window to the front with views over the paddocks.
Principal Bedroom
The triple aspect principal bedroom has a walk-in wardrobe, double doors and a window to the side patio, a window to the main garden, and two windows to the courtyard. The fully tiled en suite has a bath, a double shower cubicle with a fitted shower, a WC, a double vanity wash basin, a heated towel rail, inset ceiling spotlights, and an obscure glazed window to the rear.
Outside
A gravelled driveway leads to the double garage which has an electric door, power and light, an EV charging point, and a door to the side. The walled courtyard garden is block paved with a water feature, and access to the drive. The formal garden is mainly laid to lawn with shaped flower and shrub beds, and an ornamental pond. The studio, which is currently used as an office, has power, lighting and water supply, and a wash basin. The paddock is approximately 2 acres and is fully fenced with separate vehicle access.
Situation and Schooling
The property is within 15 minutes’ drive of Milton Keynes or 20 minutes’ drive from Bedford for commuter trains to London, and is only 10 minutes’ drive from the M1. It is within walking distance of amenities in the village of North Crawley which has a village shop, church, a public house, a cricket club, circular walks and a primary school. The property is in the catchment area for Ousedale secondary school in Newport Pagnell (4 miles) and the Bedford Harpur Trust schools are 10 miles away.
