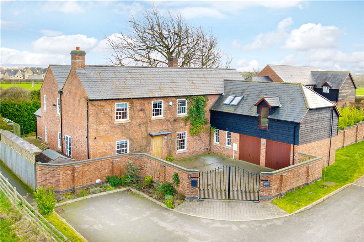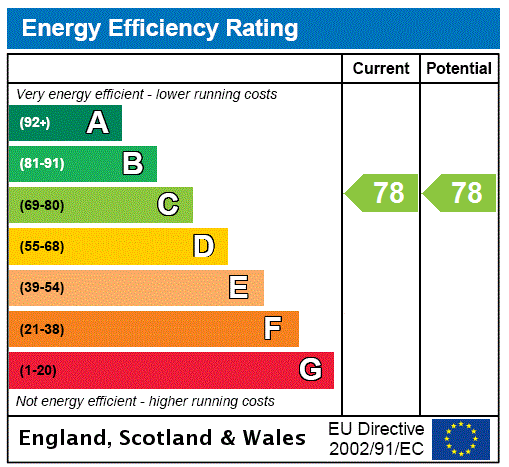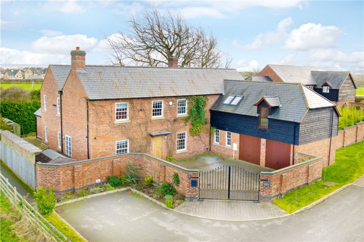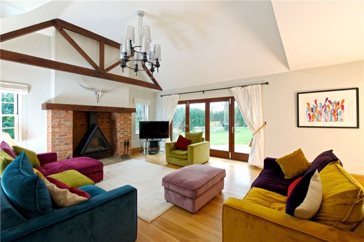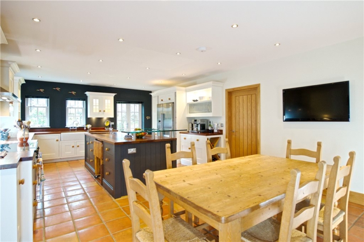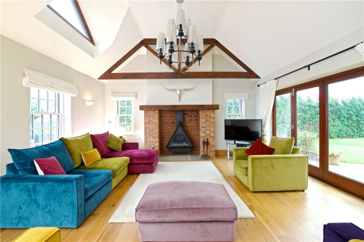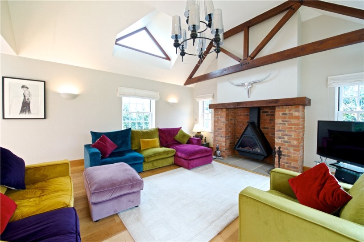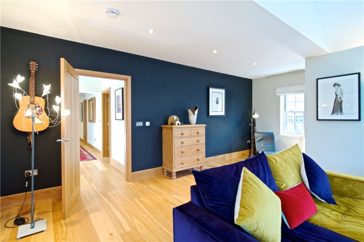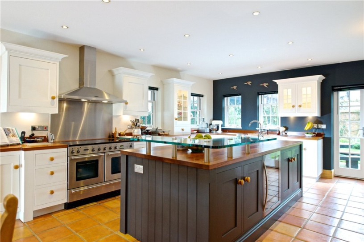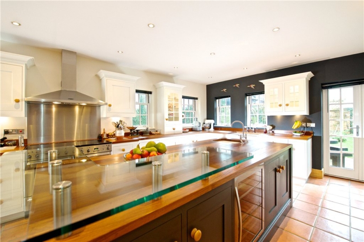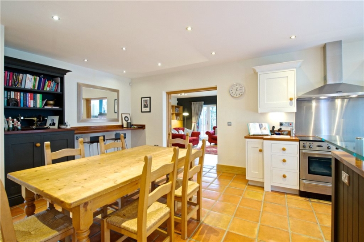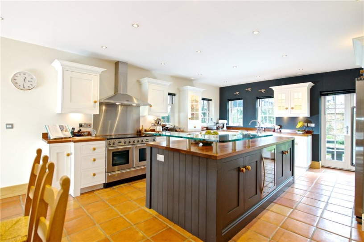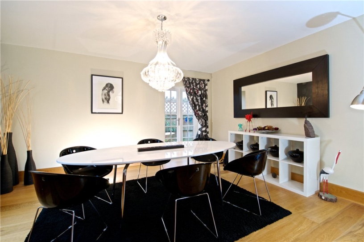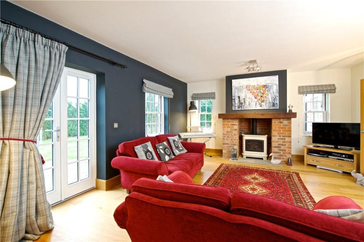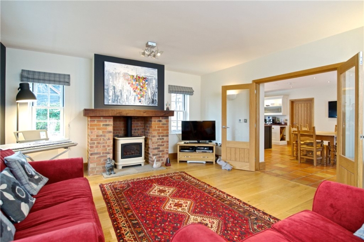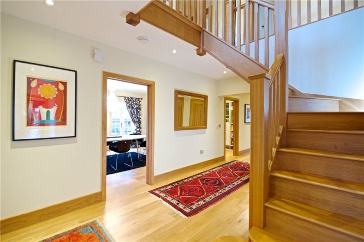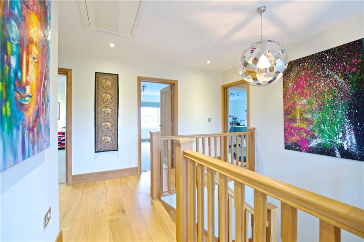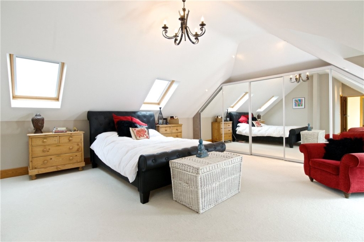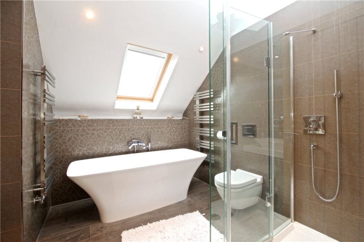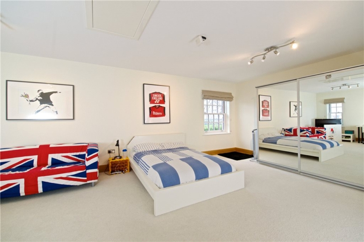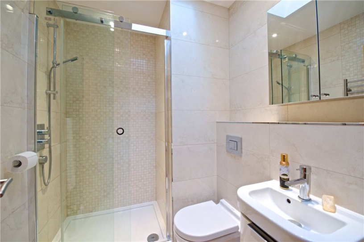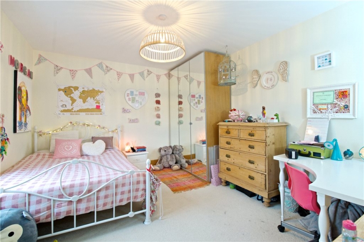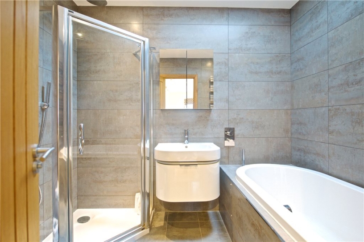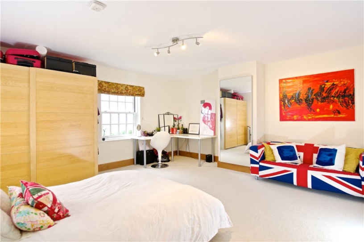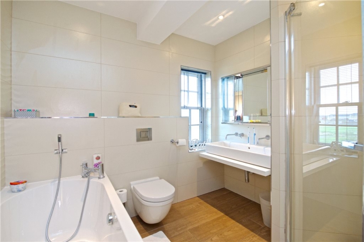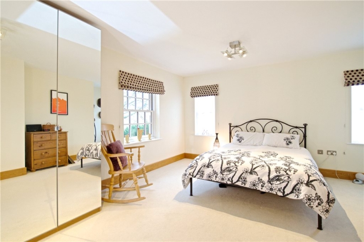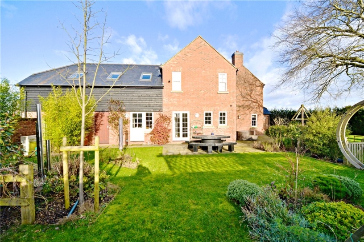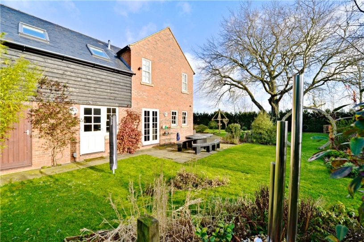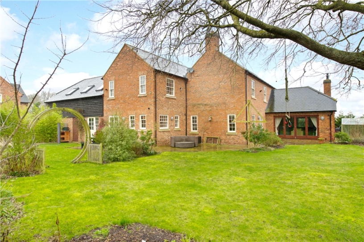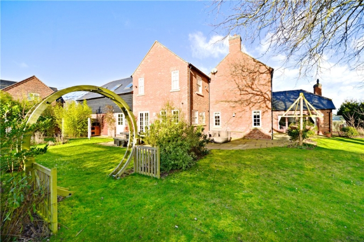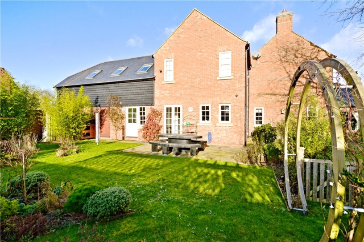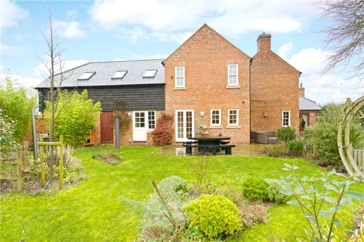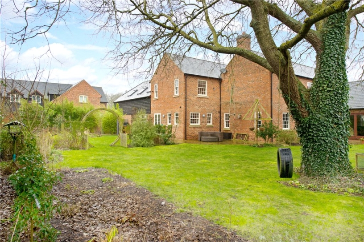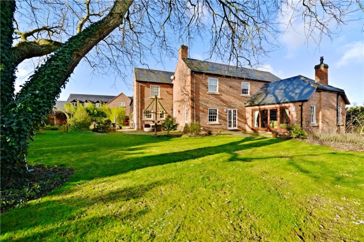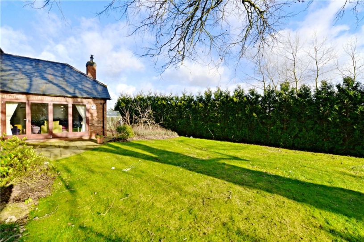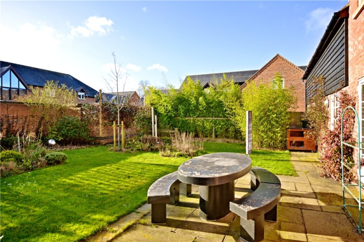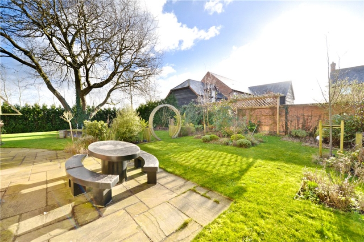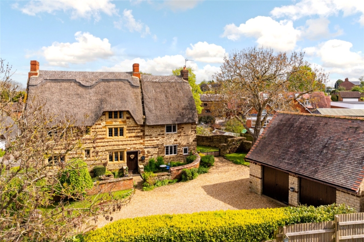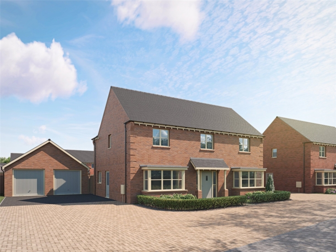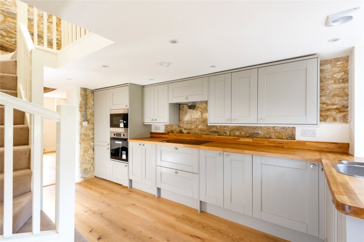Ground Floor Reception Rooms
The reception hall has a window to the front, oak flooring, oak stairs to the first floor with a storage cupboard under, and a further cupboard. The cloakroom has a wash basin and a WC. The sitting room has a vaulted ceiling with exposed beams, an inglenook fireplace with a Calor gas fire set on a raised hearth, bi-folding doors to the garden, and windows to the side and rear. The family room has French doors to the garden, a further set of double doors to the kitchen/breakfast room, and windows to the side. There is also an inglenook fireplace with a Calor gas wood burner style fire set on a raised hearth. The study has a window to the side, while the dining room has French doors to the side and a window to the front.
Kitchen/Breakfast Room, Inner Hallway and Utility Room
The kitchen/breakfast room has a range of matching base and eye level Shaker style units - including a breakfast bar - with Iroko work surfaces, matching splashbacks and a double butler’s sink. Integrated appliances include a Rangemaster cooker with a stainless steel canopy extractor over, a wine cooler and a dishwasher. Space is provided for an American style fridge/freezer. There is a fitted Welsh dresser, a central island with a further butler’s sink, windows to the rear and side, French doors to the garden, and a terracotta tiled floor. A door opens to an inner hallway which has access to a further cloakroom with a wash basin, WC and window to the side. The utility room has base and eye level units with a butler’s sink, an integrated fridge/freezer, and space and plumbing for a washing machine and a tumble dryer. There is a window to the side, a door to the garden and a further door to the garage.
First Floor
The galleried landing has access to a loft space, a double airing cupboard and windows to the front. The master bedroom has skylight windows to both sides, a door to a Juliet balcony, and fitted wardrobes along one wall. The en suite has a freestanding bath, double width shower cubicle, WC, twin wash basins and skylight window. Bedroom two has a window to the rear and a fully tiled en suite with a double width shower cubicle, wash basin, WC and skylight window. Bedroom three has windows to the rear and side and an en suite with a panelled bath, shower cubicle, wash basin, WC and skylight window. Bedroom four was originally two bedrooms and retains both doors allowing for reconversion to two rooms. It has windows to the rear and side, and access to a second loft space. Bedroom five has a window to the front. The family bathroom has a panelled bath, wash basin, shower cubicle, WC and window to the side.
Outside
The wraparound landscaped garden has three paved patio areas leading to a lawn with flower, shrub and tree borders. There is a vegetable patch along one side with a garden shed and a greenhouse. The garden is enclosed by fencing and there is a side access onto a block paved driveway. The property is entered via a pair of wrought iron electric gates opening onto the driveway which has parking for up to four cars and leads to the double garage. This has twin electrically operated up and over doors, power and light connected, and doors to the utility room and the garden.
Situation and Schooling
Nearby leisure facilities include Furzton Lake and Windmill Hill Golf Club, both approximately 2 miles away. Shopping facilities include the Westcroft Centre (approximately 1 mile) and Milton Keynes Centre (approximately 4 miles). Milton Keynes Central railway station - with services to Euston taking 35 minutes - is approximately 4 miles, and M1 junction 14 is approximately 7 miles away. The property is situated within the Priory Rise primary and Shenley Brook End schools catchment areas and there are GP surgeries in Westcroft and Shenley Brook End.
