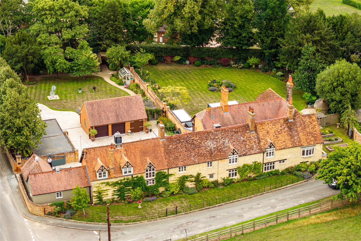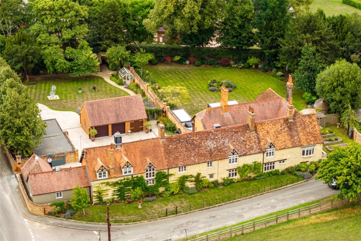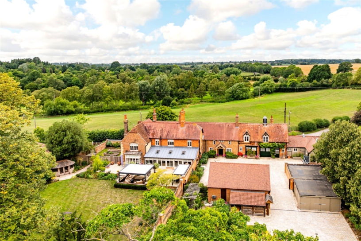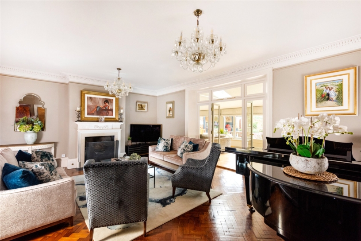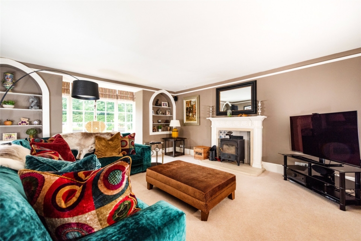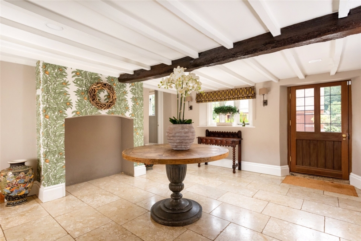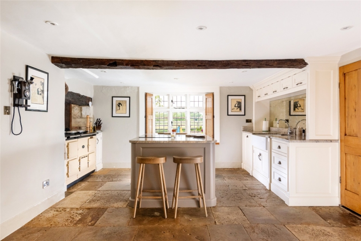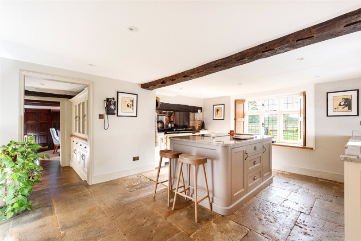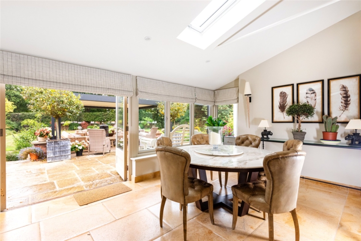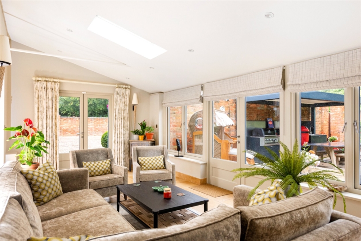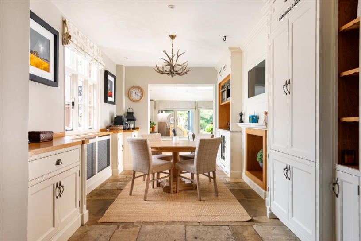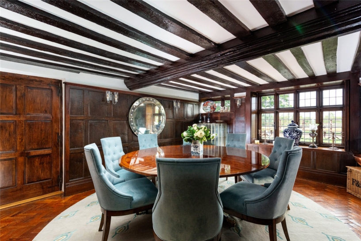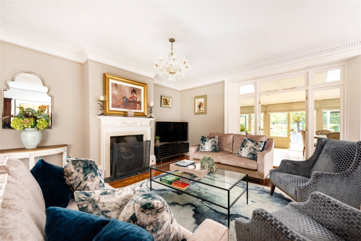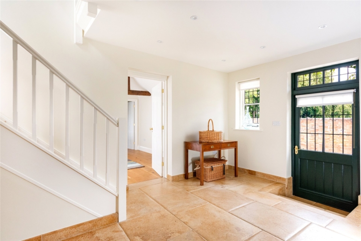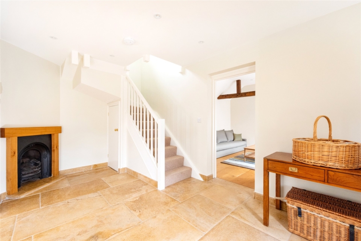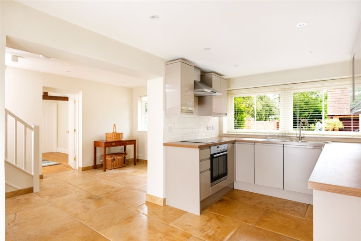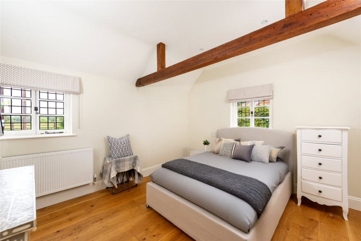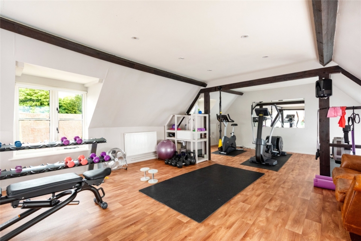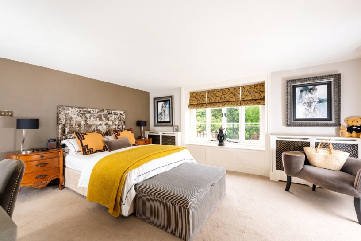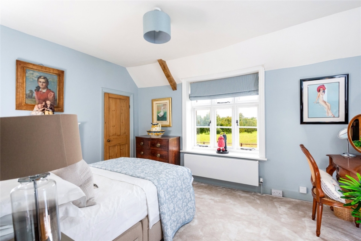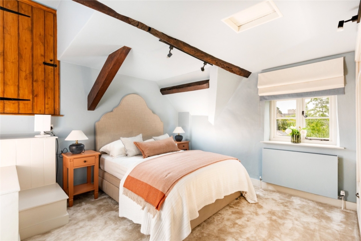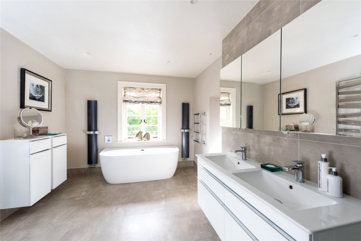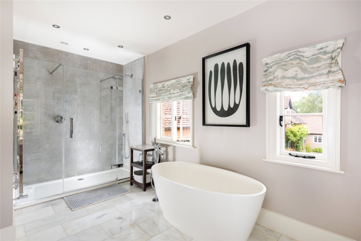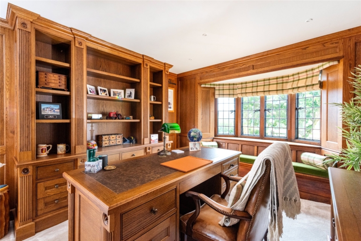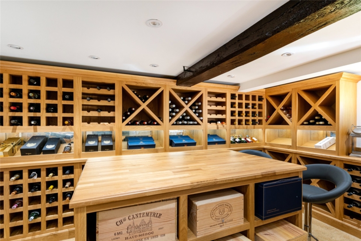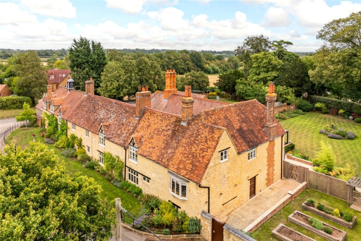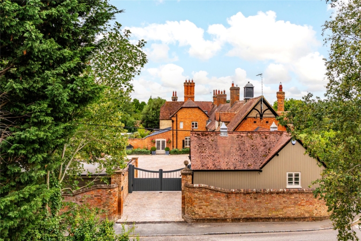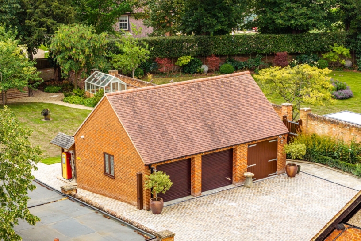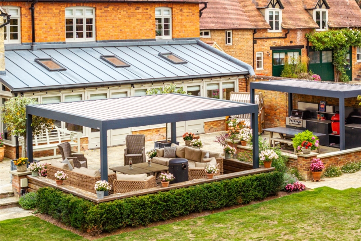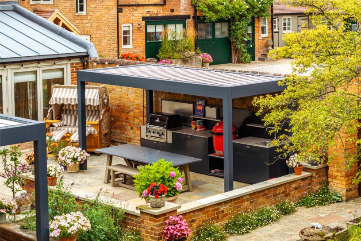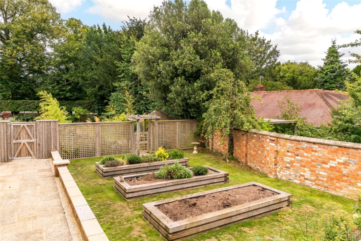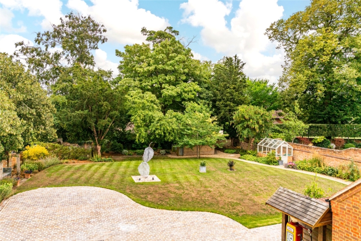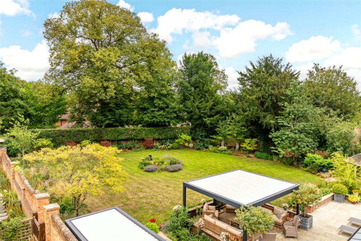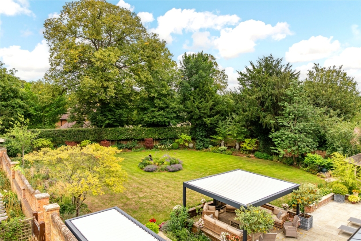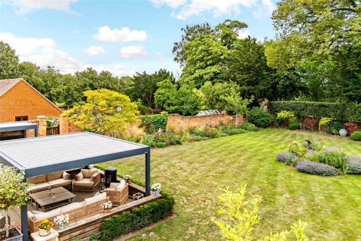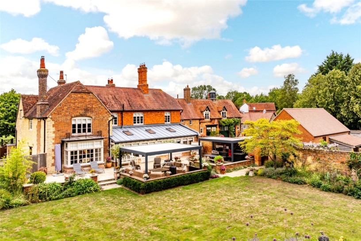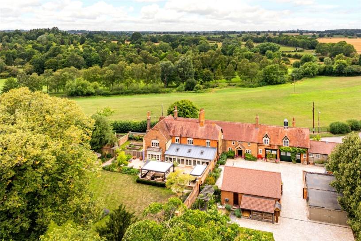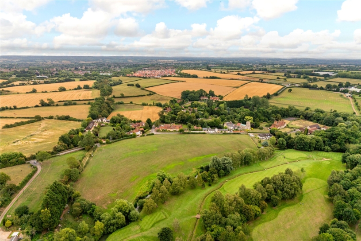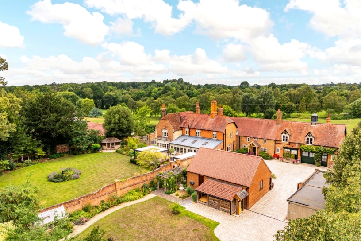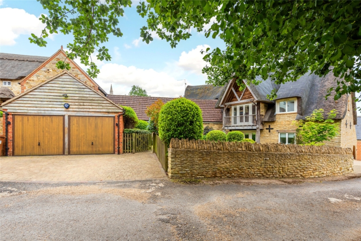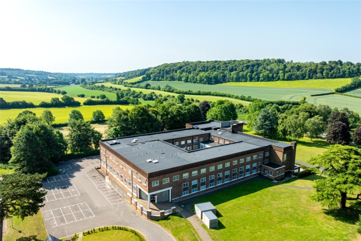About the House
The drawing room was added at some point between 1760 and 1810 and has a main beam which is said to be from a ship, possibly from the Bonaventure, a three tier ship owned by a former resident, Captain John Woodfine.
Before the vendors purchased the property it was owned for about 18 months by a couple who undertook a programme of refurbishment which included rewiring and reroofing the property throughout and adding the garden room. The vendors converted an attached barn into a self contained annexe with a first floor gym, refitted the kitchen and utility room, and employed Heaven and Stubbs to create bespoke handcrafted storage in several rooms including the home office, breakfast room and dressing room. They have also added a triple garage and worked with a garden designer to create showpiece gardens.
About the House cont'd
The main house has over 5,600 sq. ft. of versatile accommodation. The annexe provides an additional 1,116 sq. ft. of accommodation and there is also over 2,000 sq. ft. of garaging and outbuildings. The property has a plot of just over 0.78 acres and the vendors have also rented a 6 acres field across the road from New College Oxford and purchasers could continue with this arrangement if desired. It is a peaceful rural location but is only 2 miles from amenities in the market town of Buckingham or 15 miles from all the amenities in the City of Milton Keynes.
Ground Floor
The front door is sheltered by a timber framed porch and opens into a reception hall which has a flagstone floor, a beamed ceiling, and a fireplace recess. A step up leads to a cloakroom which has a room with a washbasin, space for coats and shoes and a door to an inner room with an Imperial high cistern WC. Just off the hall there is a walk-in shelved cupboard which is currently used for shoes and boots, and a pantry which has been upgraded by the vendors with shelves and pull out drawers. The original leaded light window has a mesh screen. A side hall has an alcove for coats, stairs to the first floor, and a door to the side garden.
Principal Reception Rooms
The drawing room has wood parquet flooring, high skirting boards, and a high ceiling with ornate coving and two glass chandeliers which are available subject to separate negotiation. There is a working open fireplace with a decorative surround. Double doors with wing windows and fanlights above link this room to the garden room. The formal dining room has a beamed ceiling, and window to the front with original shutters and views over the fields. There is wood parquet flooring, and wood panelled walls with doors to inset shelved storage cupboards on one wall. The working open fireplace has a wood surround and overmantel, and Delft tiling.
The family/TV room has a feature fireplace with an ornate surround, tiled inserts and a stone hearth housing a log burning stove. There are shelved display alcoves on either side of a wide bay window with a fitted window seat with views out over the garden.
Kitchen
The kitchen was refitted by the vendors and has a deep silled window with wooden shutters and views over the fields, an exposed ceiling beam, and a four oven electric Aga set into a deep recess which has a bressummer beam over and access to an original bread oven. On the opposite wall there is a range of built-in Shaker style cupboards and drawers with a granite work surface incorporating a double butler sink with an Insinkerator waste disposal unit and a mirrored splashback. The central island has additional storage, a breakfast bar, and a Neff electric oven and four ring convection hob. A step down from the kitchen leads to an inner hall which has built-in cupboards and glazed display shelves along one wall and access to the dining and drawing rooms.
Breakfast Room and Garden Room
The stone flooring continues from the kitchen into the breakfast room which has a window overlooking the courtyard, a built-in drinks station with integrated Miele microwave and coffee machine, a drinks fridge and a sink with a Zip hydra tap with boiling and chilled water. There is an inset TV, an integrated fridge/freezer and other bespoke cupboards and display shelves.
A wide opening leads into the triple aspect garden room which measures just under 34 ft. and has stone flooring with underfloor heating and space for a soft seating area and a dining table and chairs. The room is triple aspect and has a part vaulted ceiling with Velux skylights, glazed doors to the courtyard, and windows and two sets of French doors to an entertaining terrace in the garden giving a good flow from internal to external space for modern family life and entertaining
Utility Room
The new utility room has a range of full height, wall and base units and a tall shelf with a hanging rail beneath for laundry. There is a window overlooking the fields, a butler sink, and space and plumbing for a washing machine and tumble dryer. There is a connecting door to the kitchen in the self-contained annexe but this door can be secured to prevent access if desired.
Wine Cellar and Tasting Room
Steps down from the side hall lead passed a built-in storage cupboard to the wine cellar which has a comprehensive range of bespoke drawers and wine racks by Heaven and Stubbs as well as a matching island with shelves for cases of wine and space for seating to hold tasting sessions. There is also a glazed wall cupboard for glasses.
First Floor
The first floor can be accessed via two staircases, from the kitchen and from the side hall, which lead up to interlinked landings with windows for natural light, an inset shelved display cabinet, and a corner cupboard which houses the fuse boxes and heating controls. The landings have access to the six bedrooms, the home office, and the main bathroom.
Home Office
The office has a bay window with a window seat with views over fields to the front. Heaven and Stubbs created a range of bespoke cupboards, drawers, glazed display cabinets and book shelves with a matching desk and wall panelling. There is also a concealed door to a walk-in shelved storage cupboard.
Principal Bedroom Suite
The principal bedroom has a window to the front, boxed in radiators and a wall hung TV and surround which is available subject to separate negotiation. A step up leads to the luxurious en suite which was refitted about 5 years ago and has a double ended bath, a walk in double shower with twin rainwater showers, twin vanity washbasins, two further wall hung vanity units, a WC in a screened alcove, and two towel radiators. An opening leads to the dressing room which has a feature fire with tiled inserts, and a comprehensive range of Heaven and Stubbs cabinetry with hanging space, drawers, and shelves. A corner cupboard houses the Flomaster pressurised hot water cylinder. The dressing room was originally a bedroom and the door to the landing has been retained behind one set of shelving so that it could easily be converted back into a seventh bedroom if preferred.
Other Bedrooms and Bathroom
There are five further bedrooms and a dual aspect family bathroom which includes a freestanding bath with a shower attachment and a separate walk-in shower, a vanity washbasin, and a WC.
One of the bedrooms is accessed via a short staircase from the landing and has a window to the side, a feature fireplace, a range of built-in bedroom furniture, a built-in cupboard, and access to an extensive loft area which could be boarded for storage if required. There is also a dual aspect bedroom which has windows to the front and rear and a range of built-in wardrobes and dressing table spanning one wall. The three other bedrooms all have windows to the front with views over the fields, and two of them have feature fireplaces with tiled inserts and built-in or walk-in wardrobes, one of which is used as a comms cupboard.
Annexe
The vendors developed an adjoining barn to create a self contained one bedroom annexe which would work well for multi generational families who want to live together while maintaining some independence, or could alternatively be rented out to create an income.
The annexe is linked to the main house via the utility room but also has its own private entrance from the courtyard into an entrance hall which has a feature corner fireplace, stairs to the first floor with an understairs storage cupboard, and a stone tiled floor with underfloor heating which continues through an opening to a kitchen which is by Howdens and has a range of wall and base units, including glazed display cabinets, with wood effect work surfaces incorporating a one and a half bowl sink and drainer under a wide window overlooking the courtyard. Appliances include a Neff electric oven and hob with an extractor over, and a slimline dishwasher and there is space and plumbing for a washing machine.
Annexe Cont'd
A door on the other side of the hall leads to a sitting room which has two windows overlooking the courtyard, a vaulted ceiling with exposed A frame, and wood flooring which continues into the adjoining dual aspect bedroom which also has a vaulted ceiling with exposed beams. The en suite has a walk-in shower cubicle, and a RAK concealed cistern WC and washbasin set into an array of vanity storage.
There is a small bell tower on the roof and attached to the building is a room housing the combi oil boiler for the annexe which is about 8 years old. There is also space for bike storage. The main house has a separate boiler which is only a year old.
Gym
The first floor over the annexe has been left as one open plan room which measures over xxx foot. It has previously been used as an artist’s studio but is currently used as a gym. It has space for at least five gym machines, dual aspect dormer windows, wood flooring, exposed beams and timbers and ceiling spotlights.
Garages, Parking and Other Outbuildings
Electric gates open to a block paved courtyard which provides extensive parking and access to the house, annexe, and a triple garage which was added by the vendors. It has three garages, two with roller doors and one with twin timber doors to the courtyard, a door to the garden, and stairs up to a first floor storage area. There is a wood store attached to the rear of these garages.
A block paved passage leads from the courtyard to an additional parking area which has access to a four car garage with twin timber double doors. There is also a garden machinery store, a greenhouse and a breeze house.
Gardens and Grounds
The gardens are a particular feature of the property and have been mainly created by the vendors since purchasing the house about 12 years ago. Working with the award winning garden designer James Alexander-Sinclair the garden has been landscaped and planted for year round colour and interest. It is in three main sections which are enclosed by walls with numerous mature trees providing screening and privacy. A path sheltered by a pergola with climbing roses leads from the main courtyard to a rear garden behind the garages which is mainly lawned with established borders, a focal point statue, and a paved seating area against one wall. A path leads down one side and gives access to the greenhouse which has a brick base.
A small garden at the side has a paved area outside the house and a gate to the street. The rest is lawned with raised beds for vegetables and a pear tree. A gate in a dividing fence leads from this garden to the main garden area at the rear of the house
Gardens cont'd
which has established herbaceous borders, a lawn with a central flower bed, and mature trees for screening including a row of pleached oaks along the rear boundary. The rest of the garden has been designed with a focus on outdoor dining and entertaining. An extensive paved patio spans the width of the house and incorporates an outdoor kitchen and a seating area which are both sheltered by pergolas with louvre shuttered roofs which can be opened or closed as desired depending on the weather. The outdoor kitchen has a range of newly installed free standing units which are available subject to separate negotiation, and have a sink with hot and cold water, gas and electricity connected, and space for a gas BBQ and an additional BBQ. Steps lead down to an additional paved patio with a timber framed breeze house which has a tiled roof, heating and electricity, a soft seating area and a table with surrounding seating. There are canvas walls and doors which can be removed in good weather.
Local Area
The village of Radclive is within a conservation area and was recorded in the Domesday Book. It has a range of period houses including Radclive Manor which is centrally located near the church.
It is located off the A421, 2 miles west of the market town of Buckingham which has a range of shopping and leisure facilities including health clubs, parks, a golf club (which is within walking distance of the property), and a swimming pool complex as well as primary schools, a secondary school, and the Royal Latin School (grammar). A more comprehensive range of shopping and leisure facilities is approximately 15 miles away in Milton Keynes which has one of the largest covered shopping centres in Europe as well as leisure facilities including a theatre, cinemas, and an indoor ski slope. For commuters, Milton Keynes also has a regular train service to Euston in as little as 32 minutes.
