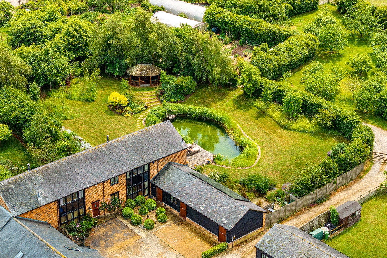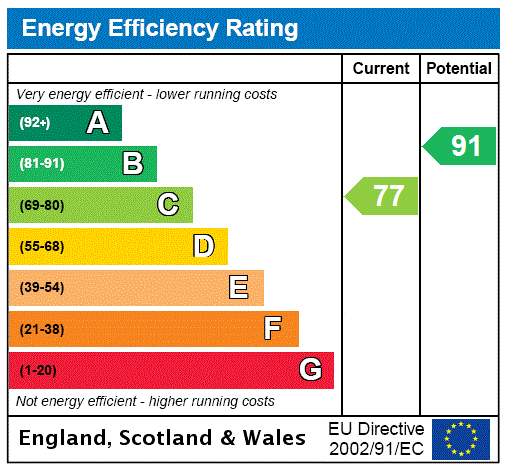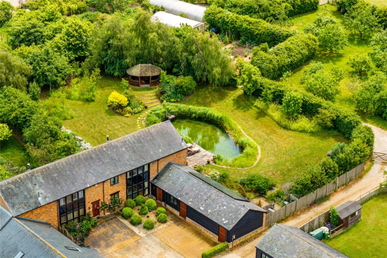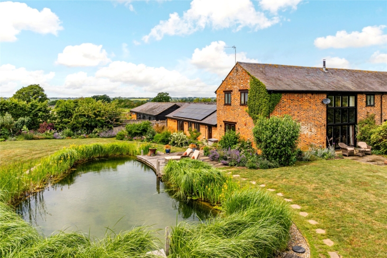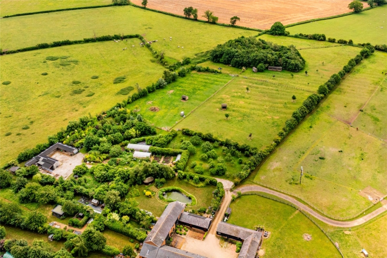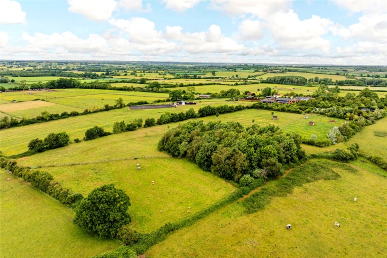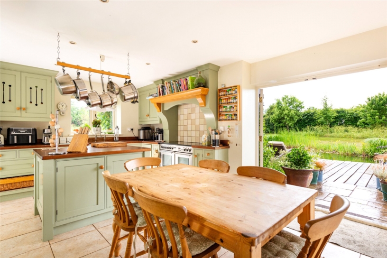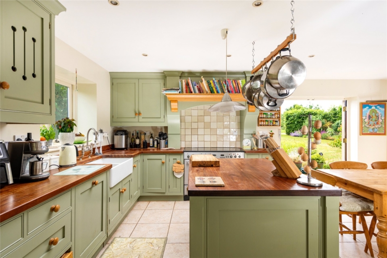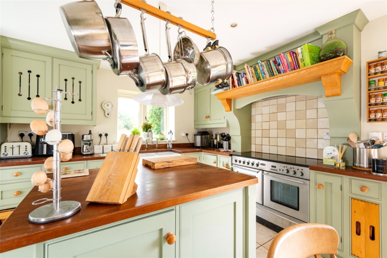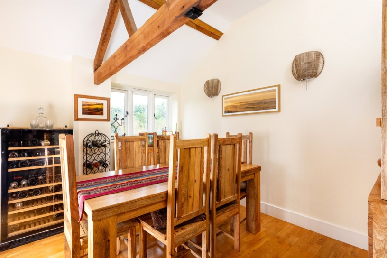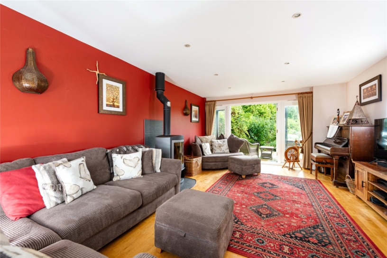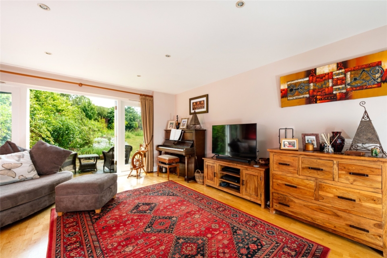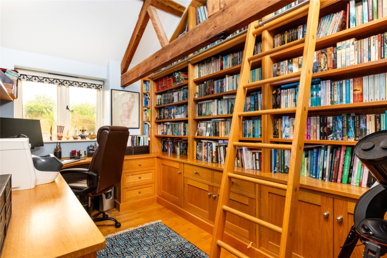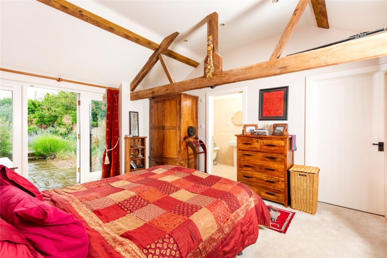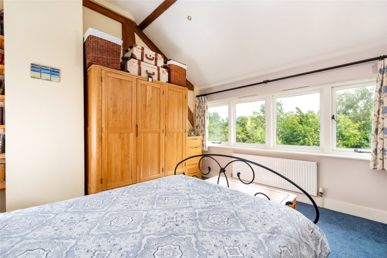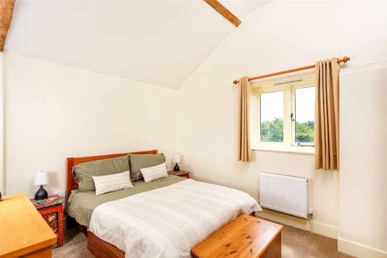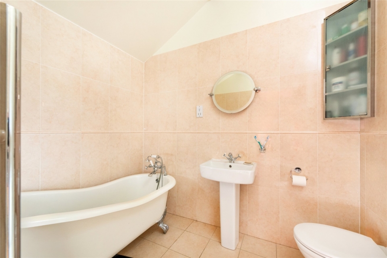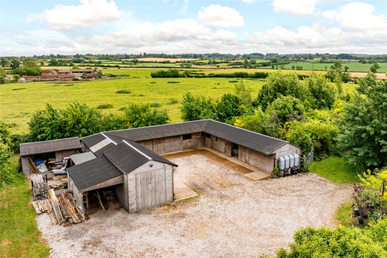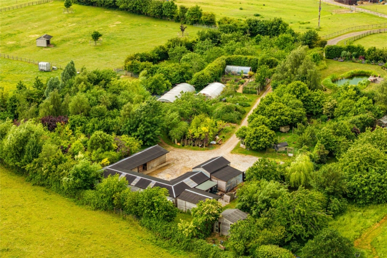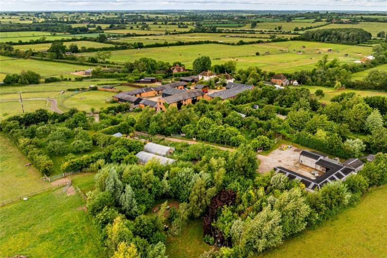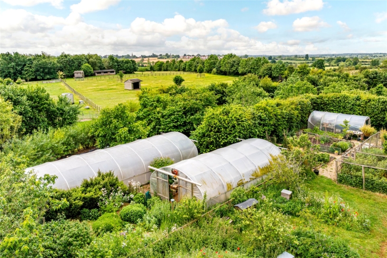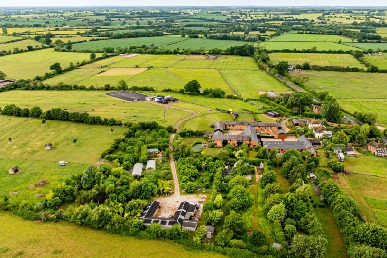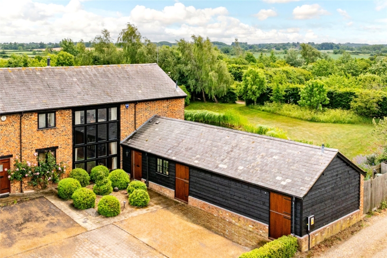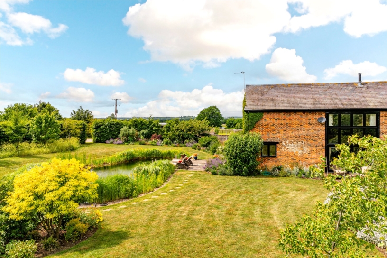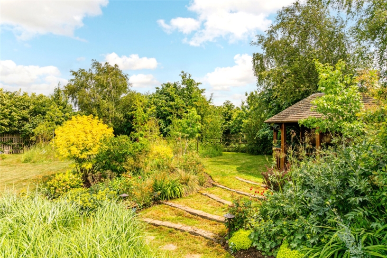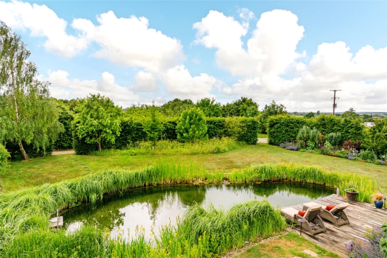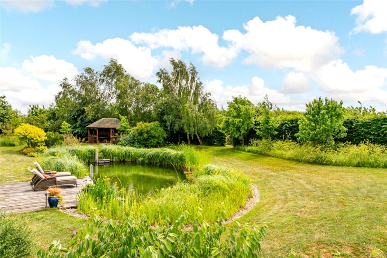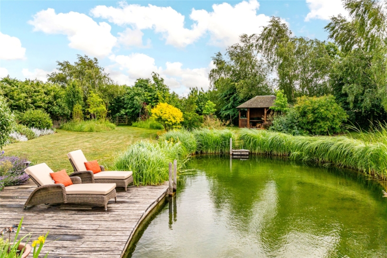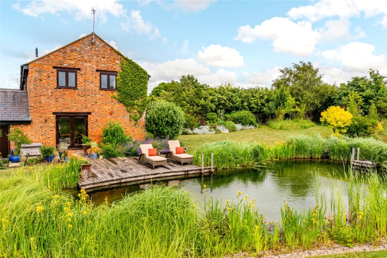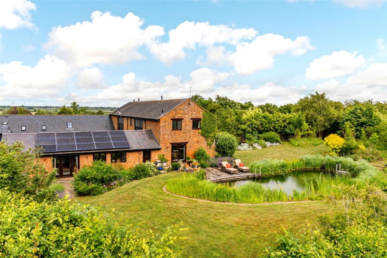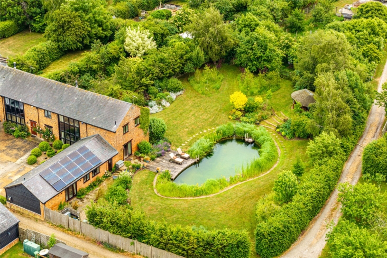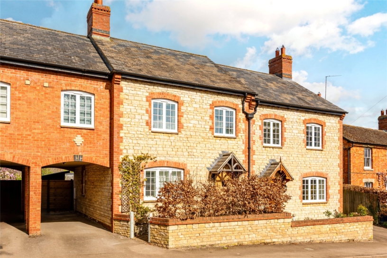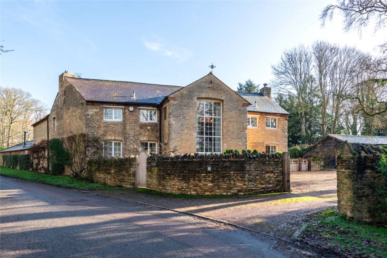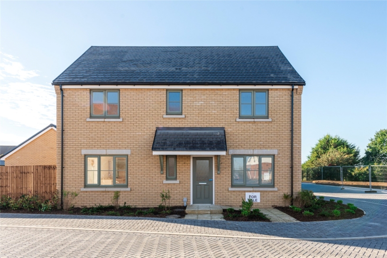An overview of 10 Claydon Hill Farm Barns,
The front door opens from the courtyard garden to a hall which turns to the left and up steps into an inner lobby. Stairs rise to the first floor landing and doors in the lobby open to the kitchen/breakfast room and the sitting room. The longitudinal hall extends further to the right (through the pitched roof old dairy) with a window overlooking the front. A door accesses a cloakroom with a pedestal basin and a WC. Along the hall are the study, the dining room, and the principal bedroom suite with a walk-in wardrobe and an en suite bathroom. The reception rooms have side lights operated from a main switch. All curtains and blinds are included.
Leading off the galleried landing, which has a handrail over chamfered and painted wooden balusters, are three bedrooms - one with an en suite shower room - and the family bathroom. The landing has a loft hatch and an airing cupboard with the hot water tank and the control panels for the air source heat pump.
Kitchen/Breakfast Room
Measuring over 19 ft. by 16 ft., the dual aspect kitchen/breakfast room has a stone-effect ceramic tiled floor with underfloor heating. It is fitted with bespoke base and wall wooden units with painted doors, wooden interiors and solid wooden worksurfaces with an inset double butler’s sink. There is a Rangemaster oven with an electric hob with tiles behind and a mantel above (with a wooden shelf) housing an extractor fan. There is a full-height pantry cupboard with shelves and an understairs storage cupboard, which also houses the underfloor heating manifolds. Integrated appliances include a Siemens freezer, a Neff fridge/freezer, and a Bosch dishwasher. There is a window above the sink overlooking the garden and in the breakfast area, which has ample room for a table, French doors open to a patio overlooking the pool and garden.
Utility Room
Two steps down from the kitchen/breakfast room access the utility room. This has the same tiled flooring as the kitchen with matching handmade units and a similar worksurface with an inset stainless steel sink. There is a glazed door to the patio and space and plumbing for a washing machine and tumble dryer. This room has the meters and the control panel and inverter for the 16 solar panels on the rear roof of the dairy, which reduce the electricity bill and earn quarterly Feed-In Tariff payments which will transfer with the house.
Sitting Room
Accessed through a glazed door off the hall, the dual aspect sitting room measures over 20 ft. by over 13 ft. and has a wall of eight floor-to-ceiling windows overlooking the front, filling what was once the evocative cart entrance to the original feed barn and now overlooking the courtyard garden. At the other end of the room, French doors open to a paved patio seating area in the rear garden. The sitting room, like the hall, has engineered oak flooring and underfloor heating. There is also a freestanding Barbas wood burner, with tiles behind. (The grounds offer a reliable supply of firewood).
Study and Dining Room
Accessed via a glazed door, the dining room has a vaulted ceiling into the roof of the old dairy and there are exposed ceiling cross beams with the original ironwork. A window overlooks the rear garden and there is oak engineered flooring with underfloor heating. (The wine fridge is not included.)
The wooden flooring with underfloor heating continues into the study which has a glazed door and a window overlooking the rear garden. This room has the same vaulted ceiling as the dining room with similar original cross beams. There is hand-built, oak fitted office furniture supplied by Simon Taylor, which includes a desk, drawers, and deep floor-to-ceiling bookshelves (the books are currently stacked two deep), with further drawers and cupboards below. There is a purpose-built wooden ladder for the high shelves.
Principal Bedroom, Walk-in Wardrobe and En Suite Bathroom
At the end of the dairy, the principal bedroom measures over 16 ft. by 12 ft. and has an external glazed door with full-height flanking windows. This door opens to an extension of the patio, enclosed by mature planting. The room is vaulted into the ceiling with original exposed cross beams. A door opens to the four piece partially tiled en suite bathroom with a tiled floor and vaulted ceiling. It has a freestanding slipper bath with claw feet, a shower cubicle, a pedestal hand basin, and a WC. A further door opens to a walk-in wardrobe with hanging space, built-in shelves, and shoe storage.
First Floor
Bedrooms Two and En Suite Shower Room
Bedroom two, in the taller old feed barn, is over 13 ft. by over 12 ft. and has a vaulted ceiling with a maximum height of approximately 11 ft. There are exposed ceiling and cross beams (similar in to those in the single-storey dairy rooms). The room has a wall of casement windows overlooking the rear garden, filling what was once the cart entrance. There are six alcove shelves and a door opens to the three piece en suite shower room. This fully tiled room has a double built-in shower cubicle with a rain shower head, a hanging wash basin, a WC with a concealed cistern, and a heated towel rail.
Bedrooms Three and Four and Family Bathroom
Bedroom three has a similar wall of windows to that in bedroom two, but these overlook the front. Here, as throughout the house, the windows are painted hardwood, handmade and double glazed. There are built-in wooden wardrobes with cupboards above that are sympathetically built around the original exposed beams in the room.
All three bedrooms are the same height. Bedroom four again has a vaulted ceiling and exposed beams, with casement windows overlooking the rear garden. Both bedrooms three and four share the family bathroom.
The family bathroom has exposed beams, an obscured window overlooking the side, and a tiled floor and part tiled walls. There is a panel bath with a shower over with a folding shower screen and a handheld shower head. There is also a pedestal hand basin, a concealed cistern WC, and a heated towel rail.
Outside
Leading off Sandhill Road, a shared private road accesses a complex of converted barns and continues to a shared block paved driveway with off street parking for three cars in front of the old dairy part of the barn. On the left of the parking is a paved and gravelled courtyard garden with topiary buxus hedges in front of the entrance. The private road continues past the gable end of the dairy, to a five bar far gate which accesses the land at the back of the property, leading eventually past the orchard and kitchen gardens to the stable block.
Stable Block
Arranged in a square with one side open, the stable block has three nearly 12 ft. by 12 ft. loose boxes along the back and another, slightly larger, in the corner of the right wing. Next to this is the over 35 ft. by nearly 12 ft. double doored storage barn/workshop. Opposite is an over 23 ft. by 11 ft. feed store, and a tack room with fittings and a metal-lined door with a deadlock. There is an over 19 ft. by 12 ft. barn, also with a pitched but higher roof, with double doors in the gable end (currently housing a tractor), against which is a carport/workshop. Beside the stables are a woodstore and a mobile field shelter. The stable block is timber framed and clad, on an extended concrete base with an overhanging corrugated roof that has transparent panels for natural light. There is water and electricity connected. Two of the stables have matting, all have talk grills, and there are stable doors with the option of a set of donkey doors.
Paddocks and Outhouses
As well as the stable block, there are other outhouses. In the kitchen garden area are three polytunnels, planted with, for example dahlias, lemon grass, figs, and vines. Four full paddocks cover approximately 5.7 acres of land, stretching away from the gardens towards the south west. The closest two paddocks contain two field shelters on skids. Behind these on the left is an area - Little Paddock - just in front of the woods, with a pig house. On the right, and passing around the wood is a third paddock, with an open-sided timber lambing barn with three metal gates across the front. Behind the wood is a final paddock, currently grazed by sheep, which has a notable oak tree with an owl nesting box, and views towards the church spire of Steeple Claydon church. All the paddocks are enclosed by post and rail fencing, most are stock proof, and the external boundaries are dog proof. All the paddocks are surrounded by farmland.
Rear Garden
The rear garden is accessed from the principal bedroom, the utility room, and the breakfast area. Areas of Indian sandstone paving adjacent to the rear of the house, join a decked seating area by the pool. There is a further patio outside the sitting room French windows. The rear garden, which has York stone-edged turf steps up an incline at the back, is mainly laid to lawn. It is enclosed by clipped hornbeam hedging that has two cut-in natural doorways, accessing the lane that connects the different areas in the grounds. There are numerous serpentine edged beds with established shrubs and herbaceous planting as well as ‘wild areas’ with spring bulbs and pollinating wild flowers. Specimen trees include an acer freemanii, a corkscrew willow, and a pumilia birch.
Natural Swimming Pool
The wild swimming pool, which reaches a depth of over eight foot in the middle, has a curved outline with stepping stones in the lawn around the perimeter and is bordered by reeds and native flags. Under a nearby, semi-hidden manhole is a barely audible pump that circulates the water under the decking through an area of porous aggregate (lytag clay), which is effective as a natural filter.
Kitchen Gardens and Orchard
Behind the rear garden, accessed by the lane to the stables or via a gap in the hornbeam hedge are the kitchen gardens, which are sheltered on the far side by more indigenous hedging. The two open beds are surrounded by gravel footpaths and there is a fruit cage. There are established separate culinary herb gardens and a medicinal or physic garden.
The orchard, again enclosed by indigenous hedging, is adjacent to the kitchen gardens and backs onto paddock land. Established fruiting trees include cooking, eating and cider apples, pears, and greengages. There are also nut trees: almond, walnut, hazel, cob, and sweet chestnut.
Forest Garden Spinney and Wood
The forest garden spinney, again planted by the current owners, contains trees that are in some way edible, ranging from those producing nuts and edible leaves, to Sichuan peppers. There is an area of planted trees with a central clearing used by children in the past for camping and partying. (A further area has potted sapling trees that are not included.)
Surrounded by paddock land is approaching an acre of wood comprising mainly deciduous, native trees, planted by the current owners when they first arrived. It is enclosed by stock fencing and allows the badgers to keep to themselves.
Locality
Steeple Claydon is one of the largest villages in Aylesbury Vale. It was mentioned in the Domesday book, referred to as ‘Claindone’, a derivation for the old English for clay hill which explains the well-drained nature of the land; the Steeple in the name is inspired by the village church. The village has a range of amenities including shops, a library, GP and dental surgeries, a village hall, a church, a public house, a fish and chip shop, and a community cafe. A wider range of facilities can be found in the nearby market down of Buckingham, as well as Aylesbury, Milton Keynes, and Oxford. The property is in the catchment area for the Royal Latin School in Buckingham.
Situation and Schooling
Steeple Claydon has a range of amenities including shops, a library, GP and dental surgeries, a village hall, a church, a public house, a fish and chip shop and a community cafe. A wider range of facilities can be found in Buckingham, Aylesbury, Milton Keynes, and Oxford. The property is in the catchment area for the Royal Latin School in Buckingham.
ADDITIONAL INFORMATION
Services: Electricity, Water, Mains Drainage, Air Source Heat Pump
Local Authority: Buckinghamshire Council
Council Tax: Band G
EPC Rating: Band C
