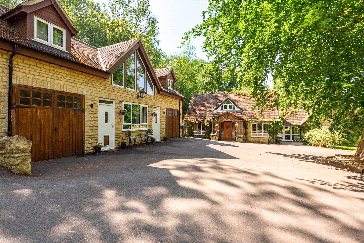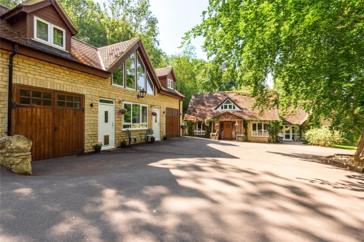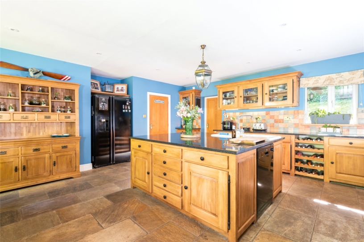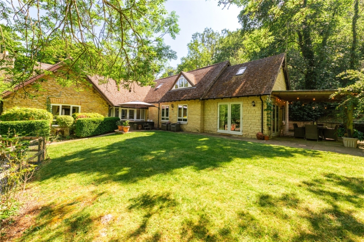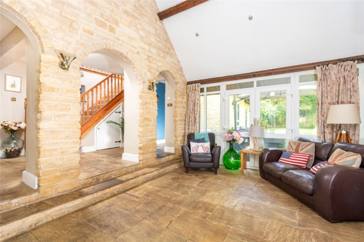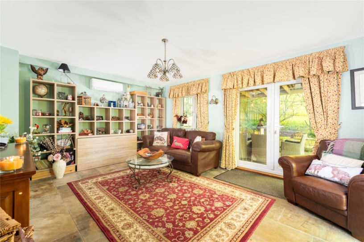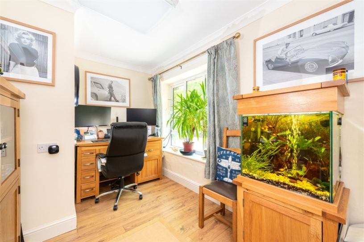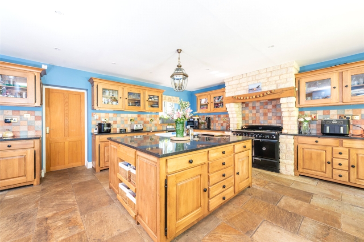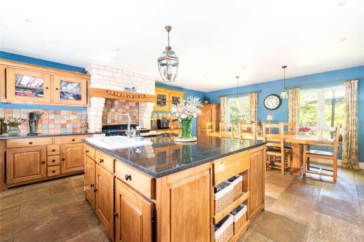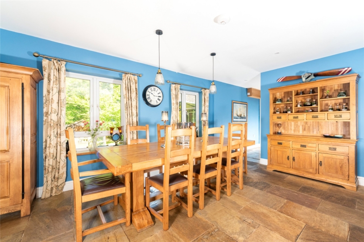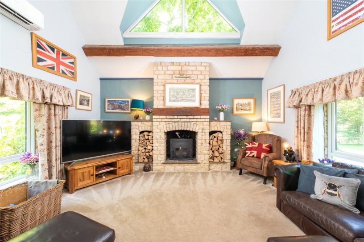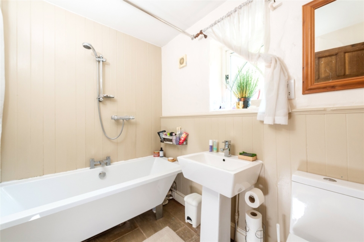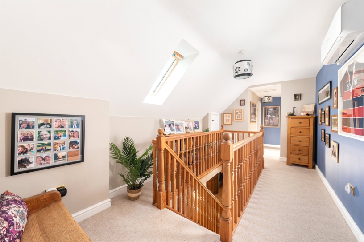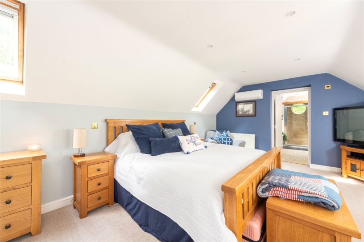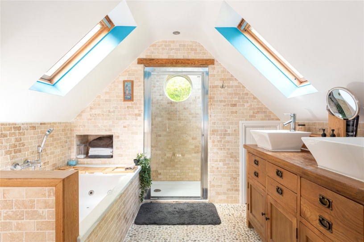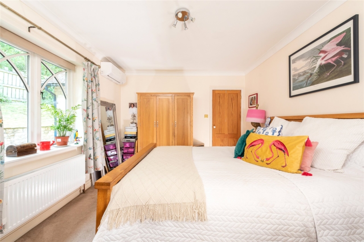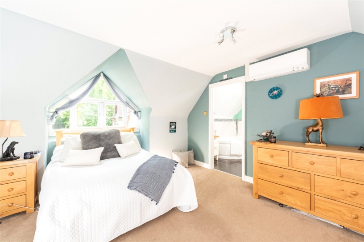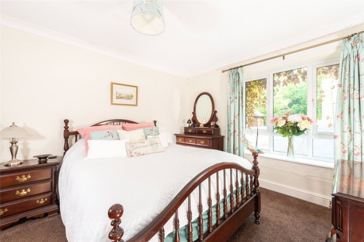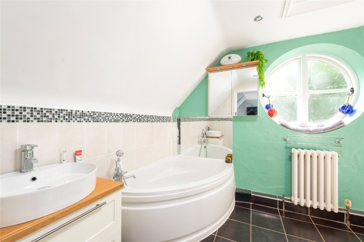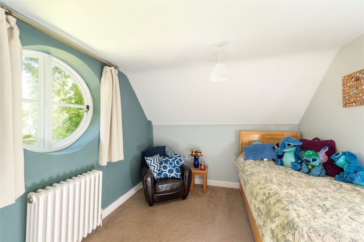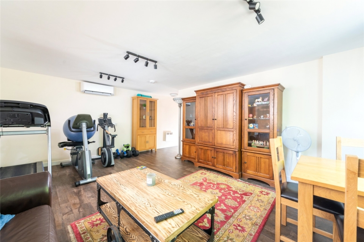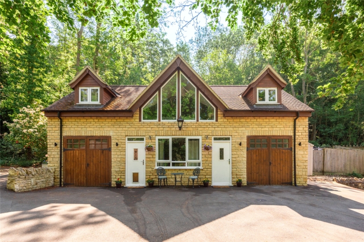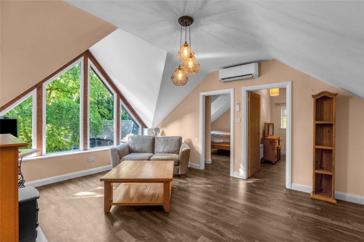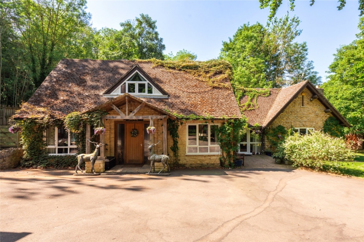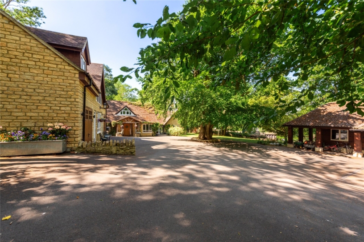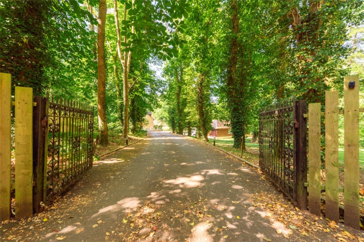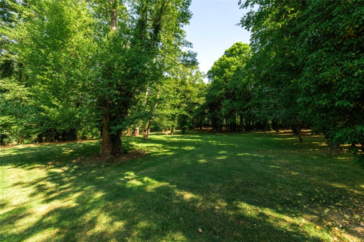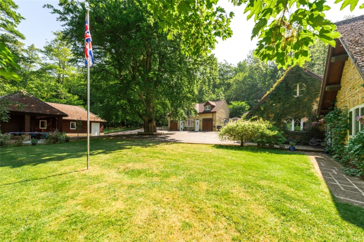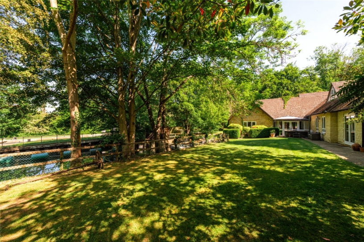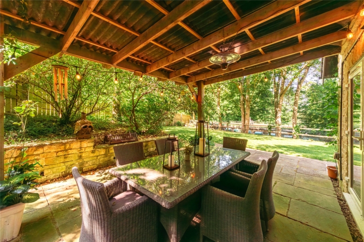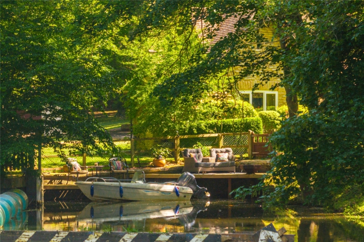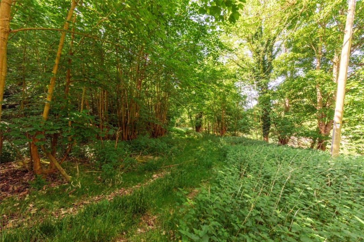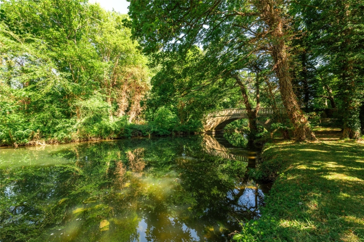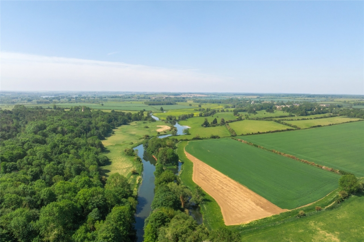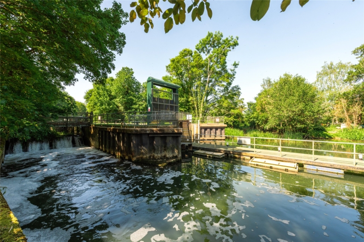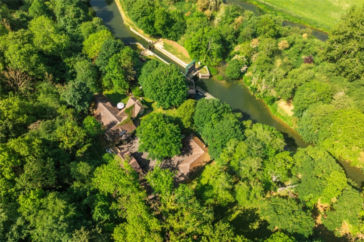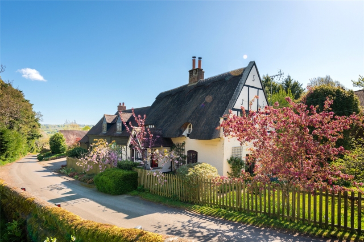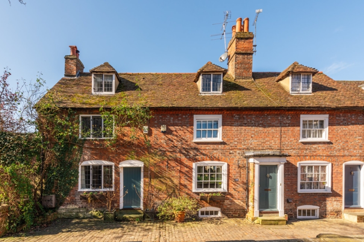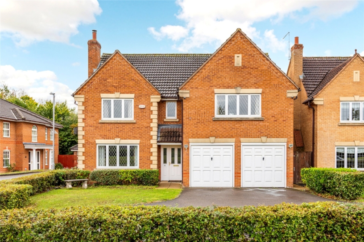Overview
You might never know that Lock Keepers Cottage is tucked away in a secluded woodland setting between the River Nene and the Nene Valley Way walking trail. It enjoys an elevated position with gardens that slope gently down to the river, as well as fishing and mooring rights for the length of the river frontage. The current owners have enjoyed their proximity to the river, safe in the knowledge that the property has never flooded thanks to the National River Authority sluice controlling the river levels, as well as the elevated position of the house, and the flood plain on the opposite riverbank. These features have ensured that mortgaging and insurance have been obtainable without issue.
Overview cont'd
The extended and refurbished principal residence has over 3,200 sq. ft. of versatile accommodation, including four reception rooms and five bedrooms, two of which are on the ground floor. The heart of the home is the solid-oak and granite- appointed open plan kitchen-dining room. The spacious kitchen is complemented by adjoining walk-in pantry and utility room. In addition, the property has three self-contained annexes that are ideal for guests, multi-generational living, running a business from home, or rental units.
The private compound is accessed by electric gates leading to a lighted, tarmacked driveway that provides abundant parking for the entire property. The principal residence and two annexe buildings are grouped around the driveway, which has a central turning circle with a 400-year old historic beech tree. In addition, the property includes storage barns and sheds, as well as mature gardens on a plot of approximately 1.44 acres.
Ground Floor
The main entry to the property leads into a generously proportioned reception hall which has a feature high vaulted ceiling, exposed stonework, and a trio of stone archways that lead on to the main part of the house. Twin sets of French doors to either side frame woodland and river views that enable a constant connection with the outdoors and create a welcoming and sociable space. There is also an alternative entrance under a quaint oak porch that leads into a second entrance hall/boot room.
Reception Rooms
The sitting room was once the home of the lock keeper and has a high vaulted ceiling with exposed beams and triple aspect windows allowing plenty of natural light, as well as offering river and garden views. In the apex of the room, the feature triangular gable end window allows you to peer at the treetops. The focal point of the room is a large stone-built fireplace, flanked by inset log storage, which houses a multi- fuel stove. A door off the reception hall and landing leads into a snug which is currently used as an office. There is also a second study which is accessed internally and externally via the boot room entrance. The property has Gigaclear full fibre broadband connection to facilitate working from home.
Reception Rooms cont'd
In the past, the fourth reception room has been used as a dining room, home gym, and art studio. Currently, it is being used as a family room. The family room (and most of the ground floor) has flagstone flooring with underfloor heating. This room also has built-in cupboards and display shelving, a window, and two sets of French doors which open to a paved terrace in the garden. This patio area is partially sheltered by a roofed pergola that is perfect for changeable British weather and provides ample space for al fresco dining and entertaining.
Kitchen/Breakfast Room
A large country kitchen is the heart of the home. It is warm, welcoming, and has a comprehensive amount of storage in the bespoke solid oak cabinetry. In the centre of the kitchen sits a granite-topped island with a Belfast sink, a boiling water tap, and an Insinkerator unit. The kitchen also features a Rangemaster cooker which has double ovens and a six ring gas hob in its stone Inglenook surround. The farmhouse style cabinetry, exposed stone, and flagstone flooring fit with the rustic heritage of the house and its woodland environment. The kitchen also benefits from an adjacent walk-in pantry and utility room with garden access.
Bedrooms and Bathrooms
There are five double bedrooms in the principal residence, with two located on the ground floor, including a dual aspect bedroom which is currently used for guests. The other ground-floor bedroom has a built-in wardrobe. These bedrooms share a family bathroom, which has a modern claw footed bath with a shower over, a WC, and a washbasin.
The first-floor landing has eaves storage, a Velux window for natural light, and access to three further double bedrooms. Bedroom five has a feature circular window and bedroom two has a feature triangular window with views over the beech tree at the front, a walk-in wardrobe, and a spacious en suite bathroom with corner bath, a large walk-in shower with a tower jet shower, a WC, and a vanity washbasin.
Principal Bedroom Suite
At the rear of the house, the principal bedroom has dual aspect windows with a triangular window with views over the river and two Velux windows that provide views of the woodland canopy. There is a dressing room, and a luxurious en suite with textured pebble-style flooring, a spa bath, separate walk-in rainfall shower, a WC, and twin washbasins set on an oak vanity storage unit. The space has natural light provided by large Velux windows and a feature porthole window in the shower.
Annexes
The property currently has three separate self- contained annexes which are regularly rented out and generate a rental income of over £40,000 per annum with many long-term tenants coming from the nearby US airbase at Molesworth.
The first annexe is a single storey building of stone and timber clad construction, under a pitched roof with loft storage. The sitting/dining room has a feature stone fireplace with multi-fuel burning stove and French doors that open to the garden with river views. The modern fitted kitchen also has French doors to an elevated paved terrace overlooking the river. There are also two bedrooms and a shower room. Externally, there is a secure shed and wood store.
The other annexes are in a two-storey building which is currently divided into two separate apartments, one on the ground floor and another on the first floor. A large storeroom and workshop complete the ground floor.
Annexes cont'd
Each of these apartments has its own entrance, wood-effect laminate flooring, Insinkerators, and air conditioning. The ground floor apartment was previously used as offices to run a business from home and had space for eight workstations and a conference room. Currently, it is used as guest accommodation and a home gym. The first-floor apartment has a sitting room with a vaulted ceiling and a feature window overlooking the beech tree, two double bedrooms, a fitted kitchen, and a shower room. This building was designed with versatility in mind, and there is scope to convert the entire building into a four-bedroom house with access provided to the first floor through a false wall in the ground floor apartment and the option to utilise the storeroom as additional accommodation.
Gardens
The extensive gardens blend mature woodland spaces, lawned areas, and riverbanks. The flat lawns provide space for ball games and al fresco picnics. Over the last several years, rugby posts, swing sets, and zip lines have all been fixtures on the lawns at Lock Keepers Cottage. In addition, the property possesses mooring and fishing rights, making Lock Keepers Cottage an outdoorsman’s dream come true. The private dock, mooring area, and slipway allow boats, kayaks, paddleboards, and free swimmers easy access to explore the surrounding area and 88 miles of navigable waters between Peterborough and Northampton.
Gardens cont'd
There are several paved seating areas by the principal residence, including a hot tub area, the covered dining area, as well as a large patio at the entrance to the house. The current owners particularly enjoy a recently installed deck that is located just steps from the house in a sheltered area of the river. The two-level deck has space for seating, a firepit, and creates a peaceful oasis to fish from or to unwind by the fire.
The gardens are enclosed by a combination of post and rail and other timber fencing. There is gated access to the surrounding woods and the Nene Valley Way Walk. Lock Keepers Cottage is a haven for nature with a soundtrack of the sluice’s cascading waterfall and birdsong. Herons, kingfishers, otters, muntjac deer, and swans are regular visitors to the woods and river surrounding Lock Keepers Cottage.
Agent’s Note
There is a gated bridge from the garden across the river. The house owners and the Environment Agency are the only ones with keys to this gate, and the Environment Agency has a right of access to the garden to reach a fenced off area which houses the equipment which monitors the sluice and river levels.
Situation and Schooling
Lock Keepers Cottage is in a secluded rural spot and yet remains within walking distance of the surrounding hamlets and villages of Achurch, Lilford, Pilton, and Wadenhoe. The market towns of Oundle and Thrapston are less than 5 miles away and have a wider range of amenities including supermarkets, GP surgeries, dentists, and schools. They are also swimming and leisure facilities, sailing and rowing clubs, a golf course and bowls club, football, tennis, netball, hockey, cricket, and rugby clubs with development options for all ages and genders.
Situation cont'd
Well regarded state primary and senior schools are located nearby and a range of leading independent schools are attended by many local students. These include the Oundle School, Stamford School, Uppingham School, Kimbolton School, Peterborough School, and Kings School in Peterborough which are commutable within 30 minutes. Stamford School offers a private bus service from Oundle and Thrapston and the Peterborough schools are accessible by public bus.
The village of Lowick is located 6 miles away and is home to the award-winning Snooty Fox public house and restaurant, which was named Booker dining venue of the year 2022/2023. Oundle and the surrounding villages are home to an array of well-regarded pubs and restaurants.
In addition, there are mainline railway stations at Kettering, Huntingdon, Peterborough, Corby, and Wellingborough – all having onsite parking and located within 30 minutes’ drive, providing rail services into St Pancras and Kings Cross Stations in London.
