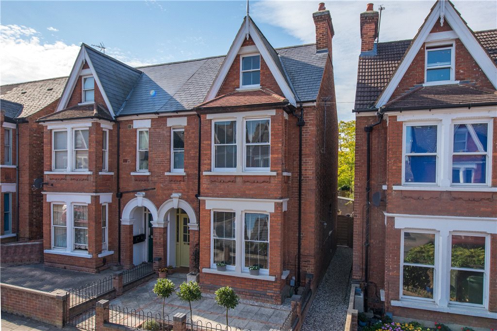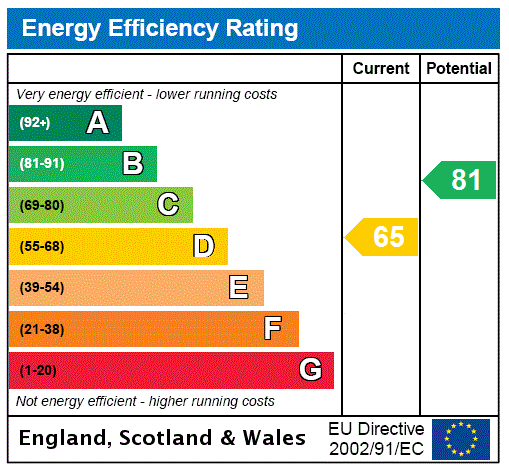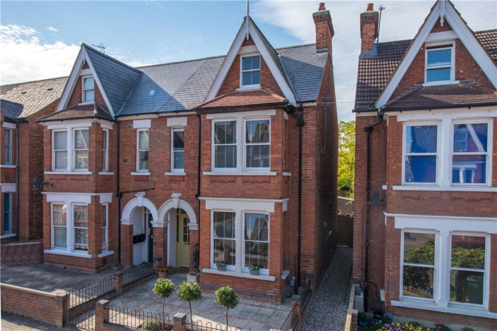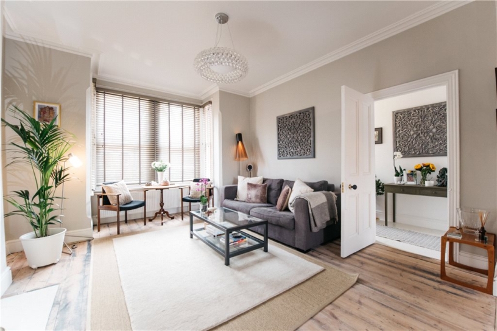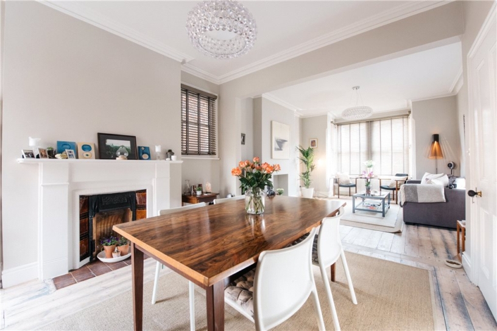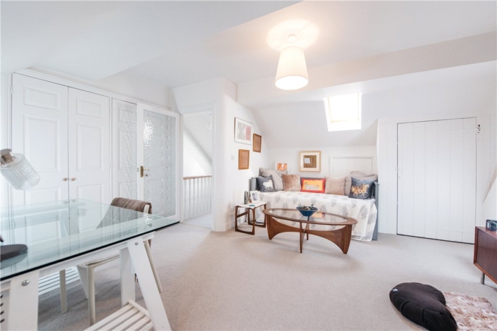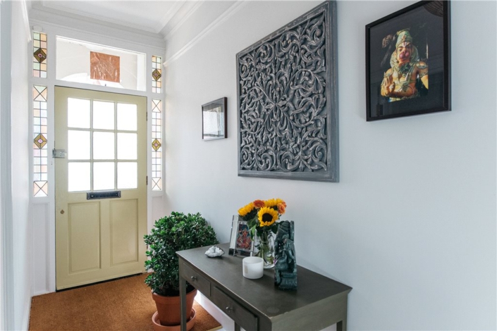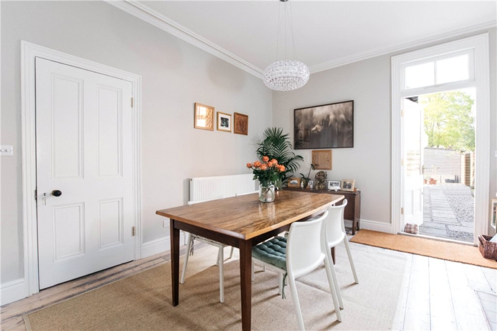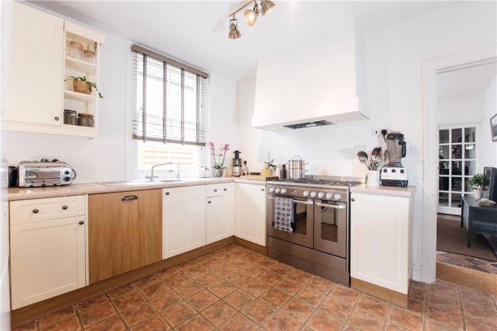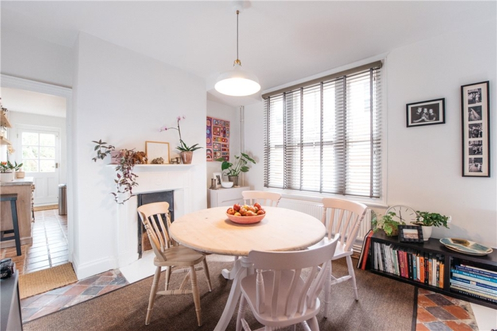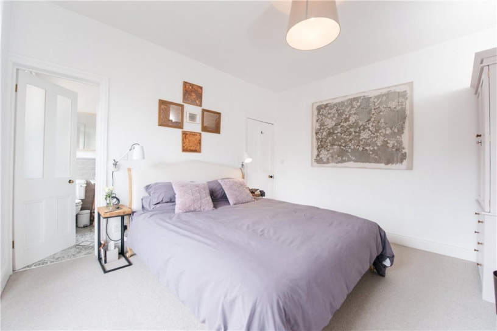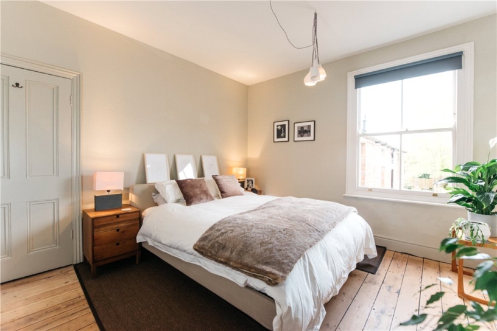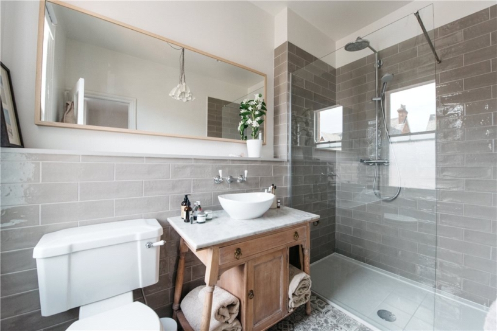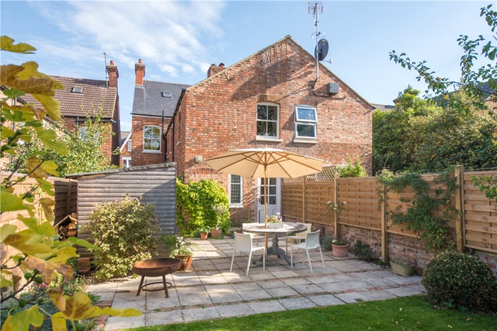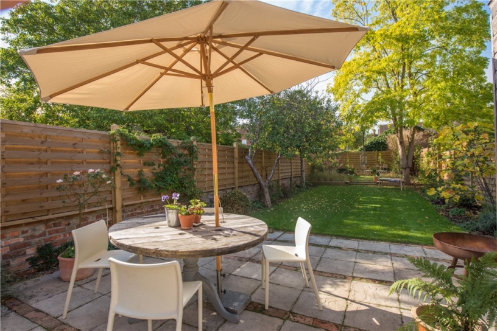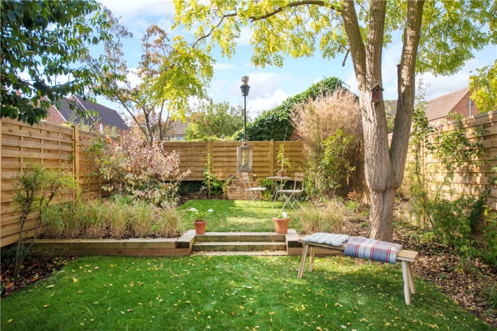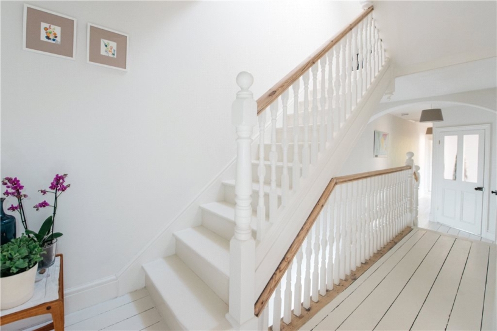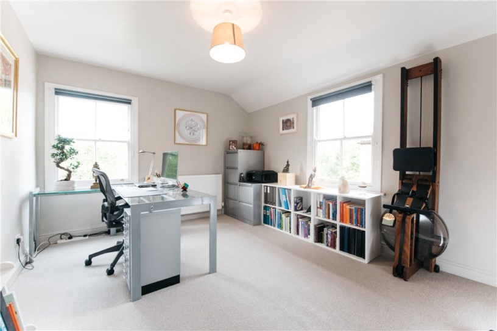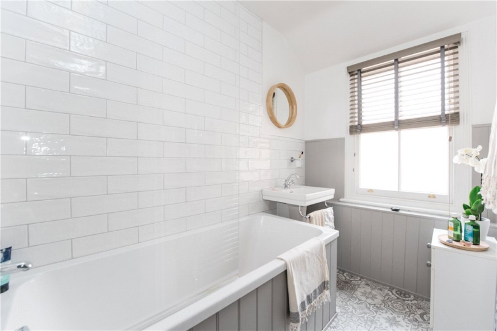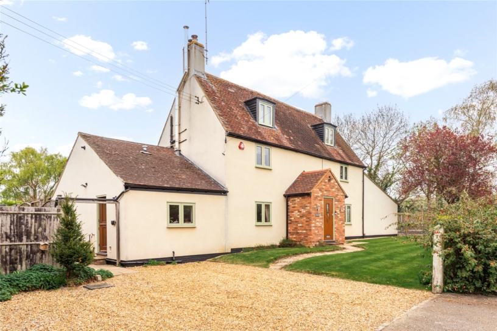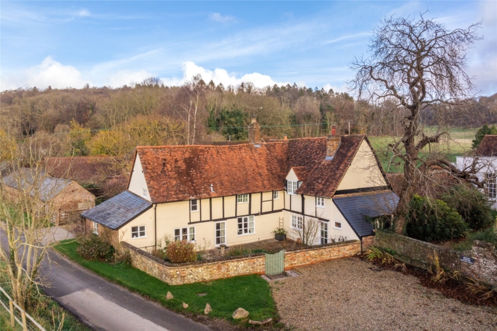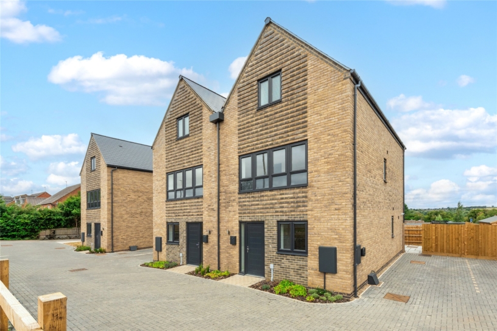Ground Floor
The entrance hall has exposed painted floorboards, moulded ceiling covings, picture rails and a staircase with a cupboard under and individual balustrades to the first floor. The cloakroom is fitted with a wash basin and there is a WC in a separate area.
Reception Rooms
The sitting/dining room is dual aspect and features a sash bay window to the front and a part glazed door to the rear garden. The sitting room currently occupies the front of the room and the dining room the rear. Retained features include exposed floorboards, a traditional fireplace, an additional fireplace recess, and moulded ceiling cornices. The family/breakfast room has a bay window and a traditional sash window which both overlook the terrace. It is a versatile room, of open plan design and retains character features including a traditional fireplace and a part quarry tiled, part floorboard floor.
Kitchen
The kitchen has a window to the side and a door to the rear garden. It is fitted in a range of cream fronted Shaker style units incorporating display shelving with complementary work surfaces over. Integrated appliances include a range style oven with a canopied extractor over, and a dishwasher. There is space and plumbing for a washing machine and fridge/freezer.
First Floor
The landing is on two levels and has exposed painted floorboards throughout. There is access to the roof space and a staircase to the second floor.
Master Bedroom and En Suite
The master bedroom has a bay window to the front and a traditional style fireplace. The en suite has been re-fitted with careful attention being paid to blend period style with modern amenities. It includes a walk-in screened shower enclosure with a fitted power shower, a wash basin set into a marble shelved vanity unit and a WC. There is complementary tiling to the floor and splash areas.
Further Bedrooms and Family Bathroom
Bedroom two overlooks the rear garden and has exposed floorboards and a traditional fireplace. Bedroom four is dual aspect and has a built-in wardrobe and a traditional style fireplace. Bedroom five has a cast iron fireplace, exposed floorboards and a built-in cupboard housing the wall mounted gas fired boiler and pressurised hot water cylinder. The family bathroom is fitted in a white traditional style suite and includes a screened shower bath and wash basin. There is complementary tiling to the floor and splash areas and part panelling to dado height. Adjacent to the bathroom is the separate WC which has floor tiling and panelled walls to dado height.
Second Floor
The landing has a Velux skylight. Bedroom three has a dormer window to the front and a Velux skylight to the rear. There are built-in wardrobes and eaves cupboards.
Outside
The front of the property is enclosed by low walling with inset iron railings, with a paved area set behind with a border and a pathway to the entrance door. A pathway and gated access at the side leads to the rear garden which is fully enclosed by a combination of original walling and timber fencing. There is a terrace area at the side with pebbled borders and a timber shed. The main garden area measures approximately 75 ft. long and is principally lawned with mature trees and shrubs and a paved terrace area.
Location
St.Michaels Road is 5 minutes' walk from Bedford's Victorian park and 8 minutes' walk from Robinson Swimming Pool. The town centre and the Harpur Trust schools are within a 10 minute walk and it is also within walking distance of the railway station which has services to St. Pancras International in approximately 47 minutes.
