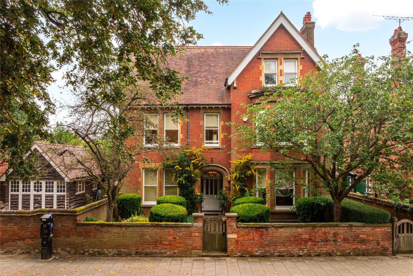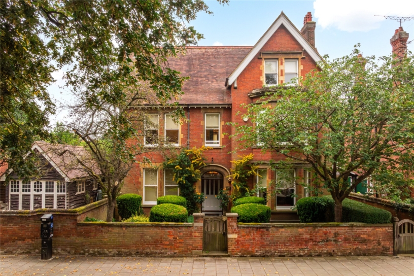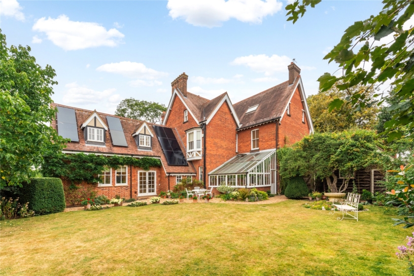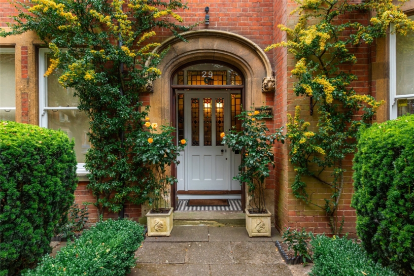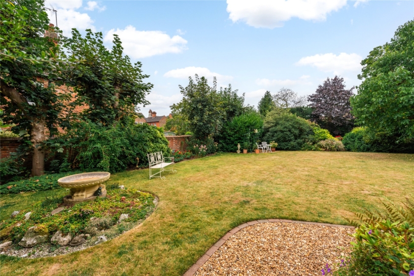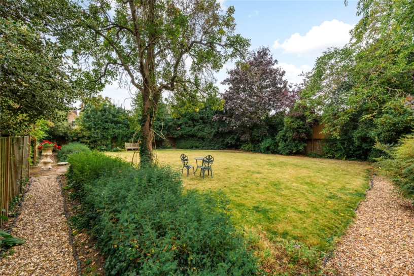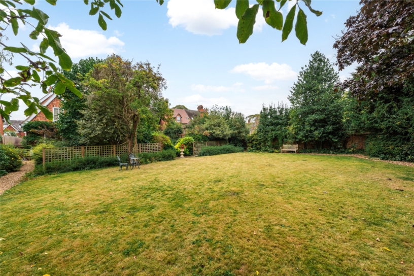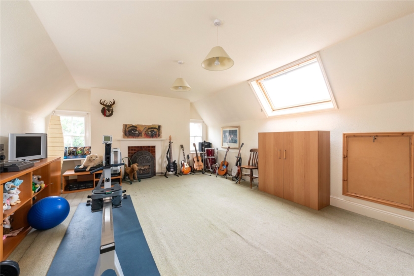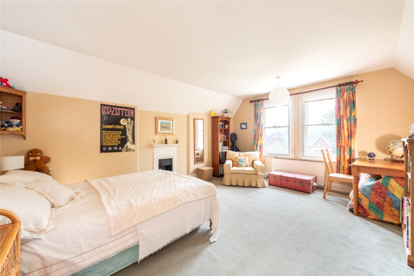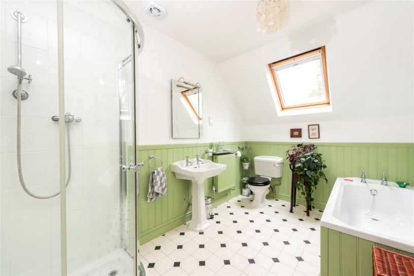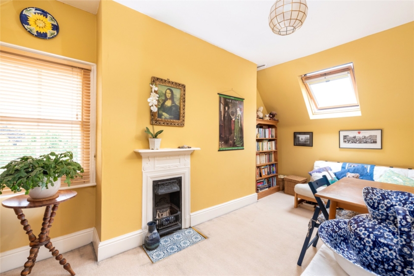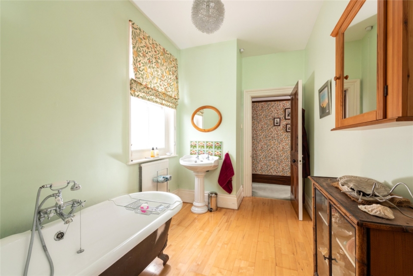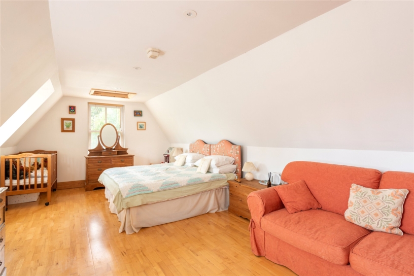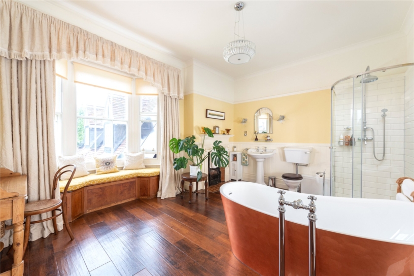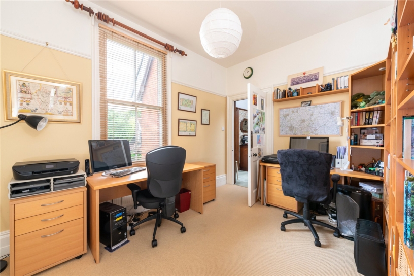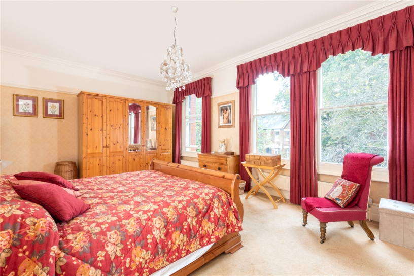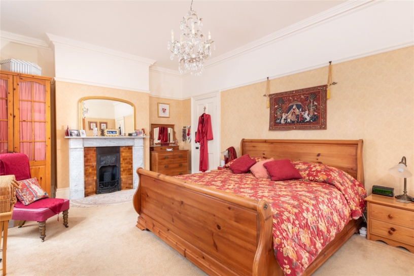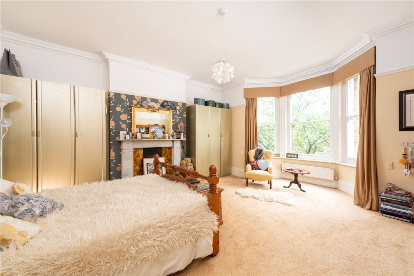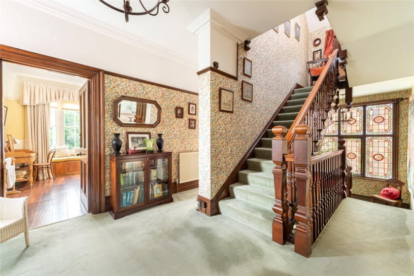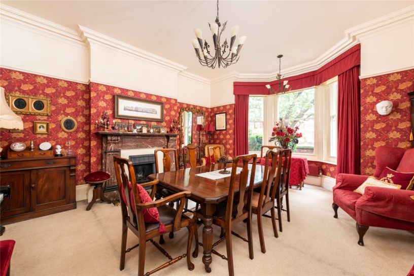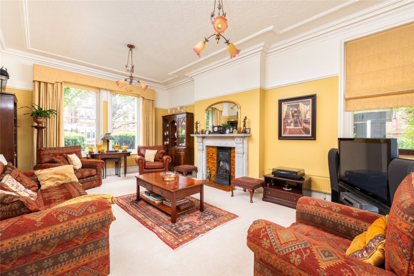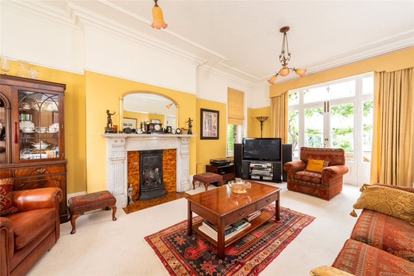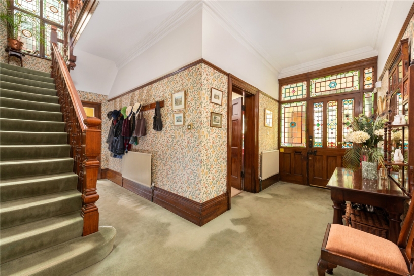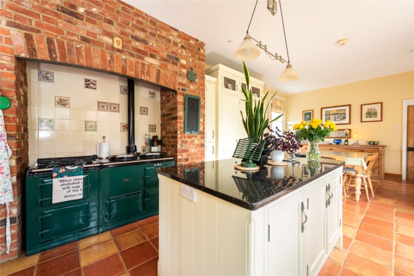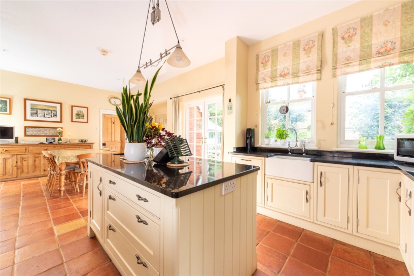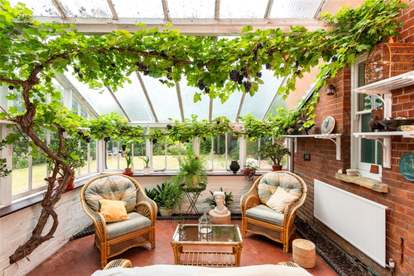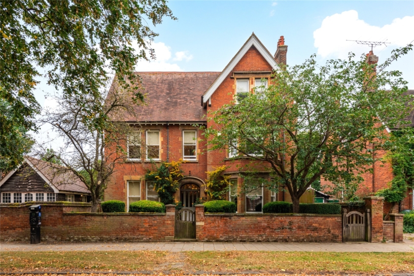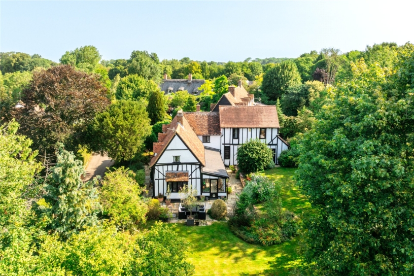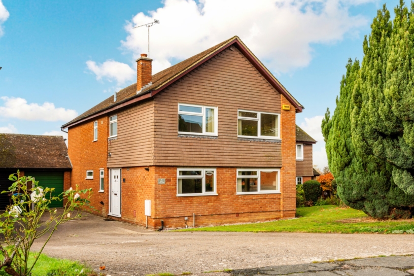About The House cont'd
Mulberry House is in mature lawned gardens of just under 0.33 acres. It has driveway parking with access to a detached over 19 ft. garage. The gardens have a high level of screening and privacy and a variety of mature trees, in particular a mature Mulberry Tree from which the property takes its name. It is within easy walking distance of Bedford’s riverside Embankment of the Great Ouse, as well as being accessible to the town centre, Harpur Trust schools and Russell Park.
Ground Floor
Oak double doors open to a vestibule which has a part stained glass entrance door with matching wing windows opening into the entrance hall. Original character features include moulded cornices, picture rails, deep skirtings and panel doors that continue throughout the house. The cloakroom is fitted in a traditional style white suite and has the original tiling. A lobby off the hall has doors to the snug and boot room.
Reception Rooms
The two principal reception rooms are at the front with sash windows overlooking the garden. Both rooms have feature marble fireplaces, with inset Real Flame effect fires. Glazed doors from the sitting room open in to the original Victorian conservatory which has established grape vines, a quarry tiled floor and direct access to the garden. The snug provides a useful additional reception room and has an original Range with its tiled panels and tall mantel. The snug has a door to the kitchen/breakfast room and a door to stairs down to the celllar.
Kitchen/Breakfast Room
The kitchen/breakfast room is fitted in a custom built range of Shaker style units, including a central island, all with granite worksurfaces incorporating a butler sink. There is plate shelving and glazed display cabinets and original features include a stripped dresser. A feature brick recess houses an Aga which has a separate gas fired oven to the side. Additional appliances include a dishwasher, larder fridge and freezer. Glazed double doors lead to a gravelled seating area and path in the south westerly facing gardens.
First Floor
A galleried landing on the first floor overlooks the entrance hall and has original stained glass windows to the side.
Bedrooms and Bathrooms
Both the principal bedroom and bedroom two are at the front of the property with views of the Avenue, and both have original marble fireplaces. The principal bedroom has access to a further bedroom which has an original built-in wardrobe and could be converted into a separate dressing room or study for the principal bedroom if required. Bedroom three has dual aspect windows overlooking the gardens. It is accessed off the landing via a bathroom with a step down to a dressing room which has a walk- in cupboard and a door to the bedroom. The separate WC and the family bathroom are fitted with modern Victorian style sanitaryware. The bathroom has a double ended bath, a screened shower enclosure, a wash basin and WC, and a window seat is set into a feature bay window that overlooks the rear garden.
Second Floor
The galleried landing looks down into the main hallway and has doors to the bathroom, and the remaining three bedrooms which all have feature fireplaces. Bedroom four has windows to the side, bedroom five has a window to the front, and bedroom seven has a window to the rear. The bathroom is fitted in a traditional style suite with a panelled bath, screened shower enclosure, wash basin and WC, and part panelled walls.
Outside
The property is enclosed by walls to the front and sides and has a paved pathway to the entrance door. On either side of the path there are box hedges and inset shaped yew trees. A path on the right leads to the rear garden, while a gate on the left opens to a walled driveway providing parking and access to the detached garage which has a personnel door to the rear. Attached to the garage is a separate garden machinery store, and there is an electric car charging point. The formal south west facing garden has a high level of screening and privacy and is mainly enclosed by the original walling. A shaped gravel pathway surrounds the lawn which has established shrub and flower borders, and the Mulberry tree. A further gravel path leads to an additional area of garden at the far end which has an additional lawned area with mature trees and shrub borders.
Situation and Schooling
The property is in the Castle Quarter which has a variety of shops, including coffee shops, a supermarket, public houses and restaurants. Russell park and the Harpur Trust schools are also within easy walking distance. The mainline railway station is approximately 1 mile away providing services to St.Pancras International station. It is also within catchment area for Castle Newnham school which is rated outstanding by Ofsted.
