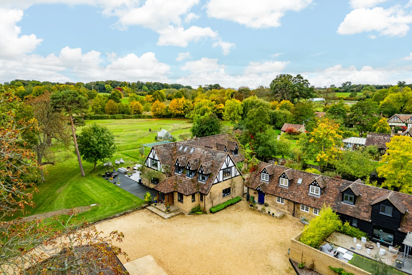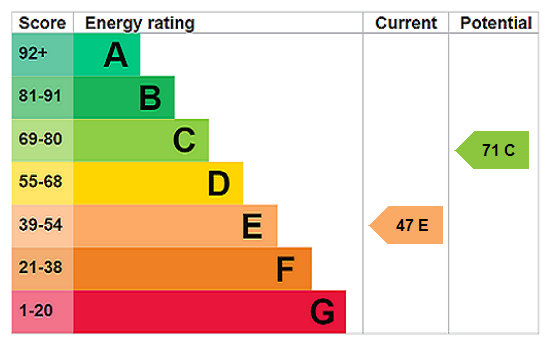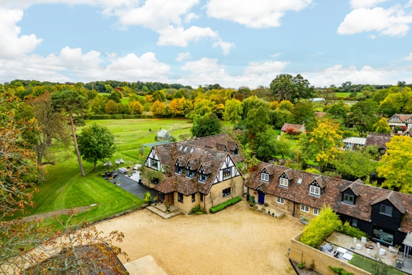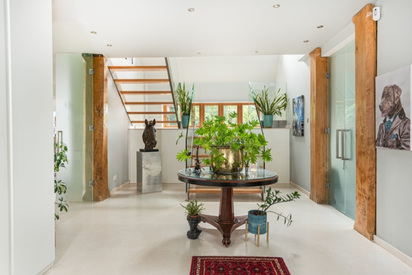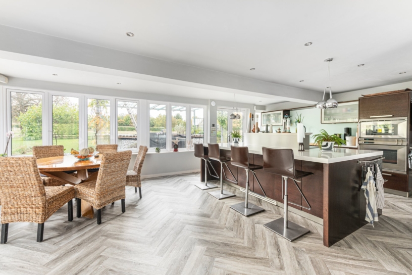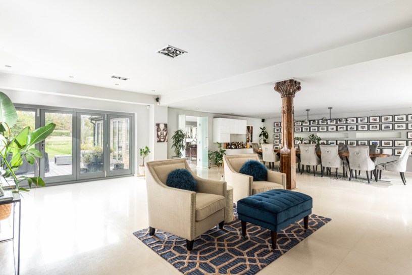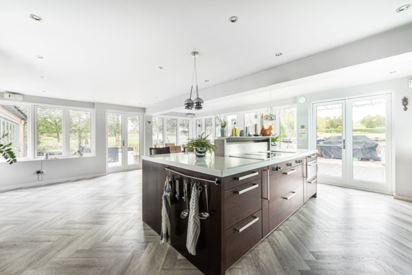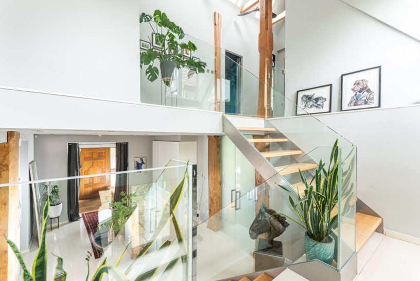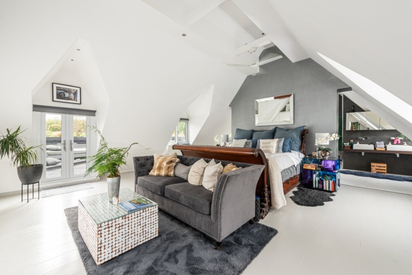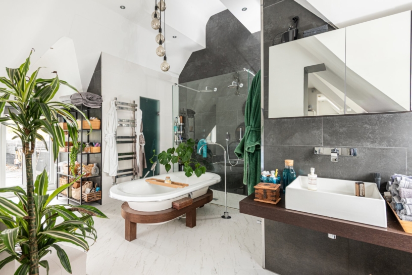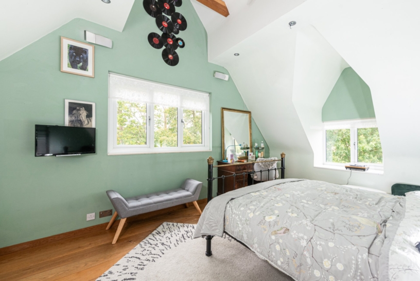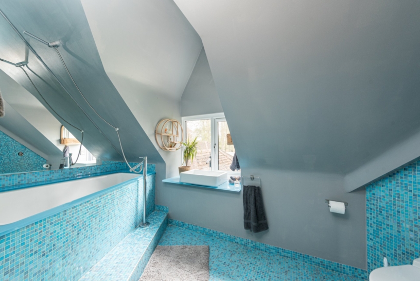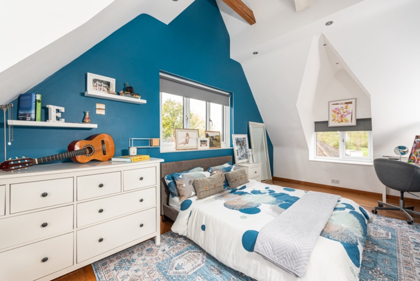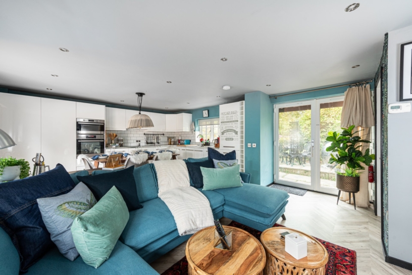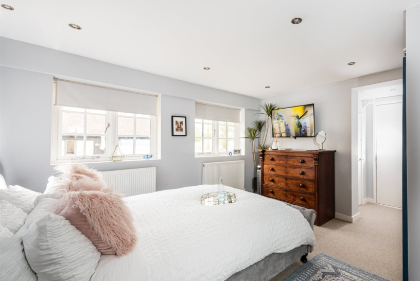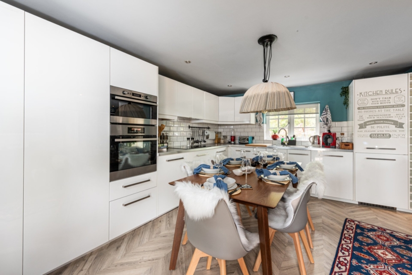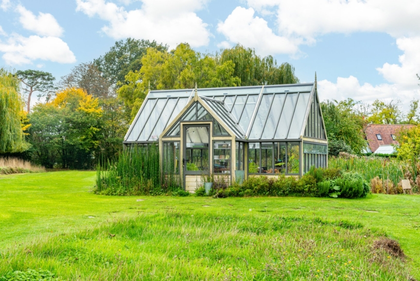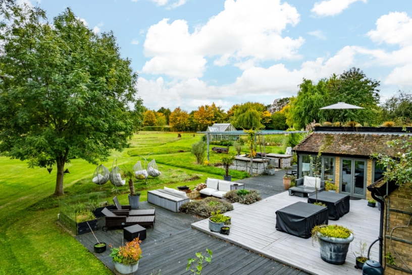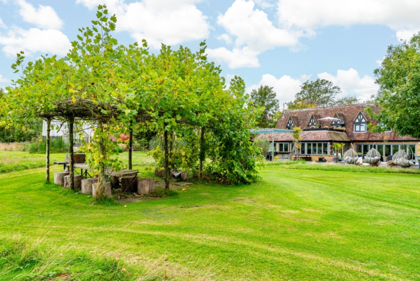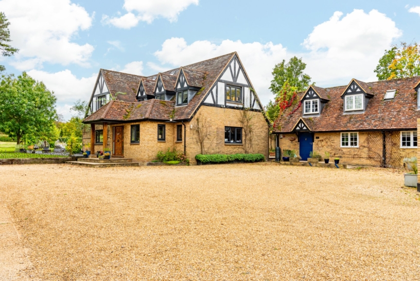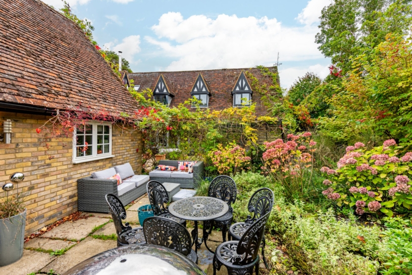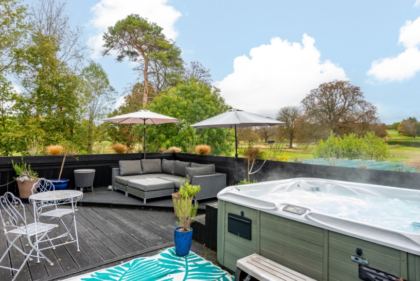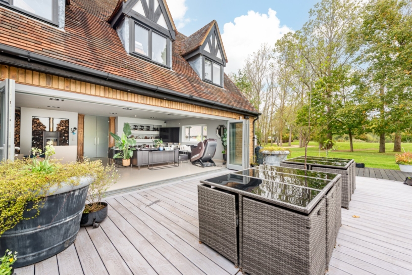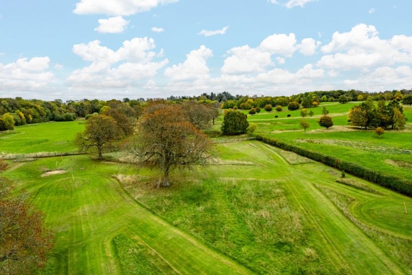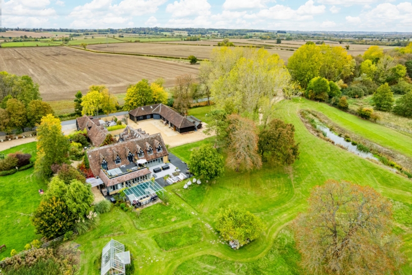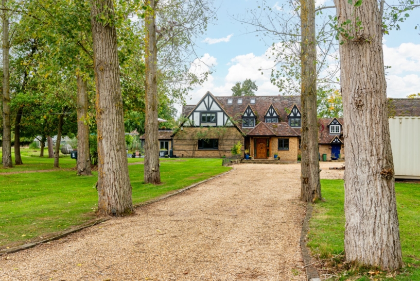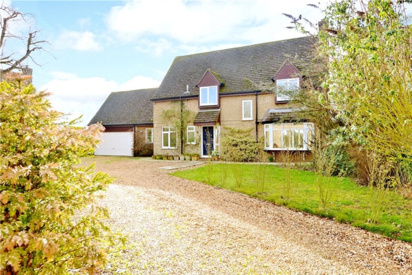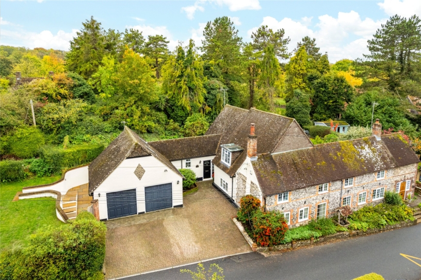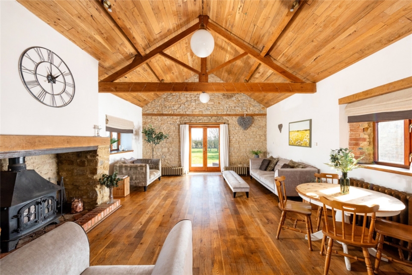Stone steps under a hipped tiled porch approach the front door which opens to the hall with doors to a boot room, a cloakroom, floor-to-ceiling coat cupboards, and further storage. Doors on each side open to the study on the right or the open plan sitting/dining room on the left. Further double doors in the open plan space access the kitchen/breakfast room, which in turn accesses the utility room. A single door leads to the ground floor guest suite comprising bedroom four and a Jack and Jill wet room which also opens to the utility room. Two flights of stairs access the first floor landing which leads to en suite bedroom two, a family bathroom used by bedroom three next door, and the principal bedroom suite which comprises a walk-in wardrobe/dressing room (which could be repurposed as bedroom five), a bathroom area with a steam room and separate WC, and the bedroom itself with access to the terrace.
Ground Floor
The entire ground floor has underfloor heating beneath Italian limestone or black tiled flooring; the flow of the accommodation is facilitated by the design of the hall. This over 18 ft. by over 25 ft. space contains the contemporary steel and wood open staircase with glass balustrades and has a bank of windows at the turn of the stairs illuminating the hall and first floor landing. In keeping with the staircase, glass double doors open to the reception rooms, the modernity of which is accentuated by flanking oak beams – these exposed timbers articulate space throughout the house. Also leading off the hall are a conveniently sited dual aspect boot room with a sink and a two piece cloakroom.
Kitchen/Breakfast and Utility Room
Accessed via double glass doors from the sitting/dining room, the nearly 23 ft. by over 19 ft. kitchen/breakfast room with Karndean herringbone flooring, has banks of windows on two walls with two sets of French doors opening to the decking terraces. There is ample room for an informal breakfast table overlooking the grounds and numerous USB points. The bespoke kitchen has a range of modern base and wall soft-close units, some glazed, with ceramic worksurfaces and an inset ceramic sink. The matching island unit has an inset induction hob with an extractor over and a breakfast bar with seating for four. Integrated appliances are Gaggenau, Miele, Siemens, or Bosch and include a conventional and steamer ovens, two warming drawers, a wine fridge, a dishwasher, and a full-height fridge/freezer.
A door from the kitchen area leads to the utility room which has similar flooring and fenestration to the kitchen, also with French doors to the terrace. Fully fitted, in effect the utility room is almost a secondary kitchen with contrasting base units, a stainless steel sink, an American style fridge/freezer, a washing machine and tumble dryer. A door accesses the guest wet room.
Sitting/Dining Room
Glass doors open to the open plan sitting/dining room which has a combined approximate length of 50 ft. The sitting area has a window overlooking the front and what resemble glass walls, created by extended bi-fold doors, are adjacent to the decked and the paved outside seating areas. Once open, these bi-fold doors create a sensation of the terraces and grounds beyond being an integral part of the building. In the dining area there are gloss-fronted fitted cabinets along one wall and room for a dining table seating at least 12 guests. The sitting area is in two parts: one seating area has a ceiling-height fireplace with an inset contemporary wood burning stove on a glass hearth, with equally tall alcove storage for logs, the other overlooks three layers of modernist built-in shelving and a wall currently devoted to media. (Please note the decorative column is not included.)
Ground Floor Bedroom Four and En Suite Wet Room
A door from the dining area leads to the ground floor guest bedroom suite which comprises bedroom four and an en suite wet room which has a Jack and Jill arrangement with the utility room. The bedroom has wooden framed French doors opening to the paved terrace garden, a stable door at the side, and floor-to-ceiling built-in wardrobes. The en suite wet room has a tiled floor with a double-size hand basin set in a contemporary hanging unit with mirrored cupboards above and a walk-in double shower with a glass screen and a separate WC.
Study
Accessed via glass doors from the hall, the dual aspect study measures over 17 ft. by over 11 ft. and has tiled flooring, a window over the side, and French doors opening to the paved terrace garden. There is bespoke wooden office furniture mainly comprising desks and office storage. As in most other rooms there is recessed spot downlighting.
First Floor
The first floor landing is partially galleried by the glass balustrade from the staircase and has a wooden floor. It is vaulted with six matching Velux windows and punctuated by chamfered vertical beams with transverse beams crossing the vault. The unadorned, modern frameless doors on the first floor were inspired by doors in the Hempel Hotel.
Principal Bedroom, Dressing Room, and En Suite Bathroom
A walk through in the principal suite passes a dressing room with dormer windows and built-in wardrobes and storage. (The door remains, so this room could be restored as a bedroom.) The bedroom is over 32 ft. long, with a vaulted ceiling and a wooden floor. There are three matching pairs of dormers on each side, on one side overlooking the paved terraced garden below and on the other side two of the three dormers contain French doors opening to the raised terrace. This 27 ft. by over 20 ft. private decked terrace has far reaching views, wooden balustrading, and a built-in hot tub. One bedroom wall is lined with floor-to-ceiling wardrobes and at the opposite end of the room a screen, partially encloses the en suite bathroom. This has a central stand-alone modern roll top bath and a glass screened, tiled double shower with two shower heads. Doors open on each side to a WC and a fully tiled steam room. Beneath a window are two modern hanging wash basins with mirrored cupboards above.
Bedrooms Two and En Suite Shower Room
At the top of the staircase, a door in the landing opens to a separate space with a walk through to bedroom two and a door to the en suite shower room. Triple aspect bedroom two is 23 ft. long and has dormer windows at each end of the room and a window overlooking the drive. It is a vaulted room with a wooden floor. The en suite shower room has a basin in the dormer window, a walk-in shower, and a WC.
Bedroom Three and Family Bathroom
Bedroom two is accessed directly off the landing, like bedroom two it is vaulted and has a wooden floor. It has one dormer window overlooking the grounds and a window in the gable end overlooking the drive. There are built-in wardrobes. This room uses the next-door family bathroom which has a modern basin on the deep sill of the dormer window, a panelled bath with an overhead shower and a WC placed in the corner of the room. Some of the walls, the floor, the step up to the bath and the side of the bath have mosaic tiles.
Cottage/Annexe
The brick semi-detached three bedroom cottage is a self-contained annexe facing onto the drive with an enclosed, rear paved garden. It is accessed via a stable door beneath a gabled bracket porch and there are three first floor dormer windows in the tiled roof. The approximately 847 sq. ft. of accommodation includes a dual aspect kitchen/dining/sitting room with a wooden floor and a staircase to the first-floor landing, and ample room for relaxed seating and a dining table. The fitted kitchen area has integrated appliances, metro tiled splashbacks, and French doors to the rear paved garden.
The over 16 ft. by over 15 ft. ground floor principal bedroom shares a modern Jack and Jill wet room with the sitting area, while the two first floor vaulted double bedrooms have dormer windows overlooking the drive and share another modern shower room lit by the third dormer window.
Outbuildings
Outbuilding
Two brick-based, timber-clad under clay tile barns at right angles to one another adjoin at one end and provide approximately 2,559 sq. ft. of accommodation. The north barn, currently used for storage, has two sets of casement windows and an angled pair of double barn doors overlooking the front and double doors in the east wall. Stairs access two attic storage spaces, one of which has two Velux windows. The east barn comprises two double height, vaulted spaces. One at the south end is used for storage and currently houses a furnac . The central space measures nearly 35 ft. by nearly 17 ft., has two sliding patio doors at the rear, two windows overlooking the front, and French doors with flanking windows which open to the gym. The vaulted gym has exposed timber cross beams and a wood effect floor. A contemporary modern spiral staircase leads to a first-floor sauna. The storage spaces provide scope for conversion subject to planning consents.
Green House
Set in the garden overlooking the pergola is a pitched roofed green house with a gabled central entrance with a cucumber frame at one end.
Grounds
Woodlands is approached via a pair of electronically operated wrought iron gates which open to the gravelled driveway connecting the front of the house, the cottage, and the barns (the latter have areas of concreted screed at the front). Behind the annexe cottage is an enclosed paved terrace garden planted with borders planted with established shrubs and plants.
The majority of the four acres of grounds is parkland garden, scattered with mature specimen trees and bordered by clipped indigenous hedging, a variety of fencing and mature trees, bordering countryside. This established parkland, overlooked by the main reception areas of the house and the principal bedroom, features a nine-hole golf course and has areas of lawn and meadow, into which pathways are cut. On the south side of the house is a stone paved terrace garden accessible from the dining area, the guest bedroom, and the study. On two other sides, accessed directly by the kitchen/breakfast room French windows and the sitting area bi-folds, are terraces on different levels. These decking terraces, either wood or composite, include built-in seating areas, one with a pergola over, and continue as far as the entrance. There is a further stone paved seating area set in the lawn, with a pergola above.
