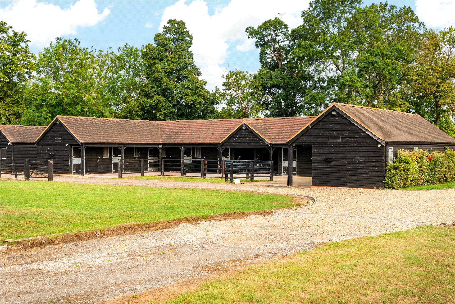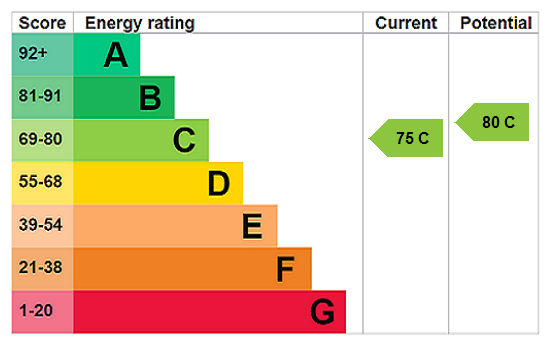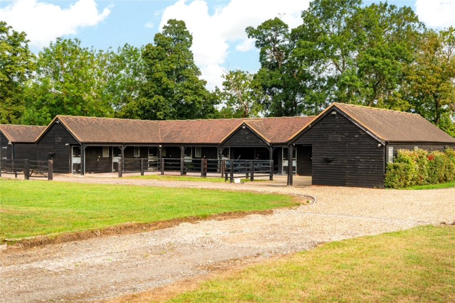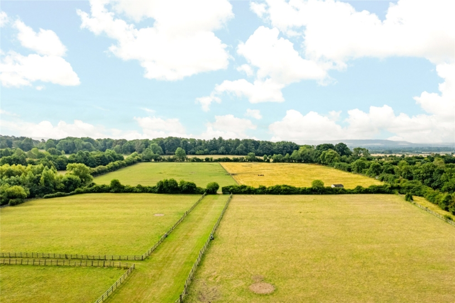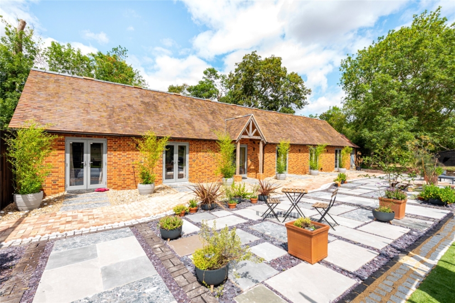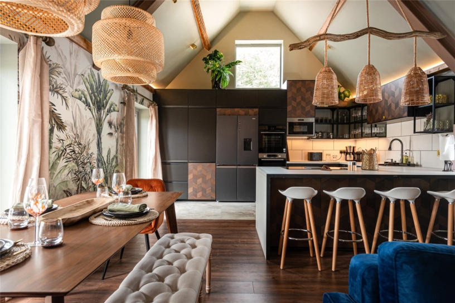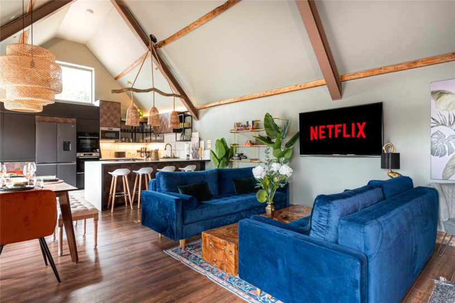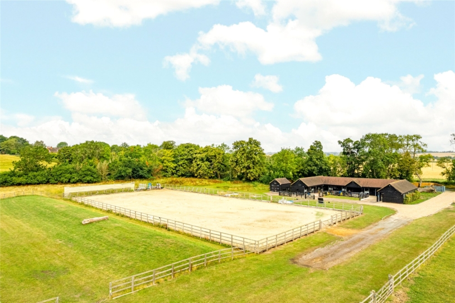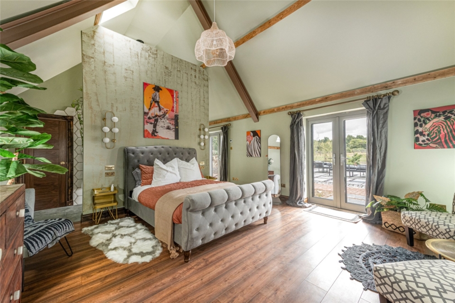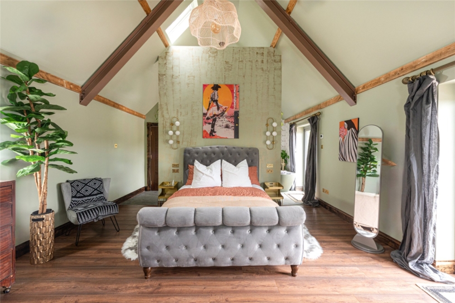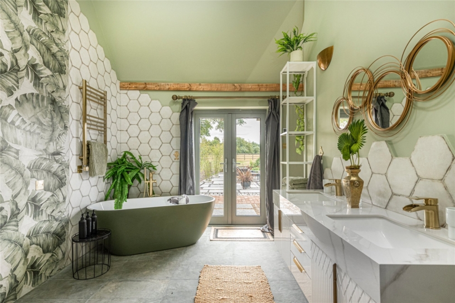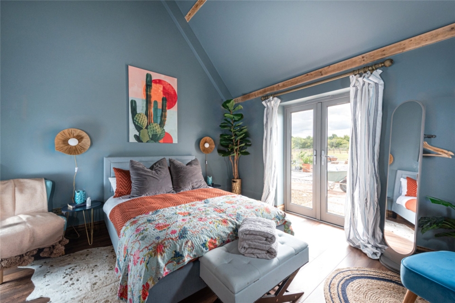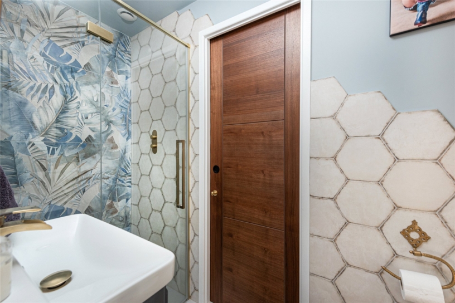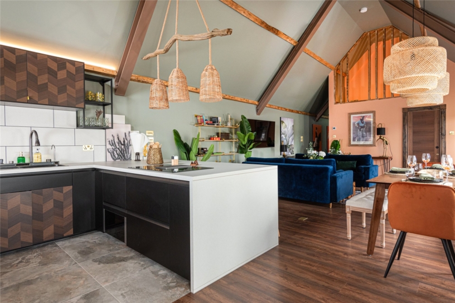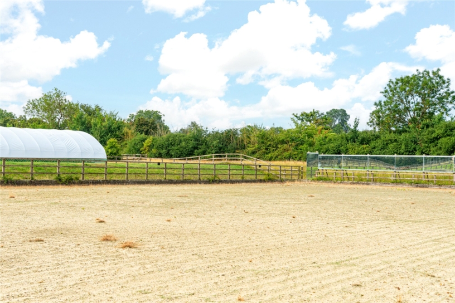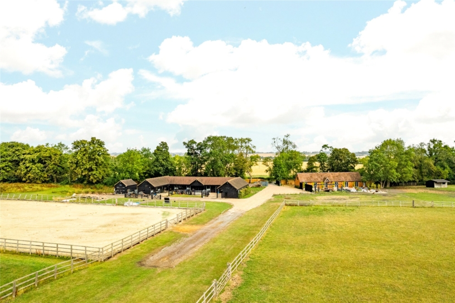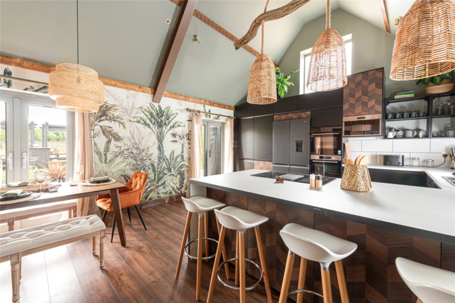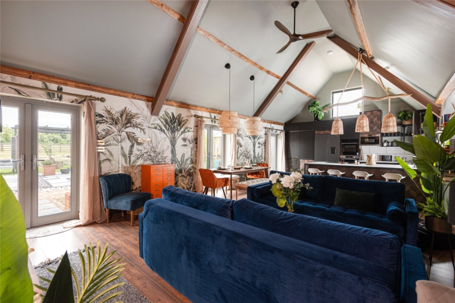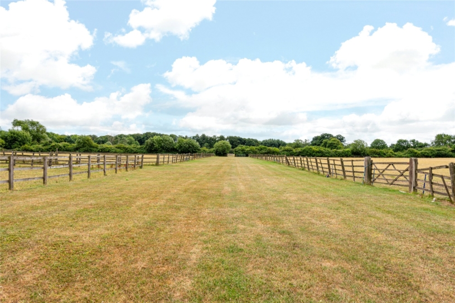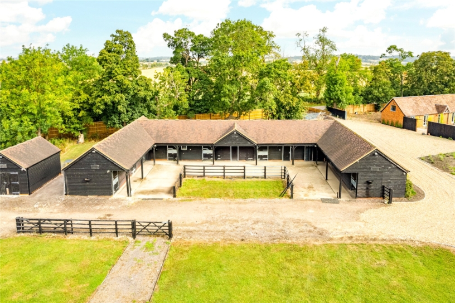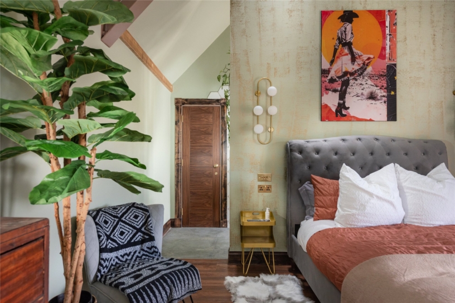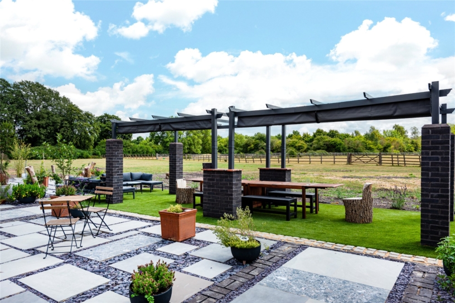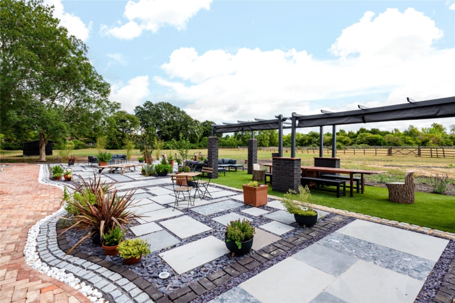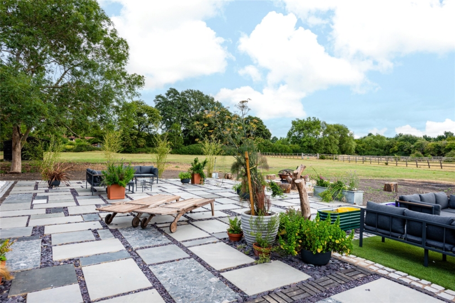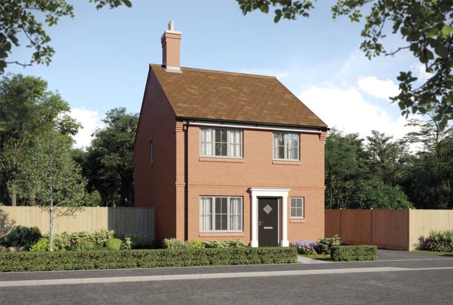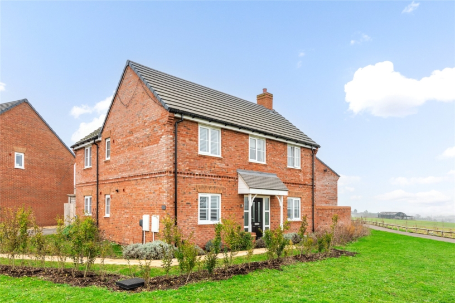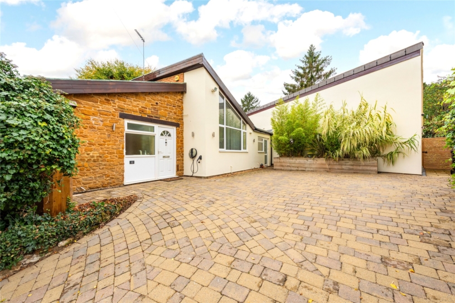About the House cont'd
A close boarded fence screens the house from the drive and the equestrian area which has a separate hay barn, and a U shaped stable block with eight stables and a tack room and staff rest room with kitchen facilities and a shower room.
Kitchen/Sitting/Dining Room
The main room measures over 31 ft. by over 15ft. and has a ceiling fan, a high picture window to the side and three sets of French doors to the garden area at the front.
The kitchen area has a tiled floor and a range of two tone full height, wall, and base units, with open display shelving and complementary white worksurfaces which incorporate a wide, deep sink, and a breakfast bar with space to seat four. Appliances include a Haier American style fridge/freezer, a Haier four ring induction hob with in built extractor, a Bosch double oven, a microwave, a warming drawer, and an integrated dishwasher.
The sitting/dining room has exposed wood flooring which continues into the two bedrooms, and space for a dining table and chairs as well as a soft seating area.
Bedrooms and Bathrooms
A sliding pocket door from the sitting/dining room opens to a shower room with a tiled floor, a shower cubicle with a rainwater shower head, a concealed cistern WC and a vanity washbasin. A second pocket door leads to the second bedroom which has a high vaulted ceiling with exposed beams, double doors to the garden, and a door to a hallway with a Velux window.
The hallway also gives access to the principal bedroom which has a vaulted ceiling with a ceiling fan, and double doors to the garden and two Velux windows for natural light. A feature wall divides the bedroom from the luxurious en suite which has a tiled floor, a Velux window, and double doors to the garden. There is a freestanding bath with a shower attachment, twin wet room style rainwater showers and twin washbasins set into an array of vanity storage with a marble top. There are also wall hung shelves, a towel radiator, and a door to the WC which is separated off from the main bathroom.
Garden
The newly landscaped garden spans the full width of the property and has been designed for ease of maintenance and with a focus on leisure and entertaining. It is screened from the drive by a rustic close boarded fence but has been left open at the front for the views over the surrounding paddocks. A brick path leads from a gap in the fence across the front of the house with separate stepping stone paths leading to each set of double doors. On the other side of the path there is an extensive area of decorative paving with a mixture of block paving, slate areas, and different sized paving slabs with ample space for several seating areas. Beyond the paving there is an area of artificial lawn with brick pillared pergolas which have retractable canvas roof panels for shelter or shade as required and space for a table and benches for al fresco dining and entertaining. There is also a semi circular gravelled area which has a central firepit and tree trunk seats around.
Equestrian Facilities
The property has over 2,630 sq. ft. of outbuildings. The U shaped stable block has weatherboard elevations under a clay tiled roof and has eight separate stables of varying sizes and an open fronted storage area. In one corner there is a tack/staff room which has a kitchenette with a range of units, two sinks and an oven, a door to a three piece shower room, and a door to a staff sitting room. On one side of the stable block there is a separate hay barn and there is also a shed.
Opposite the stable block there is a manège which is surrounded by post and rail fencing and has a sand surface.
The rest of the land is divided into paddocks which are enclosed by post and rail fencing with mature trees and hedges on the boundaries.
Situation and Schooling
The property is only 6 minutes’ drive from Cheddington which has a range of amenities including Mason’s stores which is open 7 days a week for the essentials, and is only 12 minutes’ drive from Leighton Buzzard which has a range of supermarkets including a Waitrose. The property is in catchment for Aylesbury grammar schools, Cheddington Combined School, Wingrave Church of England Combined School, and Cottlesloe Secondary School in Wing. Leighton Buzzard (5.2 miles) and Tring (7.8 miles) both have trains to Euston (Leighton Buzzard 30 minutes and Tring 37 minutes). Aylesbury (8.4 miles) has shopping, social and sports facilities, the Waterside Theatre, a cinema, a mainline railway station, a college, and a university.
