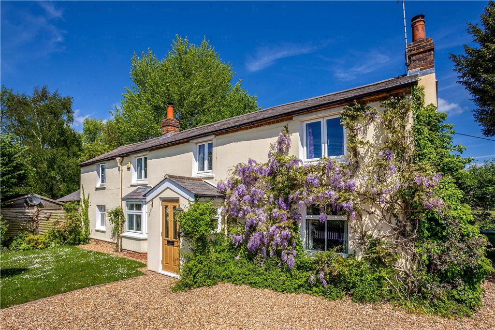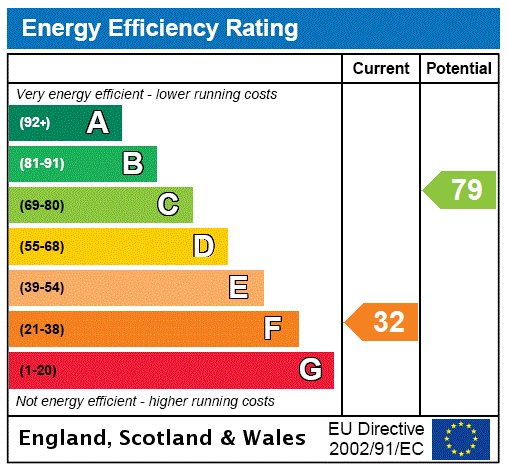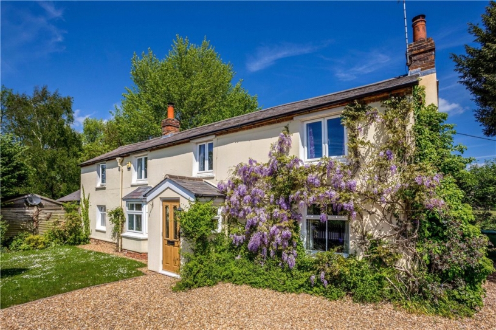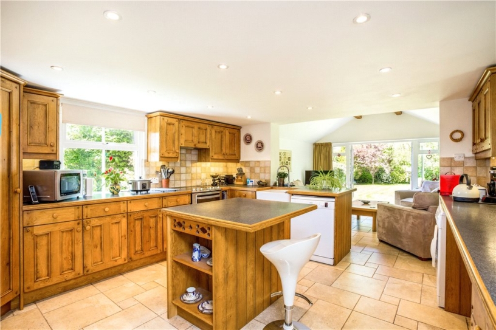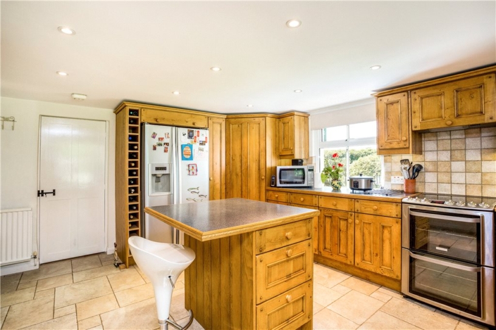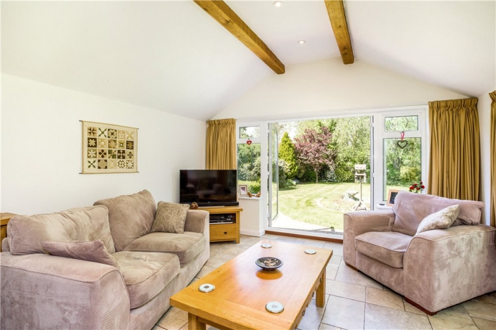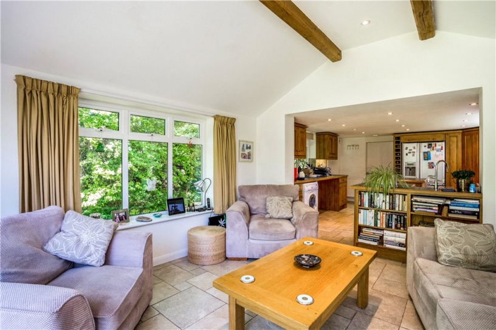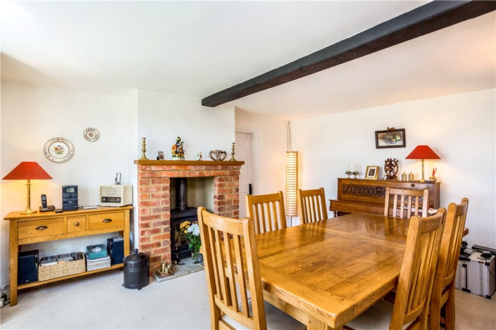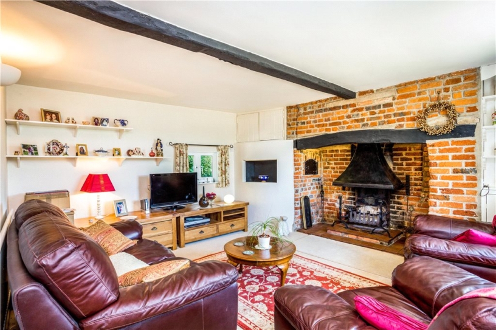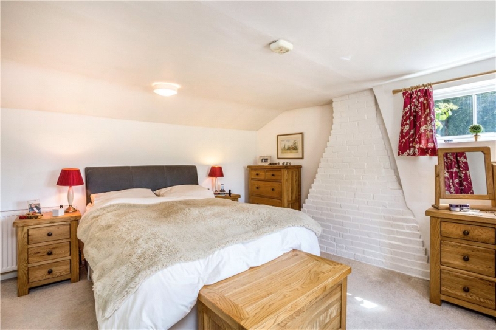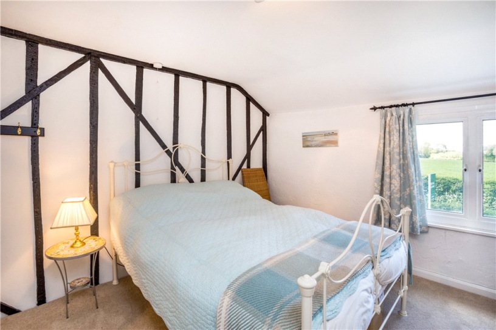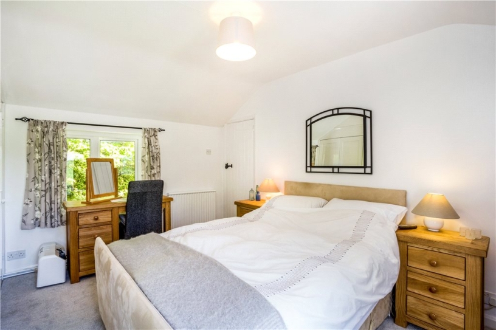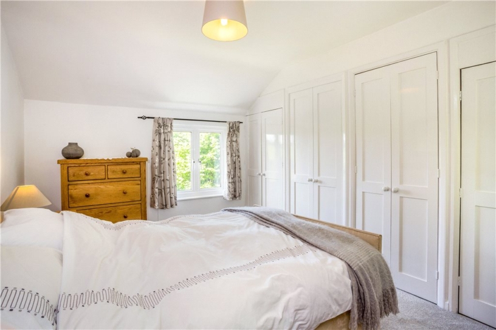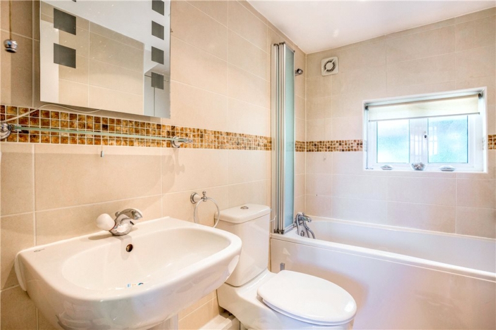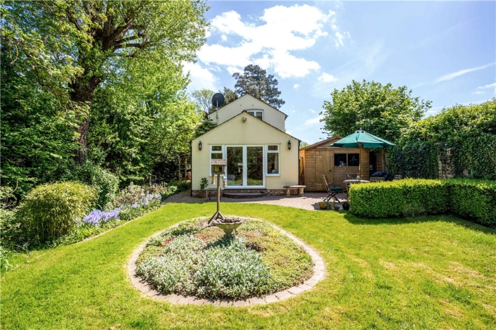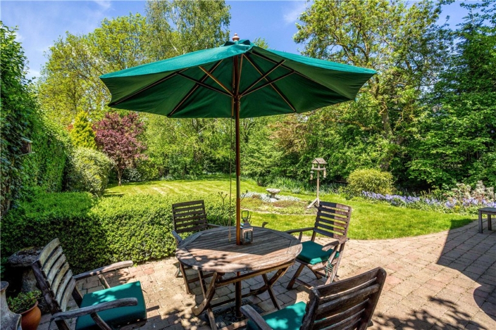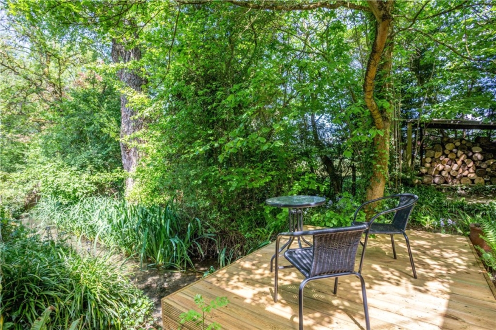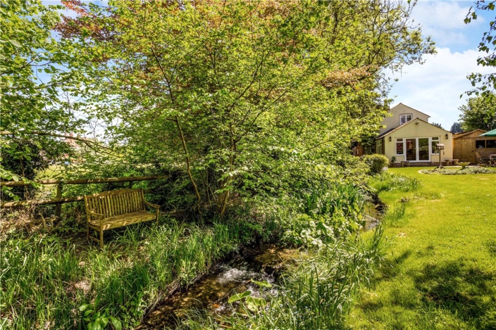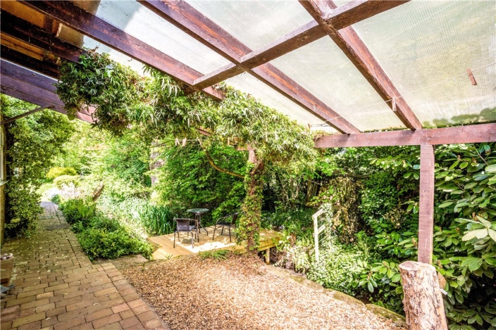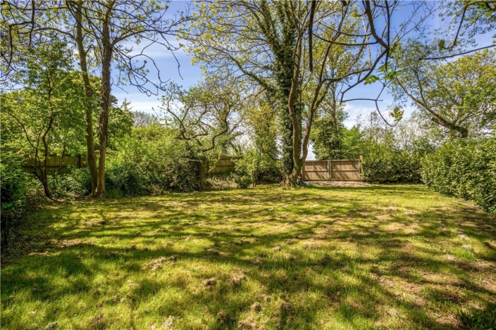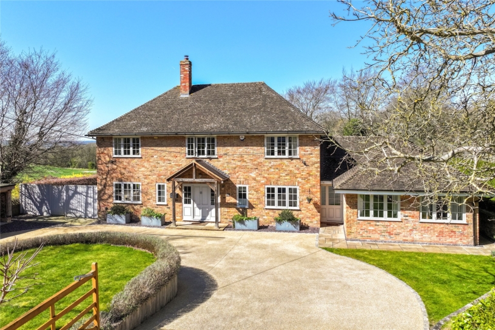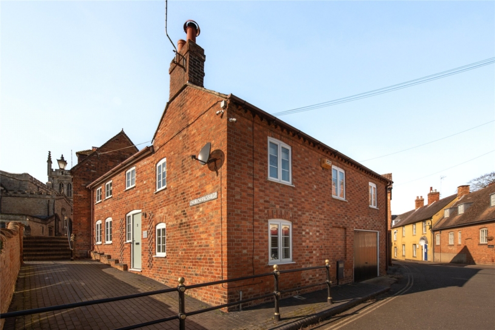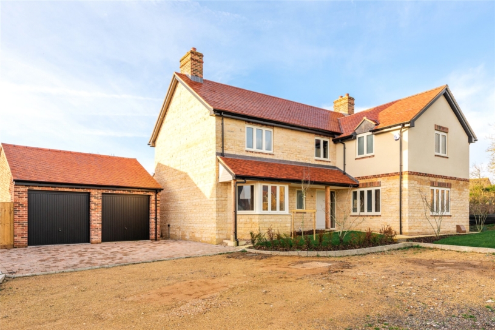Entrance Hall and Reception Rooms
A part glazed door opens to the dual aspect entrance porch. This has a further part glazed door to the entrance hall which has stairs to the first floor. The sitting room is dual aspect and has a brick inglenook fireplace with an original bread oven, feature shelves and an open fire with a black canopy hood above. Adjacent to the fireplace are inset shelves and storage cupboards. The dining room has a bay window to the front and a brick built fireplace with a wood burning stove. The family room overlooks the rear garden and the stream to the side and has double doors to the paved seating area. The ceiling is vaulted with exposed oak beams and fitted book shelving is provided. The tiled floor has underfloor heating, and a concealed sliding door opens to the kitchen/breakfast room.
Kitchen/Breakfast Room
The kitchen/breakfast room is dual and has a stable door to the rear. There is a range of solid oak handmade storage units, drawers, pan drawers, a corner larder cupboard with fitted shelves, a broom cupboard, wine racks, an inset butler’s sink and work surfaces. In addition, there is an island unit with further storage and a breakfast bar with seating for two. Space is provided for a cooker with an extractor above, an American style fridge/freezer, a dishwasher and a washing machine.
Ground Floor Bathroom
The bathroom comprises a suite of a bath with a shower attachment, a WC and a wash basin with a mirror and light above. There are storage cupboards, one of which houses the boiler. The rear aspect provides natural light.
First Floor
The landing has a rear aspect with views of the stream. The master bedroom is dual aspect with views of open countryside towards Chinnor Hill. There is a range of built-in wardrobes which include hanging space and shelving, and there is also an airing cupboard. The en suite comprises a shower cubicle, a wash basin and a WC and has garden views. Bedroom two is also dual aspect with views over countryside and has a range of built-in wardrobes with hanging space and shelving. Bedroom three has views to the front, an exposed brick chimney, and a built-in wardrobe. Bedroom four also overlooks the front and has a built-in storage cupboard.
Outside
Bridle Ways is approached via a gravelled driveway which has a mature tree and parking for up to five cars. The front garden is laid to lawn with flower and shrub borders and there is a pedestrian gate leading to steps and a path to the front door. A side gate and a block paved path lead to a covered seating area which is bordered by the stream. A further timber decked seating area/bridge has been created over the stream to allow access to a wild wooded garden and to take advantage of the sound of the stream and waterfalls.
Outside continued
The principal garden is laid to lawn with a paved patio, stocked flower and shrub beds and a variety of mature trees. There is a timber shed with power and light connected, and there are two enclosed areas, one of which has the potential for a vegetable garden and the second of which has a variety of fruit trees including damson, apple and plum. There are timber double gates to the rear of this orchard area. The garden has external lights which can be controlled from inside the house, and the grounds in total measure approximately 0.45 acres and are enclosed by fencing and mature trees.
Agent's Note
Please note that there is planning permission to add a fifth bedroom above the family room.
