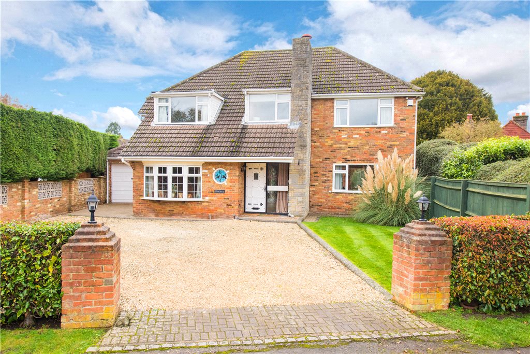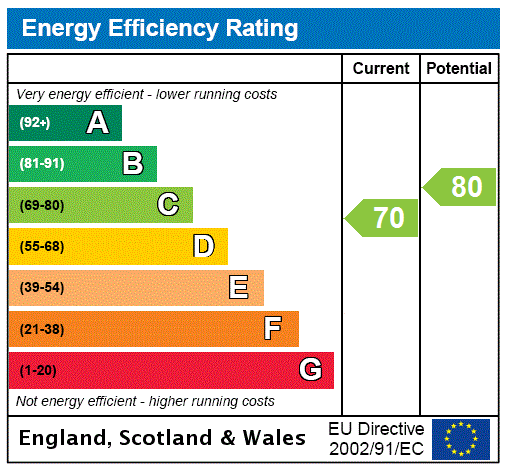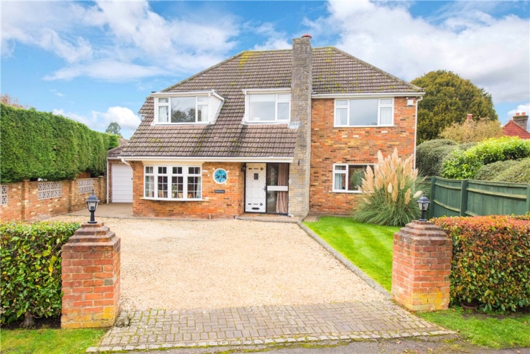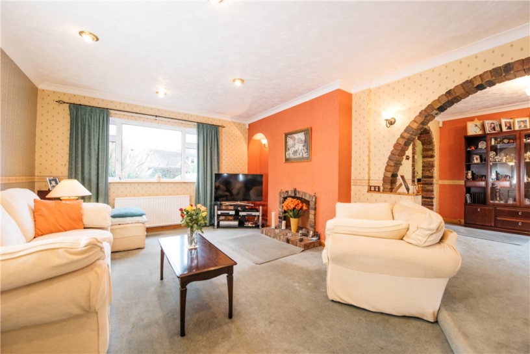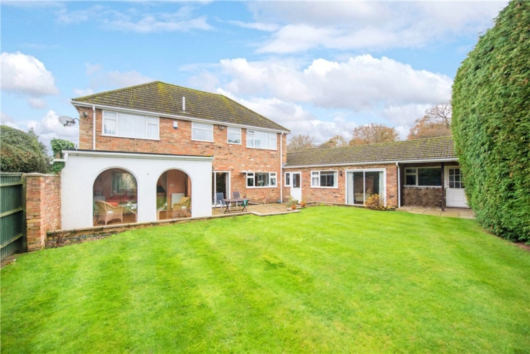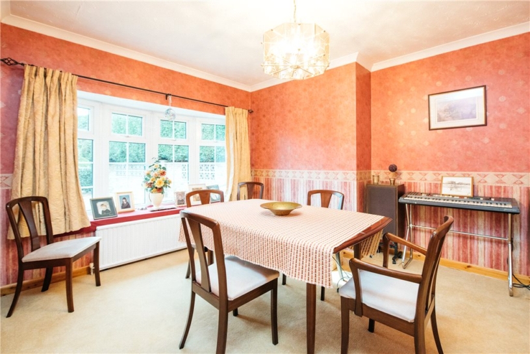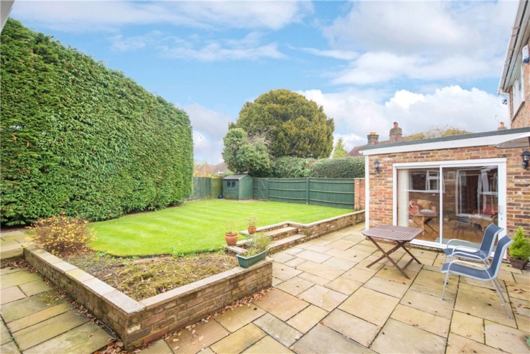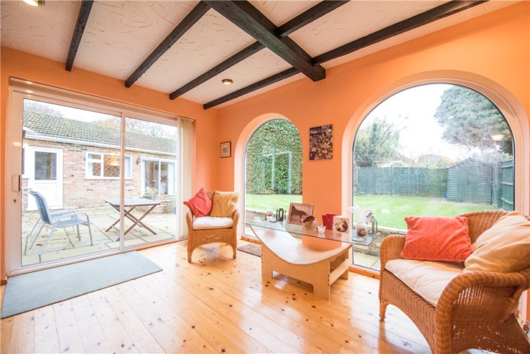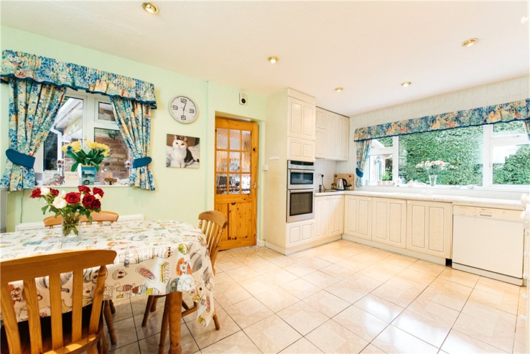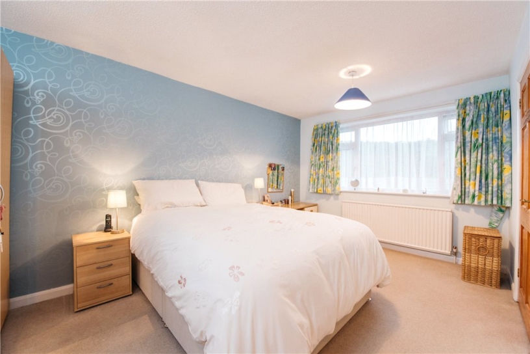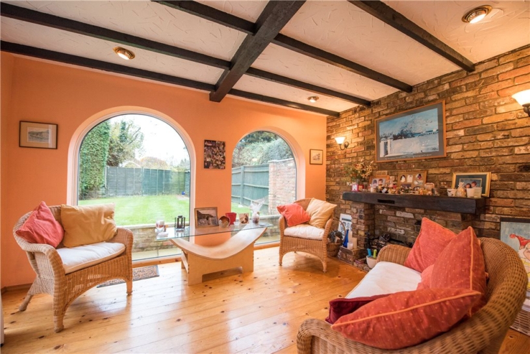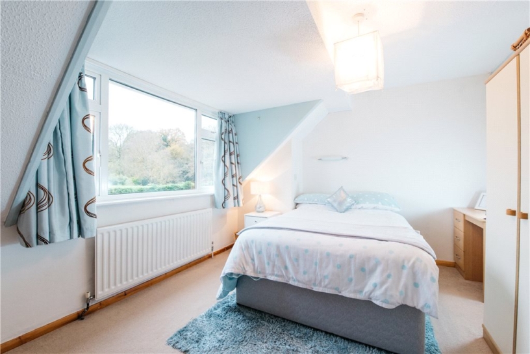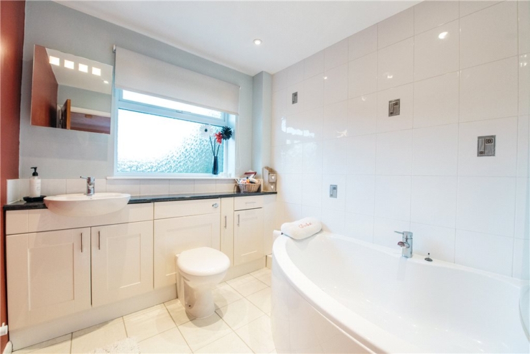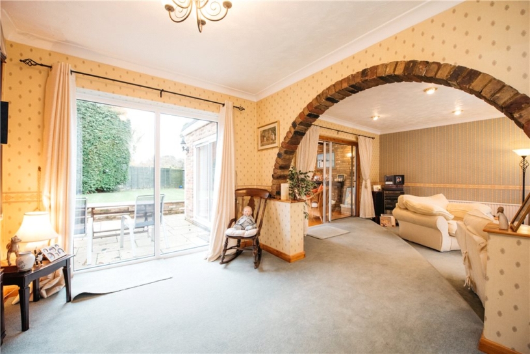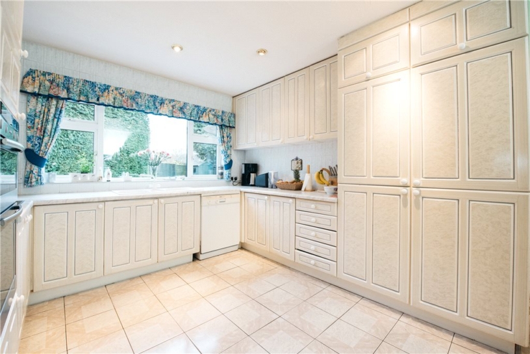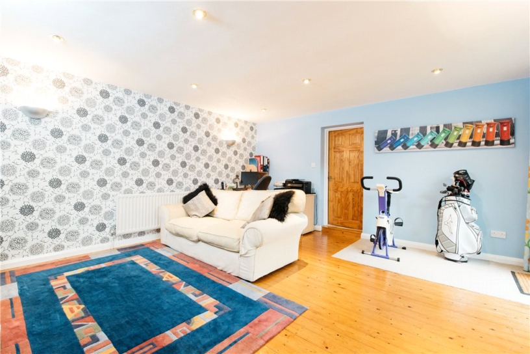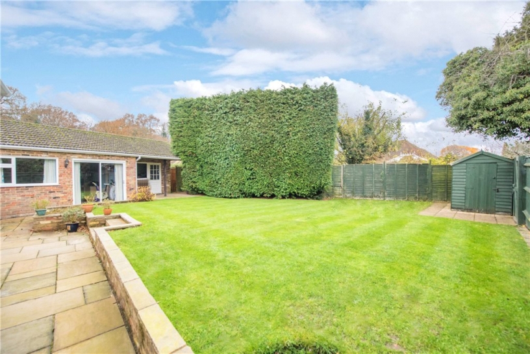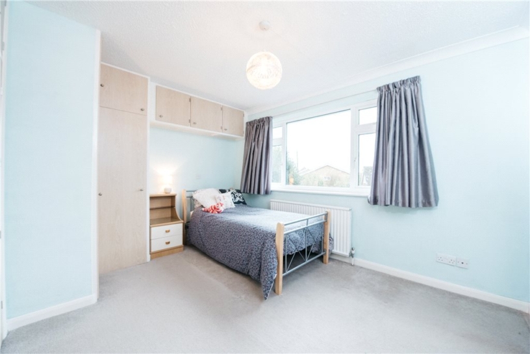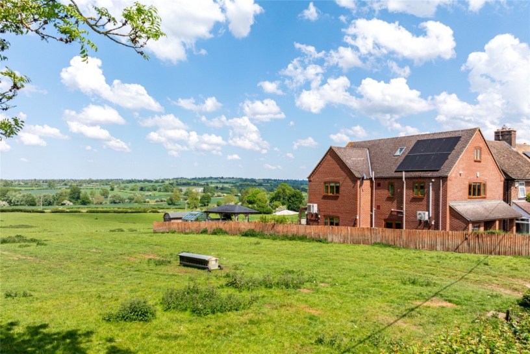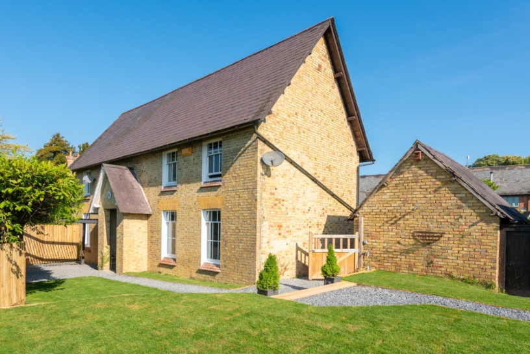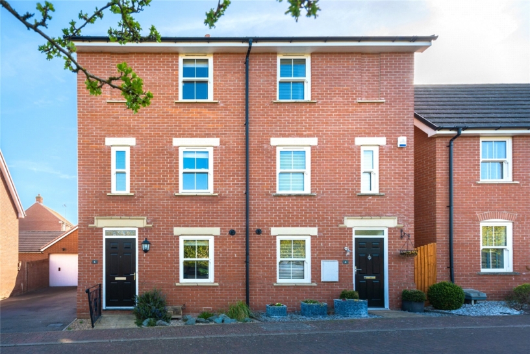Entrance Hall
From the open porch, a door leads to the entrance hall which has an open plan staircase to the first floor and a coats cupboard with hanging space and shelving. The cloakroom comprises a wash basin with a cupboard beneath, and a WC.
Reception Rooms
The sitting room overlooks the front and has a feature brick fireplace. A step leads up to the family room which has a rear aspect and a sliding door to the garden room. This overlooks the rear garden through two arched windows, and a sliding door opens to the paved terrace. There is also a feature brick fireplace. The dining room has a bay window to the front.
Further Reception Rooms
The TV/playroom has a rear aspect and a sliding door to the garden. A further door leads to the study which also has access to the rear garden. These two rooms are part of an extension which has the potential for conversion to a self-contained annexe subject to the necessary consents.
Kitchen/Breakfast Room and Utility Room
The kitchen/breakfast room is dual aspect with views of the rear garden. There is a range of storage units, drawers, shelved cupboards, an inset sink and work surfaces. Integrated appliances include a double oven and a ceramic hob with an extractor above. Space is provided for an American style fridge/freezer and a dishwasher. There is also space for a breakfast table with seating for six. A door leads to the utility room which has a range of storage cupboards, drawers, display shelving, an inset sink and work surfaces. Space is provided for a washing machine, a tumble dryer and a fridge. There is also access to the front and rear of the property.
First Floor Landing, Bedrooms and Bathrooms
The landing has a front aspect and an airing cupboard with fitted shelving. The master bedroom overlooks the rear garden and has a built-in wardrobe with hanging space and shelving. The en suite comprises a curved shower cubicle, a wash basin with cupboards beneath, and a WC. Bedroom two has a front aspect and a basin set into a vanity unit with a cupboard beneath. Bedroom three also overlooks the front and has a range of built-in wardrobes with hanging space, shelving and cupboards above. Bedroom four has rear garden views, a built-in double wardrobe and a basin set into a vanity unit with cupboards beneath. The family bathroom includes a contemporary suite of a corner bath with a shower attachment, a wash basin with storage cupboards beneath, and a WC.
Front Garden and Garage
Finches is approached via a gravelled driveway with parking for up to five cars. There is an area of lawn and a block paved area to the front of the garage which provides a further parking space. The garage has a metal up and over door and power and light connected.
Rear Garden
The rear garden is principally laid to lawn with a paved terrace, mature shrub borders, a covered seating area and a timber shed. The garden is enclosed by timber fencing and mature hedges. A side gate leads to the adjacent footpath.
