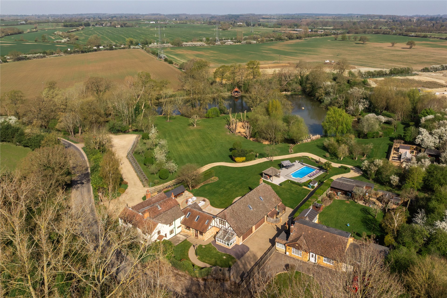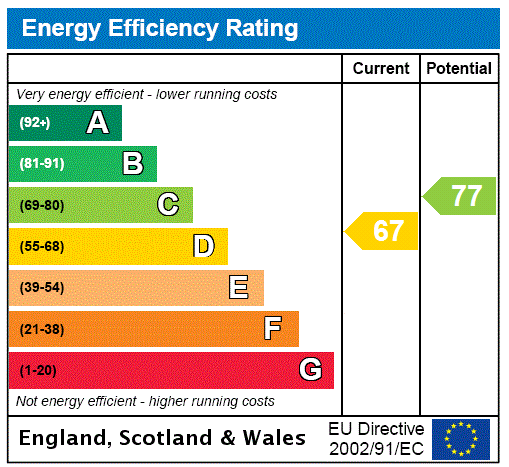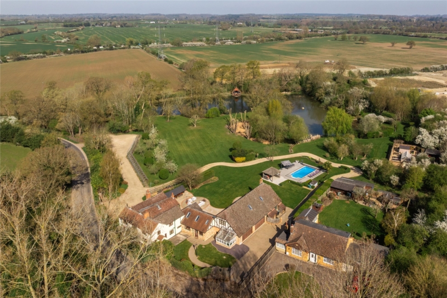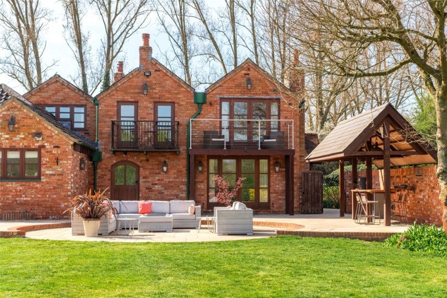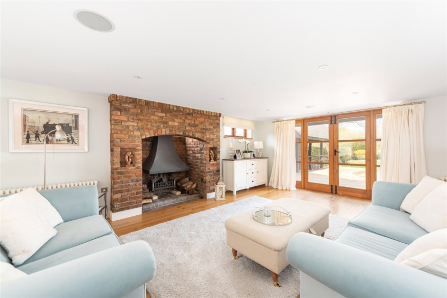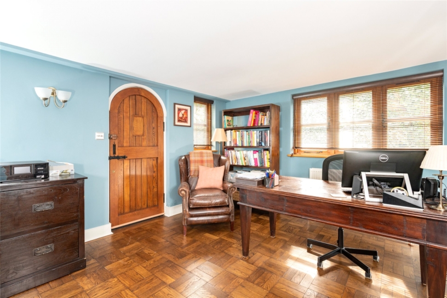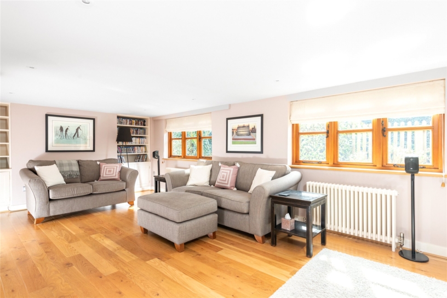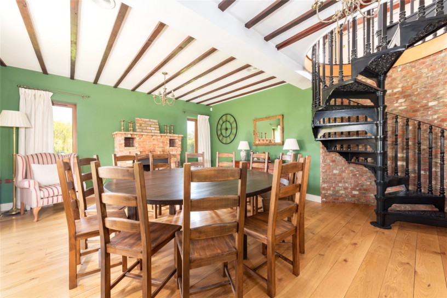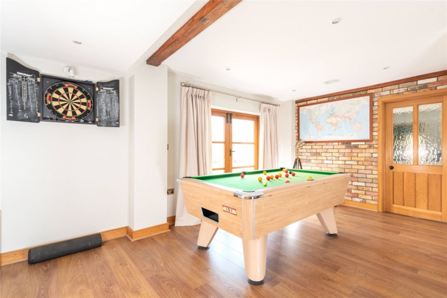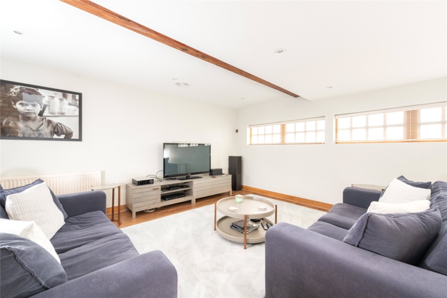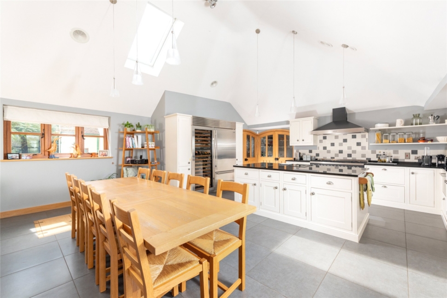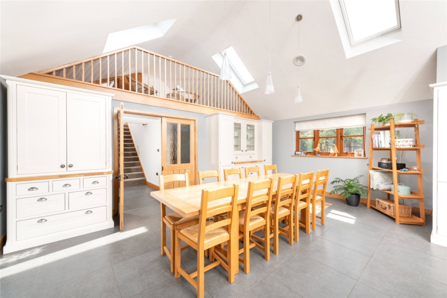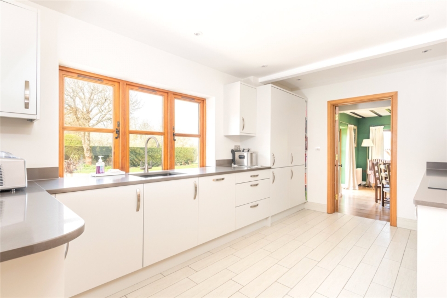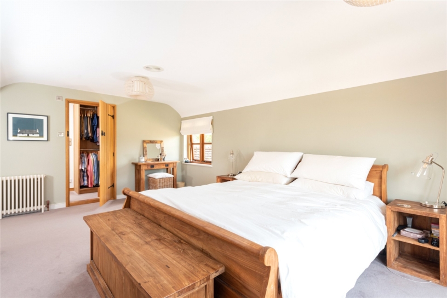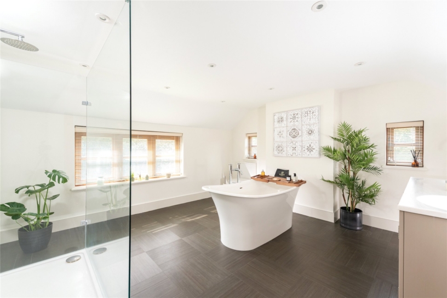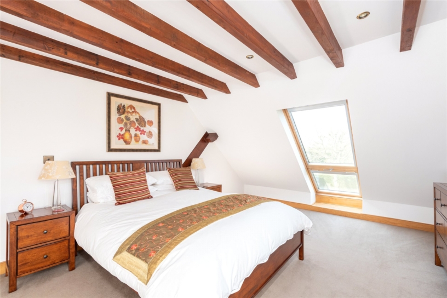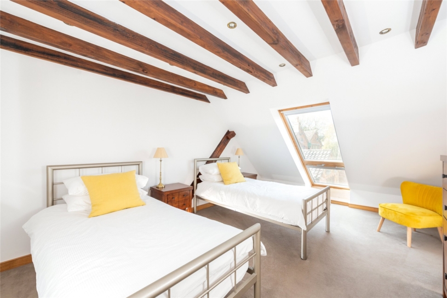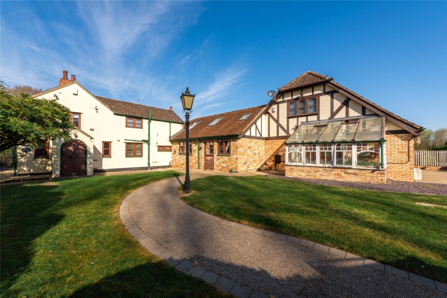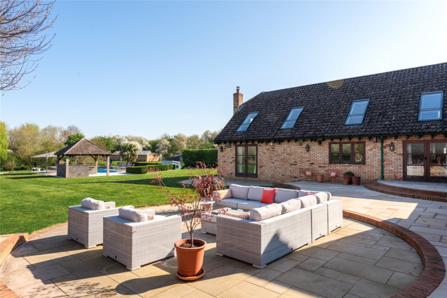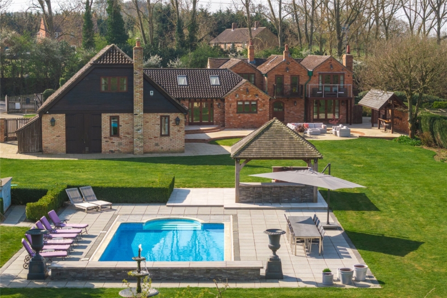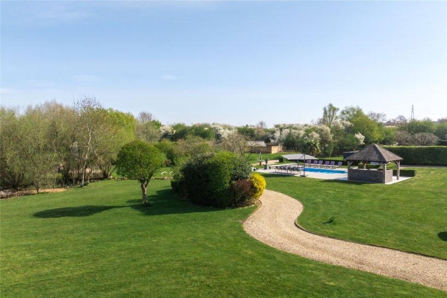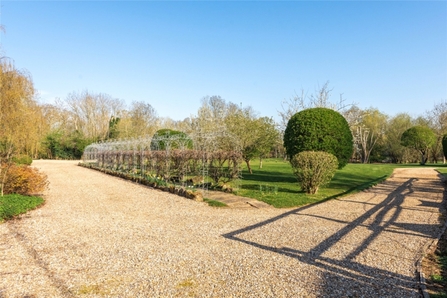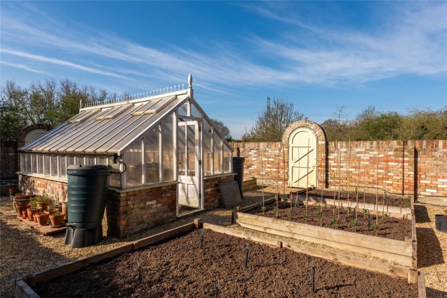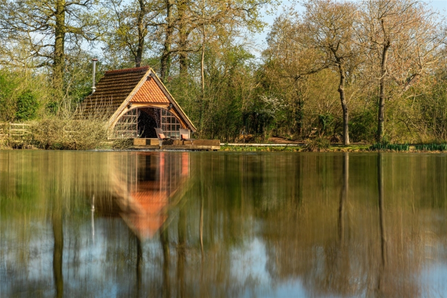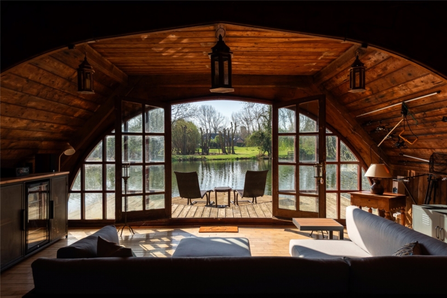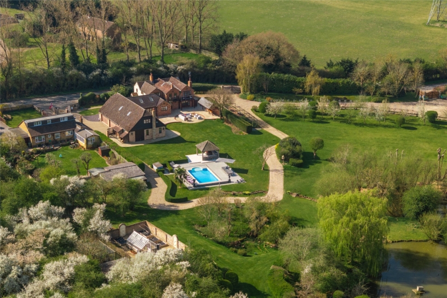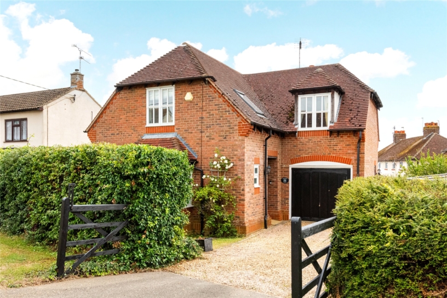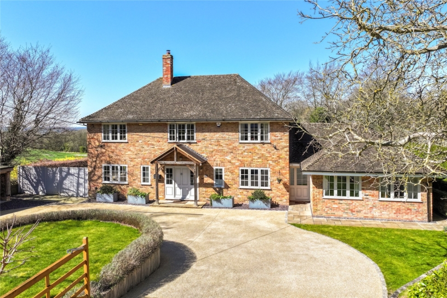About the House cont'd
There are landscaped areas by the house and pool for entertaining with views over the lawns and lakes which are enclosed and screened by a variety of mature trees for privacy. There is also a separate vegetable garden, and an orchard area with apple, pear and plum trees.rrThe property is within walking distance of amenities in the village which include two public houses, one of which also has a restaurant, and a village hall which hosts a variety of clubs, including a toddler group and the annual village show. Harlington station is just 7 minutesu2019 walk from the house and has mainline services to London St Pancras.
History and Heritage
The site was previously used as a brickworks, and in 1847 it was described as having a u201csix roomed house, four kilns, office, sheds and necessary buildings.u201d By the early 20th century the buildings had become u201cOld Brickyard Cottagesu201d as shown in photographs from 1919. These cottages are dated to the early or mid 19th century and are of brick construction with a Welsh slate roof. They form the oldest section of the present house which has since been extensively extended with some former outbuildings converted into additional accommodation. rrThe property was for a time run as a commercial fishery. Since the late 1990s it has been a private home but the lake still has fish in to provide sport for anglers.
History cont'd
The property is currently used as a single dwelling but, in the past, part of the property was used as a self-contained three bedroom, two reception room annexe for extended family and this could be done again allowing multi generational families to live together while maintaining some independence.
Ground Floor
From the rear gravel drive, an entrance door opens into the sitting room, and there is an alternative entrance on the front of the house, into a lobby which has access to the study allowing work visitors to arrive without disturbing other occupants. The vendors generally access the property at the rear into a boot room which has a base unit, shelved storage, a Belfast sink and space for coat and shoe storage.rrThere is also an inner hall which is accessed from the kitchen/breakfast room and has a door to the rear terrace and a door to the front which would provide a private entrance for the annexe if using the rooms in this wing as a self-contained unit.
Main House Reception Rooms
The sitting room has windows to the front and double doors, with wing windows, to a paved entertaining terrace in the garden. It has a brick built fireplace with inset display alcoves and a working open fire, built-in bookshelves, solid oak flooring and an oak full turn staircase to the first floor. rrThe family room is accessed off the sitting room and has engineered wood flooring, a fireplace with a log burning stove, dual aspect windows and a range of built-in cupboards and display shelving.
Study
A part glazed door from the sitting room leads to the study which has a brick fireplace with a log burning stove, two windows to the front, and a feature arched door to the side lobby.
Annexe Reception Rooms
The other two reception rooms are accessed via the inner hall off the kitchen/breakfast room and were formerly used as part of the annexe. Part of one room was converted from a double garage and is currently used as a games room. The garage doors were retained externally as part of the planning permission but internally only the windows along the top of these doors are visible. It has exposed brickwork, space for a soft seating area and space for a dart board and a pool table which is available by separate negotiation if desired. The room is triple aspect with double doors to the entertaining terrace, and a part glazed door to a greenhouse attached to the house.
Annexe Reception Rooms cont'd
The other reception room was converted from a former outbuilding and has dual aspect windows and double doors to the terrace, exposed brickwork and ceiling beams, a brick working fireplace, and built-in shelving. A feature wrought iron spiral staircase leads up to a landing on the first floor. This room was formerly the annexe sitting room but is currently used as a formal dining room and has a circular table to seat twelve which is available by separate negotiation if desired.
Kitchen/Breakfast Room
The kitchen/breakfast room is part of an extension to the property carried out by the previous owners. It has a high vaulted ceiling with Velux windows, a mezzanine seating area accessed from a first floor landing, dual aspect windows, and double doors with wing windows to the paved terrace. The kitchen was replaced by the current vendors and has a comprehensive range of bespoke cabinets with complementary work surfaces incorporating a one and a half bowl Franke sink. Storage includes a dresser style unit with glazed display cupboards, pan drawers, display shelves, a larder cupboard and a pull out recycling and bin drawer. The large central island has additional storage and incorporates an AEG two ring induction hob and an under counter freezer.
Kitchen/Breakfast cont'd
Other appliances include a SubZero fridge/freezer and wine fridge, a Britannia range cooker with two ovens and a hob with six gas rings and a griddle with an extractor over, a built-in microwave, and two Fisher and Paykel dishwashers which were replaced in the last 2 to 3 years. rrTiled flooring with wet underfloor heating continues into the breakfast area which has space for a table to seat at least twelve, and a hatch in the floor which gives access to the cellar which has a tiled floor, good head height, a bar area, extensive wine storage, and a sump pump to prevent flooding.
Utility Room and Cloakroom
The utility room has laminate flooring, wall storage units and shelves, and a work surface with space and plumbing under for a washing machine and tumble dryer. It also houses a water softener, and one of the two Vaillant boilers and Megaflow water tanks in the property.rrThe cloakroom has panelling to dado height, a high cistern WC, a washbasin, and a built-in shelved storage cupboard.
Second Kitchen
This kitchen has wood effect laminate flooring and was refitted in 2018. It has a range of full height, wall and base units, including pan drawers, larder cupboards and display shelving, with complementary work surfaces incorporating a Franke sink under a window overlooking the rear terrace and garden beyond. Appliances include an integrated Bosch dishwasher, a fridge, a Neff oven with a hide and slide door, and a Neff induction hob with an extractor over. There is a door to the integral garage and a door to the dining room. This kitchen is currently used only when entertaining but was previously the kitchen for the self contained annexe.
First Floor
The first floor accommodation is in two sections and can be accessed via three staircases.rrThe main first floor area is accessed via the staircase in the sitting room which leads to a split level landing with Velux windows for natural light, a built-in shelved storage cupboard with an automatic light, and access to five bedrooms and a family bathroom.
Principal Bedroom Suite
The principal bedroom is dual aspect with a window to the side and glazed doors with wing windows opening to a balcony with space for seating overlooking the rear garden and lakes. This balcony has been recently replaced with new decking and a new slimline metal balustrade to maximise the garden views.rrA door leads to a dressing room which has a range of hanging rails and shelving and a door to the luxurious en suite which was created in 2021 by converting a bedroom. It has Amtico flooring with electric underfloor heating, a V&A freestanding bath, a separate shower cubicle with a rainwater and standard showers, twin washbasins set into vanity storage, a WC, and a towel radiator.
Other Bedrooms and Bathrooms
There are four further bedrooms on the main landing. The guest bedroom has a feature fireplace and two doors to a balcony overlooking the rear garden. This balcony needs some repairs. One bedroom has a part vaulted ceiling and a window to the garden, another overlooks the road, and the other has dual aspect windows, a built-in wardrobe and a loft hatch.rrThe family bathroom has a bath and a separate shower cubicle, a WC, a vanity washbasin, a towel radiator and electric underfloor heating.
Annexe Bedrooms and Bathrooms
Annexe Bedrooms and BathroomsrThe inner hall has a wet room which has a WC, a wash basin, and a shower area. Stairs from the hall lead to a landing which has built-in storage cupboards spanning one wall, space for a gym, and a low door giving access to the mezzanine seating area overlooking the kitchen/breakfast room.rrThere is a step up to an inner landing which has a Velux window, built-in cupboards with a combination of hanging rails and shelved storage spanning its length, and access to two double bedrooms which both have Velux balcony windows overlooking the rear terrace and garden. A door leads to another landing which can also be accessed via the spiral stairs from the dining room. This landing has a Velux window and access to a third double bedroom with a built-in wardrobe and a Velux balcony window to the rear, and a shower room which also has a Velux balcony window, a shower cubicle, a WC, a vanity washbasin, and a towel radiator.
Gardens and Grounds
The gardens and grounds are a particular feature of the property. By the house, the garden has been professionally landscaped with a particular focus on outdoor entertaining. Spanning the rear of the house, and accessible from several rooms, there is an extensive split level paved terrace with space for seating and dining areas, and a covered bar to one side. A path links this terrace with a further paved terrace which surrounds the outdoor swimming pool and has space for loungers, seating areas or a table to seat up to 24 people with views of a feature fountain and pond, and the garden beyond. A covered gazebo on this terrace has a further bar and outdoor kitchen which has a large fitted pizza oven, a fridge, a wine fridge, and assorted storage.rrA section of the grounds, which was recently acquired by the vendors and is protected by a no development clause, is mainly grass and woodland but also has a fruit cage with red and black currants and raspberries. An open fronted timber building with power connected houses the ride on mowers and tractor which are available for purchase subject to separate negotiation.
Vegetable Garden
Near this area there is the walled vegetable garden which has a kiwi tree growing along one wall, gravel paths between raised timber beds, a greenhouse, and a potting shed which has power connected. The raised beds, the greenhouse and the fruit cage are all connected to an automatic irrigation system fed from the lakes.
Gardens and Grounds cont'd
The remainder of the nearly 8 acres plot has been left as nature intended with views across gently undulating lawns, towards wooded areas and the expanse of interlinked lakes. Pathways meander through the grounds leading to additional areas for socialising including a gazebo on the lake shore and a slate seating area and firepit in a clearing in the woods. Several decked walkways wind around and over the lakes, and these have been repaired and improved over the last 3 years with new decking on a base of scaffold poles to prevent rotting. These paths lead to a timber fishing house which has a log burning stove and space for dining, seating, or sleeping. Glazed doors open to a split level deck with space for seating overlooking the lakes which have several duck houses (one concealing a pump), an island accessed via a bridge, a boat dock with boat storage, and a waterfall and recently installed fountain to help oxygenate the water.
Swimming Pool
The swimming pool has an automated retractable cover and is heated by an air source heat pump. There is also electrical heating if a quick boost in temperature is required. A shed by the pool stores the pool pumps and machinery and there is also a pool house which has a cloakroom and space to be used as a changing room and a store for the cushions for the outdoor furniture. Attached to the pool house there is a log store and other covered storage areas.
Other Outbuildings
As well as the outbuildings already listed the property has a workshop/store which is attached to the rear of the dining room and has space for boat storage. There is also a shed, a chicken run, and a second greenhouse which is attached to the house and can be accessed externally or via the games room. This is useable but would benefit from some repairs.
Situation and Schooling
The village of Harlington is about 1.5 miles from junction 12 of the M1. The village has a general store with a post office, a cafu00e9, a village hall, a village green and a cricket pitch. The two schools in the village, Harlington Lower School and Harlington Upper School, are both within walking distance of the property and are both rated as good by Ofsted. For a wider variety of amenities the property is less than 10 minutesu2019 drive from Flitwick.rrHarlington railway station has Thameslink trains to Flitwick and Bedford in the North or South to Luton and Luton Airport Parkway, several City stations in London including Blackfriars and London Bridge and onto Brighton via Gatwick Airport.
