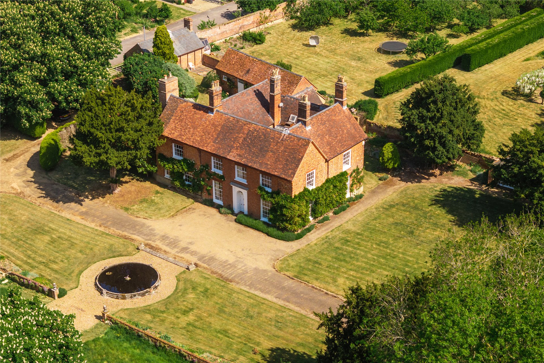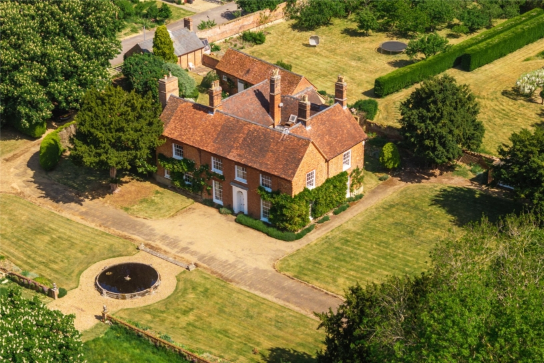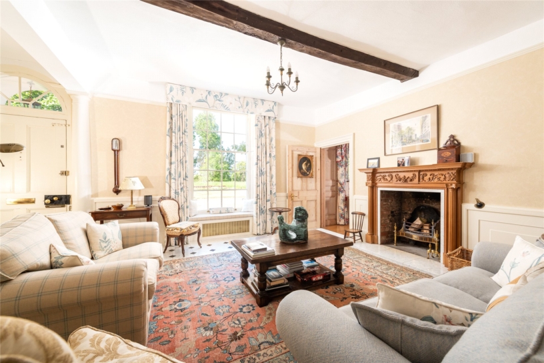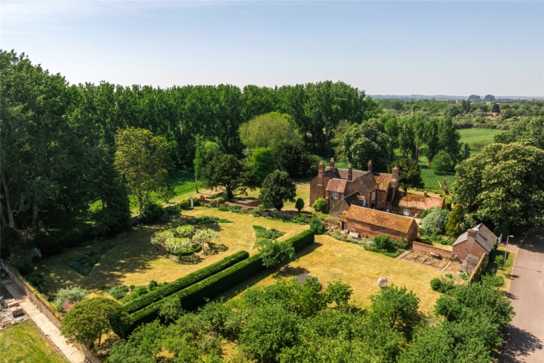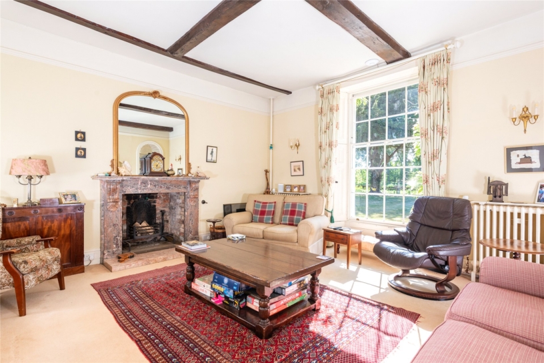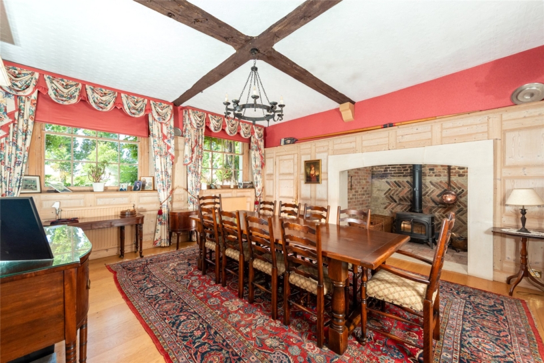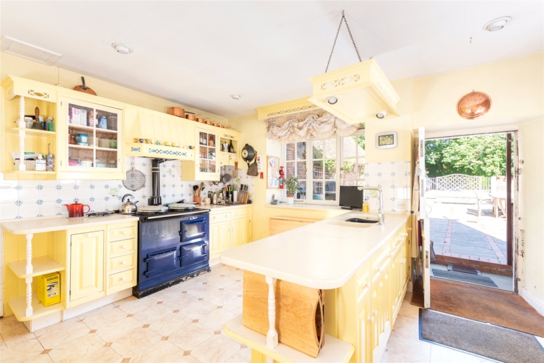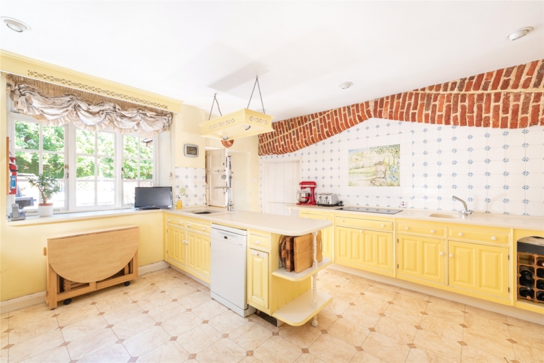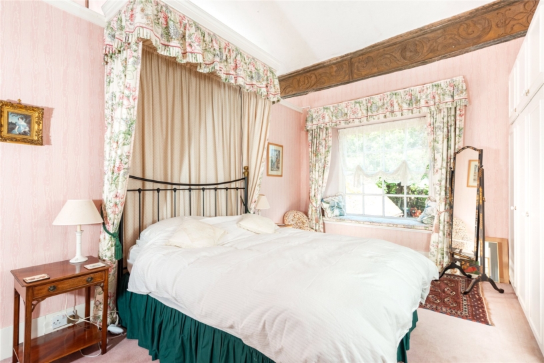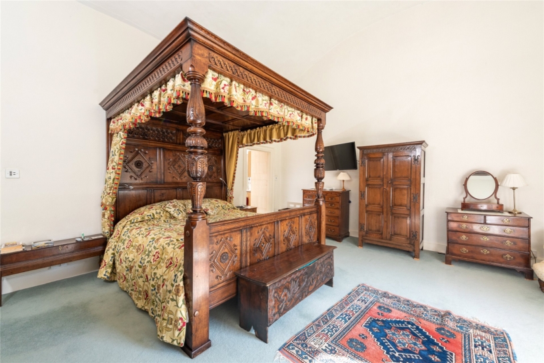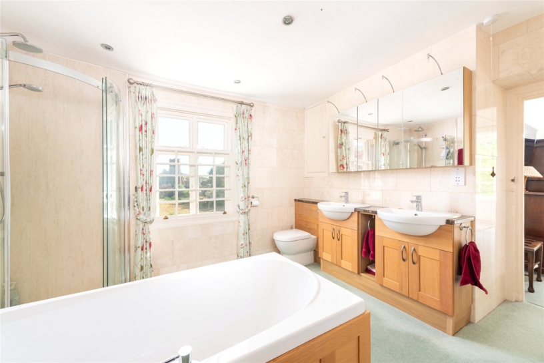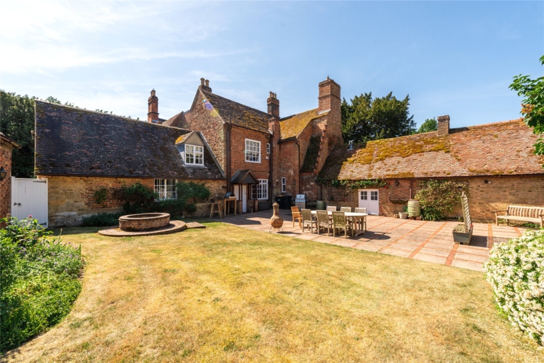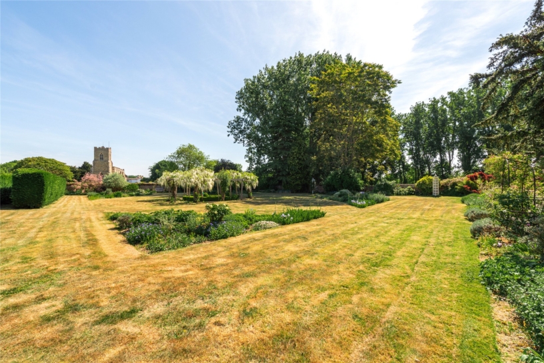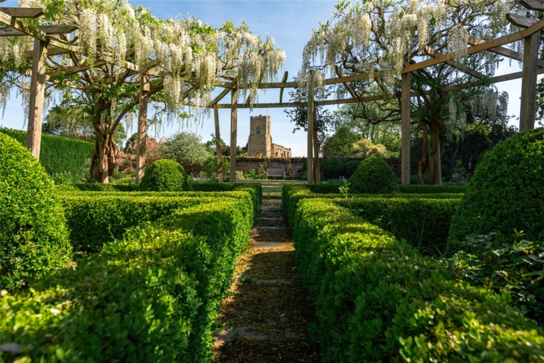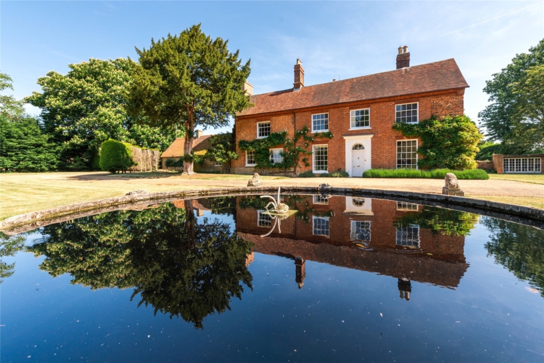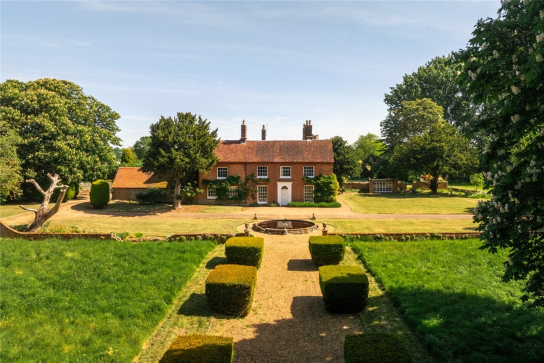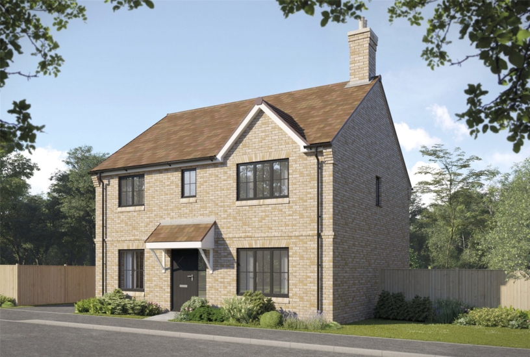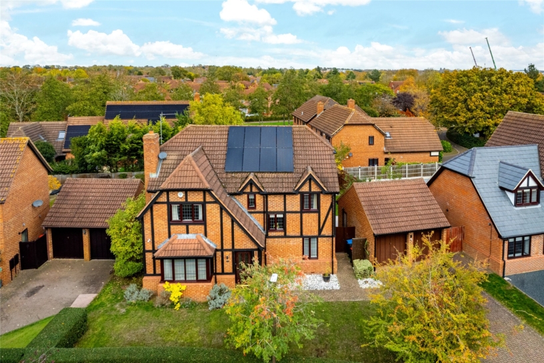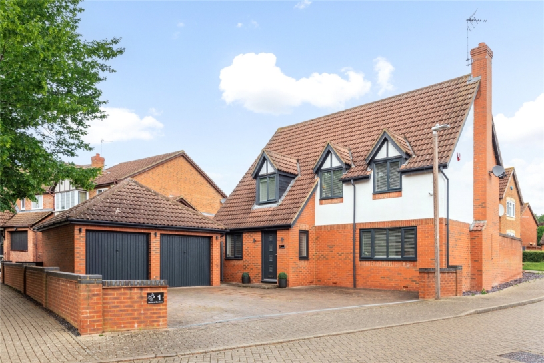Overview cont'd
A lobby provides access to store rooms including the former Apple store. Over 1,300 sq. ft. of outbuildings includes a nearly 29 ft. garage, four former stables which are now used for storage, and a garden machinery store.
The 5 acres plot includes formal gardens, a walled garden, an orchard, and an approximately 2 acres tree lined field along the side of the drive.
History and Heritage
A new Manor House was built in about 1529/1530 by Sir John Gostwick, one time Master of the Horse to Cardinal Wolsey and later in the service of King Henry the VIII as Treasurer and Receiver-General of the First Fruits and Tenths at the Dissolution of the Monasteries. On the 21st October 1541 King Henry held a Council Meeting in the Manor and stayed the night and Thomas Cromwell is understood to have been a frequent visitor.
The Gostwick family had the property until 1731, when the fifth Baronet transferred the estate to Sarah, Duchess of Marlborough, to settle debts. The Gostwick family tombs are in the nearby church of St. Lawrence. A major fire in the early 18th century was reputed to have destroyed over 40 rooms. The original Dovecote and Stables were part of the original manorial complex and are now in the keeping of the National Trust.
History cont'd
In 1776 the Duke of Bedford purchased the estate from the Marlborough's and refurbished, adding the Georgian front evident today. The previous owners acquired the property in 1984, from the family of Lord Godber, who had owned the property for some 80 years. In 1986 a timber frieze was discovered in Bedroom 6. English Heritage, the Royal Commission on Historical Monuments and the Victoria and Albert Museum have attributed the work to the School of Torregiano who was responsible for carvings on Henry VII's tomb in Westminster Abbey, and work at Hampton Court Palace and Kings' College Chapel, Cambridge. The current owner has lived at the property since 1999.
Ground Floor
The solid wood entrance door with a fanlight window above opens into the reception hall which has a black and white marble tiled floor, a deep carved feature fireplace with a marble hearth and open grate, panelled walls to dado height, five gothic style columns, and a bench window seat set into a shuttered window overlooking the drive and front lawn. There is also a staircase with balustrades and individual handrails, and a servants' bell board. An inner lobby has deep built-in cupboards and leads into a cloakroom with brass fittings.
Reception Rooms
The drawing room has a shuttered window with south easterly views, a marble fireplace with matching hearth and open grate, and an arched display alcove with cupboards under. The study has a feature fireplace with deep grate and marble surround and hearth, and panelled walls to dado height. There are dual aspect shuttered windows with window seats and southerly views over the gardens. The dining room overlooks the driveway and front garden and has an inglenook fireplace which has a brick hearth with stone surround housing a log burning stove. It has pine panelled walls and an exposed solid oak floor. A secret door opens into an inner lobby with access to the store rooms.
Kitchen/Breakfast Room
The kitchen is fitted in a custom built range of units including glazed display cabinets and shelving and a peninsula island, with Corian work surfaces incorporating a one and a half bowl sink and drainer. There is a gas fired two oven Aga, an electric oven, an induction hob, a fridge, and an inset prep sink. There is also an original Tudor brick arch and a stable door to the rear courtyard.
Boot Room, Pantry and Utility Room
A stable door leads into the adjoining boot room which has fitted storage cupboards and space for an American style fridge/freezer. The inner hallway has a high vaulted ceiling and exposed quarry tiled floor which continues into the butler’s pantry which has floor to ceiling storage cupboards and shelving, and a window overlooking the courtyard garden. Exposed quarry tiled flooring continues into the utility room which has a high ceiling detailed with exposed timbers, and a range of fitted storage cupboards housing the electricity meters and pump for garden irrigation. A sink is set into a base unit and there is space and plumbing for a washing machine and tumble dryer. There are dual aspect windows and a door to the main garden and a walled garden area.
First Floor
The galleried landing is arranged on varying levels and has a skylight lantern above. Original doors open to the first floor rooms.
Principal Bedroom Suite
The principal bedroom has a high curved ceiling and a bench window seat overlooking the garden, and a built-in wardrobe. The en suite bathroom has a modern white suite including a double ended bath, a screened shower enclosure and twin basins and a WC set into a marble shelved oak vanity unit. The bathroom has Jack and Jill access to the landing so can also be used as a family bathroom if required.
Other Bedrooms and Bathrooms
The guest bedroom suite has a high curved partly vaulted ceiling, fitted wardrobes and unusual carved timber friezes which are believed to replicate its original owner Sir John Gostwick. Steps lead down to the en suite bathroom. Bedrooms three and four both have fitted wardrobes and windows with views of the front garden. Bedroom three has a bench window seat, a feature fireplace, and a staircase providing access to the attic room. Bedrooms five and six are accessed via an inner landing. Bedroom five has a window overlooking the former croquet lawn and a range of fitted mirror fronted wardrobes. Bedroom six has a high curved ceiling and a range of fitted bookshelves and storage cupboards. There is also a separate shower room.
Gardens and Grounds
A brick pillared entrance with wrought iron gates leads to a long driveway with a private gate to the churchyard and further gates to the front of the house. A second driveway beyond the church gives access to the rear of the property and provides gravelled parking under an ancient Horse Chestnut tree. The lawned gardens are to the south west and south east and are bound by low brick walls. There is a raised pond with a dolphin fountain and a bench seat bound by ornamental Yews. Older Yew trees bound the south east lawns and there are further grassed areas which provide possible paddocks and are planted with spring bulbs with Poplars trees interspersed. There is a brick summerhouse, a rockery and shrub borders, and a gardener’s WC. The grounds include a walled garden, a fruit orchard, a courtyard garden, and former stable block separated into four separate units.
Double Garage
The detached double garage was formerly a Victorian Brewhouse and measures 28 ft. 11 x 16 ft. 1. It is of brick and slate with an electronic controlled door.
Situation and Schooling
Willington lies to the east of Bedford and has a lower school, two churches, a shop/post office, a garden centre, and the Danish Camp Visitor Centre, on the great river Ouse, which offers a selection of restaurants and bars. There are also cycle paths country walks and boat hire available. A public house, The Crown is within 5 minutes' walk. Bedford, approximately 6 miles away, has The Harpur Trust schools and rail services to St. Pancras International. Sandy is 5 miles away and has services to Kings Cross taking 48 minutes.
