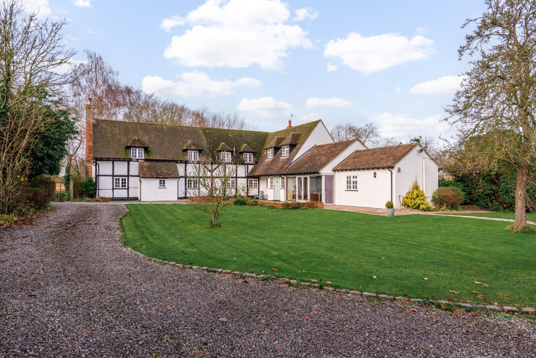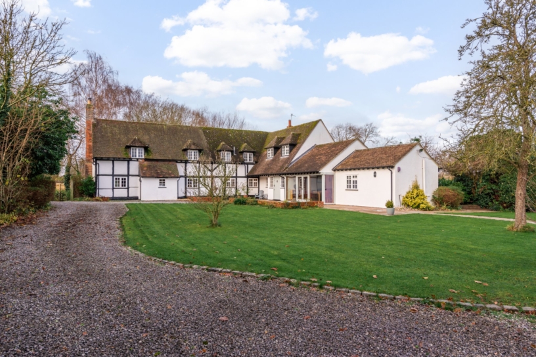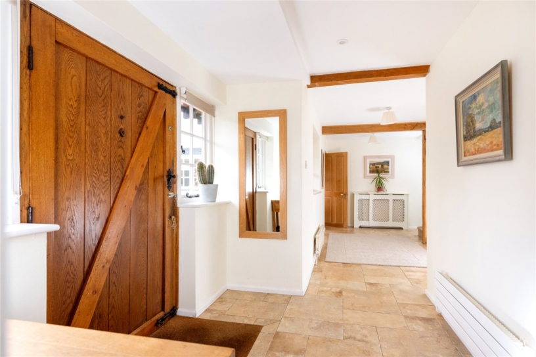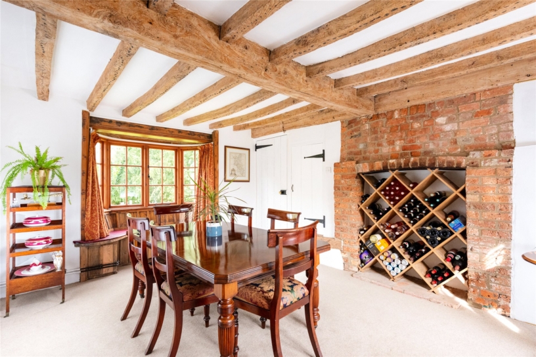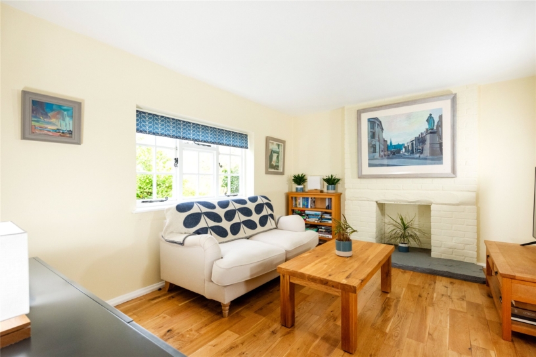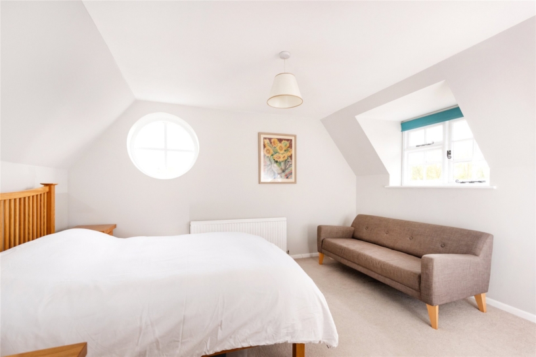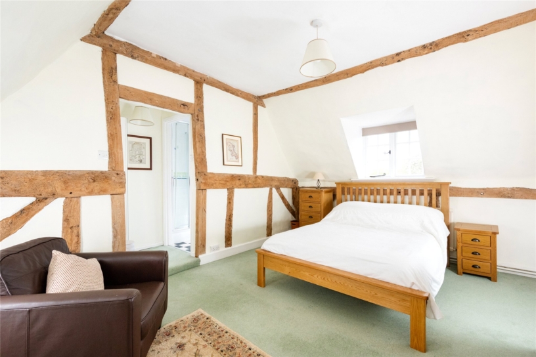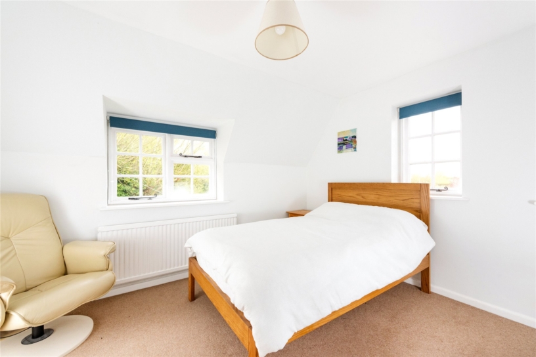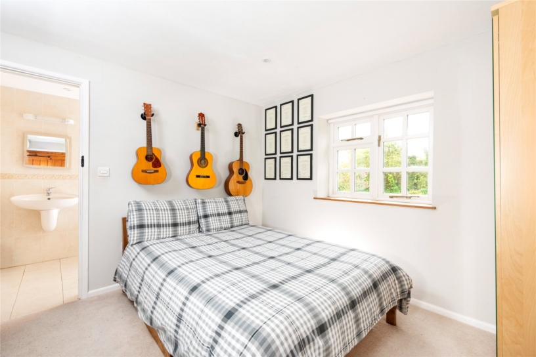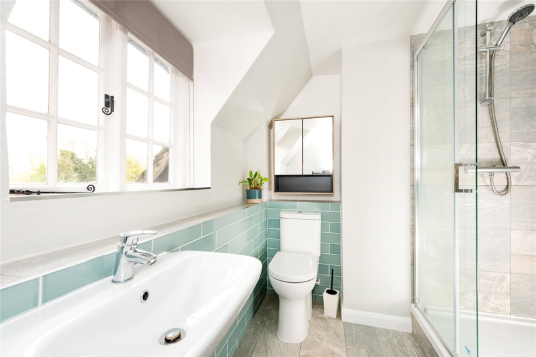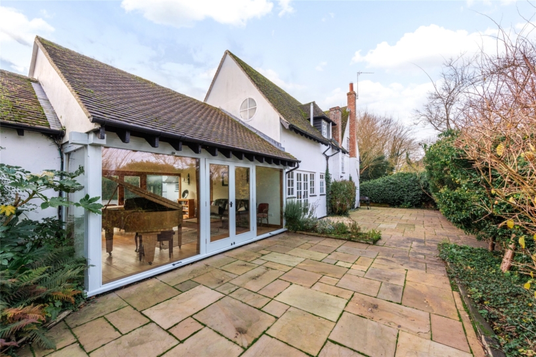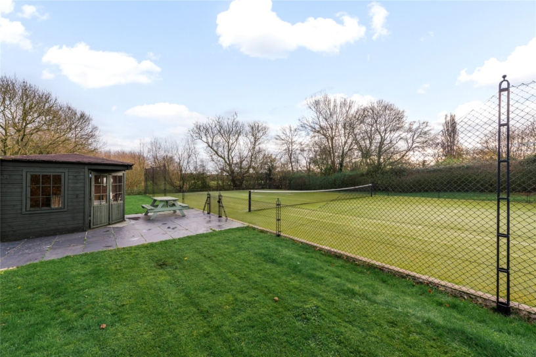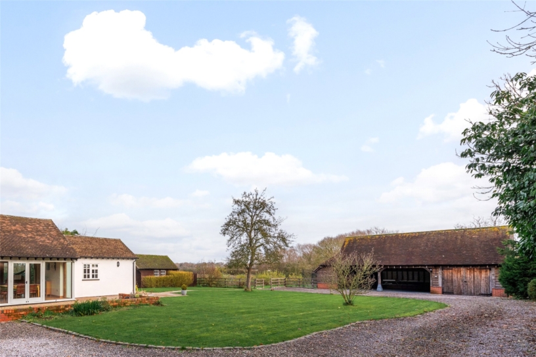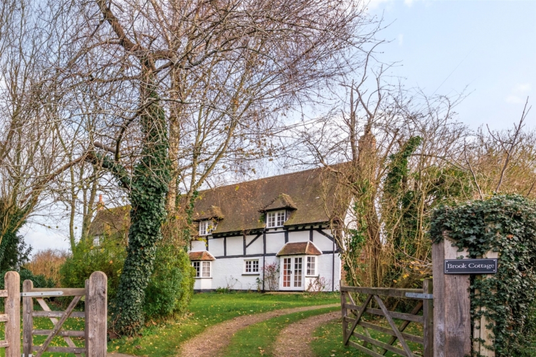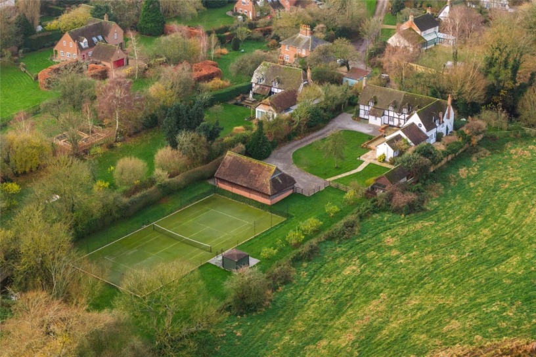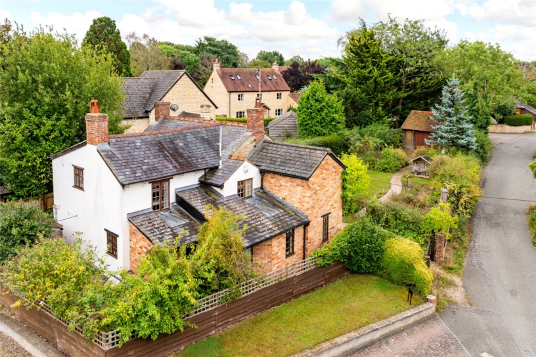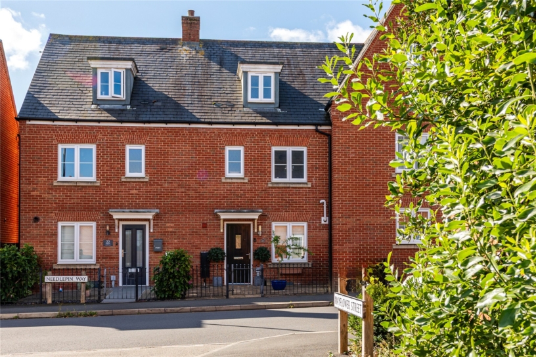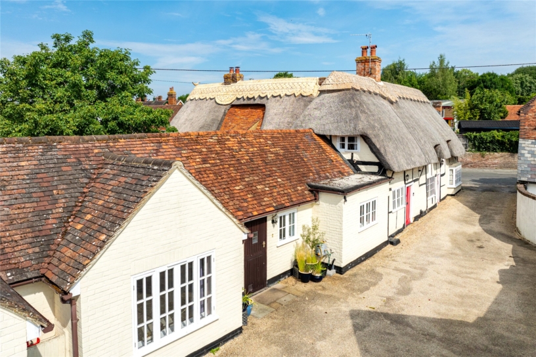About the House cont'd
The cottage has well over 3,000 sq. ft. of accommodation arranged over two floors. The current owners have used the rooms for different purposes as the need arose, reflecting the versatility of what is essentially an historic but practical home. The ground floor has period dining and sitting rooms (the latter with a staircase), which can be accessed via the old front door. A newer front door opens to the entrance hall, with another staircase and a door to the kitchen, which in turn accesses the dining room and the family room. The entrance hall, also with a cloakroom and utility room, accesses the garden room which leads to the guest suite/bedroom seven with an en suite shower room. The sitting room staircase leads to three 17th-century bedrooms, one with a modern en suite shower room; the hall staircase rises to a landing accessing bedrooms six, three, a family shower room and the principal bedroom with an en suite bathroom. (Making the utility room a kitchen, could create a self- sufficient area incorporating the garden room and guest suite.)
Entrance Hall and Staircase
The main front door to the house opens to an entrance hall which directly accesses the garden room/oak room, the kitchen/breakfast room, the utility room, and the cloakroom. It has stone effect ceramic tiles that carry through to the Kitchen. The modern wooden staircase, which accesses three bedrooms on the first floor, has painted balusters, room for storage beneath and a window above.
Sitting Room and Dining Room
The sitting room can be accessed from the dining room or via a windowed porch (now used for storage), with what was once the front door. There are two casement windows, one overlooking the front, one the rear garden, and double French doors in a bay open to the rear garden. The 17th-century ceiling timbers have been stripped by the current owners, revealing moulding along the length of the main beam. An original brick inglenook fireplace with a lintel above has an inset wood burning stove on a stone hearth. At the opposite end of the room is a handmade oak staircase accessing the first floor.
The dual aspect dining room, also with stripped 17th- century ceiling beams, has a brace and latch door leading from the kitchen and another into the sitting room. The brick fireplace, with an original wooden doored cupboard on the left, is used for wine storage. The bay window overlooking the rear garden has an unusual window seat of considerable age, with moulded oak panelling above and below.
Kitchen/Breakfast Room and Utility Room
The kitchen area has two windows overlooking the front garden, and one the back. There is a range of handmade, painted wooden base and wall units, some glazed, and one including wicker drawers. In the tiled chimney breast is space for a range cooker and there is an extractor above, beneath a carved wooden mantel. A composite sink, with mixer taps and a water softener below, is set into a granite worksurface. Integrated appliances include a Neff dishwasher and two Bosch fridges. The breakfast area has tongue-and-groove corner benches with storage beneath. (Also available, but currently stored, is a matching island.)
The utility room (off the entrance hall), has ceramic floor tiles and French doors with flanking windows to the terrace. There are base and wall units with tiles above and an inset stainless steel sink. There is room for a fridge/freezer and space and plumbing for a washing machine and tumble dryer.
Family Room, Cloakroom
Accessed directly from the kitchen is the family room with a window overlooking the rear garden. It has an engineered oak floor and a painted brick chimney breast, with a currently unused fireplace.
The ground floor cloakroom is on the right of the stairs, and accessed from the hall. With two obscured windows over the terrace, it is fully tiled, with wood effect vinyl flooring, a WC and a basin inset into a cupboard. A further cupboard houses the Worcester boiler.
Garden Room/Oak Room
The garden room/oak room leads off the entrance hall and has underfloor heating. Constructed with what are in effect glass walls, it has similar oak framed French doors opening to the front garden and to the terrace behind. Internally the hand-built structure is sympathetic to the 17th-century cottage; it has oak floor boards and the vaulted ceiling has exposed structural timbers with chamfered beams and arched braces. Asymmetrical oak door frames with latch and brace doors lead to the hallway and the guest suite.
Guest Suite/Bedroom Seven and En Suite Shower Room
At the end of the L-shape of the cottage, the guest suite comprises bedroom seven and an en suite shower room. This room has a casement window overlooking the front, a supplementary electric wall heater, and a door to the en suite shower room. This ceramic tiled room has a window to the side, a bath with an overhead shower, a hanging basin, and a WC. Loft space can be accessed via a hatch.
First Floor from Sitting Room
There are three bedrooms in the 17th-century part of the house accessed from a first- floor landing (with a radiator), reached via the sitting room staircase.
Bedroom Two with En Suite Shower Room
Dual aspect bedroom two has casement dormer windows overlooking both sides of the cottage and is defined by the exposed 17th-century timber beams in the walls. There is a built-in wardrobe with hanging space. A shallow step leads up to a contemporary en suite shower room with a window overlooking the front and partially tiled walls. The three piece suite includes a WC, a pedestal basin and a corner shower; there is a chequered Vinyl floor.
Bedrooms Four and Five
Bedrooms four and five have the same exposed beams in the walls and both have built-in wardrobes. Bedroom four (currently housing a desk), has a casement dormer window overlooking the front, and has an old glass panel over the door allowing further light. Bedroom five has a similar dormer window overlooking the rear garden and a covered radiator.
(Due to the listing, the older part of the building cannot be double glazed, but where needed the current owners have installed discreet Easyglaze secondary glazing, which can be magnetically clipped onto the window frames.)
Principal Bedroom with En Suite Bathroom
Measuring over 18 ft. by nearly 14 ft., the principal bedroom, built into the eaves, has a circular window overlooking the tennis court and two casement dormer windows overlooking the front lawn. There is a double, louvre-doored built-in wardrobe with an additional smaller airing cupboard housing the hot water tank. The en suite bathroom has a window, fully tiled walls and a vinyl floor. There is a pedestal basin, a WC and a bath with a shower above.
Bedrooms Three, Six and Family Bathroom
Bedroom three is a double aspect room in the corner of the house with a dormer window overlooking the rear garden with a view of the pond and two casement windows overlooking the garden at the side. There is a wardrobe with double cottage doors and a further cupboard. Bedroom six (currently used as a study), has two dormer windows overlooking the rear garden, a built-in wardrobe, and a cupboard with a water tank. (The wall between this room and bedroom two could readily be removed to allow full access to all the upstairs bedrooms from both staircases.)
The modern family bathroom has stone effect ceramic tiles on the floor and in the shower cubicle, there are ceramic tiles on the walls. There is a pedestal basin, a WC and a heated towel rail.
Outside
From the Moreton Road there is a left turning which runs past the cottage, but since the hamlet is a dead-end there is no through traffic. The approach to the house is via a scattering of detached period houses, before reaching the wooden gated entrance to Brook Cottage. There is a gravelled driveway in the grass which rises up past the back of the cottage and onto a more formal gravelled drive to the front of the house, with parking for numerous cars in front of the carport/garage. There is pavoir paving in front of the cottage main entrance.
Gardens
The private gardens wrap around the house. At the back, which has the gated entrance, there is a lawned area with established specimen trees and shrub borders enclosed by hedging and timber fencing. There is a stream outside the boundary feeding a pond, which is also beyond, but visible from the garden. Overlooking the pond is a small orchard. There is an LPG tank.
Gardens Cont'd
The garden at the front of the house is mainly laid to lawn and planted with a specimen magnolia and prunus, and overlooking land (enclosed by post and rail fencing), that is held by a trust and preserved as water meadow. Beyond the tennis court is a stream and a boundary of indigenous trees including willow and hazel. Paths from the cottage access the tennis court and the garage. Around the side of the house, approached from the garden, from French doors in the utility room, or the Garden/Oak room, is a sheltered terrace paved in Indian sandstone, which is enclosed by a brick wall with mature shrubs and used as a seating and entertaining area.
Office
The detached, single storey timber framed office has a paved terrace in front of double timber doors in the gable end facing the cottage. In keeping with the other buildings, it has a tiled roof, weatherboarded external walls, and wooden casement windows. Internally the walls are plastered and painted, there is laminate flooring and electricity connected. There is good local internet connection for a home office, but this outbuilding could be repurposed as a workshop or gym.
Triple Carport and Garage
Timber framed on a brick base with weatherboarding and a clay tiled pitched roof, the building resembles an agricultural barn in keeping with the character of the cottage. The carport area has two open bays, with a vaulted roof and vertical timber piers, and houses a timber garden shed/work room. (A fuse box is on the wall). On the righthand side, double timber doors open to the enclosed garage. There is a flight of internal timber stairs in the carport that accesses the boarded space above the garage, which has electricity connected and is currently used as a gym.
Tennis Court
Behind the carport/garage, the tennis court is longitudinally positioned towards the end of the garden. At the side is a continuous strip of lawn, overlooking the water meadow, which is planted with immature apple trees. There is a timber summerhouse, with a slate paved seating area by the court gates. The court is enclosed by surround netting and has an all-weather/all-sports surface, which has been used for a variety of activities from golf practice to young children playing on scooters. (Please note that the court was photographed before its annual, spring de-mossing.)
Situation and Schooling
Moreton is a semi rural village approximately one and a half miles from the market town of Thame, linked by a path to the high street. Thame offers a comprehensive range of shops and facilities such as a sports centre, shops, supermarkets, public houses and restaurants. There is schooling for all ages, including Lord Williams Comprehensive School. The M40 motorway is just over 3 miles away and there is a main line railway station at Haddenham providing a regular service to London Marylebone station.
