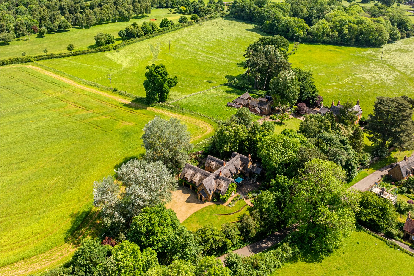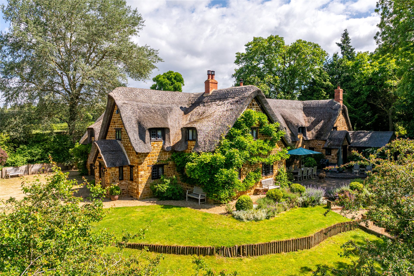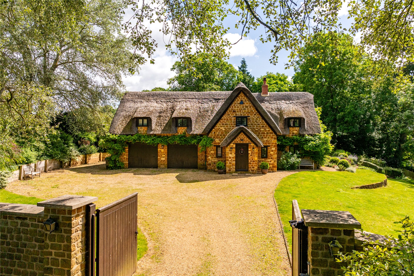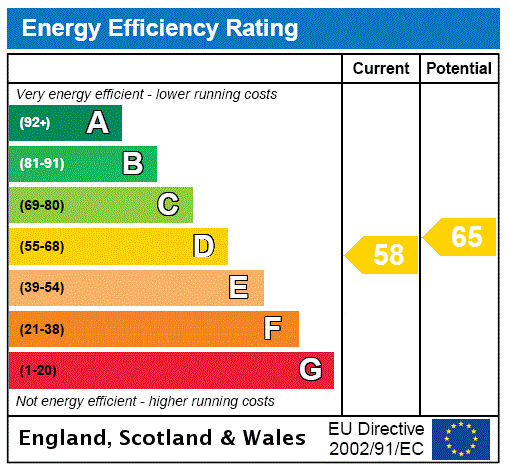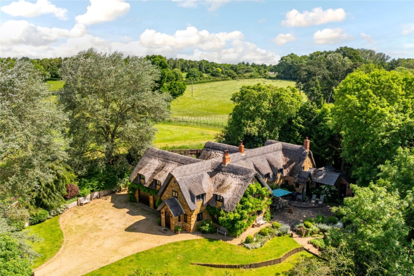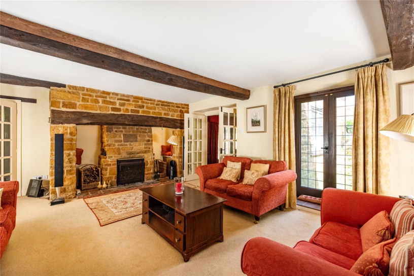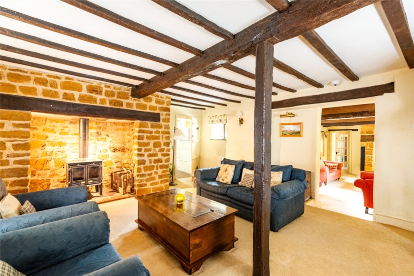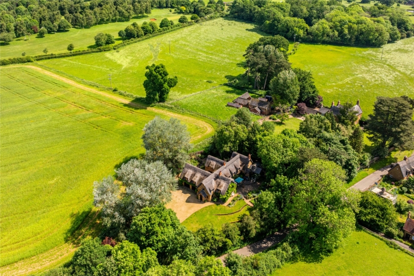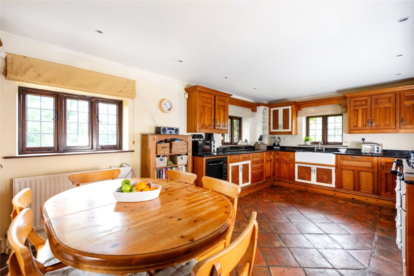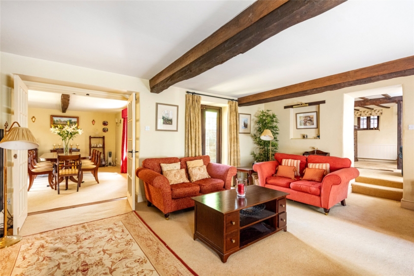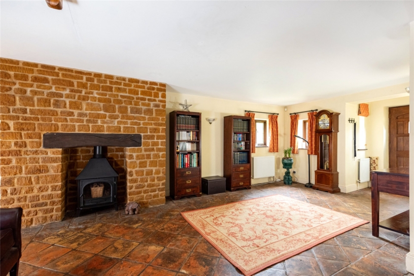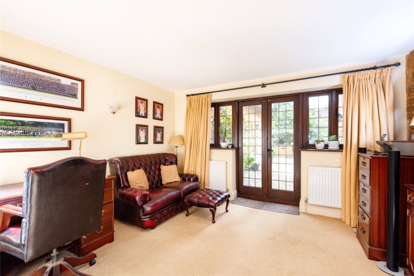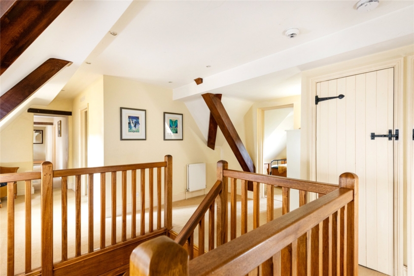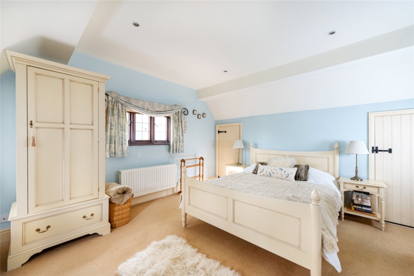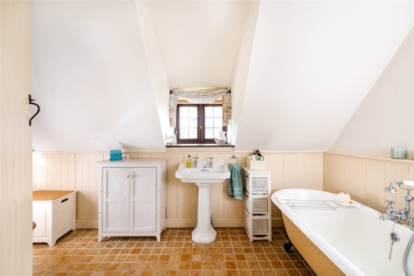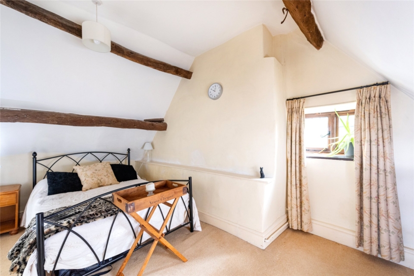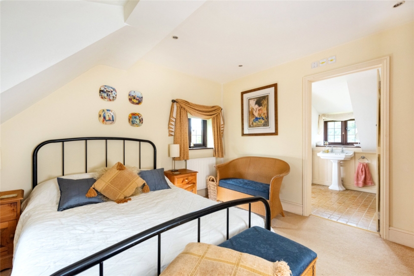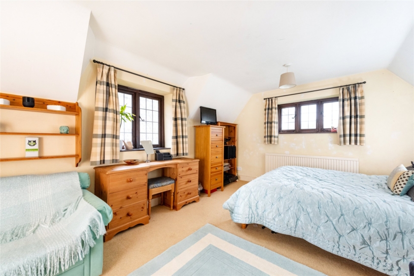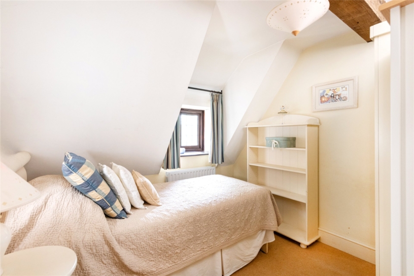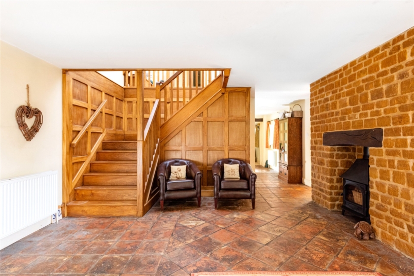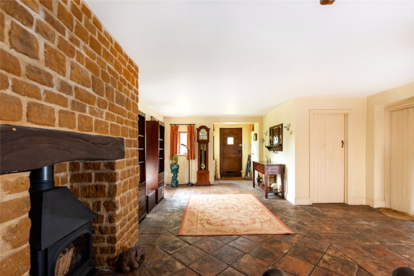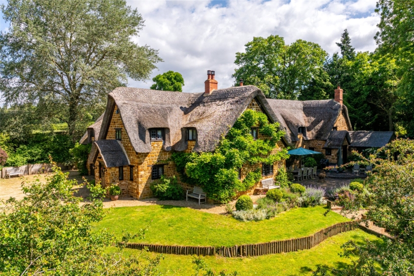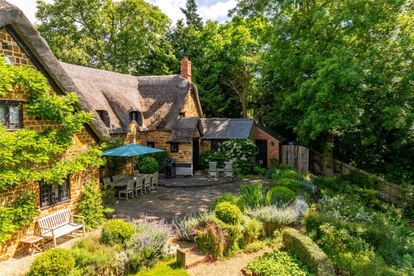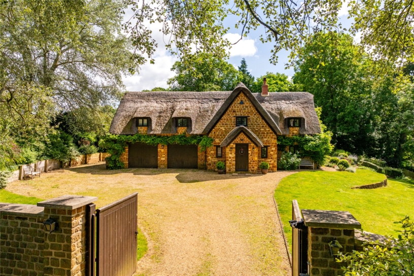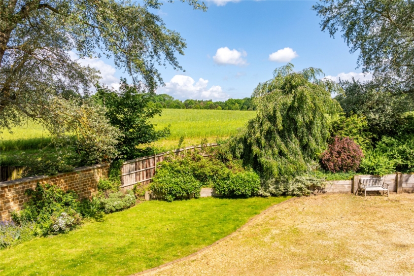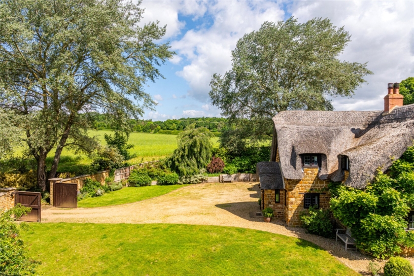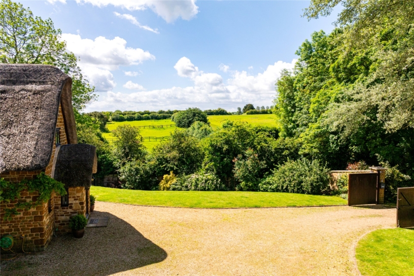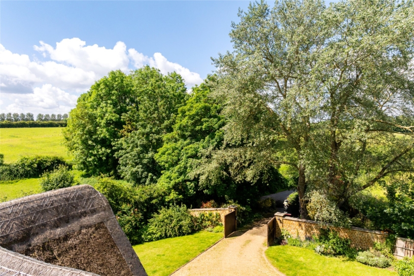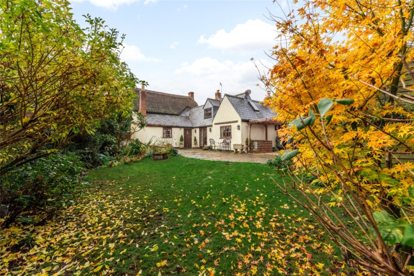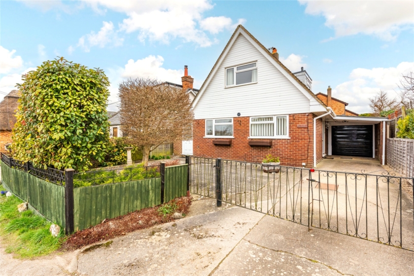About the House cont'd
Most of the roof is thatched and this has been carefully maintained by the vendors including having the valleys repacked in 2023 and the ridge replaced in 2020. The vendors also replaced the windows with timber framed lead light effect double glazed units.
Ground Floor
The timber entrance door opens into an over 41 ft. by 16 ft hall which is part of the extension added by the vendors. It has triple aspect windows, tiled flooring, and a brick fireplace with a timber bressummer and a working chimney. The fireplace could be adapted for a log burning stove if desired. (The stove in the photos is not connected and will not be remaining). There is a two piece cloakroom, and a bespoke wooden panelled staircase to the first floor with double doors to a walk-in understairs storage cupboard.rrThe rear hall is in the oldest part of the cottage and has a door to the garden and a cloakroom which has panelling to dado height, an oil boiler and a built-in cupboard housing the water cylinder serving the bedroom above and the utility room.
Principal Reception Rooms
Glazed double doors from the hall open into the dual aspect drawing room which has exposed beams, display alcoves, and a stone inglenook fireplace housing a Jetmaster multi fuel stove. French doors lead to steps up to a paved terrace in the rear garden. The dining room is linked by glazed double doors to the drawing room giving a good flow through the space for modern family life and entertaining. The dining room is also dual aspect and has French doors to a paved courtyard at the side of the property.rrAn opening and steps up from the drawing room lead to the sitting room which is part of the original cottage. It has dual aspect windows with deep window sills and a window seat, exposed beams and timbers, and a stone inglenook fireplace housing a log burning stove. There are the original timber stairs to the first floor and a latch and brace door to the rear hall.
Home Office
The office has glazed doors with wing windows to the courtyard garden. The property has Gigaclear fibre broadband to facilitate working from home but the room could alternatively be used as a playroom or a snug if preferred.
Gym
The rear hall leads to the scullery of the original cottage which has a slate roof and quarry tiled flooring, and was formerly used as the kitchen. When the current kitchen/breakfast room was added, part of the scullery was retained as a utility room and part is now used as a gym. It retains a range of kitchen units across one wall for storage, and has space for two gym machines.
Kitchen/Breakfast Room
The kitchen/breakfast room has tiled flooring, dual aspect windows and glazed doors to a terrace in the garden with views over the surrounding countryside. The kitchen is fitted with a range of wooden units including drawers and display shelving with granite worksurfaces incorporating a double butler sink. A stone chimney recess with a timber bressummer over houses an oil fired four oven Aga which has an electric hob and two hot plates. There is also an integrated Bosch dishwasher, a Bosch combination oven/microwave, and space and plumbing for an American style fridge/freezer.
Utility Room
The utility room has a range of wall and base units with a wood effect work surface incorporating a stainless steel sink and drainer. There is space and plumbing for a washing machine, a tumble dryer and a third appliance such as an additional fridge or dishwasher.
First Floor
The first floor is accessed via two staircases, from the sitting room and the entrance hall. The landing has three windows for natural light and space for seating areas. There are three built-in storage cupboards including a shelved airing cupboard.
Principal Bedroom Suite
The principal bedroom suite occupies the whole of the space above the garage. The dual aspect bedroom has views over the golf course, a vaulted ceiling, and access to eaves storage. There is also a dressing room which has a range of built-in wardrobes and a dressing table, and an en suite bathroom which has panelling to dado height, a roll top ball and claw footed bath, a separate shower cubicle with rainwater and standard shower heads, a WC, and a heritage washbasin.
Other Bedrooms and Bathrooms
There are six further bedrooms on the first floor. Bedroom two is part of the original cottage and bedroom four is part of the extension in 2000. Both these rooms have en suite three piece bathrooms. The other four bedrooms share a four piece family bathroom. All the bathrooms have panelling to dado height, roll top ball and claw footed baths, WCs, and heritage washbasins, and the family bathroom also has a shower cubicle.
Gardens and Grounds
The property is in an elevated position on a plot of approximately 0.5 acres of wraparound gardens. It is set well back from the lane with a driveway leading up to double timber gates, with stone gate posts, which open to an extensive gravel parking area in front of the double garage which has electric doors and a door to the courtyard garden. There is an intercom and outdoor lighting on the gates.rrThere is an extensive paved terrace outside the doors from the kitchen/breakfast room with ample space for a table and chairs and seating for al fresco dining and entertaining. At the side and rear there is the paved courtyard garden accessed via the dining room and office, and this has steps up to a further secluded paved terrace which can also be accessed from the drawing room, and is bordered by established raised sleeper beds. This terrace is westerly facing for evening sunshine. A path leads to an area at the rear of the house which stores the oil tank.
Gardens cont'd
Beyond the main terrace, the front garden is terraced and lawned with gravel paths and established shrub and flower beds and borders. There is a wisteria over the front of the house and another over the garage and other shrubs include jasmine and lavender. The garden is private and secluded, with fenced boundaries and is screened by several mature trees, some of which have preservation orders.
Locality
Upper Harlestone is a small conservation village on the edge of the Althorp Estate. The village consists predominately of stone built period properties in rolling countryside northwest of Northampton. Shopping and leisure amenities are available at Rushden Lakes which is about 19 miles away, or Northampton or Long Buckby which offer a wider range of schooling and there are also both state and private schools in the nearby villages. Sporting facilities close by include Northampton Golf Club at Lower Harlestone, and sailing and trout fishing at Pitsford Reservoir.rrThe property is also only 36 minutesu2019 drive from all the amenities of the City of Milton Keynes which has one of the largest covered shopping centres in Europe as well as a theatre, cinemas and other leisure activities including an indoor ski slope.



