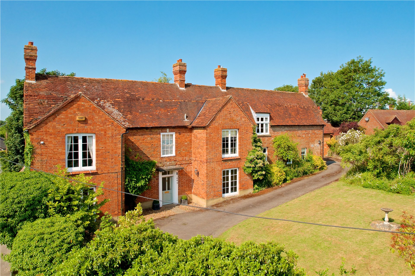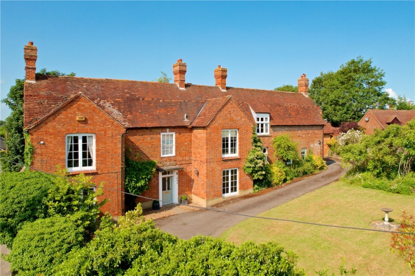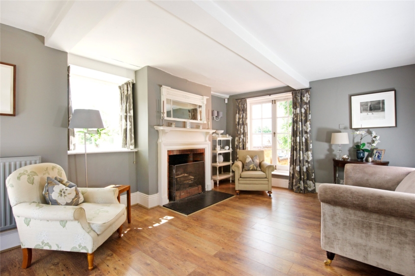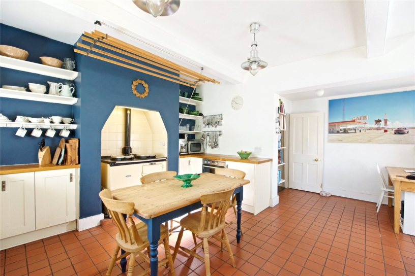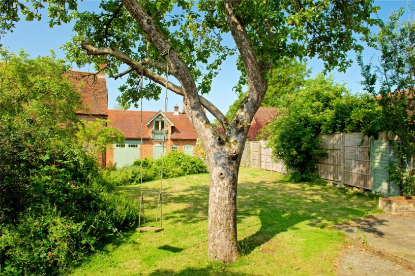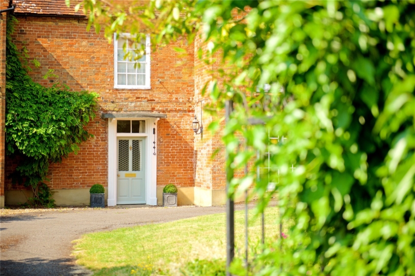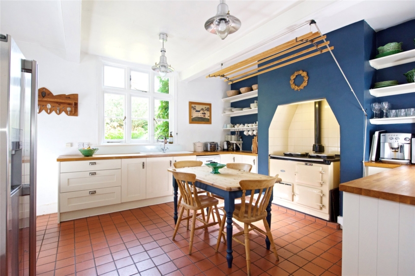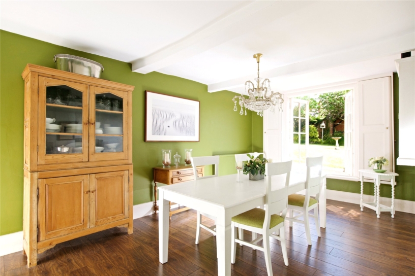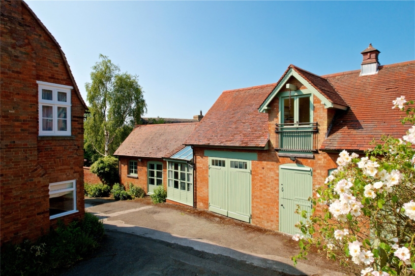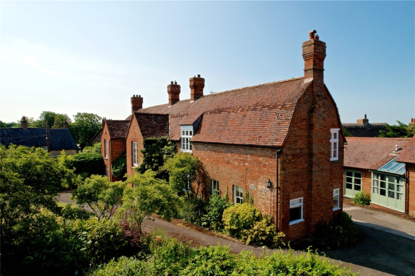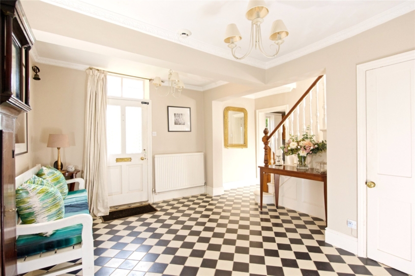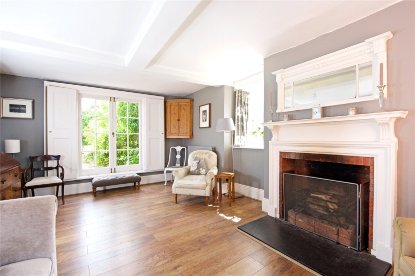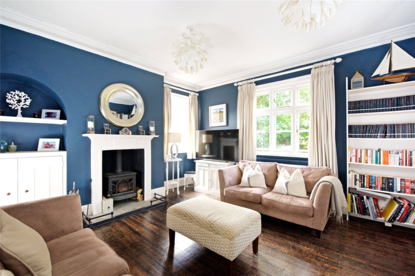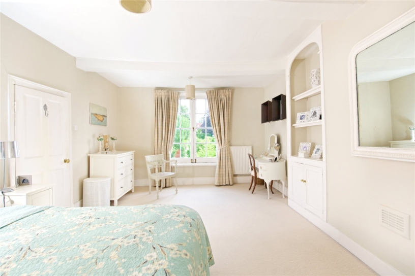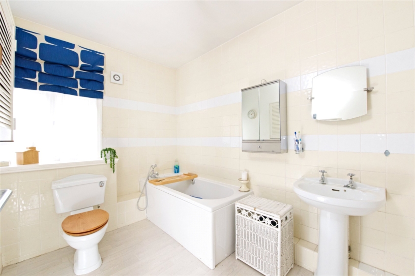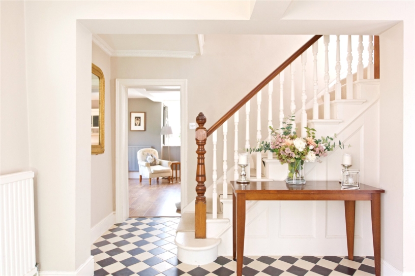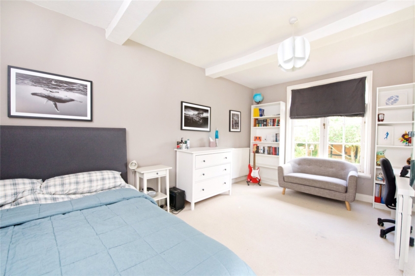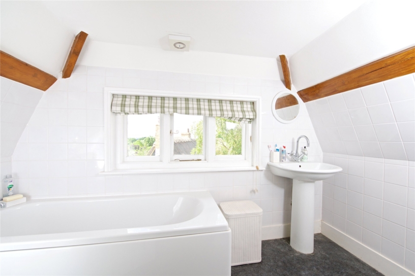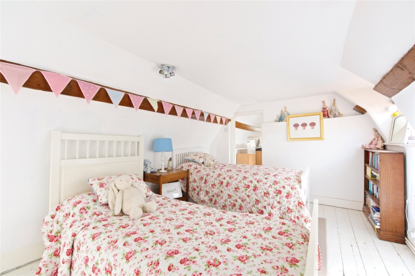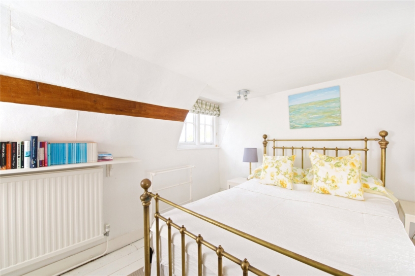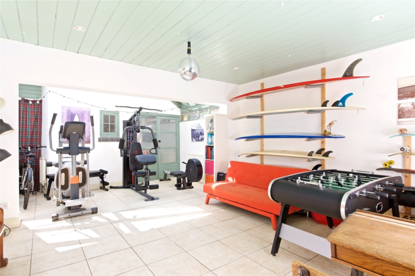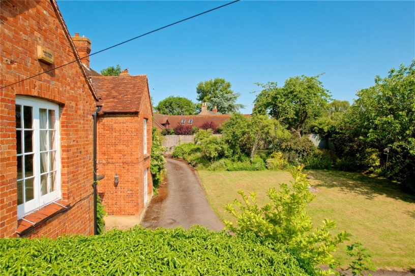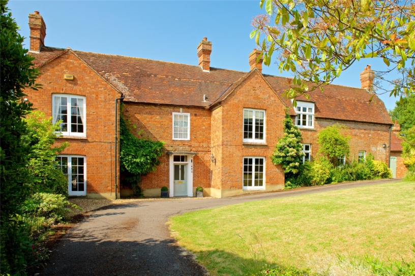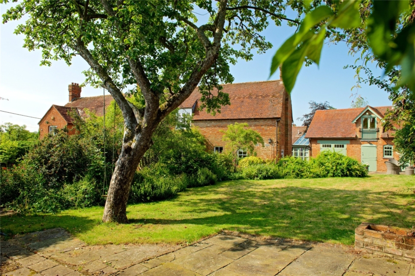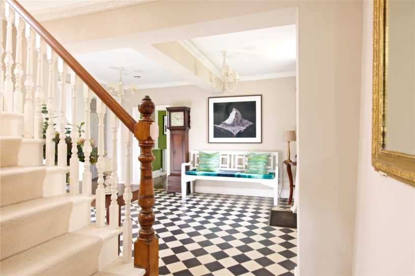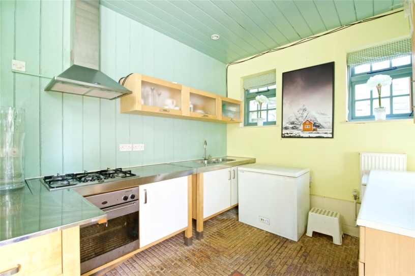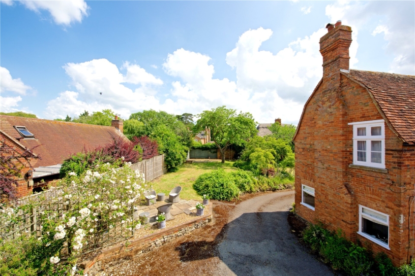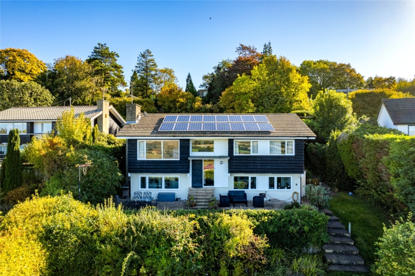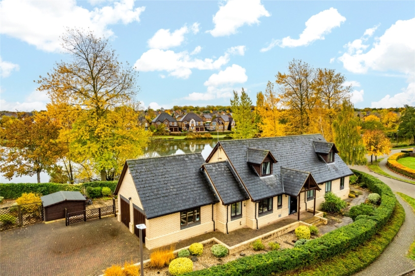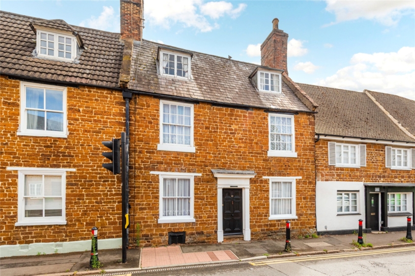History and Heritage
The property was given Grade II listed status in September 1951 as a house of particular historical or architectural interest. The oldest part of the house, comprising the cellar, the drawing room, entrance hall and dining room on the ground floor and the bedrooms on the floors above, was built in the 18th century and has the archetypal symmetry, high ceilings and large windows of the period. The property was extended to the side and rear in the 19th century.
It is brick built with an old tiled mansard roof and was used as the village vicarage until a Victorian incumbent of the parish decided to build himself an alternative house and the property became a private residence. It retains many period features including fireplaces, original shutters, wooden flooring, and exposed beams. These have been successfully combined with modern amenities in the kitchen and bathrooms.
Ground Floor
The entrance door is part glazed with obscure glazing and has a window over for additional natural light. The floor is tiled in a striking black and white checkerboard pattern, and there is ornate cornicing and an original staircase to the first floor. A door under the stairs leads to steps down to the cellar which extends under the drawing room. There is an opening to the rear hall which has a door to the rear and a spacious cloakroom. The side hall also has a door to the rear, and a secondary staircase to the first floor with a large understairs storage cupboard.
Reception Rooms
The drawing room is in the oldest part of the house and is triple aspect including a feature square oriel window overlooking the street and a tall, step through window, with original shutters, to the garden. There is engineered oak flooring. The dining room also has a step through window to the garden. The original rear door of the property now leads into the rear hall and there is a borrowed light opening to the rear hall, where a former window used to be. The sitting room is part of the Georgian extensions and has dual aspect windows and two arched display recesses with built-in cupboards. The bookshelves in the room will also be included in the sale. The snug is on the other side of the house, accessed via the side hall. It has triple aspect windows overlooking the garden and a fireplace with a log burning stove. The room is currently carpeted but the carpet covers a quarry tiled floor which could be exposed if preferred.
Kitchen/Breakfast Room
The kitchen has quarry tiled flooring and a range of Shaker style base units and wall shelves. There is also a walk-in pantry which has shelving across two walls for storage. There is a two oven gas Aga set into a chimney recess and space for an American style fridge/freezer and breakfast tables and chairs.
Utility Room
This room was originally the kitchen for the property and has a base unit with a sink and space for two appliances. There are also two laundry airers attached to the ceiling. There is also one of these airers in the kitchen and two of the three will remain in the property.
First Floor
The two staircases to the first floor are connected by a landing which extends across most of the width of the property and has two windows to the rear for natural light.
First Floor Bedrooms and Bathrooms
The main staircase from the entrance hall leads to a landing with access to the master bedroom, a further double bedroom, two bathrooms and a separate shower. The master bedroom has dual aspect windows including a tall window to the front, a built-in wardrobe, and a built-in cupboard with display shelving over.
The other staircase from the side hall leads to two further double bedrooms which both have built-in wardrobes. One of the bedrooms is currently being used as a dressing room.
One of the bathrooms has a four piece suite which includes a large bath and a separate shower cubicle, and has built-in storage and display shelves. The other bathroom has a three piece suite, wall cupboards, and built-in shelved airing cupboards spanning one wall. A separate room adjacent to this bathroom has a shower cubicle.
Second Floor
The main landing has a staircase to the second floor with an understairs storage cupboard. The landing has a built-in cupboard housing the water tanks and access to a bathroom and two bedrooms. One bedroom has doors to storage in the eaves. The other bedroom has a built-in wardrobe and access to a further room which is currently used as a study but which could be used as a play room, sitting room or seventh bedroom as required. This room also has access to extensive storage in the eaves. The whole floor could be used to create a suite for extended family or for teenagers.
Former Stable Block/Annexe
The former stable block, carriage house and associated stores have been converted into ancillary accommodation. The stable block was originally in two parts but a glazed link was added to connect them. On one side of the link there are double doors to a hall which has a washbasin and a WC in a separate room, and access to a room which is currently used as a shed/workshop and has a ladder to storage in a mezzanine level. There is also another room, currently used for storage, which has internal double doors to the glazed link.
On the other side of the link there is an entrance hall with stairs to the first floor with an understairs cupboard. A feature former stable door gives access to a kitchen which has a range of wall and base units, open shelves, an oven, a gas hob with an extractor over, and a fridge. There is also a shower room, and a sliding door to the former carriage house, which measures over 19ft. by 14 ft, and is open plan to the glazed link.
Stable Block/Annexe cont'd
The stairs from the entrance hall lead to a landing which has double doors to a Juliet balcony overlooking the garden. There are two double bedrooms, both with eaves storage and one with a washbasin.
The former stable block provides a versatile space which could be used in a variety of ways. The vendors currently use one of the bedrooms as an office for working from home and they use the former carriage house as a gym/games room and occasional party barn. The double doors to the adjoining store room allow gym equipment to be moved easily into the store to clear the room for social gatherings and the double doors in both the gym and the link connect the interior and exterior space for alfresco entertaining.
Annexe cont'd
The stable block has also been used previously as a self-contained two bedroom annexe with a sitting/dining room in the carriage house. It would work for multi-generational families who want to live together while maintaining some independence, or it could be used as a staff or guest wing, or could be rented out to create an income.
Gardens and Grounds
The property has a plot of just over 0.26 acres with the majority of the land in front of the house. Decorative wrought iron gates open to a sweeping driveway which goes round the side of the house and then continues between the house and stable block to a set of timber double electric gates at the rear.
The garden is fully enclosed by a combination of walls and timber fencing with mature trees and shrubs providing screening. The garden is mainly laid to lawn which is divided into two sections by an area of planting which provides additional screening for the upper area of lawn to create a particularly private area of garden which has a paved area for outside dining and entertaining and a mature apple tree which currently supports a swing. There is a further raised paved seating area by the stable block.
Established plants in the garden include wisteria and climbing hydrangeas on the front façade, roses, honeysuckle, a cherry tree, and magnolias.
Padbury
The property is within walking distance of amenities in the village of Padbury which has a church, two public houses, a butcher, a playing field and a Church of England primary school which is rated good by Ofsted. It is in the catchment area for the Royal Latin School in Buckingham and independent schools in the area include Akeley Wood and Stowe. The nearby town of Buckingham is less than 3 miles away and has a range of shopping and leisure facilities, a library, and GP and dental surgeries. Milton Keynes is less than 25 minutes’ drive and has one of the largest covered shopping centres in Europe, a theatre, cinemas and a wide range of other sporting and leisure facilities. For commuting Milton Keynes has trains to Euston taking 32 minutes.
