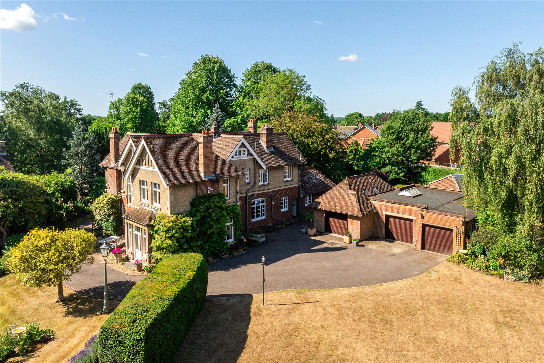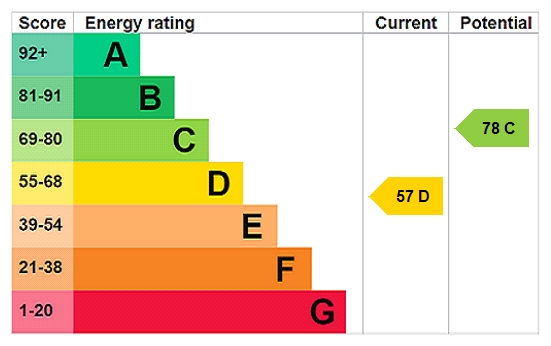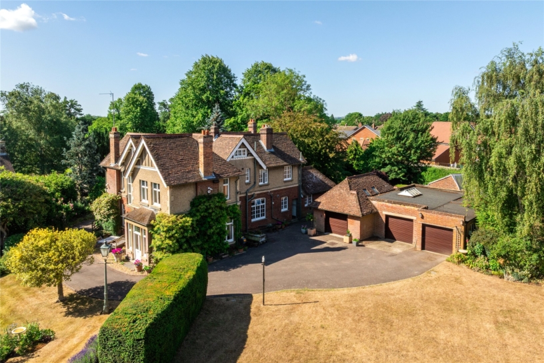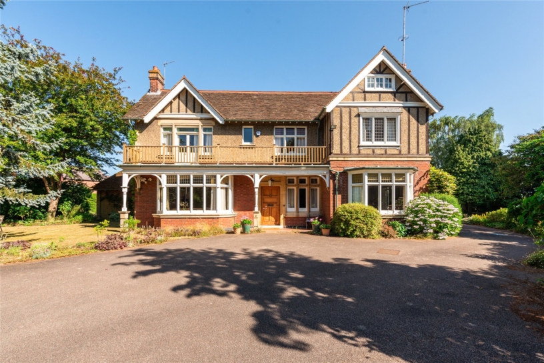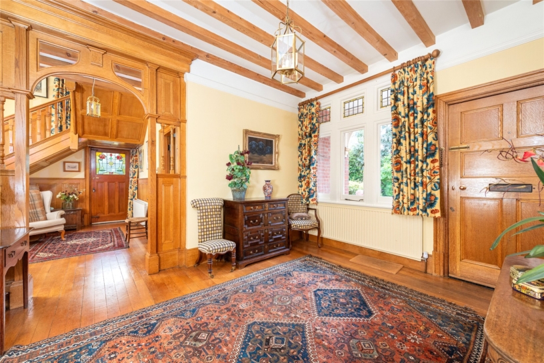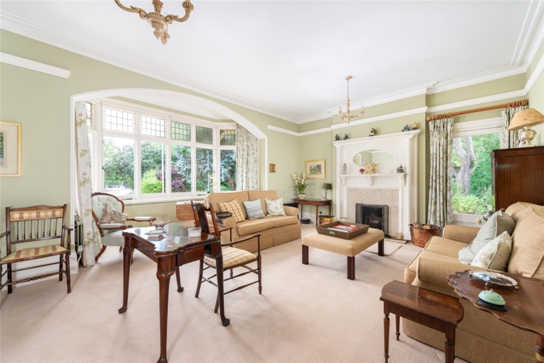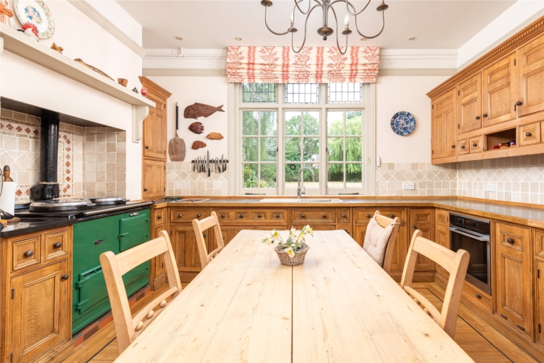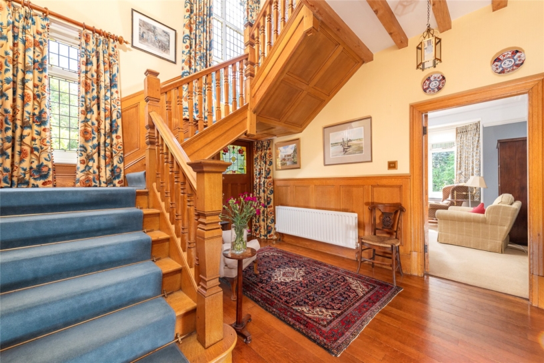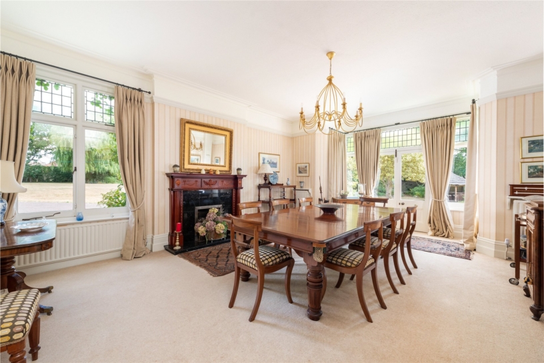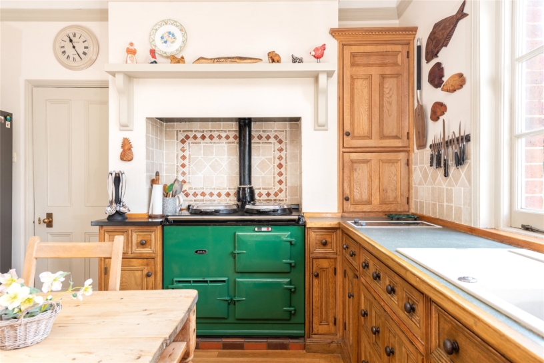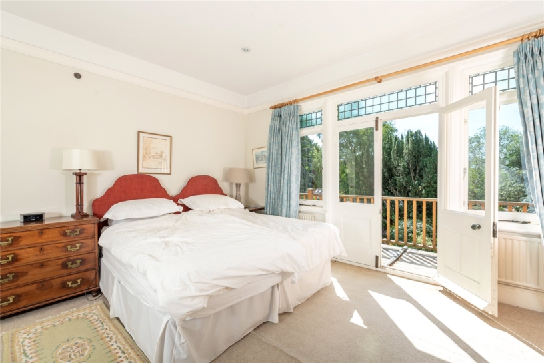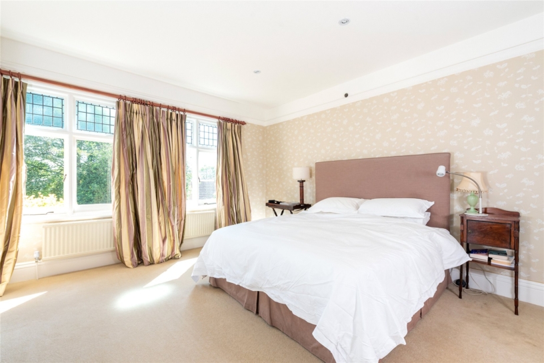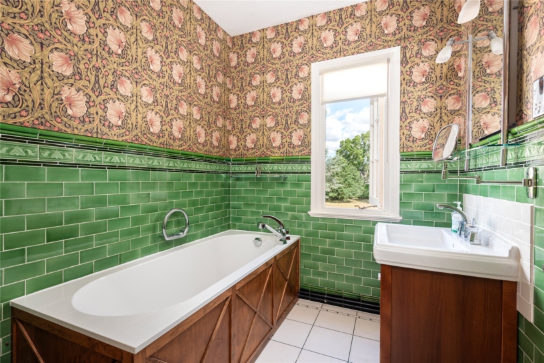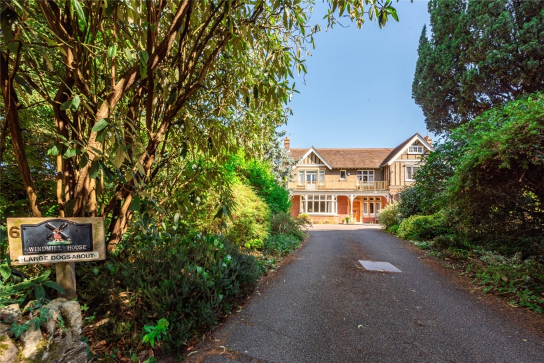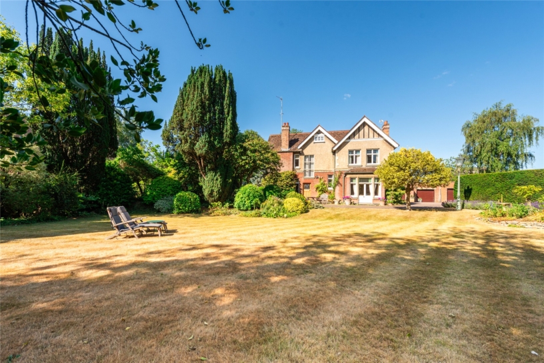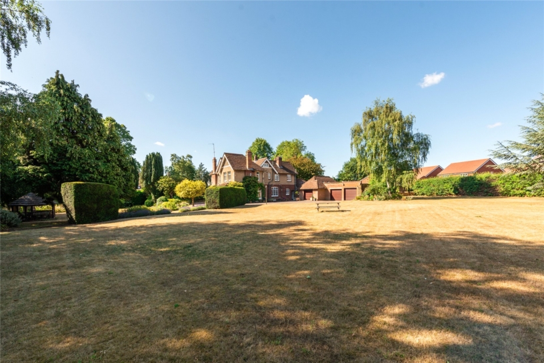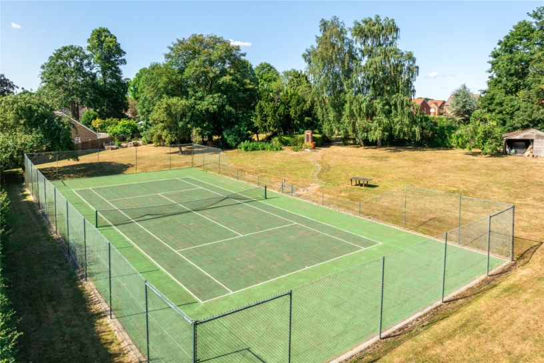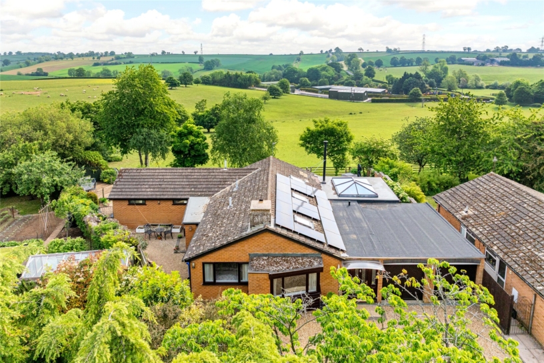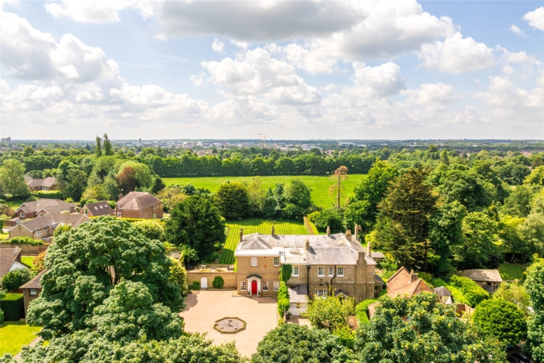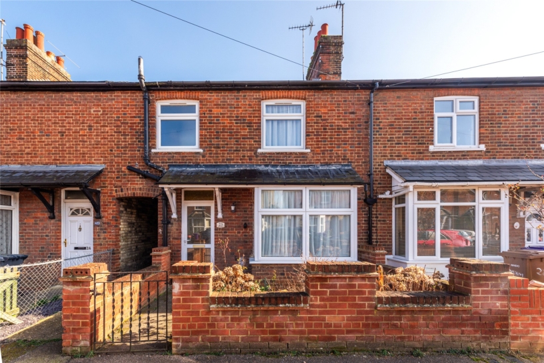Ground Floor
A tiled Portico style porch shelters a solid oak entrance door which opens into a reception hall with an ornate oak carved archway into an inner hall. The reception hall has exposed oak flooring, a high ceiling with exposed oak beams, and deep picture rails. A solid oak full turn staircase with a shallow rise provides access to the first floor and a part stained glass oak door opens to the garden at the side.
Principal Reception Rooms
The drawing room is at the front of the house with views of the driveway and garden from its deep bay window set into a feature archway. The room measures 20 ft by over 18 ft and has a high ceiling detailed with moulded cornices and picture rails. In addition, there is a dominant original fireplace with high mantel, marble surround and hearth, and an inset open grate. A part glazed door at the side opens to the garden. The morning room is dual aspect with views over the front and side gardens. Like the drawing room it too has a high ceiling detailed with moulded cornices and picture rails. A feature Adam style fireplace with a marble surround and open grate occupies a central position in the room. The dining room has an Adam style fireplace with marble surround, raised hearth and open grate, and also has deep ceiling cornices and picture rails. French doors and windows set into a bay at the side open to the formal garden.
Kitchen/Breakfast Room
The kitchen/breakfast room has views of a courtyard area in the rear garden and is fitted in a range of custom built oak cabinets which includes cupboards, drawers and glazed display cabinets with complementary work surfaces incorporating a sink and drainer. A two oven gas fired Aga is set into a recess, and there is an additional electric hob. There is also exposed oak flooring. Leading off the kitchen is a scullery which has a further sink set into a base cupboard, space and plumbing for a washing machine, and a cupboard housing the gas boiler. Doors lead to a pantry with fitted shelving and to a workshop which has a fitted workbench and shelving. This area has quarry tiled flooring.
Boot Room and Cloakroom
The boot room and cloakroom are accessed from the inner hallway. The boot room has a recessed coat hanging area and a door to the cloakroom which is fitted in a modern Villeroy and Boch white suite.
First Floor
The landing has part panelled oak walls and feature archways and panel doors with polished door furniture. A galleried area overlooks the hallway, and has views of the garden from a full height leaded light window. There is walk-in shelved linen cupboard.
Bedrooms and Bathrooms
The dual aspect principal bedroom has views of the garden and includes deep picture rails. Bedroom two is also dual aspect and has deep picture rails, and part glazed double doors to the railed balcony overlooking the driveway and garden at the front. There are two further bedrooms at the front, one of which is dual aspect, and a bedroom at the rear with a built-in storage cupboard.
The family bathroom is fitted in a modern white Villeroy and Boch suite including a deep double ended bath and a wash basin set into a solid wood vanity unit, with original tiled walls to dado height and an exposed tiled floor. An adjacent WC also has original wall and floor tiles. There is also a shower room which has a separate walk-in shower, a wash basin set into a floating vanity unit, and a WC, with an airing cupboard housing the hot water cylinder and a separate storage cupboard.
Gardens and Grounds
The property occupies a private position at the end of a small cul-de-sac and is entered via a pillared entrance leading to the driveway which spurs off on both sides, the left providing access to the garden machinery store, and the right leading around to a parking area with access to the garaging. There is a gated access linking the two areas.
The gardens surround the house. The front and side have shaped lawned areas and established borders with a variety of mature trees, shrubs, and flowers. On the left hand side of the driveway is an enclosed lawned area with a vegetable plot and access to an original greenhouse which is need of restoration.
The formal garden is situated at the side and rear of the house and is principally lawned with mature trees and hedgerow for screening, and established seasonal flower and shrub borders. There is a thatched outdoor dining area on the side lawn, which was formerly a croquet lawn.
Garaging
A detached four car garage block is situated at the end of the driveway and incorporates a garden machinery store. All three garages have remotely operated doors. To the rear of the garage there is a separate gardener’s store.
Gardens cont'd
Beyond the formal gardens ia a further lawned aera which is fully enclosed by mature hedgerow and includes a fully enclosed hard tennis court. Within the area is an additional area of garden that is fully enclosed by mature hedgerow and close boarded fencing that provides additional screening and protection. There is also a timber store in need of refurbishment.
Situation and Schooling
Biddenham dates back to before the Domesday Book and its diverse architecture includes a thatched public house and cottages, an ancient church, a village hall, a sports pavilion, lower and middle schools and playing fields. The choice of schooling includes the Harpur Trust independent schools in Bedford. There is a wide range of nearby leisure facilities including indoor snow skiing, water skiing, sailing, motor racing, fishing, golf, shooting, rowing, swimming, cricket, rugby, tennis and horse racing. There is also a choice of local health and fitness clubs.
Travel Times
Biddenham is approximately 2.5 miles west of Bedford town centre and approximately 1.8 miles from commuter rail services to the City, Gatwick and London St. Pancras International (41 minutes) with onward connections to Paris (2hours 15 minutes). The M1 and A1 give access to the national motorway system. Luton, Stansted, Heathrow and Birmingham Airports are accessible for continental commuting. Milton Keynes and Northampton are both approximately 25 minutes’ drive away.
