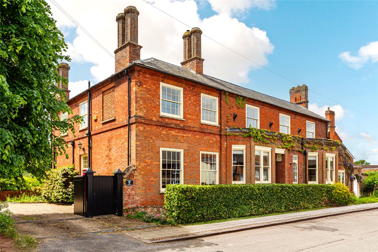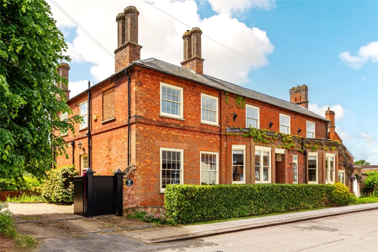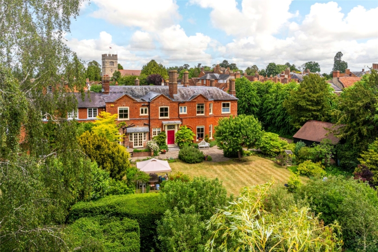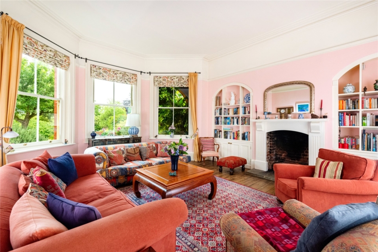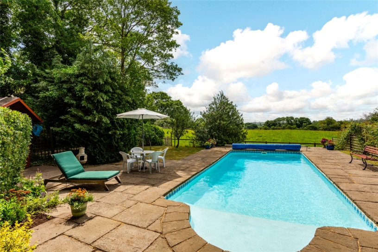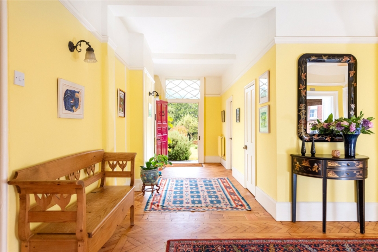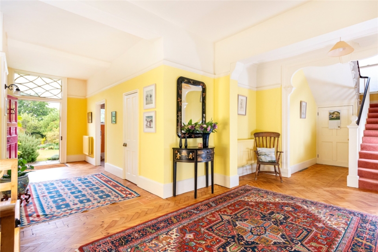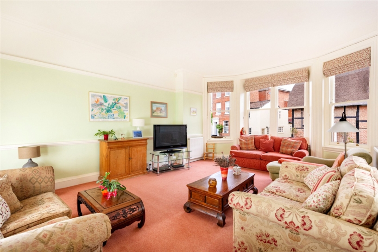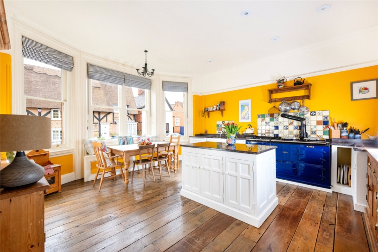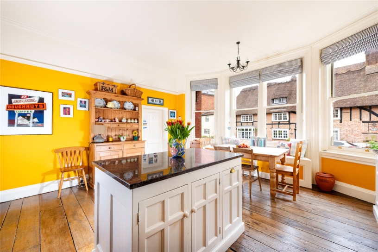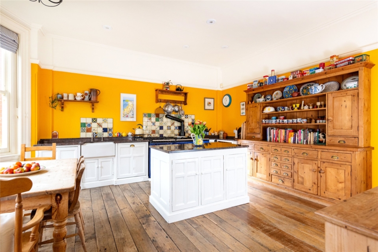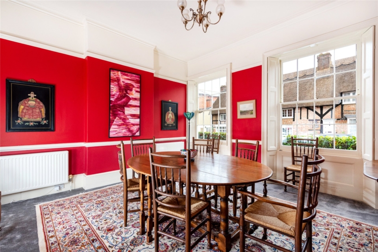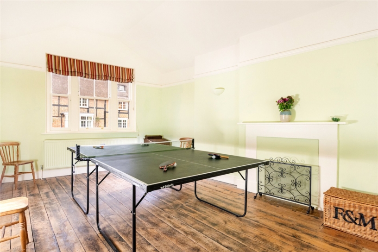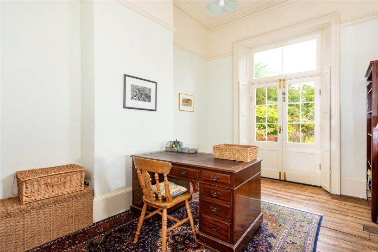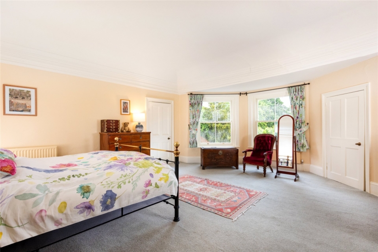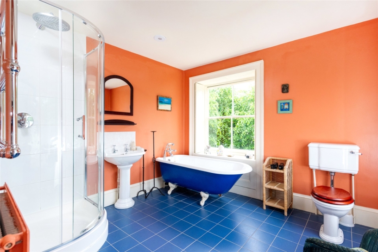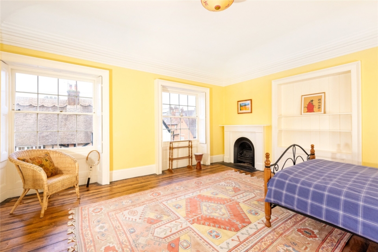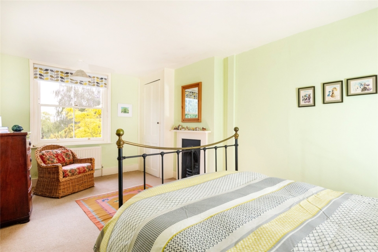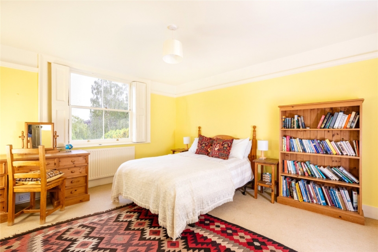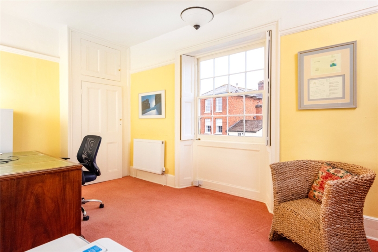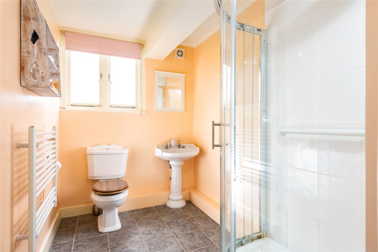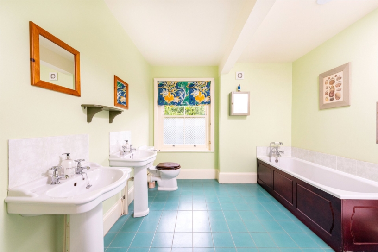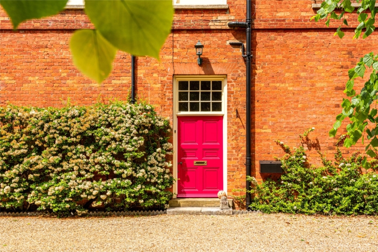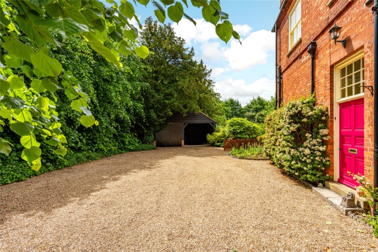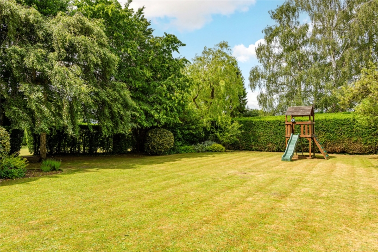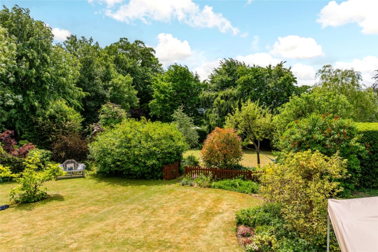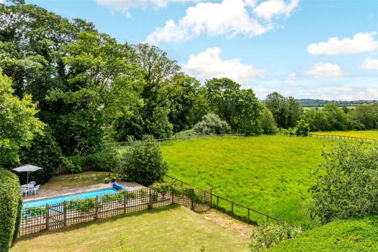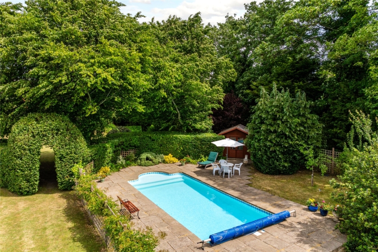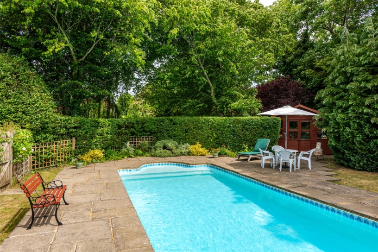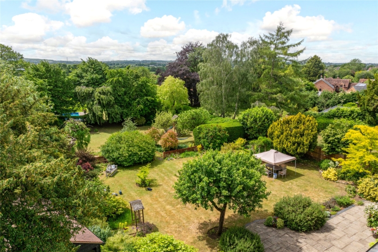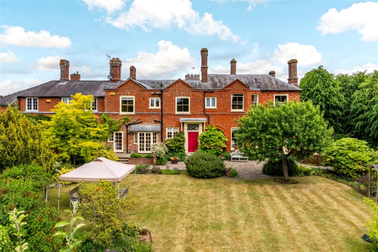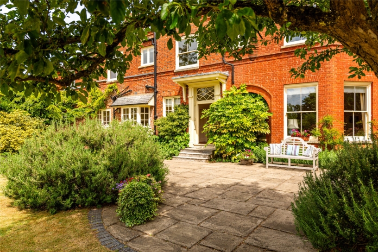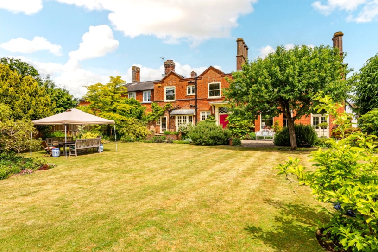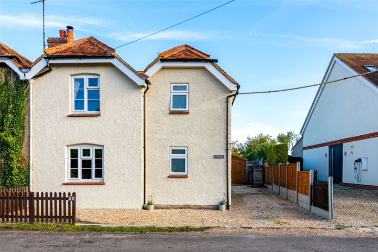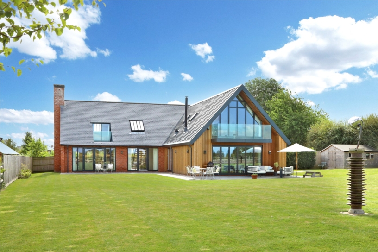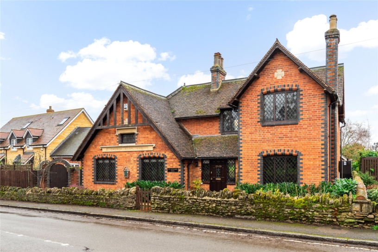An overview of Deveron House, Winslow
The house is one of many architecturally interesting buildings facing onto historic Horn Street in the market town of Winslow. While only a few minutes’ walk to local amenities, its 1.2 acres plot, with grounds backing onto countryside and overlooking the Quainton Hills, resembles that of a country house. Built of chequered brick under a slate roof, the unlisted house nevertheless has a well-documented history. In the 1880s three houses, one of which dated from 1767, were brought together to create one building. During the Edwardian era, a Dr Kennish, added to the house, notably the bays at the front in 1905. It has variously been used as a doctor’s surgery, a school for ‘genteel girls’, a land army hostel, and a nursery. The current owners have spent over two decades preserving the fabric, restoring original features, and turning the house into a demonstrably practical and modern family home with versatile accommodation that could be altered to create an annexe for intergenerational living.
Ground Floor
The property has three entrances and several halls, which contain decorative elements such as dado rails, pilasters with egg-and-dart moulding, and arches from various eras. The main door at the side of the house, with a simple rectangular fanlight, opens to a flagstone floored entrance hall leading to the office, dining, and drawing rooms, before joining (a step up), a wider, parquet floored inner hall. This hall leads to the staircase, the sitting room and turns left, past a coat cupboard and a cloakroom, to the original front door with a decorative fanlight, opening to the garden. A door by the staircase accesses a quarry tiled hallway at the rear of the house and leads on the left to another cloakroom, and to the garden room which opens to the laundry room. Further steps lead down to the games room before ending in a final external door opening to the street. The versatile layout would allow the ground floor rear of the house to be turned into an independent annexe.
Kitchen/Breakfast Room and Pantry Room
The over 18 ft. by nearly 17 ft. kitchen/breakfast room has original wooden floorboards and much of one wall comprises a bay window (added by Dr. Kennish in 1905) overlooking Horn Street, under which are window seats with storage. The kitchen is fitted with hand-built, panelled and painted wooden units, including a central island, with granite worksurfaces and splashbacks and an inset Belfast sink. There is a gas Aga with an integral four burner gas hob and electric oven for summer use. There are hand-painted wall tiles. Covering much of one wall, and in effect fitted, is a dresser of reclaimed stripped pine with shelves, drawers, and cupboards. There is an integrated Siemens dishwasher; a door leads to the pantry room.
The pantry room is adjacent to the kitchen with a flagstone floor and an obscured window over the front. There is ample space for several full-height or American style fridge/freezers and there is a fitted unit with a stainless steel sink.
Drawing Room
Measuring over 20 ft. by 17 ft., the drawing room has, like the other formal reception rooms, moulded cornicing, picture rails and high skirting boards. There are exposed wooden floorboards and an original brick fireplace with a handmade contemporary fire surround in keeping with the decorative classical style of the arched alcove bookshelves with cupboards beneath on either side. Three sash windows in a bay overlooking the garden, allow natural light to fill the room. The third window looks through a brick archway at the back of the house.
Office and Dining Room
The office has the original panelled internal door which is set into a moulded door frame with decoratively panelled jambs. This typically Georgian feature is present in many rooms on both floors of the house. Partially glazed French doors open to the rear garden with windows above and there are full-height, fully operational panelled wooden shutters. The room has stripped floorboards. (Gigaclear broadband is connected to both floors of the house.)
In the dining room, two 16-pane sash windows with original, working shutters and panelling beneath, overlook Horn Street. In common with most of the windows in the property, these have been restored and are double glazed. There is a dado rail and a working open Victorian fireplace on a tiled hearth with a modern, wooden surround with console brackets, reflecting the period of the room. In the over 20 ft. by 18 ft. room there is space for a dining table seating more than that shown.
Sitting Room, Garden Room, and Games Room,
With a shallow bay of windows overlooking the street, the sitting room was originally Dr Kennish’s surgery. There is one door from the inner hallway, just before the stairs, and in the same wall another, which opens to the other side of the staircase in the rear of the house, close to the Games room, which was once the waiting room. (Because of this arrangement, a rear annexe could use this as a reception room.)
On the same level and off an extension of the hall, the garden room has a canted bay window with French doors opening to the patio and garden. An internal door leads to the laundry room.
At a lower level, is the over 19 ft. long games room (Dr Kennish’s waiting room). It has a window overlooking Horn Street, stripped floorboards, and the original fire surround to a now inactive fireplace. It has a vaulted ceiling and a picture rail.
Laundry Room
Accessed through the garden room is the laundry room, which has a shower at one end for those using the swimming pool and at the other a glazed door and window to the rear patio. There are built-in cupboards and a unit with an inset stainless steel sink as well as space and plumbing for a washing machine and a tumble dryer. There is a gas-fired Worcester boiler.
Cloakrooms and Walk-in Coat Cupboard
The inner hall cloakroom with a WC and a hand basin, has a tiled floor and a raised casement window overlooking the garden. Above the basin is a panel of Delft tiles, salvaged by the owners from two 18th-century fireplaces. Next to the cloakroom is a walk-in cupboard with an internal beam, ample hooks for coats, and room for boot storage. At the rear of the property is another two piece cloakroom near the swimmers’ shower in the laundry room.
The Cellar
The cellar (with gas and electric meters) is accessed via a panelled door under the staircase, where wooden steps descend to a terracotta tiled floor. The brick and stone cellar walls are painted and there are three Victorian arched coal bunkers.
Upstairs
Staircase and Landing
The probably early 19th-century staircase has wide, shallow steps, straight painted Georgian spindles supporting a wooden handrail and a newel post with a turned finial. The staircase turns at a half landing with a window overlooking the side of the house which illuminates the landing. Parts of the first floor landing have original exposed floorboards and there is a seating area with room for a sofa.
Bedrooms Four, Seven and Study
Bedroom four has a 16-light sash window overlooking the front with working shutters and panelling beneath. There is a period built-in wardrobe, with a storage cupboard above. Currently used as a study, it could also be a double bedroom.
Like bedroom four, single bedroom seven is accessed off the left side of the landing, it has an 16-light sash window with shutters overlooking Horn St.
The first room at the top of the stairs can be a study.
Bedroom Five/Guest Room and Guest Shower Room
On the right of the landing, two steps down and through an arch, is bedroom five, currently used as a guest room due to the dedicated shower room immediately next door. With a sash window overlooking the garden, this room has a Victorian fireplace with a plain surround and a period built-in wardrobe in the left alcove. The three piece shower room with a pedestal basin, a corner shower and a heated towel rail, has a tiled floor and overlooks the garden.
Bedroom Six and Family Bathroom
Double bedroom six has a sash window with shutters overlooking the garden, a built-in period wardrobe, and an asymmetrically placed Arts & Crafts fireplace with decorative painted ironwork.
At the end of the landing is the family bathroom with a tiled floor and a semi-obscured window overlooking the side. The five piece suite includes a panel bath, twin basins, a WC, a corner shower, and a heated towel rail.
Bedrooms Two and Three
Bedrooms two and three are on the left of the landing overlooking the front. Bedroom three, nearly 16 ft. square, has a single sash window with shutters overlooking the front. It has a Victorian fireplace with a plain surround and built-in period wardrobes with cupboards flanking the fireplace.
Bedroom two, measuring nearly 17 ft. by over 16 ft., has exposed wooden floorboards and a pair of sash windows, again with shutters, overlooking the front. There are period built-in bookshelves with a tongue-and-groove back and panelling beneath, built-in wardrobes, and a Victorian arched fireplace with a surround. Most bedrooms have decorative coving and picture rails, but this room has particularly deep coving and an unusual vaulting effect in the plasterwork of the ceiling on the west side of the room.
Principal Bedroom and En Suite Shower Room
Like bedroom two and the family bathroom, the principal bedroom leads off the top landing which is a couple of steps up, with wooden floorboards and a Velux window above. The bedroom repeats two thirds of the bay window of the drawing room below, with views over the garden and beyond. The third part of the bay is instead a walk-in wardrobe with hanging space and internal windows. The room has a feature Victorian fireplace with Art Nouveau patterned inner tiles. A door accesses the en suite bathroom, which has windows overlooking the side and the garden, and a porcelain tiled floor. There is a freestanding, roll top bath with claw feet, two pedestal hand basins (not alongside), a corner shower, a WC, and a heated towel rail.
Outside
Garage
Wooden gates from Horn St. open to a gravel driveway leading to the main door, the rear garden and accessing the garaging. A timber framed, wooden clad building on a brick base with a slate tiled pitched roof houses an open carport on one side and a double doored garage on the other. (Because the garage contains an electricity meter it would be possible to install an EV charging point.)
Rear Gardens
The 1.2 acres plot includes the paddock and gardens. A stone paved patio is adjacent to the rear of the house, accessed via the original front door and doors in the garden room and the laundry room. It has brick walls retaining rose beds and other planting. From the patio, lawns slope down gently through three distinct areas of garden. The first garden has a herb bed, a parterre garden with low clipped hedges, and mature borders including a specimen gleditsia tree. A step down through a gate in a low picket fence, with clipped hedges, reaches the second garden with a timber climbing frame and further planting. The third garden has the pool on the left and an orchard on the right. The three gardens are expertly planted, including a wide variety of shrubs - wisteria and magnolia - clipped buxus and taxus, and herbaceous borders. Being established, they create a secluded, ‘country garden’ setting. Along the West side, parallel with the formal gardens, is a woodland walk which continues to the end.
Swimming Pool and Pool House
The timber pool house has French doors with flanking windows and two further side windows. It has a wooden floor, electricity connected, and contains the boiler for heating the pool.
The swimming pool, measuring over 32 ft. by 12 ft., has a fibreglass lining and is surrounded by stone paving and planted borders in the third part of the garden. It is secluded - enclosed from the lawn and orchard by trellising with climbers and a gate, a hornbeam hedge, and on the far side by mature trees. From the pool are views over a ha-ha at the end of the garden, across the paddock, giving a vista of the Quainton Hills.
Paddock
The paddock, an unexpected feature in Winslow, lies at the end of the gardens and is entirely enclosed by post and rail fencing and bordering meadow. The paddock can be accessed from a lane running along the side of the property.
Locality
The historic market town of Winslow dates back to Saxon times and is known for its Georgian, and earlier architecture and the market square. It has a close-knit community that includes a variety of cultural and social activities. The town has a range of shopping and leisure facilities, GP and dental surgeries, a library, a range of public houses and restaurants, and a veterinary surgery, all within easy walking distance of Deveron House. There is a Church of England combined school and the Sir Thomas Fremantle secondary school. Winslow is also in the catchment area for the Royal Latin School in Buckingham. East West Rail’s new Winslow railway station, due to open in 2026 and intended to become a transport hub for the area, is an approximate 10 minutes’ walk from the house.
