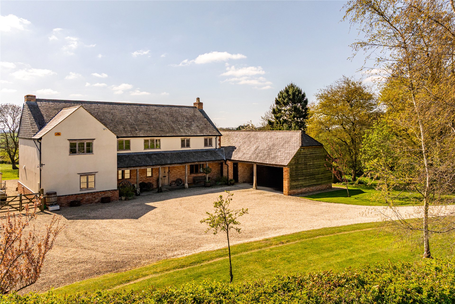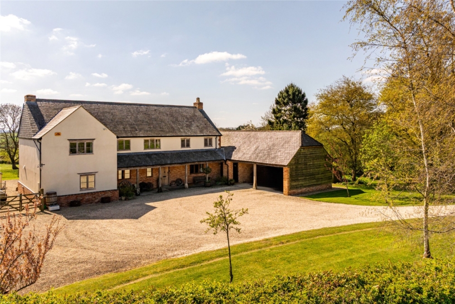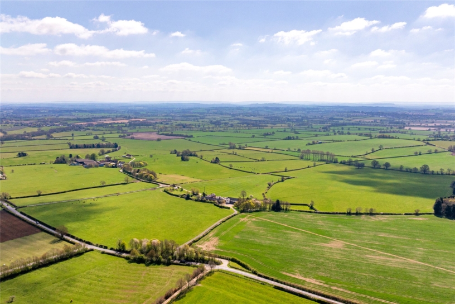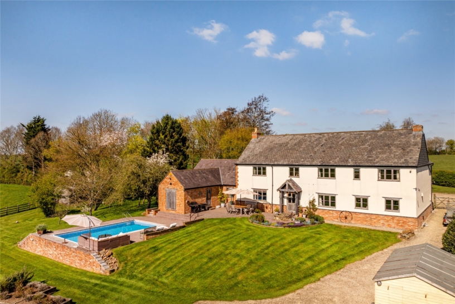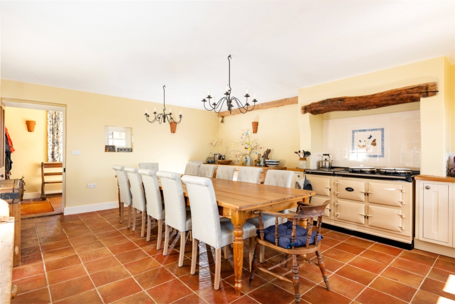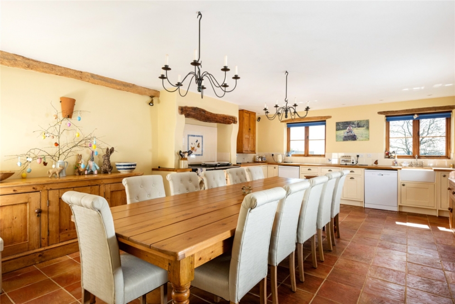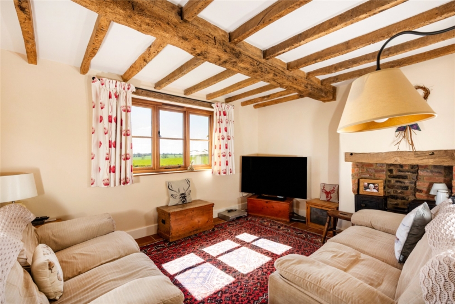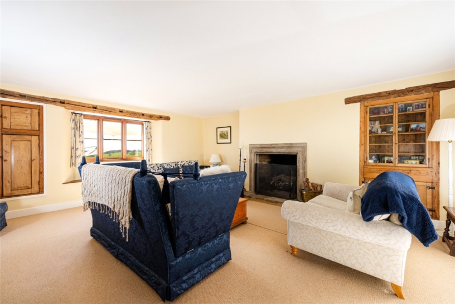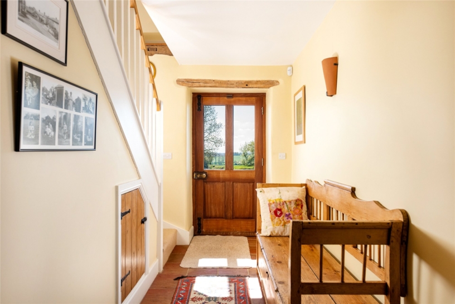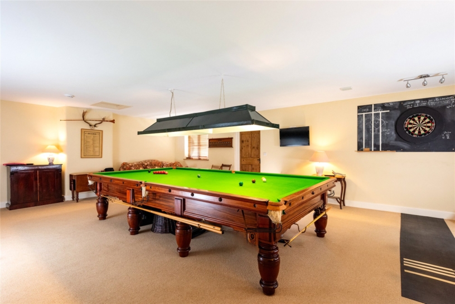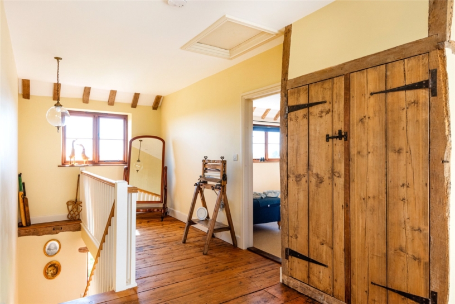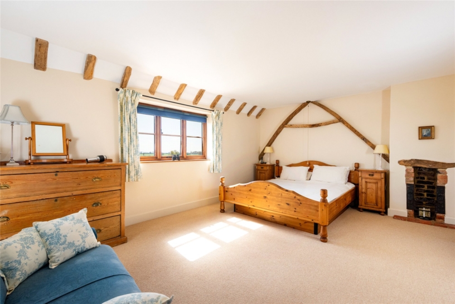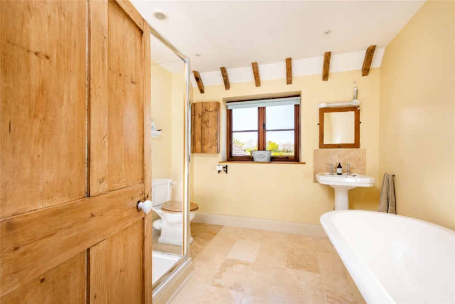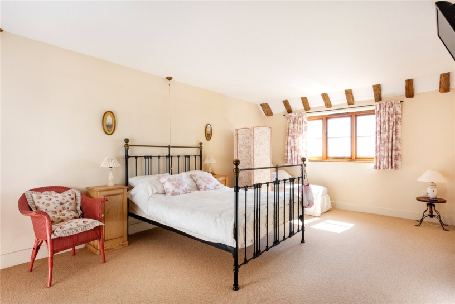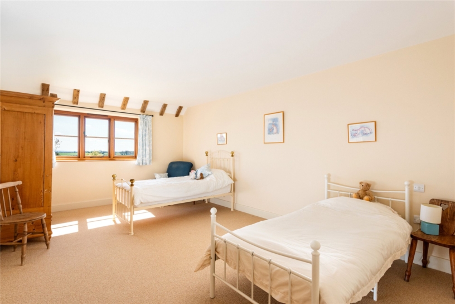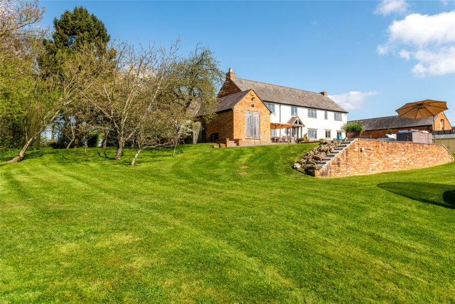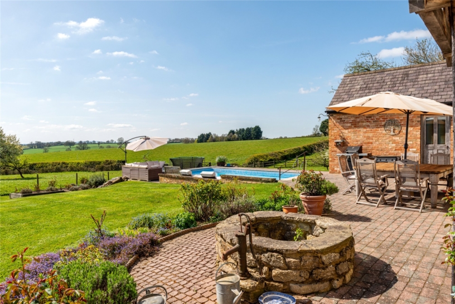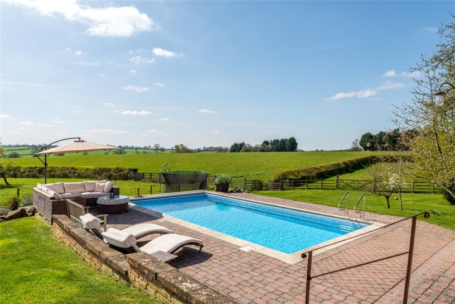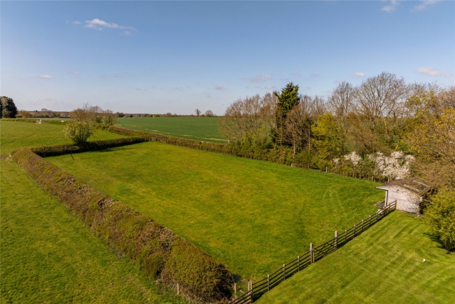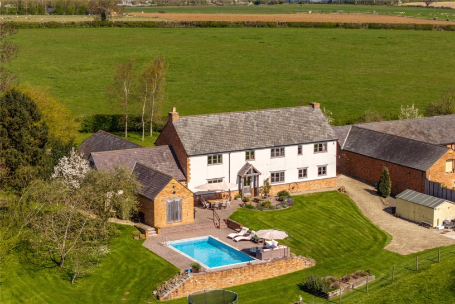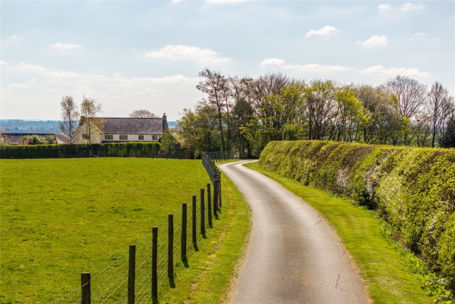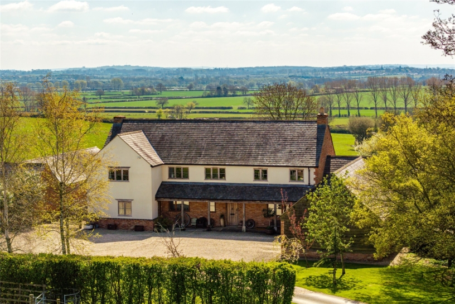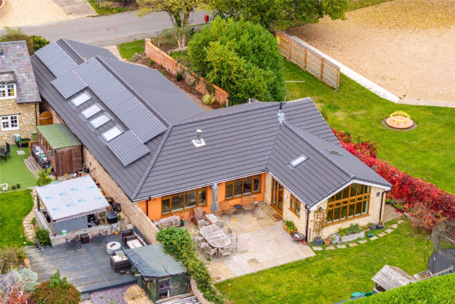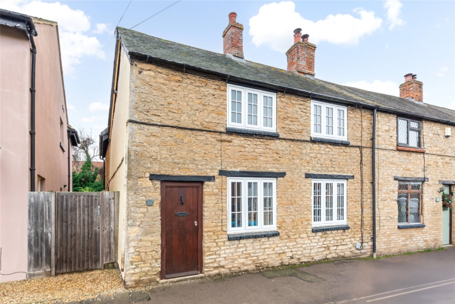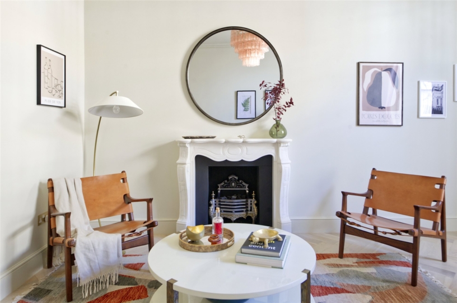An overview of The Keepers, Lenborough
Built of decorative brickwork with partially rendered walls and casement windows under a Welsh slate roof, The Keepers has two front entrances. A solid timber door on the left of the porch opens to a small entrance hall which accesses a boot room with a door to the kitchen/breakfast/dining room. The other is the front door under the porch which opens to a hallway which runs the depth of the house to a garden door opening to the rear terrace with a storm porch above. Off the hallway is a staircase and a door to the sitting room. Turning left before the staircase, is a longitudinal hallway which accesses the cloakroom, the utility room, the snug, and the kitchen/breakfast/dining room. At the far right of the entrance porch is a door to the games room which opens to an inner L-shaped lobby which accesses a cloakroom, a wet room, and a changing area for the swimming pool, which is readily accessed by an external door. The first floor L-shaped landing accesses the four double bedrooms, three with en suites.
Ground Floor
A Welsh slate tiled porch supported by four timber beams resting on staddle stone shelters the ground floor of the front of the house. York stone paving is beneath the porch and a solid oak door in a reclaimed handcrafted oak frame, opens to the entrance hall.
Kitchen/Breakfast/Dining Room
Accessed from the entrance hallway via a partially glazed Victorian door, the kitchen/breakfast/dining room measures over 22 ft. by over 16 ft. and has ample room to fit a dining table with seating for a dozen. Two handmade iroko wood double glazed casement windows, repeated throughout the house, look south over the rear garden. An internal window that originally came from the farm cottages looks into the entrance lobby. There is an electric T5 Aga with three ovens and a warming cabinet beneath an exposed bressummer beam, with a concealed extractor fan above and handmade and painted tiles behind. Base units with Shaker style painted doors have solid wooden worksurfaces above with tiled splashbacks and an inset Belfast sink; there is also a stripped wooden antique storage wall cupboard. Integrated appliances include a fridge and a dishwasher. The floor has Mexican air-dried tiles, with the tell-tale footprints of passing wildlife.
Snug
With the same tiled floor as the kitchen and with an internal window into the hallway, the snug has windows which look south over the rear garden. Above the window, as elsewhere in the house, a beam has been repurposed as a decorative lintel. The room has an exposed spine beam from the ceiling of one of the cottages with rafters at right angles. The chimney breast, also with a timber lintel above, has a reclaimed brick back into which is set a cast iron range with two ovens (no longer working) from one of the cottages.
Boot Room, Utility Room, and Cloakroom
Accessed from a door to the left of the porch is a lobby with a window overlooking the drive and a door into the boot room which has the same tiles as the kitchen. The boot room has a built-in antique dresser base with a wooden worksurface and a cupboard over. There are ample coat hooks and the fuse board for the main house.
Accessed via a partially glazed door from the longitudinal hallway and with a window beneath the front porch is the utility room. It has an authentic drainer beside a butler’s sink raised on a brick base. There are base units with a wood effect worksurface, space and plumbing for a washing machine and a tumble dryer, and room for an American style fridge/freezer.
Leading off the same hallway as the utility room, the cloakroom has an obscured window overlooking the front, a small butler’s sink, and a high-level WC. Typical of the detailing throughout the house, the window sill of this room is made of elm board reclaimed from the cottages. Opposite the cloakroom is an understairs storage cupboard with the manifolds for the underfloor heating.
Sitting Room
Measuring over 22 ft. by over 18 ft., the sitting room is double aspect with windows in the front and back of the house and with an elm window seat beneath the window overlooking the rear garden. The windows again have reclaimed lintels above, as do the two separate built-in cupboards, made from recycled doors from the cottages. The cupboard on the right of the fireplace has glazed double doors with a panelled back wall. To allow depth for these cupboards, the sitting room was built with a thickness of walls like those of period buildings; throughout the house the walls were plastered with the intention giving an impression of age. The reclaimed panelled door to the sitting room is particularly large, chosen to avoid the need for double doors, and sits well with the open fireplace opposite, which has a brick back (with side vents to help the draw), on a York stone hearth with an handcrafted antique stone surround.
Games Room
Accessed from a door next to the workshop in the front of the house, the over 27 ft. by 17 ft. games room could, if required, have an additional door knocked through to connect it to the house internally. The loft space above the room is boarded for storage. The room (photographed with a full-sized snooker table) has a window overlooking the rear terrace and a panelled door opening to the facilities for the swimming pool. (On the first-floor exterior gable of this building is a pair of purely decorative grain doors.)
Swimming Pool Facilities
The L-shaped lobby and the wet room, cloakroom and changing area have travertine stone tiled floors. The cloakroom has a WC and a hand basin with a travertine tiled splashback. Next to the cloakroom is a separate wet room with a curtained entrance and travertine tiled floor and walls. Beyond this is a changing area, also convenient for garden cushion storage, with an obscured window onto the pool area.
At the end of this building, with double timber doors opening from the outside, is the pump room containing further controls for the ground source heat pump, the water tank and the pool heating and filtration systems.
First Floor
Landing
Stairs with painted chamfered balusters and an exposed wooden handrail rise to the partially galleried first floor landing which has windows on both sides of the house, reclaimed wide floor boards, and built-in storage cupboards using old doors and structural timbers from the farm cottages. All four bedrooms lead off this landing and there is room, if required, to use this significant space as an additional seating area or a study. Near bedroom three is another cupboard containing a manifold for the heating.
Principal Bedroom and En Suite Bathroom
The dual aspect principal bedroom is over 18 ft. long and is characterised by the reuse of old structural timbers to create the impression of a cruck end in the west wall. The exposed ends of old timbers have also been introduced into the upper walls as a decorative feature of the room. An old fireplace from one of the cottages is inset into the same wall with appropriately soot-marked reclaimed bricks and a lintel above. The room has remarkable views looking south and narrows into a dressing area with a window looking north over the drive. The en suite bathroom, overlooking the front, with a travertine floor and a built-in wall cupboard, has a pedestal hand basin with a travertine splash back, a low-level WC, and a walk-in double shower. The authentic Victorian roll top enamel bath was retrieved from one of the cottages.
Bedrooms Two, Three, Four and En Suites
Two double bedrooms, both 18 ft. deep, each have a casement window overlooking the rear garden with views towards the Chilterns. The exposed ends of old timbers seen in the principal bedroom reappear as decorative features of these rooms. Both rooms have three piece en suite shower rooms with travertine tiled floors, corner showers with matching travertine wall tiles, low-level WCs, and pedestal hand basins. The en suite in bedroom two has a window overlooking the garden.
Bedroom four, at the front of the house overlooks the front drive and is currently used as a study.
Outside
Double Carport and Workshop
At a right angle to the house and overlooking the drive, is a double carport measuring over 25 ft. by over 21 ft., which resembles an open fronted agricultural barn. Part brick, part timber-framed, the carport has a slate tiled hipped roof in keeping with the house. The walls are waney edged timbers and the central timber pier (with a metal core) is on a limestone staddle stone. The floor is concrete, there is space for a log store, and there is room above for storage. Light and electricity are connected.
Through a doorway in the brickwork on the left of the carport, a further solid wooden door opens to the workshop which has a concrete floor, reclaimed metal shelving on one of the long walls and a workbench made from repurposed roof timbers on the other. There is lighting and electricity connected.
Stables
Overlooking the paddock, with its rear to the house, there is a timber stable block with a corrugated roof with clear panels for natural lighting. There are two separate stables with stable doors beneath an overhanging roof. Light and electricity is connected as is water.
Garden Shed
To the left of the main garden is a 18ft. by over 10 ft. garden shed with double doors, currently housing the mower and garden equipment.
Swimming Pool
Set to one side in the rear garden and raised above the level of the garden by a retaining brick wall, the over 27 ft. by 14 ft. swimming pool takes advantage of the southern views over the garden while sheltered by the house. Steps down from the rear terrace access the concrete block pool with a liner, moulded stone edging, and which is surrounded by block paving. The key-operated hydraulic pool cover is child safe and because it excludes UV light, reduces the need for chemical cleaning. A pump is installed to drain water from the cover’s surface.
Front and Rear Gardens
Turning off the Lenborough Road, the private drive to The Keepers passes a spinney on the left, part of the property, and continues south over a cattle grid, to the front of The Keepers. The drive is surrounded by farmland. A public footpath crosses the drive before it opens out into a parking space for numerous cars in front of the house and the carport. There is gated access at the left to the rear of the house and the paddock.
To the west of the property is another spinney of indigenous trees, in which is a natural pond fed by drainage ditches from the land and by rain water channelled from the roofs of the property. The pond is a natural habitat for wild flowers such as flags and attracts a variety of wildlife. The Keepers is particularly notable for the number of hares visible from the house. Thanks to the efforts of the current owners, no power cables cross the garden or paddocks, safeguarding a far-reaching view towards the Chilterns that traditionally encompasses a dozen church steeples.
A paved terrace accessed from the garden door at the rear of the house and from the swimming pool changing area door, leads past the pump room doors and to steps down to the swimming pool. Outside the garden door, the terrace forms a semi-circle around the functioning well (with metal grating) with a stone well head, which is bordered by herbaceous beds. Lawn slopes from the terrace to a lower level of lawn with raised beds. The lawn beyond the pool stretches past the boundary of the paddock and becomes an area of orchard with established bramley, pear, cherry, and plum trees, which continues towards the spinney with the pond.
Paddock
There is a post and rail boundary between the paddock and the lawned garden, which is interrupted by the stable block. On the right of the stables is a five-bar timber gate accessing the paddock. The rest of the paddock is enclosed by clipped indigenous hedging and a boundary formed by a tree line.
Location
Lenborough is a hamlet in the parish of Buckingham. The market town of Buckingham (approximately 3.1 miles) has a range of shopping and leisure facilities as well as a library and GP and dental surgeries. Milton Keynes (approximately 14 miles) has one of the largest covered shopping centres in Europe, a theatre, cinemas and a wide range of other sporting and leisure facilities. There is a primary school in Padbury village (approximately 1 mile) and the village is in the catchment for the Royal Latin School in Buckingham. Independent schools in the area include Akeley Wood and Stowe.
