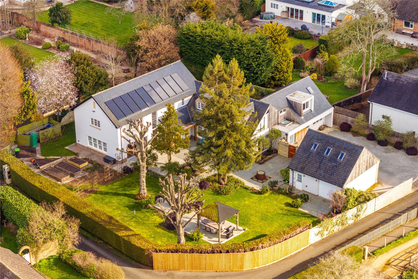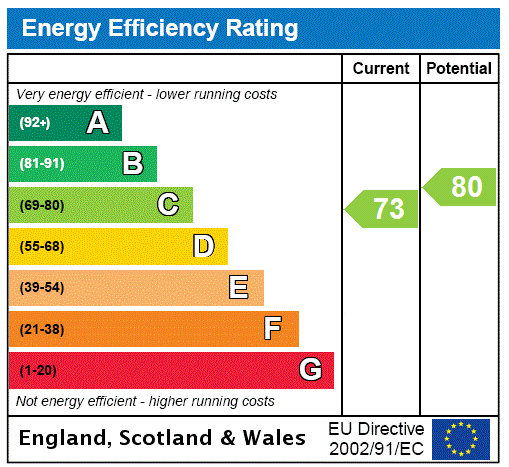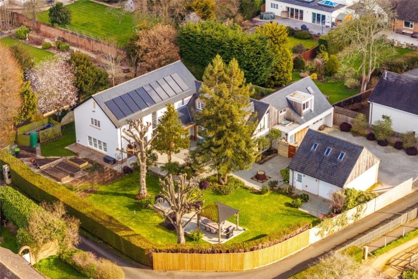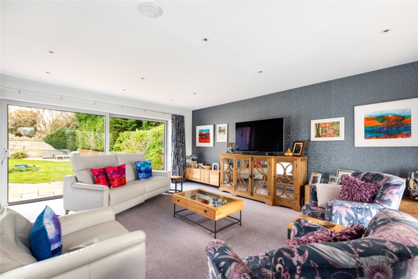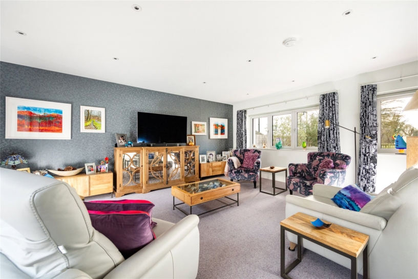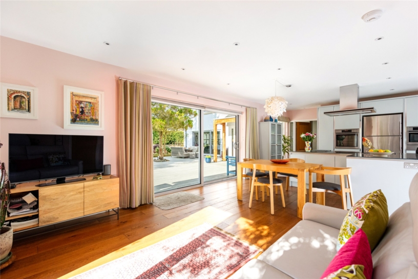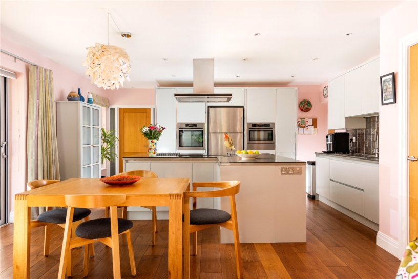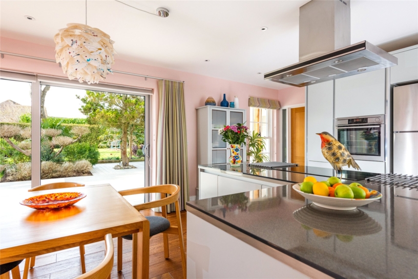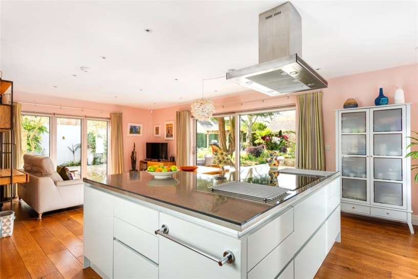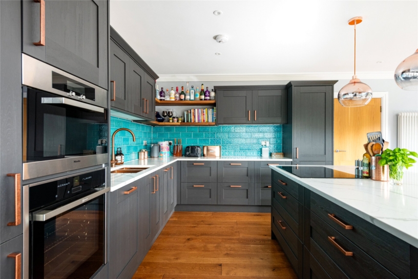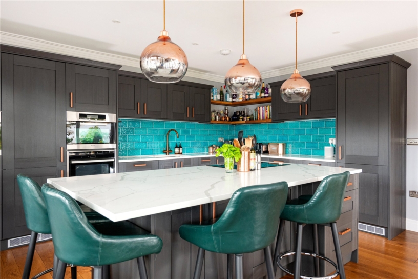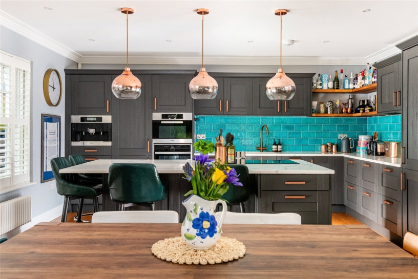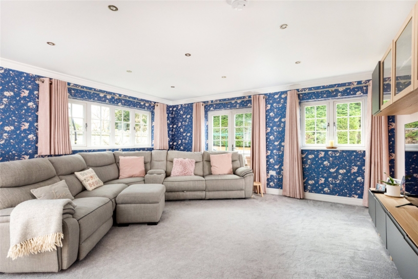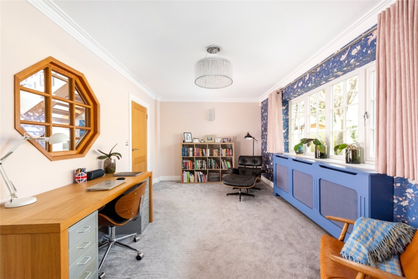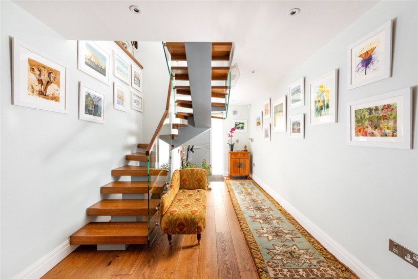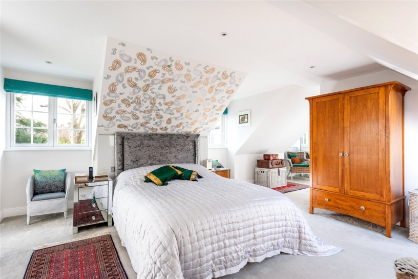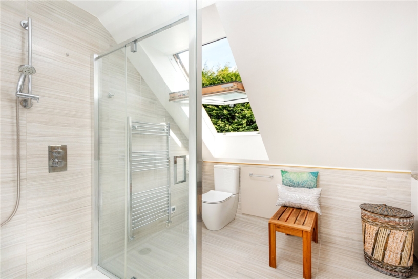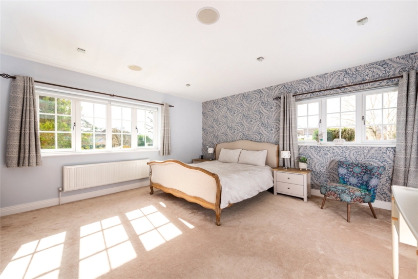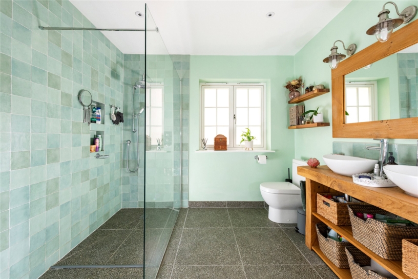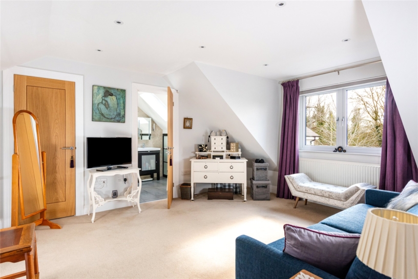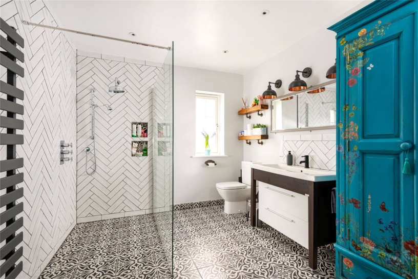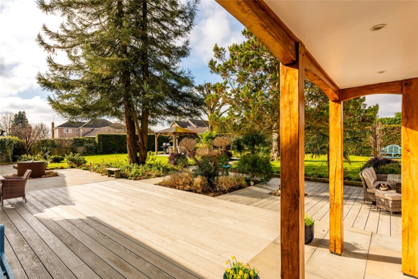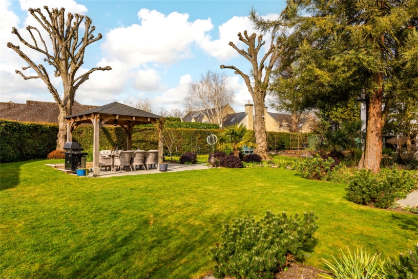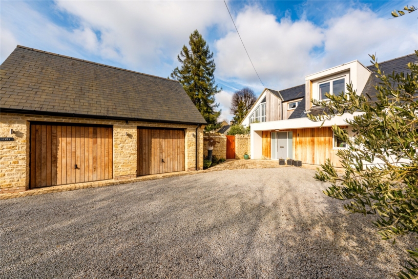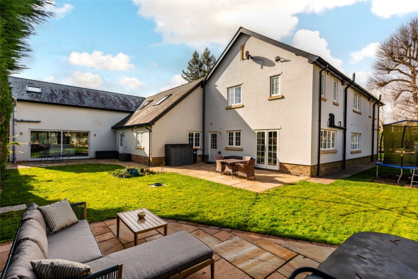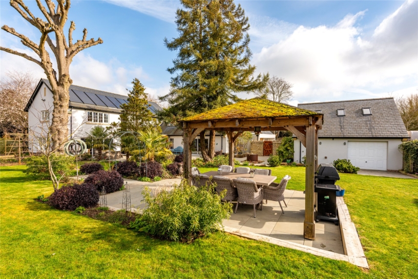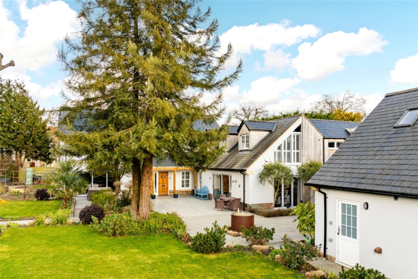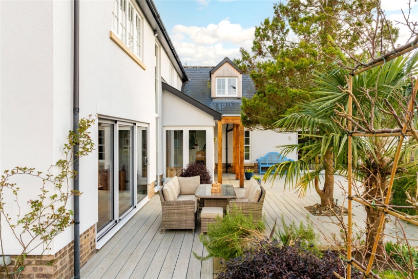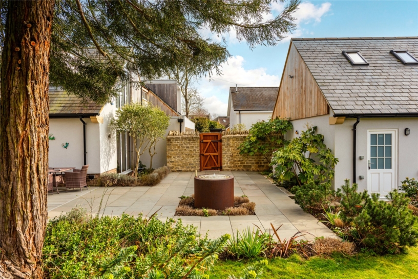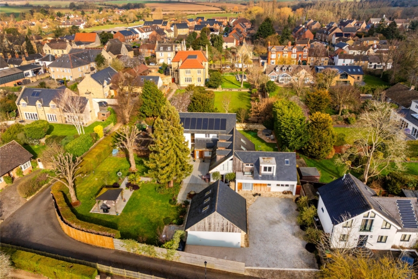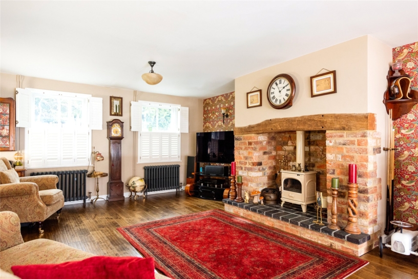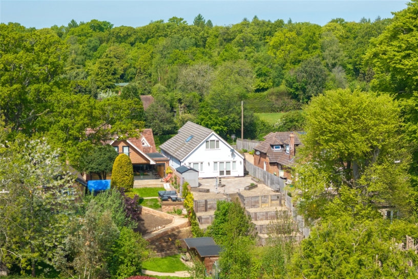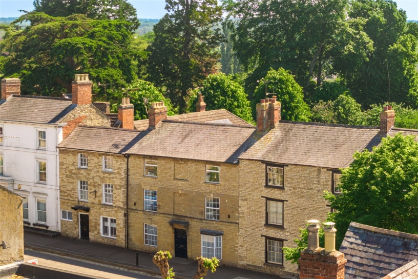About the House cont'd
The property is within walking distance of local amenities in the village which include a CoOp and an award winning gastropub, and of Harrold Odell Country Park which has lakes with fishing platforms, meadows, a bird hide, play areas, a skatepark and a cafe.
Design and Specification
The property was originally a bungalow which was built in the late 1960s. In 2009, a previous owner began to convert the property into a two storey house, a process which was completed by the current vendors when they purchased the property in 2014. The vendors also undertook a comprehensive refurbishment programme including new flooring with some underfloor heating on the ground floor, and extended the property further while converting it to create the current interlinked but independent areas allowing the multi generational occupants to live together while maintaining their independence.
The original garage was converted into a sitting room with foundations and steel supports to allow for an en suite bedroom above. A new detached double garage was built which has stairs up to a gym/studio above.
Design and Specification cont'd
The vendors also installed solar panels which reduce the energy bills for the property. An emersion uses excess solar to heat the hot water.
After a flood in 2020, the vendors sought professional advice and have installed comprehensive flood defences including metal barriers, disguised with timber fencing, on the perimeter, and a removable metal barrier which can be installed across the drive when flood warnings are received.
Area One Ground Floor
An entrance door, with wing windows, leads from the drive into a hall which has a built-in double cupboard, engineered oak flooring, and a feature oak and glass staircase to the first floor. There is also a cloakroom which has a sliding door cupboard spanning one wall which houses the electricity meter, circuit breakers and solar panel inverter and meter.
The utility room has a range of full height, wall and base units, a sink and drainer, a water softener and space and plumbing for a washing machine and a tumble dryer. There is a part glazed door to the garden and a wall mounted Vaillant gas boiler which powers the heating and hot water for the whole property and was newly installed in June 2024.
Sitting Room
The dual aspect sitting room has ceiling spotlights, windows to the front, and sliding patio doors to a paved seating area in the garden.
Kitchen/Breakfast/Family Room and Pantry
The dual aspect kitchen/breakfast/family room has engineered oak flooring with underfloor heating throughout, and full height windows and sliding doors to the garden. There is space for a table to seat eight when extended, as well as a soft seating area. The kitchen is fitted with a range of full height, wall and base units with complementary work surfaces incorporating a one and a half bowl sink and drainer. There is also an L-shaped island which has additional storage and incorporates an AEG induction hob with an extractor over. Other integrated appliances by AEG include a combi oven/microwave and a steam oven with a warming drawer below. There is also an integrated Bosch dishwasher and space for a fridge/freezer.
A door leads to the adjoining pantry which has automatic lights, shelved storage and power connections for a freezer if required.
First Floor
The glass and oak staircase leads to a landing with access to two bedrooms.
Area One Bedrooms and Bathrooms
The principal bedroom is triple aspect with windows overlooking the garden and a Velux window to the side. Sliding mirrored doors open to a walk-in wardrobe which has a connecting door to a bedroom in the other area of the house. The en suite has a Velux window, a walk-in shower cubicle, a WC, and a washbasin set into an array of vanity storage. There is a towel radiator and a panel giving access to the eaves which houses a UFH pump.
The other bedroom in this section has a window with views over the drive and open countryside beyond. Sliding doors spanning one wall open to eaves storage cupboards. There is a door to an adjoining room which is currently used as a store/hobby craft room but which could, alternatively, be a study or dressing room, and another door to an en suite which has a walk-in shower cubicle, a WC, a vanity washbasin, a towel radiator and sliding doors to eaves storage cupboards.
Area Two Ground Floor
A gate from the drive leads into a paved and decked entertainment area in the garden which gives access to the other section of the house. A veranda shelters the entrance door which leads into a glazed porch and on into the entrance hall which has engineered oak flooring, and a double hieight window over a feature oak and glazed staircase to the first floor. There is a built-in double cupboard for coat and shoe storage and an additional built-in cupboard which houses the electic fuse boxes and circuit breakers, and the controls for the wi-fi, phones and Sonos sound system.
The utility room has a door to the cloakroom, a door to the garden, a tiled floor, wall and base units, a sink and drainer and space and plumbing for one appliance.
Sitting/Dining Room
The L-shaped sitting/dining room measures over 30 ft. by 17ft. and has dual aspect windows and doors to the garden and a feature hexagonal borrowed light window to the hall.
Kitchen/Breakfast/Family Room
The dual aspect kitchen/breakfast/family room was originally a reception room. It has engineered oak flooring throughout, sliding doors to the main entertaining area in the garden, and space for a table to seat six in addition to a soft seating area.
The kitchen has a comprehensive range of full height, wall and base units, display shelving, and marble work surfaces, with decorative tiled splashbacks, incorporating a copper one and a half bowl sink and drainer. There is also a large island which has additional storage and incorporates an AEG induction hob and a breakfast bar to seat four. Appliances include a Miele coffee maker, a Miele combi oven/microwave, a Neff slide and hide oven, a full height fridge and a Bosch full height freezer.
Area Two Bedrooms and Bathrooms
The main bedroom in this area of the house has dual aspect windows overlooking the garden, a walk-in wardrobe and an en suite shower room with a walk-in shower, a WC and twin washbasins set onto a wooden storage unit.
There are three further bedrooms, one with a four piece en suite bathroom, and a family shower room which has a walk-in shower, a WC, a wide vanity washbasin and a towel radiator.
Gym/Studio
The gym/studio is over the garage accessed via an internal staircase. It has three Velux windows for natural light, space for storage and is currently being used as a gym but could alternatively be used as a studio.
Gardens and Grounds
At the front a gravel drive provides parking for at least six cars as well as space for a motorhome/caravan if required, and access to the double garage which has two up and over doors to the drive and an additional door and pedestrian door to the garden.
A stone wall between the garage and house has a gate opening to the main garden area which has been professionally landscaped and is enclosed by a combination of stone walls, fences and established hedges with mature trees interspersed for screening. There is an extensive south westerly facing paved and decked entertaining terrace with a water feature with a fountain and space for tables and seating for al fresco entertaining. A paved path leads to a further paved seating area, sheltered by a tiled gazebo. There are lawned areas and established shrub and flower beds and borders which continue round the house where there are two further paved patio areas, one of which houses a hot tub.
Gardens cont'd
There is also a kitchen garden area which has raised vegetable beds, a screened compost area and a potting shed.
Situation and Schooling
Harrold has many local amenities including shops, a post office, public houses/restaurants, a medical centre, and Primary Academy School which falls into the Sharnbrook Academy Senior school catchment area.
Harrold and Odell Country Park is within walking distance and has walks and a cafe. The Harpur Trust schools in Bedford are approximately 12 miles away.
Harrold is less than 15 minutes’ drive from the Georgian market town of Olney which has a range of independent shops, pubs and restaurants, several supermarkets, a weekly market and a monthly farmers’ market.
