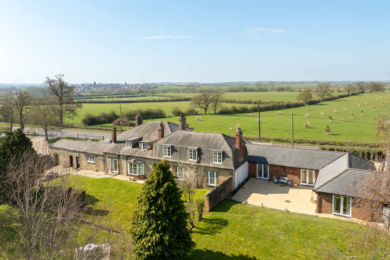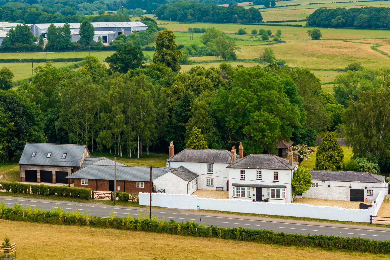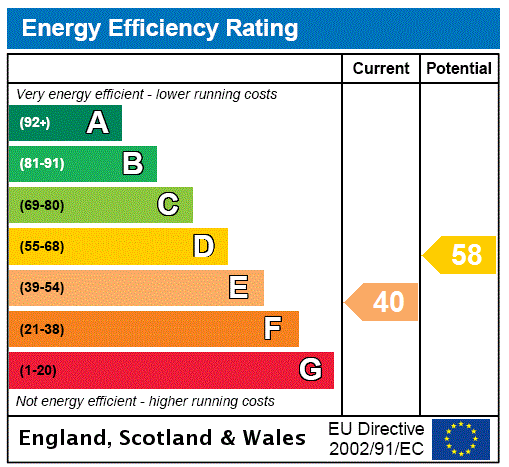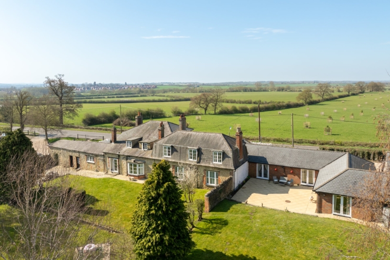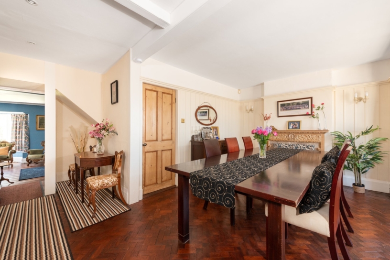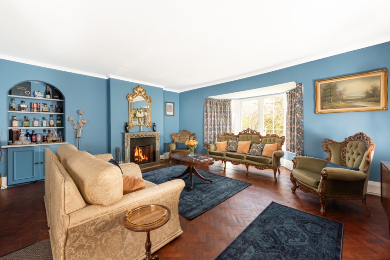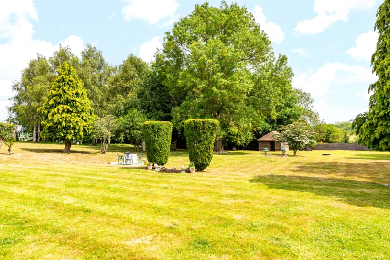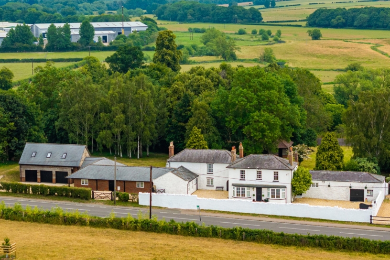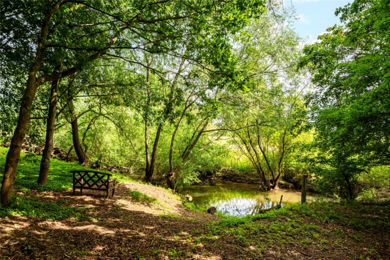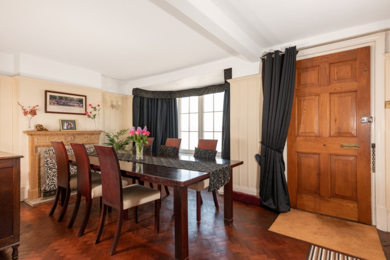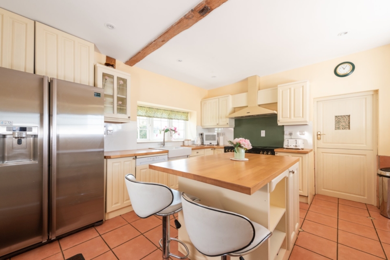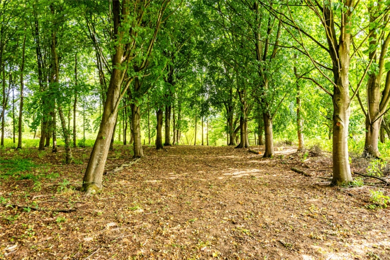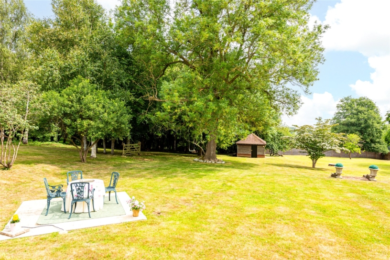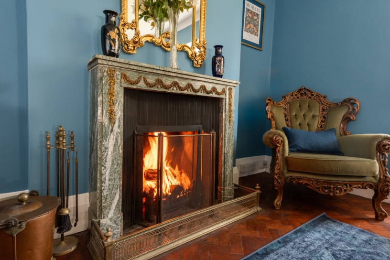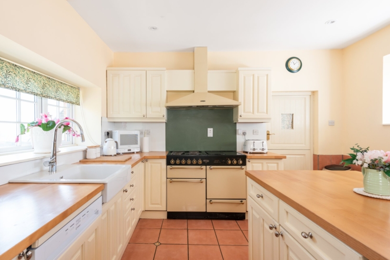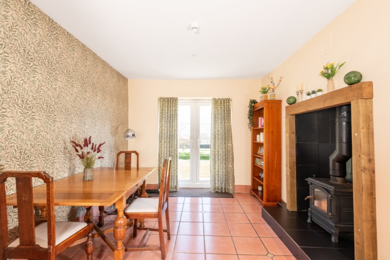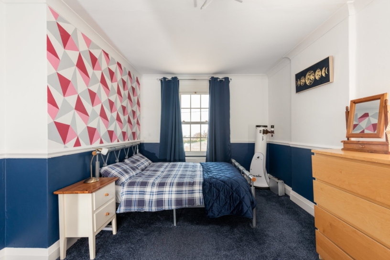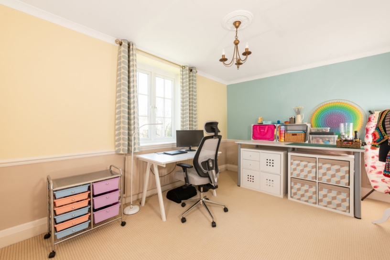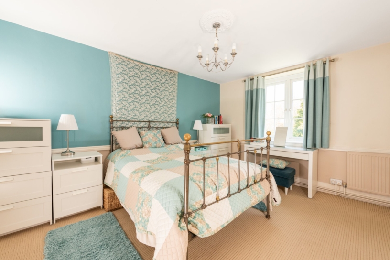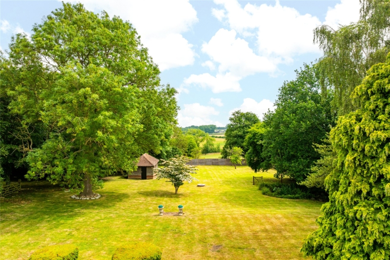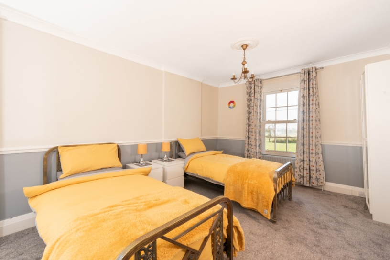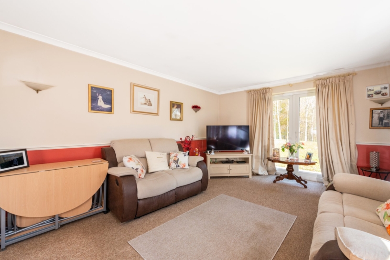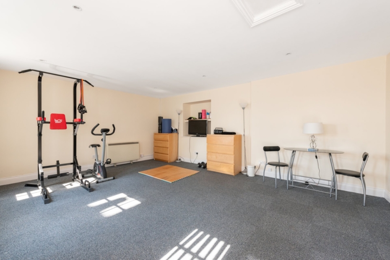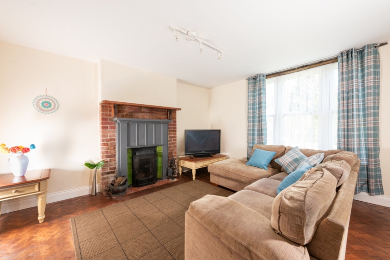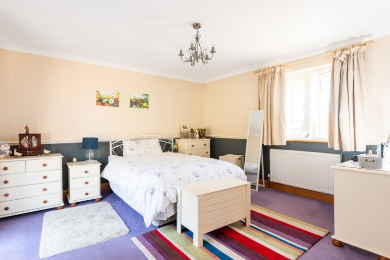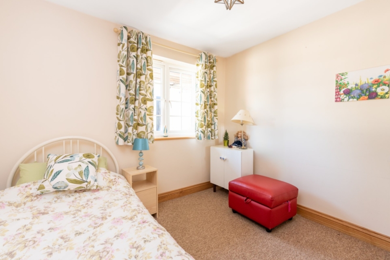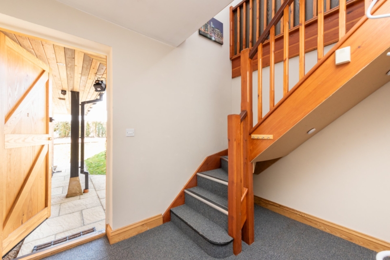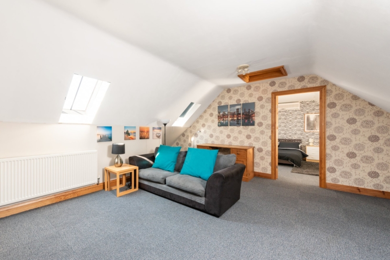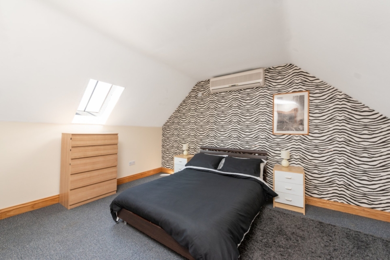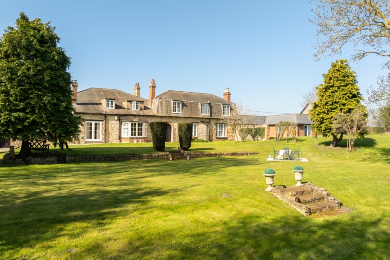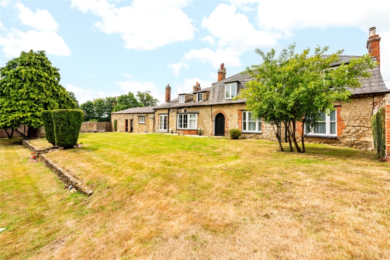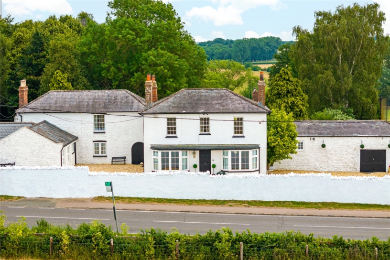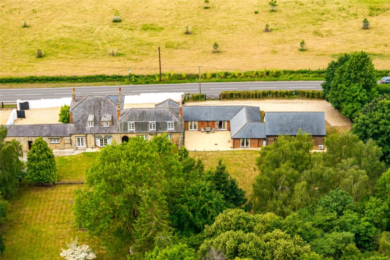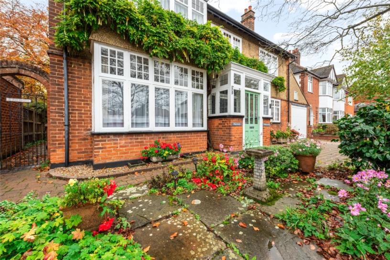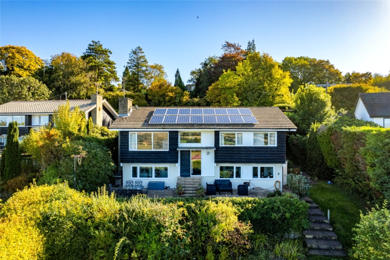Overview - Cont ...
The property has 2,922 sq. ft. of accommodation set over two floors. The front door opens to the entrance hall/dining room with doors to the stairwell (with the refitted two piece cloakroom), the family room, and a walkway through to the drawing room. This room accesses the snug which leads into the kitchen/breakfast room which in turn accesses the utility/boot room. The staircase, with painted balusters, rises to a galleried landing (with loft access in the ceiling), and accesses two bedrooms and a study. It then leads to a corridor which is part of the later addition and has doors to a boiler room, a cloakroom, two store cupboards, two bathrooms (one Jack and Jill), another bedroom and via an archway, the principal bedroom. The three annexes are independent of the main house and of one another and have their own front doors. ‘The Flat’ has electric storage heaters, the other two annexes are heated with a gas fired boiler in the garage and have rear access to the garden.
Ground Floor
Kitchen/Breakfast Room
The dual aspect kitchen/breakfast room was once a Victorian stable and retains the original exposed ceiling beam. Appropriately, it has a stable door and three steps down to the utility/boot room and a door to the front drive. The ceramic tiled flooring continues through to the snug and the utility room. The kitchen is fitted with base and wall units, some glazed, with a wood effect worksurface and a ceramic sink with a mixer tap beneath a window overlooking the garden. There is a Rangemaster oven with an extractor above, an integrated dishwasher and space for an American style fridge/freezer. The central island unit has storage beneath and a breakfast bar.
Utility Room
The utility room has painted stone walls and tiled splash back areas. There are fitted units and full-height cupboards, coat hooks, and space and plumbing for a washing machine and tumble dryer. There is a glazed door to the rear garden and on the right of this door is a further door to a cloakroom only accessible from the garden.
Cellar
Accessed from a double trap door in the entrance hall/dining room, and down nine stone steps, the over 17 ft. by over 14 ft. original inn cellar has exposed brick walls with wooden piers on stone bases supporting the floor joists above. As well as the authentic cobbled flooring, there is the Victorian arched construction for loading barrels with the steel grating in the drive above. The cellar has electric lighting.
Entrance Hall/Dining Room and Family Room
Beneath a porch created by a roof over the bay windows in the façade, the panelled front door opens into the entrance hall/dining room which, like the other two formal reception rooms, has wooden parquet flooring. There is a canted bay window overlooking the front drive with a painted wooden window seat and the original brick open fireplace with a highly decorative carved wooden mantelpiece with a marble inner and hearth. Most of the room has painted wooden panelling to picture rail height.
Balancing the entrance hall/dining room, the dual aspect family room also has a canted bay window overlooking the front, again with a window seat, and an open brick fireplace with a painted surround. The room has dado rails and glazed double doors, currently beneath curtains, can be opened to extend the family and drawing rooms into a single room spanning the entire depth of the house.
Drawing Room and Snug
At the rear of the house and measuring nearly 19 ft. by 18 ft., the drawing room has a walk-in canted bay window that overlooks the gardens and the countryside beyond. There is an open fireplace with an ornate marble mantelpiece which is decorated with ormolu swags. In the alcove on the left of the chimney breast is an arched recess with built-in cupboards below and shelving above with hidden lighting.
The snug has double glazed French doors that open onto a paved area at the rear of the house, overlooking the garden and views beyond. There is a contemporary fireplace with exposed beams surrounding an inset wood burning stove on a tiled grate and a built-in double doored cupboard with coat hooks.
First Floor
A hallway accessed from the entrance hall/dining room has a door to the ground floor cloakroom and the staircase which turns up to a galleried landing on the first floor. Bedrooms one, two and the study lead off this landing. The landing joins a corridor with original panelled doors leading off the east side, a step down in the middle, and a sash window at the far end over the front. At the southern end of the corridor, a boiler room/airing cupboard houses the hot water tank and the boiler for the gas central heating. The room has slatted wooden shelving along one wall and the original wooden floor. The rest of the corridor accesses a two piece cloakroom with a window over the garden, two storage cupboards, two bedrooms and two bathrooms.
Bedrooms Three, Four and Study
Two double bedrooms off the landing are at the front of the house and dual aspect, each with a window at the side and the front, and with far reaching countryside views. Both rooms have dado rails; bedroom three has a basin in a vanity unit and bedroom two has floor-to-ceiling wardrobes.
A further room, behind a glazed door, is currently used as a study. Positioned over the front door it has the same views as the front aspect bedrooms.
Bedroom Four and Two Bathrooms
Rooms along the corridor include bedroom four, currently used as a sewing room. This over 16 ft. long double bedroom has a casement window overlooking the rear garden, dado rails, a ceiling rose and three double doored built-in wardrobes. This room has a door to the Jack and Jill bathroom which it shares with the principal bedroom.
The family bathroom has a casement window overlooking the rear garden, a three piece suite including a panel bath with a shower over, and partially tiled walls.
Principal Bedroom and Jack and Jill Bathroom
From the corridor is a short walkway under a decorative arch into the principal bedroom. This over 20 ft. by over 14 ft. double room has a casement window overlooking the rear garden, floor-to-ceiling fitted wardrobes along one wall and a door to the Jack and Jill bathroom. (The current owners suggest a link could be built between this room and The Flat Annexe if required.)
The Jack and Jill bathroom has a three piece suite including a pedestal basin, a WC, and a heated towel rail. The panel bath with a tiled wall behind has a shower above with a shower screen. A casement window overlooks the rear garden.
Outside
Annexe One ‘The Flat’
Once used as an office by a paleontologist, ammonites decorate the external gable end of The Flat. Three windows overlook the drive and a glazed door opens to an over 19 ft. by 15 ft. entrance hall/gym with built-in shelving. (This room was once used as another bedroom.) Steps lead down to the sitting room with a sash window overlooking the rear garden. There is a parquet floor and an Arts & Crafts mantelpiece with a characteristic glazed tile-surround framing an open fire on a quarry tiled hearth. Doors from this room open to a bedroom with a raised window over the front, and at the rear to a fitted kitchen which leads to a three piece shower room; both rooms have instant electrically heated hot water systems.
Annexe Two ‘The Cottage’
The current owners believe The Cottage was built in the 2000s. The single storey, brick-built annexe under a slate roof is attached to the back of annexe one. The front door is solid timber and internally there are dado rails in keeping with the main house, solid brace-and-latch cottage doors, and double glazed windows. Off an entrance hallway there is a nearly 21 ft. wide dual aspect bedroom with French windows to a patio at the rear and a three piece en suite bathroom. There is a second bedroom and a separate shower room. The sitting room is also dual aspect with French doors to a patio overlooking the woodland. A dual aspect fitted kitchen with an integrated dual oven, a hob has an extractor above and tiled walls and floors.
Annexe Three ‘The Coach House’
The Coach House is attached to The Cottage; it has a brick base and wooden clad walls beneath a slate roof with garaging on the ground floor. A door on the right of the building opens to the entrance hallway of The Coach House. On the ground floor is a fitted galley kitchen with an inset sink and a door accesses a three piece fully tiled shower room with a fan. A staircase with plain wooden balusters accesses an over 20 ft. by 19 ft. sitting room with a vaulted ceiling with double Velux windows over the front. This accesses a vaulted bedroom with a gable end, a Velux window and air conditioning. This annexe also recommends itself as a building from which to run a business.
Garages
Double Garage and Store Room, Single Garage/Workshop
A slope down from the gravelled drive accesses a double garage on the lefthand side of The Coach House. The garage has two sets of double wooden doors, a concrete floor, and light and power connected. In the far corner are the gas boiler and hot water tank for annexes two and three. A third set of double doors on the far right opens to a storage area.
An extension of the painted stone stable block which is now the kitchen/breakfast room and utility room, has another set of double wooden doors onto the driveway with a casement window on the right. This is a single garage, currently used as a workshop and is floored with early glazed bricks and has mezzanine storage.
From this position on the drive, the initials in the polychrome brickwork of the chimney IE is plain to see, the initials GE are on the corresponding chimney on the other side. The explanation for this remains a mystery.
Gardens
The drive at the front and north side of the house is enclosed by a rendered brick wall with stone coins. This wall continues as far as The Cottage and becomes a clipped hedge interrupted by a five bar farm gate. Double wooden gates in the side wall access the gravel drive which passes the main house, forms a courtyard in front of The Flat and continues past The Cottage and The Coach House.
Paving outside the rear of the kitchen and utility areas passes the snug French windows and drawing room bay window. It continues as a path through an arch with double doors, opening to a passage that leads to a similar arched door in the front. A stone wall separates a paved patio at the rear of The Cottage. A path continues past the rear of the double garage (with an external tap). The rest of the garden is laid to lawn on two levels, there is a ha-ha and stone steps with flanking clipped yew hedges, and a pond. The lawn slopes down to a fenced boundary at the end with open farmland beyond. The fenced boundary on the right is with a neighbouring golf course. On the left of the lawn is established woodland with a lime tree walk which descends to a natural boundary at the far end formed by the River Thame. (The woodland provides a natural wild habitat and a supply of wood for the open fires in the house.) The boundary with the neighbouring farm on the left is farm fencing.
