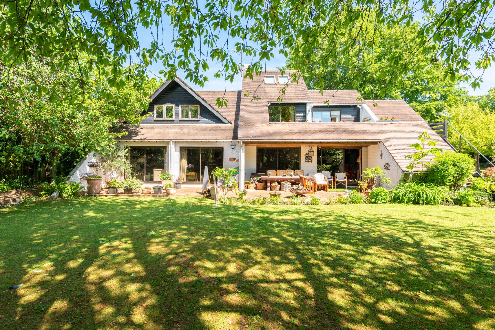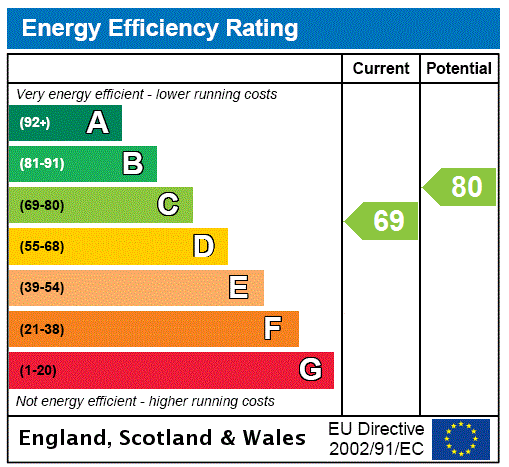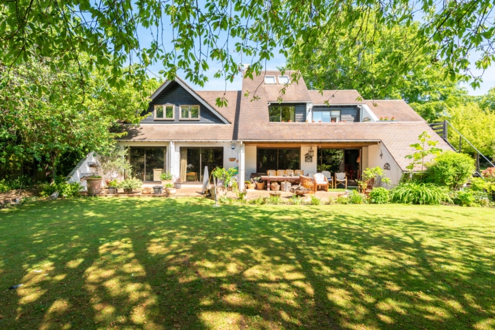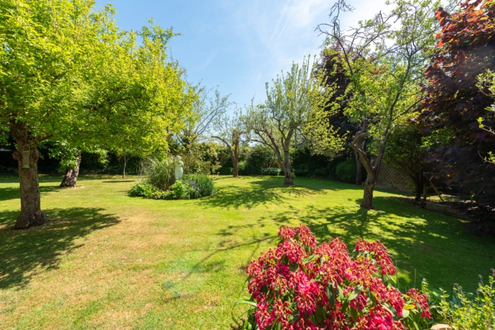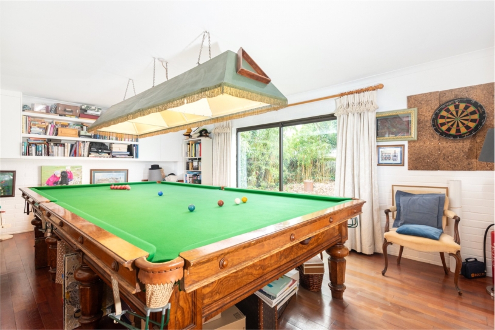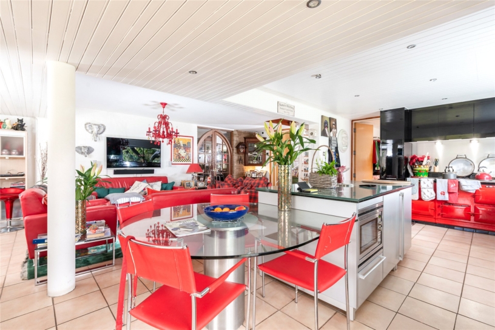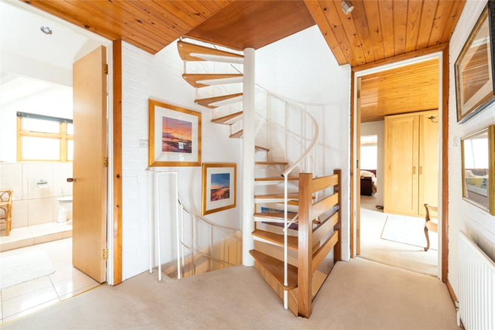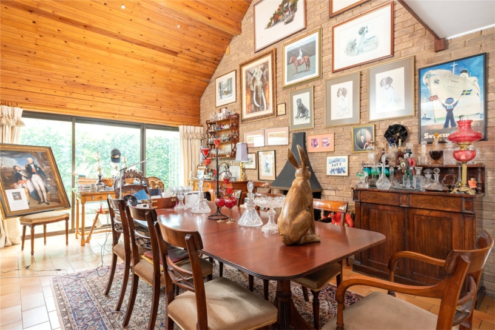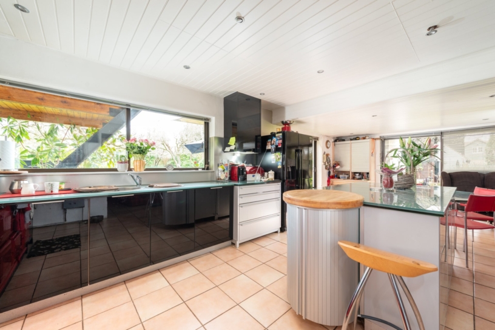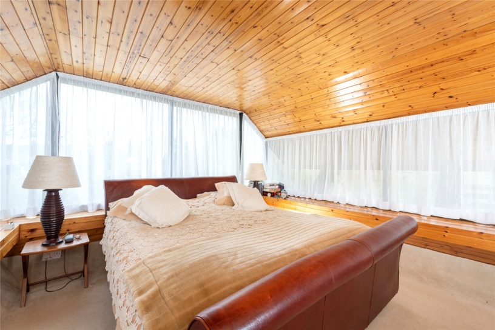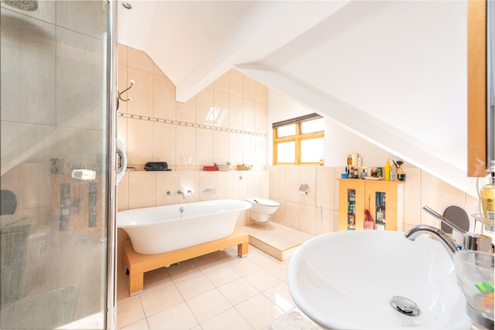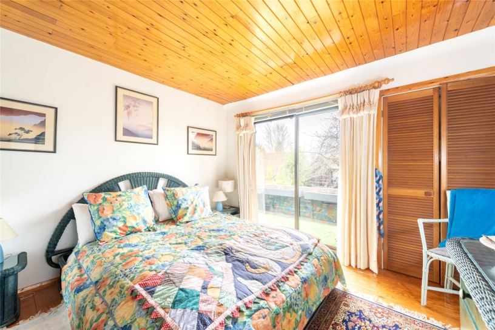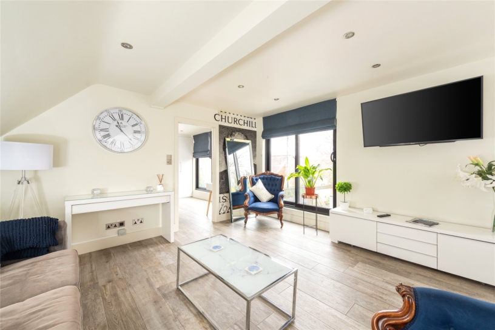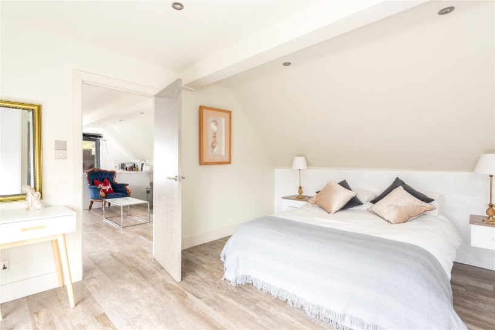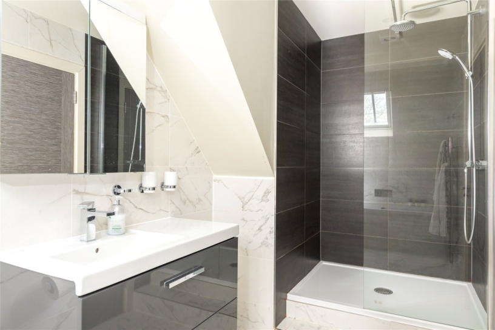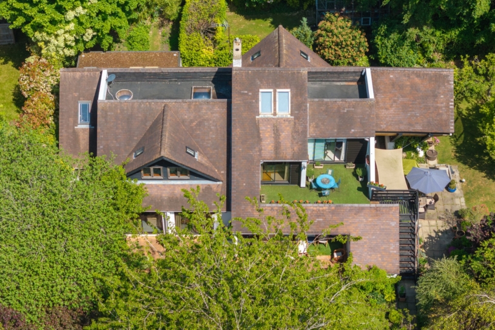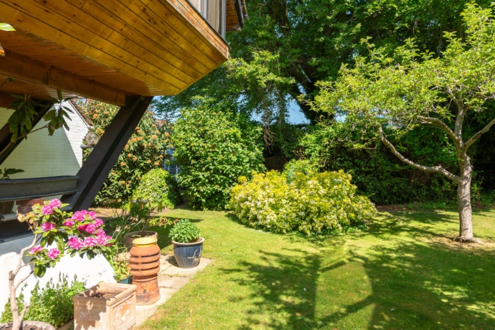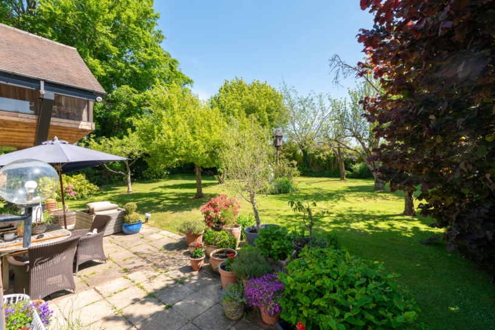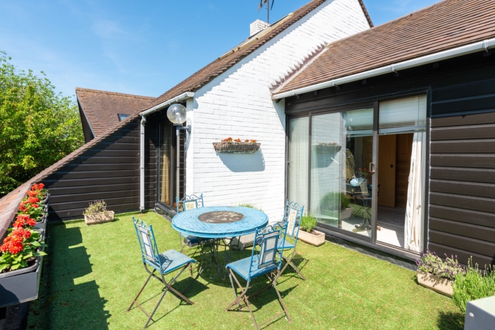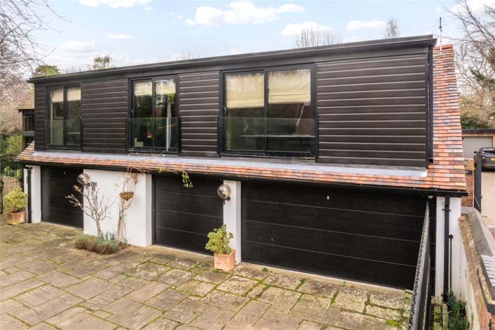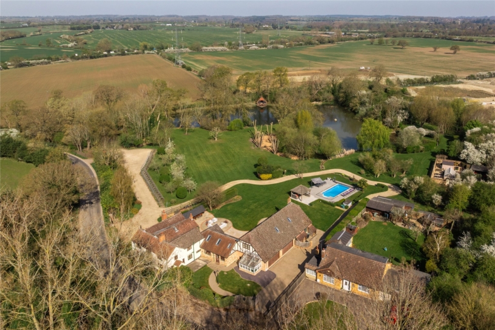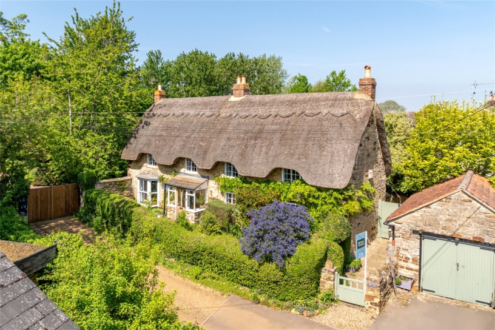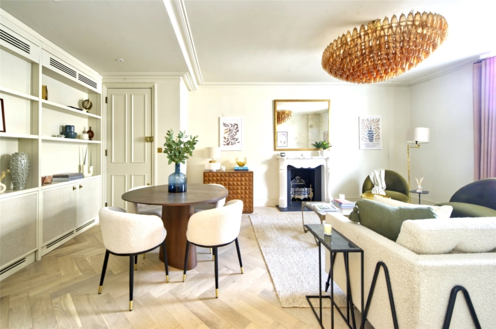Accommodation
The house has approximately 3,845 sq. ft. of accommodation on two levels with a second storey loft. Double mahogany front doors open to an entrance hall which has glazed double doors to a dining room with the main staircase to the first floor; similar double doors access the open plan kitchen area, and single doors lead to the games and sitting rooms. The kitchen/breakfast/family room opens to an adjacent utility room which in turn accesses a boot room with a door to the rear garden. A further door in the kitchen area accesses the ground floor cloakroom which has a separate WC. Also in the kitchen area is a spiral staircase rising to the east end of the first floor landing which continues up to the loft space. Bedrooms two, three and five lead off the landing, which has a seating area with a door to the study/bedroom four. Near the spiral staircase is a door to a dressing room that has one walk through to a walk-in wardrobe, with a door to the en suite bathroom, and another to the principal bedroom.
Kitchen/Breakfast/Family Room
The open plan dual aspect kitchen/breakfast/family room has three sets of floor-to-ceiling aluminium sliding patio doors to the front and side gardens. Windows above the double sink overlook the garden through the V-beams beneath the principal bedroom. The kitchen has gloss fronted base and wall units with stainless steel splashbacks and a central island/breakfast bar with obscured glass doors and an inset circular cupboard with a wooden surface; the rest of the worksurfaces are glass and there is a built-in glass topped breakfast table seating five. There are further bespoke storage units in the family area, some with obscured glass. Integrated appliances include a microwave and dishwasher (both Miele), an American style fridge/freezer, and a six-oven gas fired Aga. In a corner of the kitchen area a wooden and steel spiral staircase rises to the first floor. Ceramic tiled flooring continues to the family area and into the cloakroom, utility room, and boot room.
Utility Room and Boot Room
The utility room has fitted units and a butler’s sink set in a solid wooden worktop. There are two integrated Miele fridge/freezers, a sliding window overlooking the rear garden and the gas fired central heating boiler (replaced within the last five years). A door opens to the boot room which has a door to the rear garden, storage and two cupboards with sliding doors and hanging spaces. There is an additional hanging space in the anteroom of the cloakroom.
Dining Room and Entrance Hall
The dining room, with a ceramic tiled floor, is accessed through pairs of perpendicular arched and glazed mahogany doors either from the kitchen area or the entrance hall. The double storey room has a half-pitched ceiling boarded with pine tongue-and-groove. The mahogany balustrade of the galleried landing is above the south side of the room allowing borrowed light from the landing skylight. The glazed north wall includes a sliding door to the paved patio of the rear garden. In the exposed brick east wall is an open fireplace with a steel hood above. In the west of the room the main mahogany staircase follows a curved wall round to the first floor, this curved silhouette appears in reverse in the entrance hall, which has a raised window at the side and a glazed light about the front doors; the floor is tiled.
Sitting Room and Games Room
Accessed from the dining room, the over 24 ft. by nearly 16 ft. sitting room has two sets of glazed sliding doors overlooking the front garden and a modernist feature brick fireplace housing a wood burning stove on a darker brick hearth in the exposed brick east wall. There is oak shelving in the alcove to the left of the fireplace and handmade fitted hardwood furniture on the north and east corner walls, comprising a desk, book shelves and glazed cupboards.
The games room, approached through a further door in the dining room, has another sliding door to outside paving and the enclosed vegetable growing area in the rear garden. Measuring over 20 ft. by nearly 15 ft., this room currently houses an historic, full size billiard table.
First Floor
Seating Area and Study/Bedroom Four
The staircase leads on the right to the galleried landing over the dining room. In the pine ceiling there is a skylight directly above the landing and a round skylight over the curve of the stairwell. Leading off the west of the landing is an informal 18 ft. by over 11 ft. seating area beneath a pitched pine ceiling with double Velux windows.
Opening from the seating area is the study/bedroom four which has a vaulted pine ceiling with Velux windows with blinds at each end of the room.
Three Bedrooms and Family Bathroom
Bedroom two and three lead off the main landing; both rooms have dormer windows overlooking the front gardens, a Velux window in the eaves above, and storage in the eaves space below. The walls and ceilings are either painted or varnished tongue-and-groove. Bedroom two has a built-in wardrobe with mirrored sliding doors and bedroom three has one single and two double fitted wardrobes.
Bedroom five is at the farther end of the landing and is situated opposite the spiral staircase leading to the loft. (There is also a landing storage cupboard.) The room has a pine floor and a deep wardrobe/storage space with louvred double doors. A sliding window opens to the balcony which is shared with the principal suite’s dressing room and has steps down to the front garden.
Opposite bedroom five, the partially tiled, three piece family bathroom with a pitched roof has a window over the rear garden and a Velux window. There is a panel bath with a shower attachment, a basin, and a WC.
Principal Bedroom Suite
Accessed from the landing, the dressing room has a pine ceiling with a window overlooking and a sliding glazed door to the balcony it shares with bedroom five, which has ample room for seating and is laid with astroturf. There are four sets of built-in oak wardrobes and a walk through leads to a walk-in wardrobe with more oak wardrobes, here with sliding doors, and additional storage.
A door accesses the four piece en suite bathroom. The space in this room, which has a window over the rear, is defined by the eaves. This partially tiled room also has ceramic floor tiles. There is a contemporary roll top bath on a wooden plinth, a corner walk-in shower, a modern basin, and a hanging WC.
The unusual principal bedroom, as already mentioned, is built on V-beams and as a result feels suspended over the garden. All the external walls of the room are fully glazed, overlooking the main side garden in three directions. The room has a vaulted, pine ceiling and a knee-high pine shelf continuing round the room beneath the windows.
Annexe
A paved area on the left of the annexe, housing a hot tub, has a Victorian style cast iron spiral staircase rising to an over 12 ft. by 10 ft. wooden balcony, with metal railings and a seating area, sheltered beneath an extension of the vaulted roof of the annexe. A glazed door accesses the over 20 ft. long kitchen/sitting room with two sliding glazed doors opening to Juliet balconies with glass balustrades overlooking the drive. The fitted kitchen, with base units and a quartz worksurface, has integrated appliances including an oven and hob, an inset stainless steel sink, a dishwasher, a fridge and a wine fridge. A door in the seating area leads to the double bedroom, which has another sliding glazed door and contemporary fitted furniture comprising two double and a single built-in wardrobe. A further door accesses the equally modern, fully tiled, four piece bathroom, with under floor heating, which includes a walk-in shower and a panelled bath beneath a Velux window.
Garages
Beneath the annexe are a double and two single garages, with a store in the middle, all are approached directly from the drive and the gas boiler for the annexe is within. The garages have concrete floors, power and light connected and are heated.
Built into the area beneath the south facing balcony and steps are two brick stores. One currently houses garden equipment, the other has one wall lined with stacked clay piping for wine storage.
Grounds
Bakers Keep is approached from the village through electric gates that open to a paved drive with off road parking for at least six cars, with a carport for a further two cars opposite the annexe/garage block. A convex brick wall with gates on either side encloses the south facing front garden. A metal gate on the left accesses a straight path to the front door, one on the right curves round to the main side garden and side kitchen doors.
The gardens at Bakers Keep are an integral part of the property and have been landscaped and planted to complement the architecture of the house and to provide a private setting, helped by established border planting. Adjacent to the front of the house is a paved terrace overlooking the mainly lawned front garden which has a specimen ornamental cherry tree.
The rear garden has two, distinct areas, defined by established beech and laurel hedges. One area is laid to lawn and leads to the over 16 ft. long green house alongside some original kennelling, the other is a vegetable garden.
The main, side garden, the largest and most important, is enclosed by verdant boundaries and is mainly laid to lawn with mature ornamental trees as well as mature apple, plum and greengage trees. There are established shrub borders and a central bed, currently with statuary, as well as a dovecot and a timber garden shed. Adjacent to the house is a further paved seating area with an area of astroturf. Set in the terrace and beneath the V-beam, is a magnolia, watered by a conduit following the structure from the guttering.
Situation and Schooling
Haddenham is a traditional Buckinghamshire village about 3 miles from Thame. It has period properties (some made from a local building material called wychert), a village green, a pond, a medieval church, a range of local shops and public houses, a new medical/dental centre, a library, and schools. Further facilities (including a Waitrose supermarket) are available in Thame or Aylesbury, both within 15 minutes’ drive, or Oxford, only 35 minutes’ drive. State and private schools, including grammar options, are within easy reach, as well as Michelin star restaurants and the Oxfordshire golf estate. Junctions 7 and 8A of the M40 are both about 15 minutes’ drive for access to London and the Midlands motorway network.
