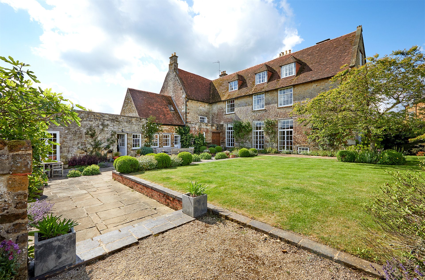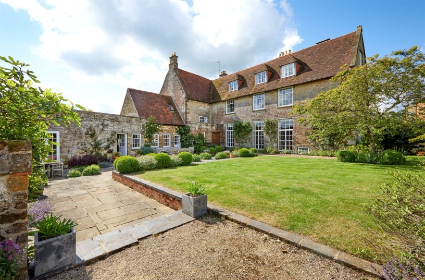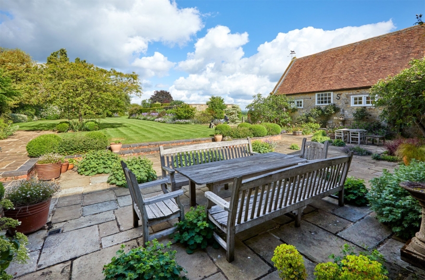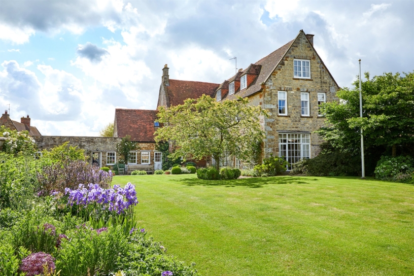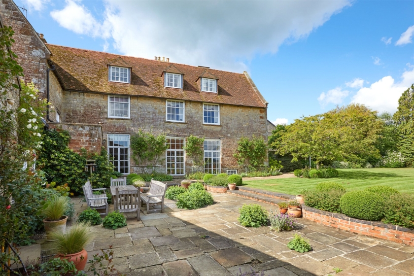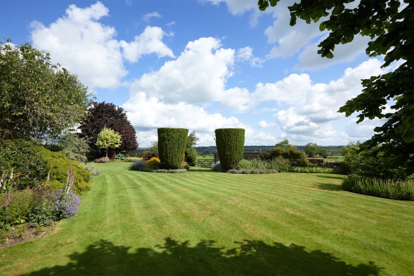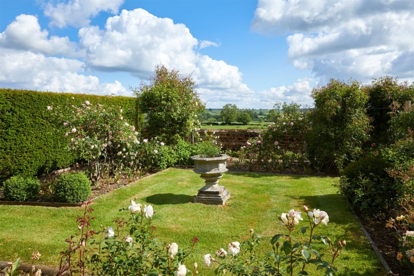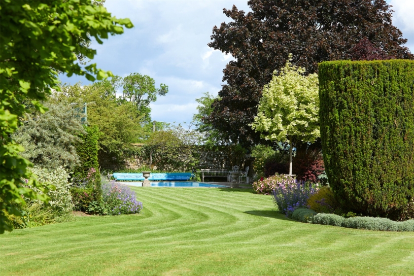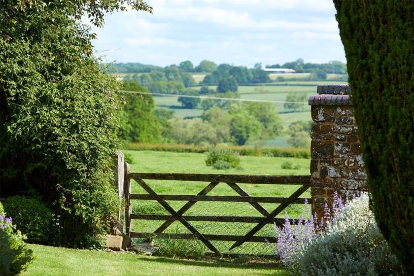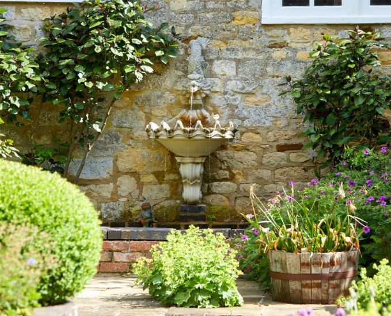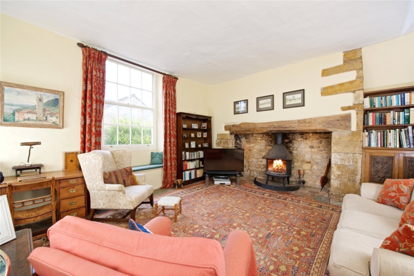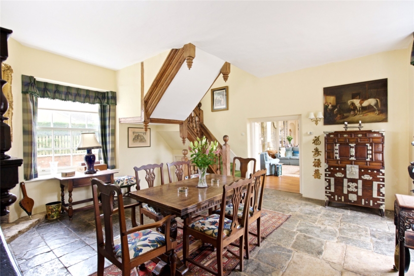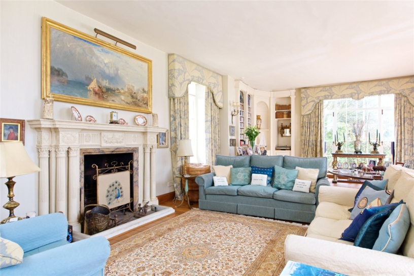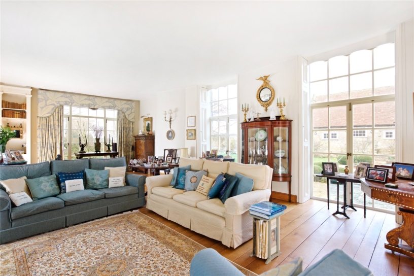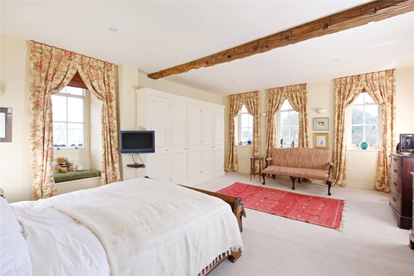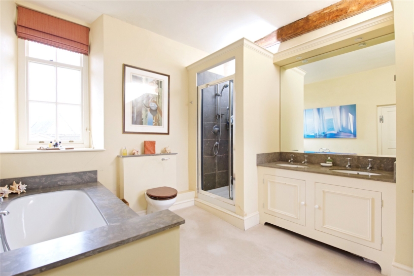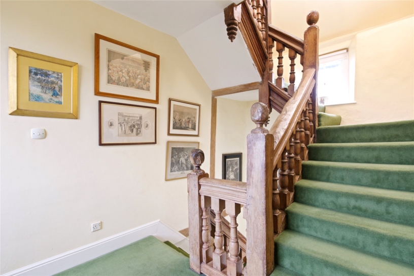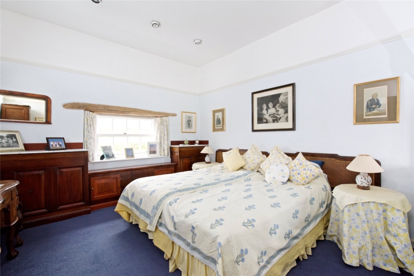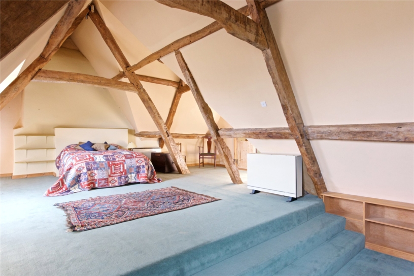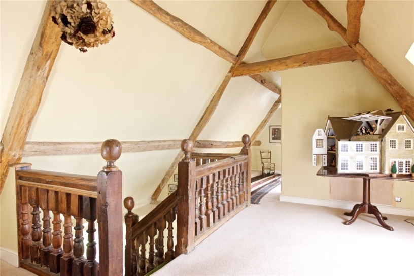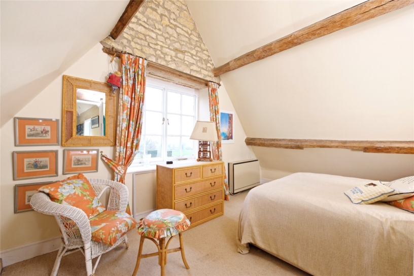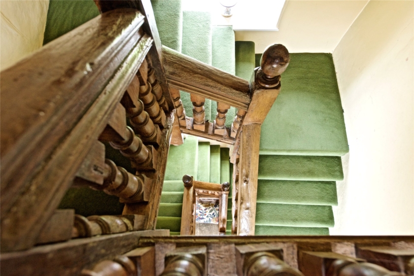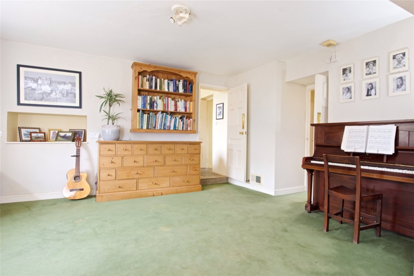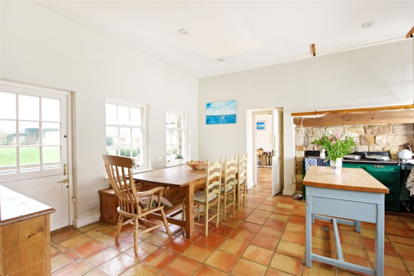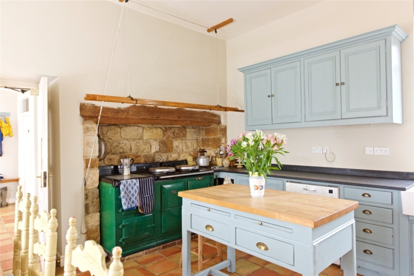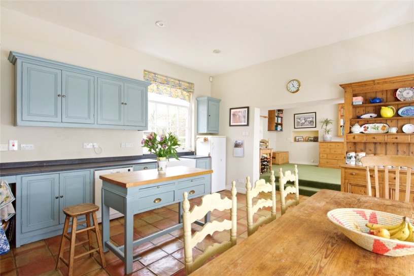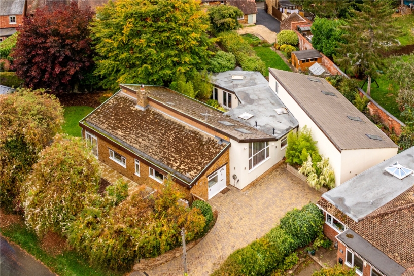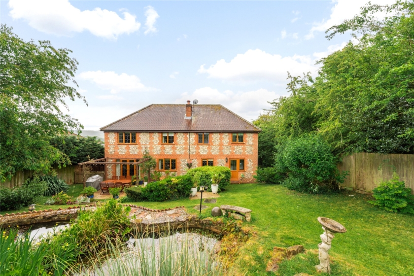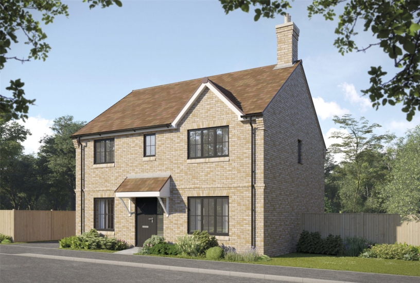About the House continued
The games room has doors to an attached two storey barn which is currently used for garden machinery and other storage but which has over 1,000 sq. ft. of accommodation with potential, subject to planning permission, to create an annexe or additional accommodation such as a cinema room or home office.
Planning permission has already been granted, in March 2020, to add an en suite on the second floor.
History and Heritage
The house dates back to the mid 17th century with alterations in the 19th and 20th centuries. It is L-shaped and constructed of coursed squared limestone with a tiled roof. It was given Grade listed status in December 1951. The property retains period features including flagstone flooring, fireplaces, and sash windows, some with window seats and shutters
Ground Floor
Double wooden doors open to the entrance hall which has a built-in storage cupboard, a two piece cloakroom and a door to the family room and double doors to the dining hall.
Principal Reception Rooms
The triple aspect drawing room has an open fireplace with an ornate surround, a range of built-in cupboards and display shelves, and exposed wood flooring. The full height windows and doors allow in plenty of natural light and provide far reaching views over the garden and countryside beyond. Several of the windows retain the original shutters and two have a window seat. Three sets of doors lead to the terrace in the garden. The dining hall also has French doors to the terrace and an open fireplace. The open well staircase has fat turned balustrades which continue from ground to second floor. The flagstone flooring continues into the sitting room which has a sash window with a window seat, and an inglenook fireplace housing a log burning stove. There is a built-in cupboard with bookshelves above in the chimney alcove.
Other Reception Rooms
The family room is open plan to the kitchen/breakfast room and has a sash window and an inset display alcove. It is a versatile room with space for seating, studying, or as a play room. The games room measures over 43 ft. by 17ft. with space to house a full sized snooker table and a table tennis table. It has been used as a party barn in the past and has two skylight windows and double doors to the terrace in the garden for outside dining and entertaining.
Kitchen/Breakfast Room and Utility Room
The dual aspect kitchen/breakfast room has a quarry tiled floor and a part glazed stable door to the terrace. A stone fireplace houses a four oven electric Aga with a separate gas hob to the side (bottled gas). The kitchen has a range of wall and base units, a double Belfast sink and space for a dishwasher and a fridge/freezer. There is space for a breakfast table to seat at least eight.
A stable door gives access to a spacious utility/boot room which has a quarry tiled floor, a range of units, a sink, space and plumbing for a washing machine and tumble dryer, and a door to a WC.
First Floor
The landing has a built-in airing cupboard, space for a seating area, and a window overlooking the garden.
Principal Bedroom Suite
The master bedroom suite is over the drawing room and the bedroom also has triple aspect windows with window seats and far reaching views. The bedroom has exposed beams and a range of fitted wardrobes. The en suite has a bath, a separate shower cubicle, a WC and twin washbasins with vanity storage.
Garden and Grounds
The Manor House has just under an acre of established walled gardens with panoramic views over the surrounding countryside. There is a large paved terrace adjoining the house for outside dining and entertaining. The rest of the garden is mainly lawned with herbaceous borders and mature trees interspersed. There are also shaped yew trees and these are also used as a hedge round the rose garden.
Tennis Court and Swimming Pool
The tennis court is carpet and is surrounded by a wire link fence with floodlights for playing after dark. The heated outdoor swimming pool has a retractable cover and a paved surround for sun loungers. There is a timber summerhouse which can be used as a changing room.
Situation and Schooling
Woodend is a small village in South Northamptonshire and is one of the “thankful villages” which suffered no casualties in World War I. It is a rural location but is only a mile, or 20 minutes’ walk, from amenities in Blakesley which include a local shop with post office, a public house and a primary school which is rated outstanding by Ofsted.
For a wider range of amenities the property is only 5.8 miles from Towcester and is less than 30 minutes’ drive from Northampton which has a range of shops, cafes, and restaurants as well as theatres and cinemas and a station with trains to Euston in 46 minutes.
