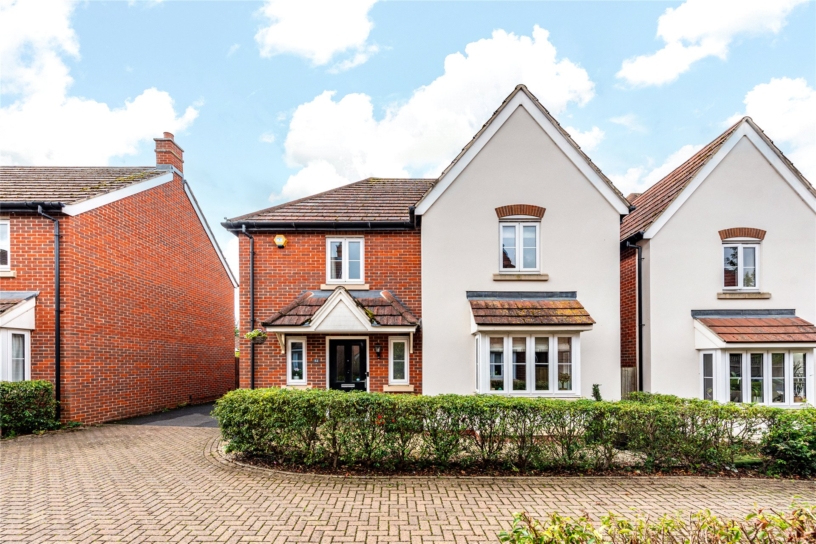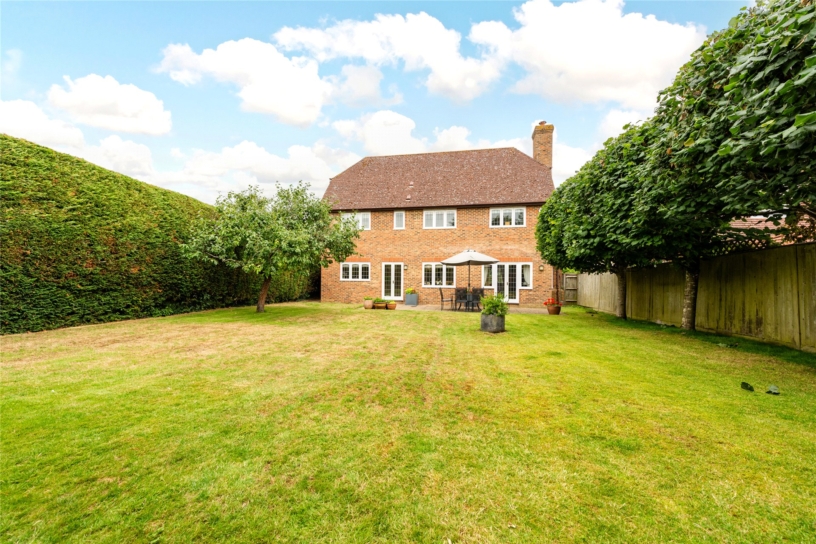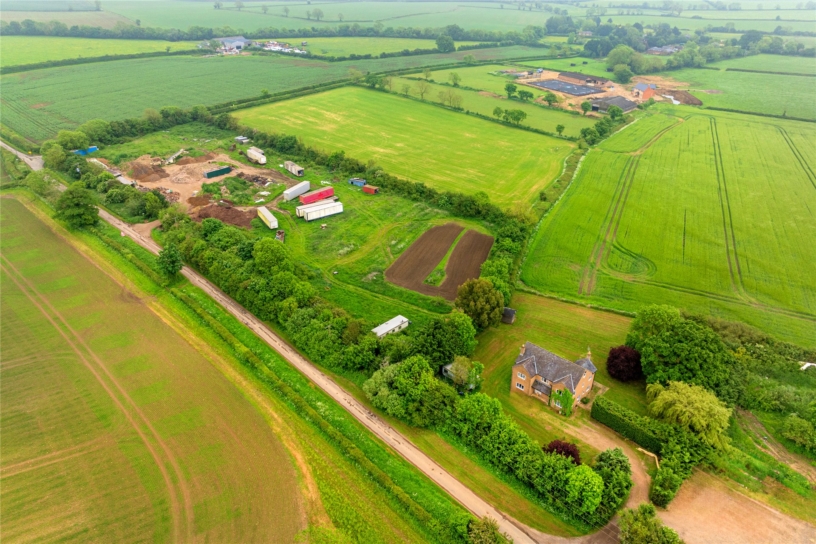ENTRANCE
Via a Sealed unit part double glazed door with obscure sealed unit double glazed side light windows.
ENTRANCE HALL
Stairs rising to first floor with under stairs storage area. Wood effect laminate flooring.
CLOAKROOM
Obscure sealed unit double glazed window to front aspect. Two piece suite comprising low level w.c. and a pedestal wash hand basin. Ceramic tiled flooring. Shaver point. Radiator.
SITTING ROOM
Sealed unit double glazed full length window to front aspect with a sealed unit double glazed window to the side aspect. Sealed unit double glazed sliding patio door to rear garden. Feature modern inglenook style fireplace with raisied tiled hearth and inset gas coal effect fire. To either side of the fire are sealed unit double glazed side light windows. Television/FM point. Radiator. Door to:
STUDY
Sealed unit double glazed corner window to the front aspect. Sealed unit double glazed door to the rear garden with sealed unit double glazed side light window. Loft hatch. Double telephone point. Radiator.
DINING ROOM
5.08m(16'8") x 3.45m(11'4")
Two sealed unit double glazed windows to rear aspect. Wood effect laminate flooring. Television/FM point. Radiator.
KITCHEN/BREAKFAST
4.3m(14'2") x 3.3m (10'10")
Sealed unit double glazed window to rear aspect. Sealed unit double glazed door to the courtyard. One and 3/4 bowl stainless steel sink and drainer incorparating a 'Franke' tri flow water purification system set into a base unit with a further range of base and eye level units and a peninsular breakfast bar. Integrated 'Neff' electric oven. Integrated 'Neff' combination microwave/oven. Four ring gas burner with extractor fan over. Space for American style fridge/freezer. Space for and plumbing for dishwasher. Television/FM point. Telephone point. Radiator. Door to utility. Door to family room.
UTILITY
Sealed unit double glazed window to front aspect. Stainless steel sink and drainer set into a base unit with a further range of base and eye level storage. Space and plumbing for washing machine. Space for tumble dryer. High efficiency condensing wall mounted boiler.
FAMILY ROOM
Sealed unit double glazed door to rear garden with sealed unit double glazed side light windows. Sealed unit double glazed window to rear aspect. Loft hatch. Television/FM point. Wood effect laminate flooring. Radiator.
HALF LANDING
Sealed unit double glazed window to front aspect.
GALLERIED LANDING
Sealed unit double glazed door to balcony. Storage cupboard housing hot water cylinder. Inset spotlights. Loft hatch giving access to boarded loft space.
BEDROOM ONE
Sealed unit double glazed door to balcony with sealed unit double glazed side light windows. Sealed unit double glazed window to rear aspect. Range of fitted storage cupboards. Radiator. Television/FM point. Telephone point. Door to:
EN SUITE
Obscure sealed unit double glazed window to front aspect. Three piece suite comprising low level w.c., pedestal wash hand basin and a panelled bath with mixer tap and 'Aqualisa' shower. Inset spotlights. Shaver point. Extractor fan. Radiator.
BEDROOM TWO
Sealed unit double glazed windows to rear and side aspects. Range of built in storage cupboards. Radiator. Television/FM points. Telephone point. Door to:
EN SUITE
Obscure sealed unit double glazed window to front aspect. Three piece suite comprising low level w.c., pedestal wash hand basin and a fully tiled corner shower cubicle with 'Aqualisa' shower. Shaver point. Inset spotlight. Radiator.
BEDROOM THREE
Sealed unit double glazed window to rear aspect. Television point. Wood effect laminate flooring. Television/FM point. Radiator.
BEDROOM FOUR
Sealed unit double glazed window to rear aspect. Television/FM point. Radiator.
FAMILY BATHROOM
Obscure sealed unit double glazed window to front aspect. Four piece suite comprising low level w.c., pedestal wash hand basin, bidet and a panelled bath with mixer tap and 'Aqualisa' shower over. Inset spotlights. Extractor fan. Radiator.
COURTYARD AREA
Fully enclosed block pavior courtyard area with access to the front and the rear of the property. Flower and shrub bed.
REAR GARDEN
Fully enclosed landscaped rear garden laid to lawn with flower and shrub beds. Steps leading to seating area and additional patio seating area.
FRONT
Driveway providing off road parking with access to the double garage with electric up and over doors.
COUNCIL TAX
Milton Keynes borough council tax band 'G'.
MEASUREMENTS (PLAN)
Please note our measurements are taken from the floor plans provided and the points at which the rooms are measured are clearly marked. All measurements quoted are approximate.
AGENTS NOTES
Michael Graham Estate Agents Ltd. has not tested apparatus, equipment, fittings or services and so cannot verify they are in working order. The buyer is advised to obtain verification from their solicitor or surveyor.
SERVICES
Michael Graham Estate Agents Ltd currently offers vendors and prospective purchasers independent financial advice via the services of Michael Graham Financial Services Limited, The Old Hay Barn, Bamford Lane, Turvey, Beds MK43 8DL, Telephone 01234 881183, Fax 01234 881184









