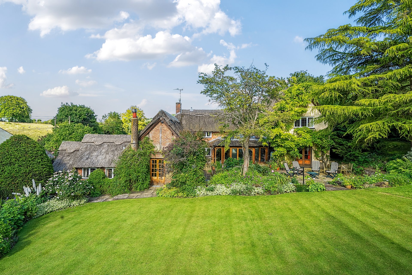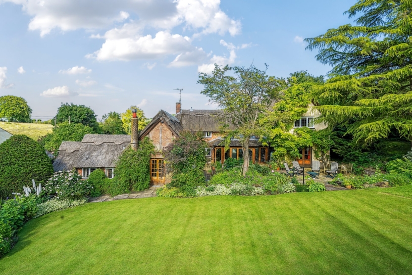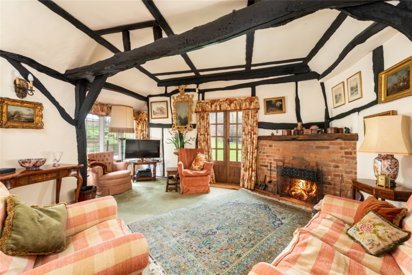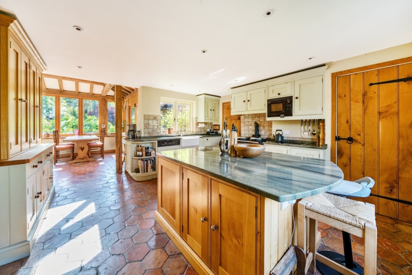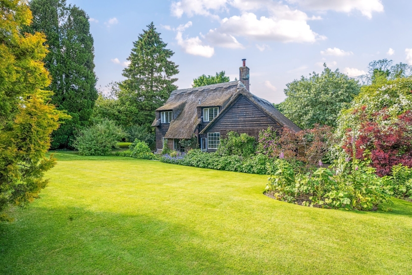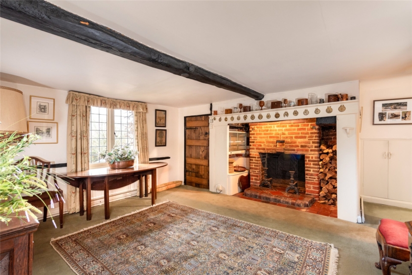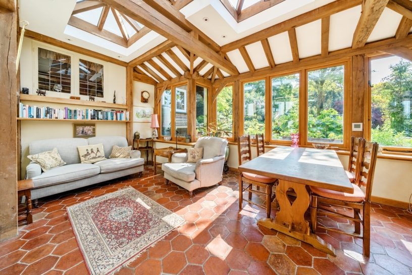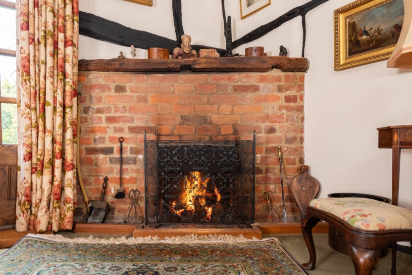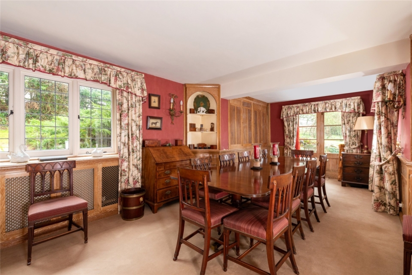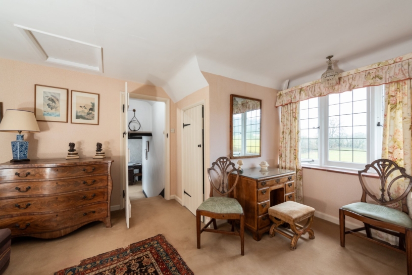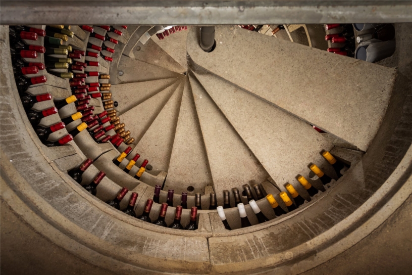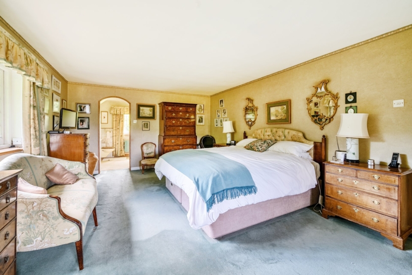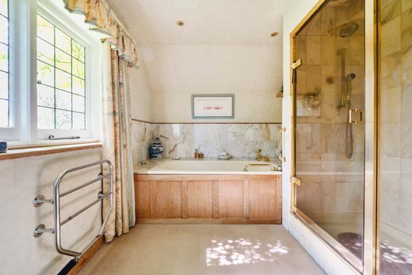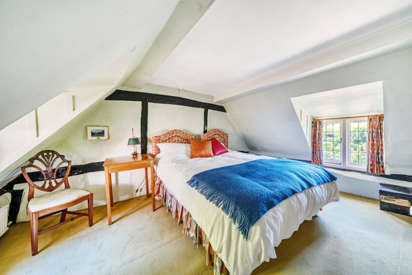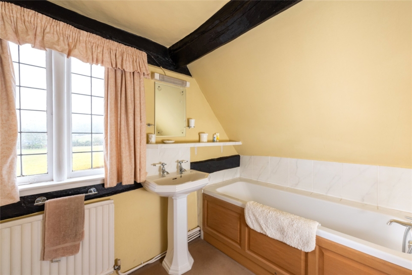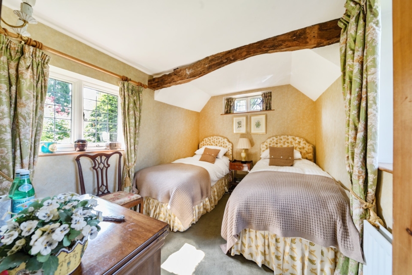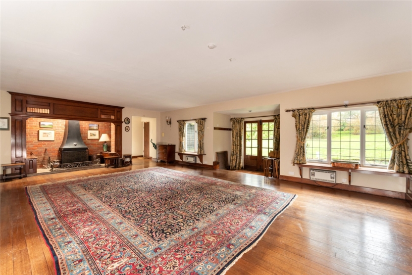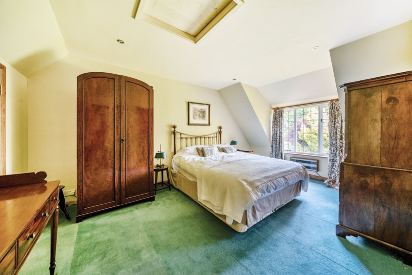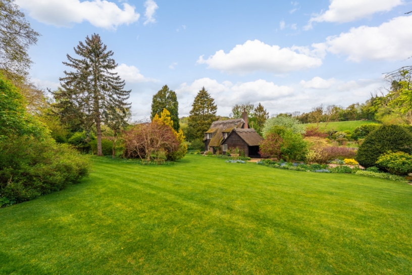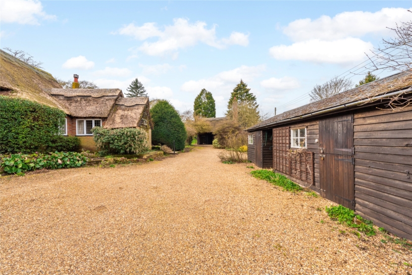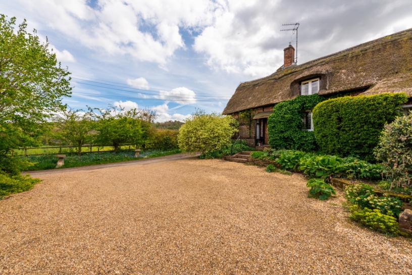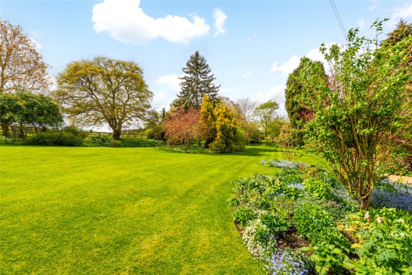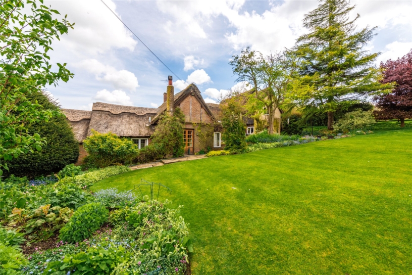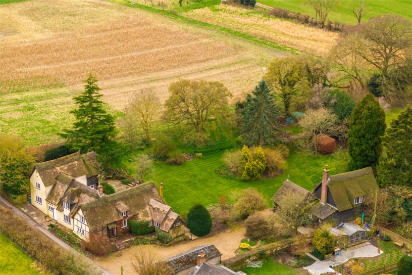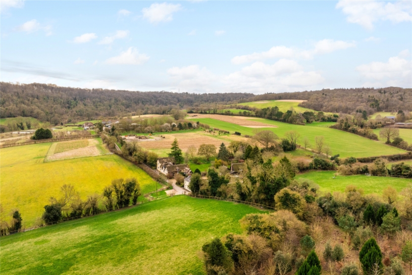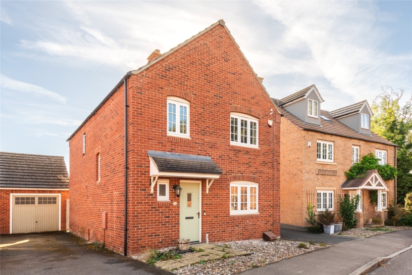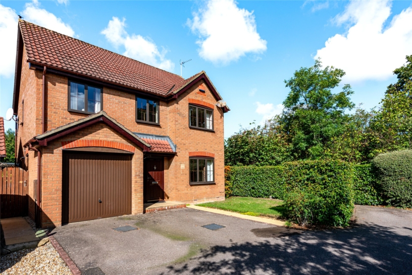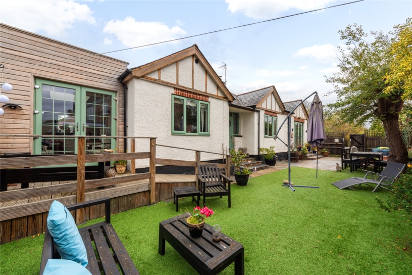About the House cont'd
Other outbuildings are currently used for storage but include a stable and former tack room for equestrian use if desired. There is also a double carport. The plot is approximately 1.44 acres with mature landscaped gardens with paved terraces for al fresco dining and entertaining, and parking.
History & Heritage
The oldest part of the property dates back to the early 17th century with a date of 1602 found carved in one roof beam. The oldest section was originally the estate carpenter’s house and what is now the drawing room was originally a workshop. It is thought that the fireplace and chimney in this room are later additions.
The vendors have lived in the house for nearly 57 years and have extended and improved it over the years including refitting the kitchen, adding bespoke cabinetry in several rooms, and adding a timber framed family room and a principal bedroom with en suite bathroom. They also built the detached annexe which provides more than 1,400 sq. ft. of additional accommodation which can be used for leisure and entertainment or could be used as self-contained accommodation for extended family or guests.
Principal Reception Rooms
The dual aspect drawing room has exposed beams and timbers, built-in shelving, a feature brick open fireplace, and part glazed doors and windows, including a bay, overlooking the garden. The adjoining sitting room is also dual aspect with windows to both sides. It has a built-in cupboard, and an inglenook fireplace with a feature bread oven door.
The dining room was extended by the current owners and has space for a dining table to seat eighteen. It is triple aspect with windows to both sides and glazed doors to the garden, and has panelling to dado height, and an array of bespoke, handmade built-in cupboards and display shelving by Restall, Brown and Clennell.
Other Reception Rooms
An oak framed family room, by Prime Oak, leads off the kitchen with dual aspect windows and French doors to the garden and paved terrace. There is a large roof lantern and a borrowed light window to the dining room, French floor tiles with underfloor heating and a built-in cupboard with display shelves above.
The study has previously been used as a fifth bedroom and has a window to the rear, built-in shelving and a range of bespoke built-in cupboards by Restall, Brown and Clennell spanning one wall. A hatch in the floor opens to a contemporary spiral wine cellar with space for up to 900 bottles.
Kitchen/Breakfast Room
The dual aspect kitchen/breakfast room was redesigned and refitted about 10 years ago by Nicholas James and has a comprehensive range of handmade, solid wood base, wall and full height perimeter units which include a double larder cupboard, as well as a central island with additional storage. The work surfaces are mainly quartz and incorporate a breakfast bar and a Villeroy and Boch Belfast sink. Appliances include a two oven, oil fired Aga, a built-in Neff microwave, an integrated Miele dishwasher, a full height fridge, a Bosch electric oven and an AEG two ring electric ceramic hob. The floor is tiled with reclaimed antique French hexagonal tiles.
Utility Room, Pantry, Boot Room and Cloakroom
A latch and brace door and steps down lead from the kitchen to the utility room which has a window to the rear, a built-in shelved cupboard, shelves and space for fridge/freezers, a washing machine, and a tumble dryer. A door leads to a shelved pantry with a mesh covered window to the rear and access to further storage in an understairs cupboard.
The back door of the property leads into a boot room which has stairs to the first floor, and built-in storage cupboards and shelves. The cloakroom has a two piece suite.
Principal Bedroom Suite
The principal bedroom is an extension added by the venders in the 1970s. It measures over 25 ft. by 13ft. and has dual aspect windows and a range of bespoke, handmade wardrobes by Restall, Brown and Clennell. The en suite was a further extension added in the 1980s and has a bath, a separate double shower cubicle, a wash basin and a WC.
Ground Floor Bedroom Suite
A door from the drawing room leads to steps down to an inner hall which has two built-in cupboards with shelving, hanging space, and an immersion heater. The hall gives access to a triple aspect double bedroom and a three piece bathroom. This suite would be suitable for an au pair or guests.
Other Bedrooms and Bathrooms
The first floor is accessed via two separate staircases. One landing has a window to the rear, a built-in cupboard, and a shelved airing cupboard housing the main hot water tank in the property.
There are two further double bedrooms, both with dual aspect windows and built-in cupboards. One bedroom is close to a bathroom which has a bath with a shower attachment, a pedestal wash basin and a WC. The other bedroom links the two landings and is adjacent to a shower room with a double shower cubicle.
Self-Contained Annexe
The detached annexe has timber clad elevations under a thatched roof and was built by the vendors about 45 years ago. It is accessed via the adjoining carport and has electric heating. The entrance hall has an opening to the kitchen which has a range of wall and base units, a sink, a dishwasher, a fridge/freezer, and an oven. Another opening from the hall leads into an impressive 29 ft. by over 25 ft. room which has exposed oak flooring, and south facing windows and doors to the garden. Spanning one wall is a range of built-in cupboards and shelves by Restall, Brown and Clennell. On the opposite wall there is an inglenook fireplace with a decorative wooden surround and a log burning stove. The room was designed to fit a full sized snooker table with space for sofas and chairs for spectators.
Annexe cont'd
It is a very versatile space which has also been used as a party room, or it could be a sitting/dining room if using the annexe as accommodation for guests or extended family. It has a door to a three piece shower room and stairs to the first floor which has two double bedrooms and a bathroom.
Gardens and Grounds
The property is accessed via a gravel drive which provides parking for several cars in addition to the double carport which is currently open fronted.
The plot extends to approximately 1.44 acres and the gardens are a particular feature of the property. Outside the doors from the family and dining rooms there is an extensive paved terrace which has space for outside dining and entertaining. The rest of the landscaped garden is mainly laid to lawn with established flower and shrub beds and borders and a selection of mature trees interspersed including a Cedar.
There is also a tennis court which needs some maintenance.
Other Outbuildings
A timber clad outbuilding borders the drive. This has a stable which is currently used for storage but could be reinstated as stabling if required, a former tack room which is currently used as a shed, and an open fronted log store. The vendors have previously grazed animals in the orchard or there is paddock land available for rent in the vicinity if needed. A further machinery store is located further up the garden.
Locality
The property is in an Area of Outstanding Natural Beauty just 2.6 miles from the market town of Tring which has a wide range of amenities including a station (3.9 miles) with commuter trains to London in just 36 minutes. The market town of Wendover is just 5.5 miles away and the wide range of amenities in Aylesbury is just over 20 minutes’ drive away.
