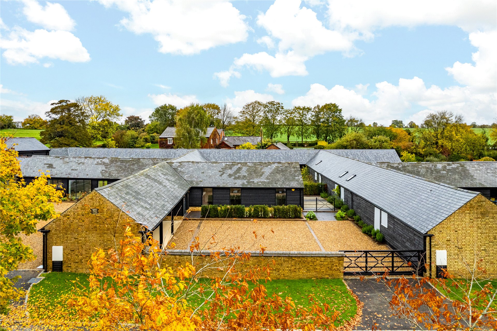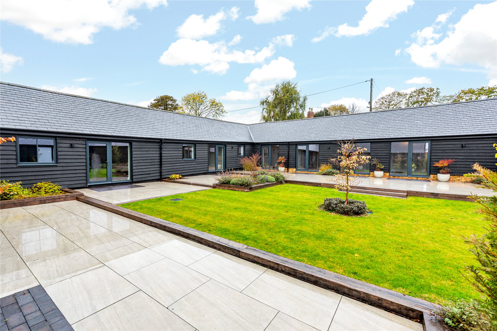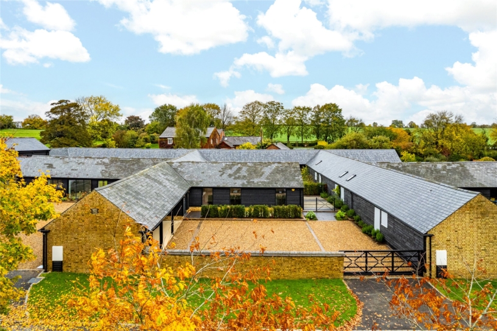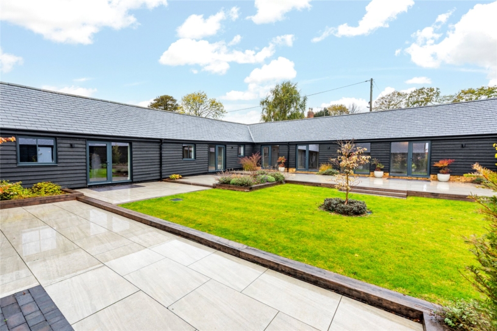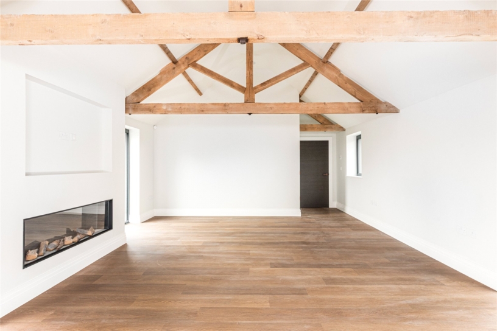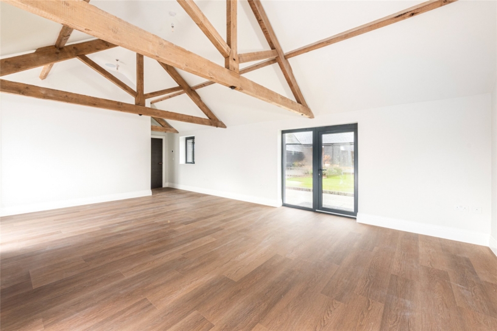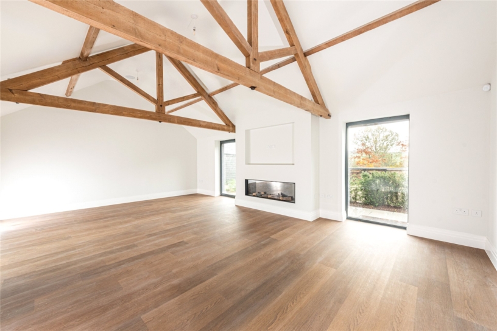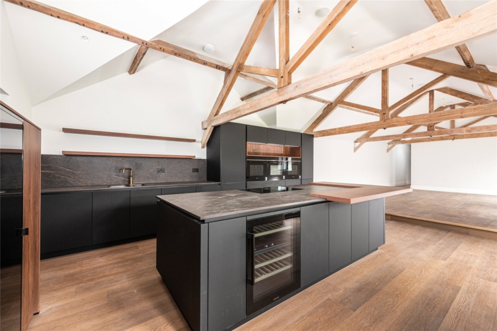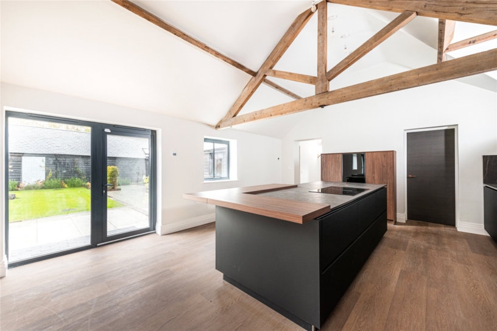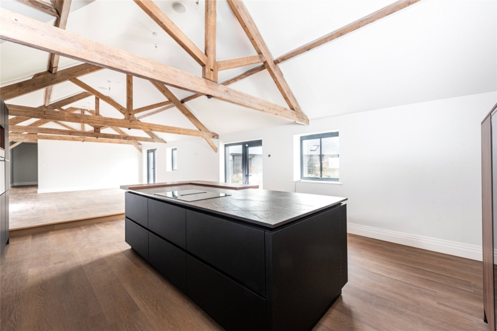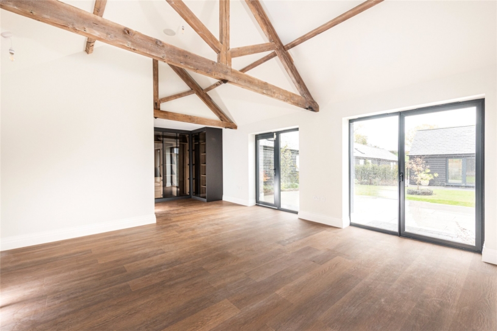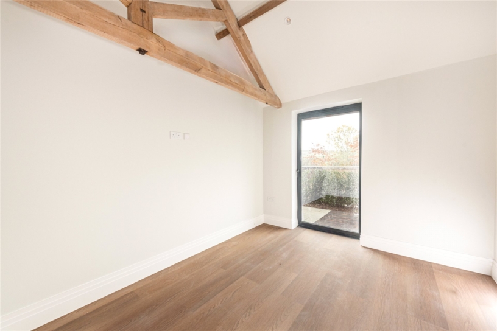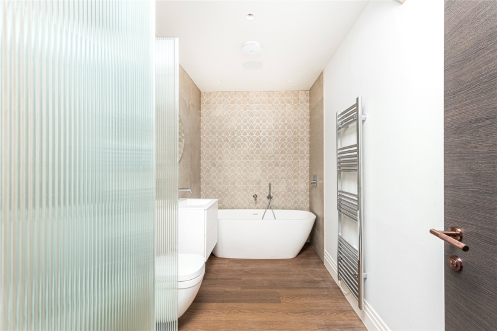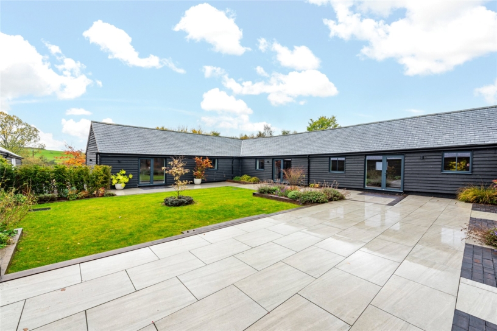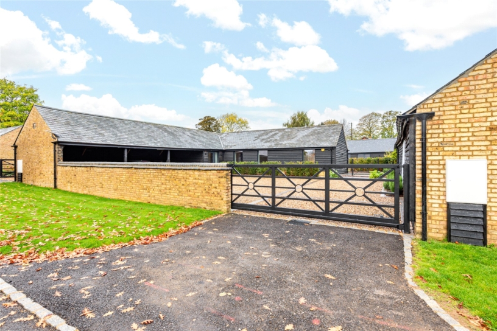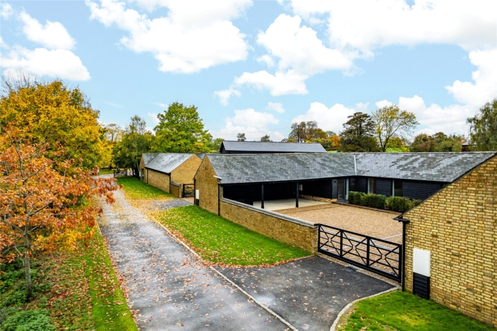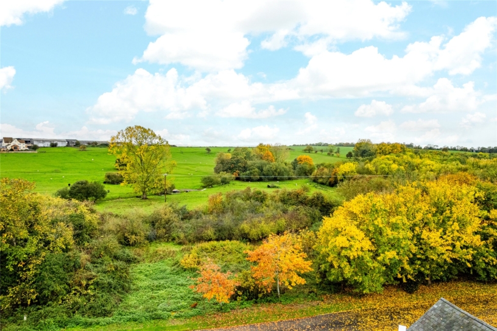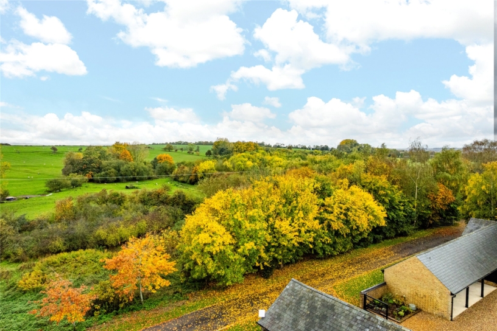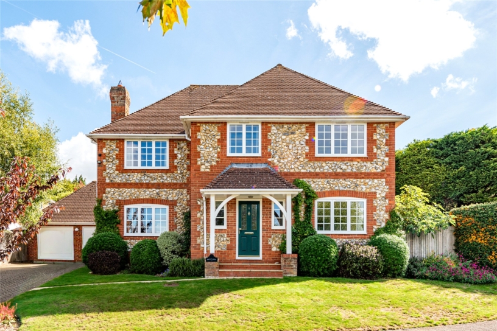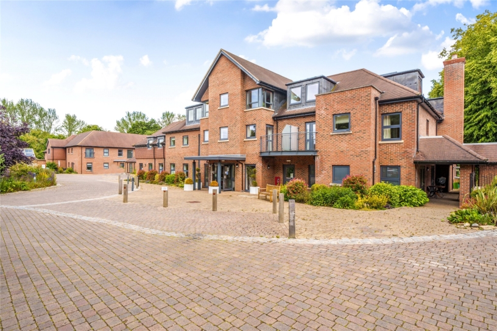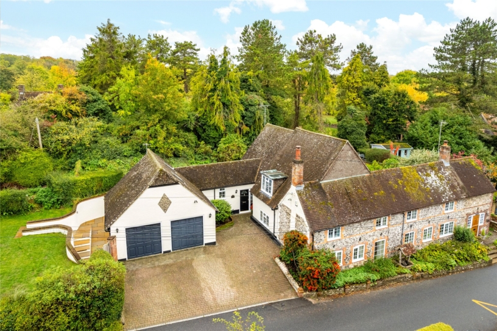About the House cont'd
The property has two reception rooms, an open plan kitchen/dining/family room with adjoining utility room, and four bedrooms, two en suite shower rooms and a family bathroom. The sitting room, the kitchen/dining/family room and three of the bedrooms all have doors to an enclosed courtyard garden giving an excellent flow between the internal and external space for modern family life and entertaining. The courtyard has been professionally landscaped and there is also gated driveway parking and a triple carport.
The property is in a peaceful rural location and yet is less than 15 minutes’ drive from amenities in Leighton Buzzard and is only 23 minutes’ drive from the wide range of amenities in the City of Milton Keynes.
Entrance Hall
A glazed front door, with wing window, opens into an entrance hall which has patterned tiled flooring, and access to a contemporary two piece cloakroom and a boiler room. A step up leads to an inner hall which has a built-in coat/storage cupboard, and LMP Plank flooring which continues throughout the rest of the property. The flooring is durable, resists damage, is easy to clean and requires minimal upkeep.
The inner hall has doors to the two reception rooms, and the utility room, and an opening to the kitchen/dining/family room. An opening from the dining/family area leads to a rear hall with access to the bedroom wing.
Reception Rooms
The dual aspect sitting room has windows overlooking the front drive with countryside views beyond, and doors and windows to the courtyard garden. It has a high vaulted ceiling with exposed trusses and purlins, and a contemporary electric log effect fire with an inset area above to install a wall hung TV.
The second reception room has a full height picture window overlooking the front of the property and open countryside beyond. It would work well as a study and the property has a Starlink internet connection to facilitate working from home. Alternatively, it could be used as a play room or hobby room if preferred.
Kitchen/Dining/Family Room
The hub of the property is the open plan kitchen/dining/family room which measures over 41 ft.by over 16 ft. and has a vaulted ceiling with exposed trusses and purlins, and two sets of doors and windows overlooking the courtyard garden. The kitchen is fitted in a range of bespoke full height and three quarter height cupboards, including a glazed display cabinet, and base units and display shelves. Complementary work surfaces incorporate an inset one and a half bowl sink with a Quooker boiling water tap. The central island has additional storage, including deep pan drawers, and a wooden breakfast bar. Appliances by Siemens include a wine fridge, and an induction hob with a downdraft extractor in the island, and an integrated dishwasher, a full height fridge and an array of three ovens, including a combi oven/microwave, in the perimeter units.
A step up leads to the dining/family area which has ample space for a formal dining table and chairs and a soft seating area.
Utility Room
The adjoining utility room has a vaulted ceiling with exposed beams and Velux windows, and is fitted with a comprehensive range of base units and full height cupboards, one of which houses a full height freezer. Two other full height units house a washing machine and a tumble dryer with drawers beneath and open storage above. There is an inset sink in the base units.
Bedroom Wing
The rear hall gives access to four double bedrooms and a family bathroom. The guest bedroom has a full height picture window overlooking the courtyard and a three piece en suite shower room. Two further bedrooms both have picture windows and doors to the courtyard, and share a family bathroom which has a freestanding bath with a shower attachment, a separate shower cubicle, a concealed cistern WC and a vanity washbasin.
The principal bedroom measures over 25 ft. and has two sets of picture windows and doors to the courtyard. There is a three piece en suite shower room, and a dressing area which is fitted with a bespoke range of wardrobes with smoked glass doors and a combination of hanging rails, shelved storage and internal drawers.
Gardens and Grounds
A remotely operated electric gate opens to an extensive gravelled parking area leading to the over 34 ft open fronted triple carport. There are established shrub beds and an English yew hedge separates the parking area from a paved path to the front door.
A step up leads to gated access to the courtyard which is enclosed on three sides by the property itself and on the fourth side by the rear, windowless wall of the neighbouring barn creating a sheltered private outdoor space. The garden has been landscaped and has extensive paved patios with ample space for tables and chairs for al fresco dining and entertaining, a central lawn, and raised beds which have been planted with a variety of plants to provide year round interest.
Locality
The property is in the small village of Battlesden which is a rural location on the edge of the Chiltern Hill with countryside views and is near popular walking trails, including the Chiltern Way and the Icknield Way. The village has a Grade I listed church, St Peter and All Saints, the oldest part of which dates back to the late 13th century.
For amenities the property is about 4 minutes’ drive from the village of Milton Bryan which has a pub/restaurant, The Red Lion, and it is only 14 minutes’ drive from the market town of Leighton Buzzard which has a wide range of facilities including supermarkets, shops, cafes and restaurants, a combined library/theatre, schooling for all ages and GP and dental surgeries. For commuters, Leighton Buzzard has trains to Euston in 30 minutes. The property is also about 6 minutes’ drive from Woburn which has a wide variety of bars and restaurants including Margo’s which is owned by former Great British Bake Off winner Candice Brown.
