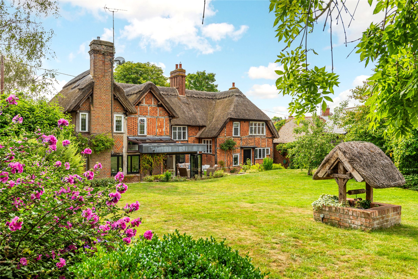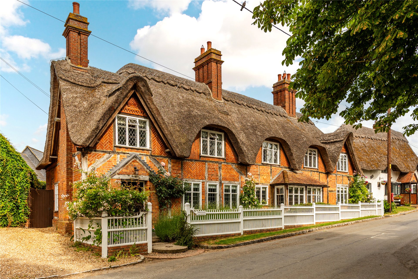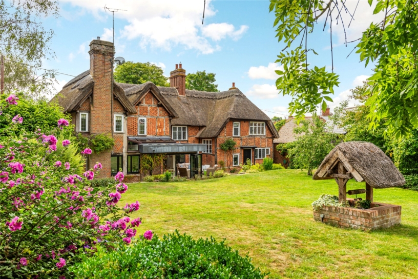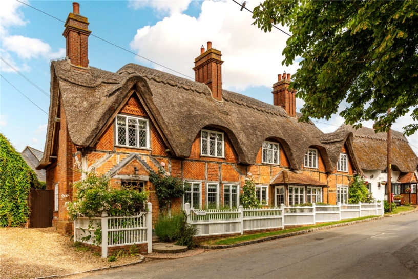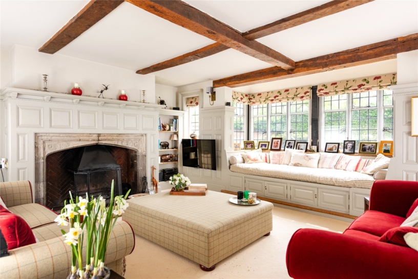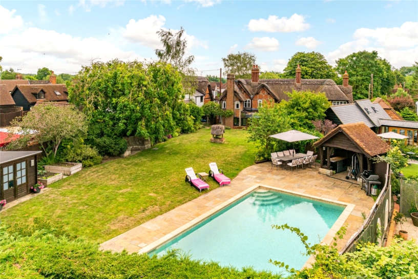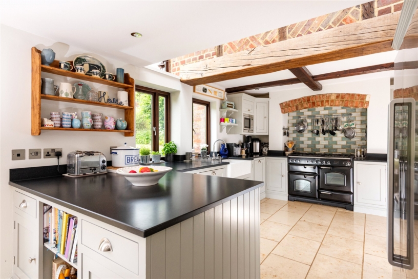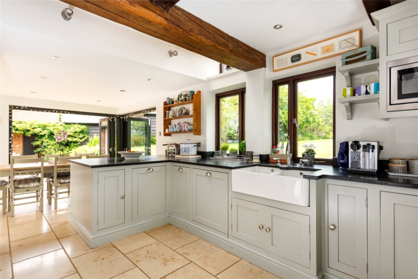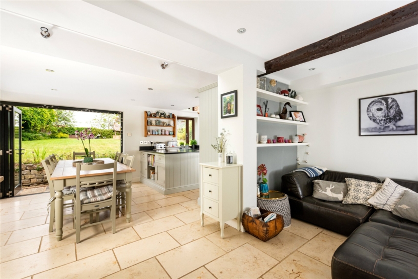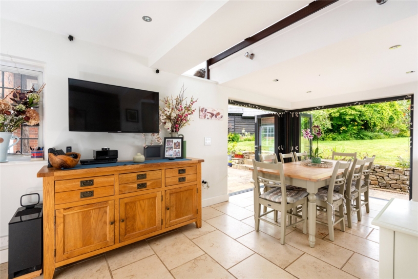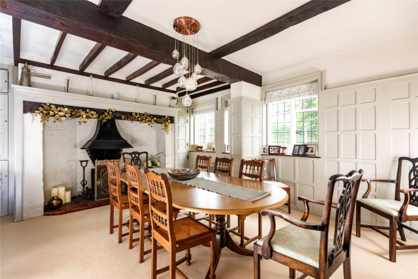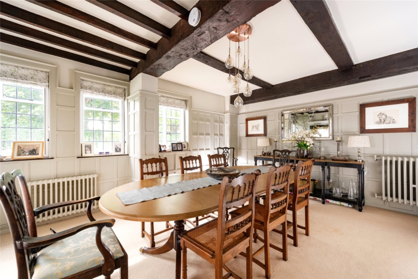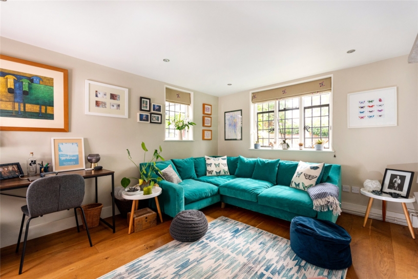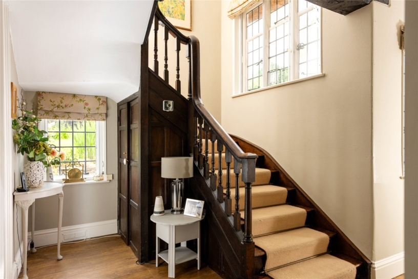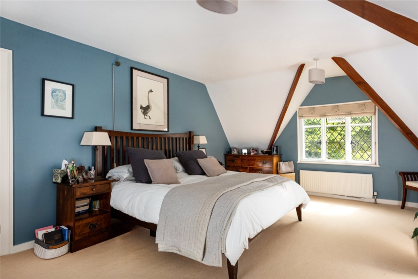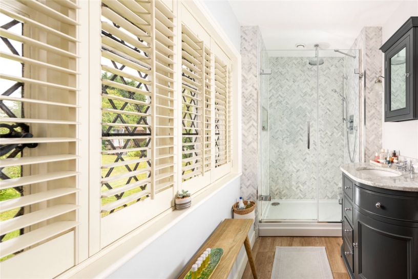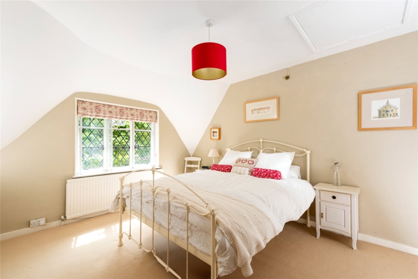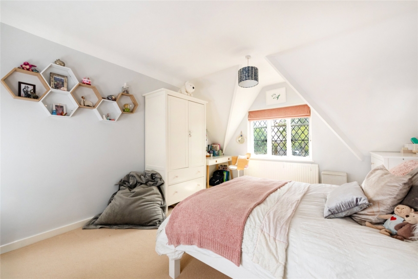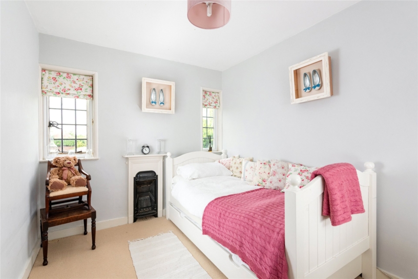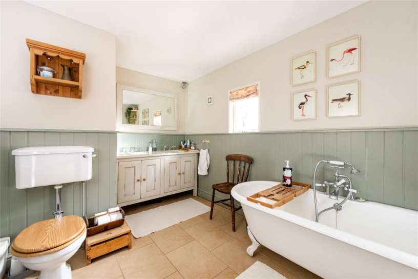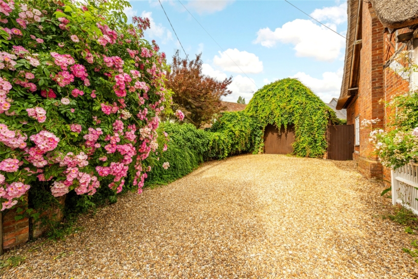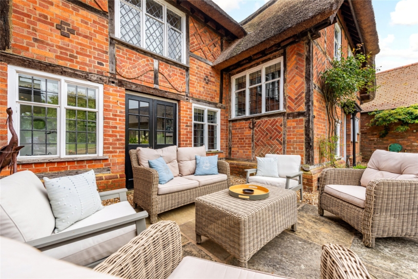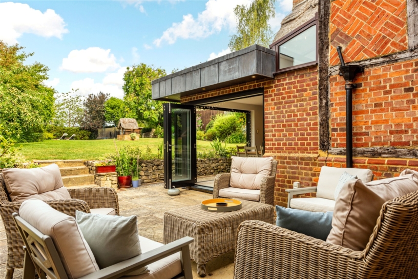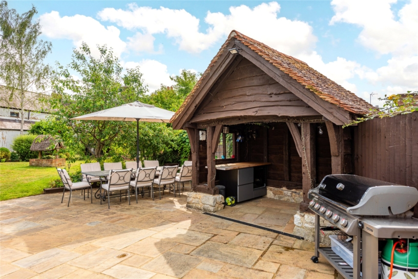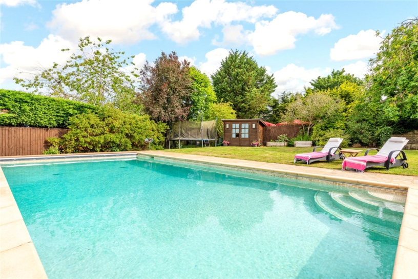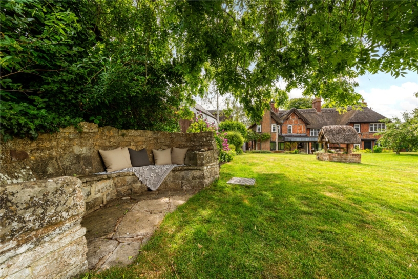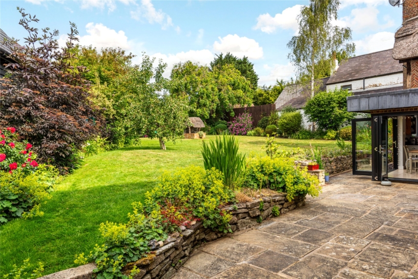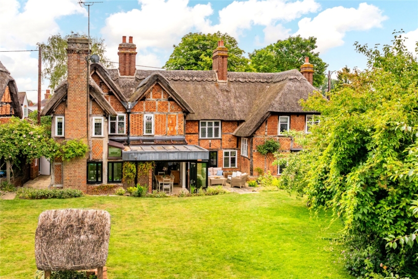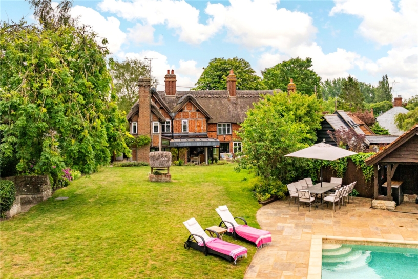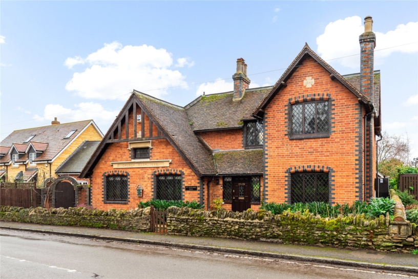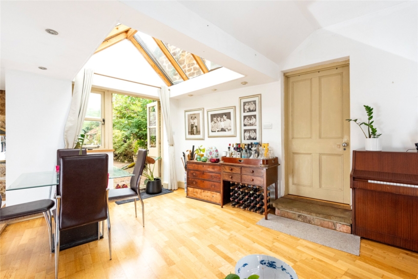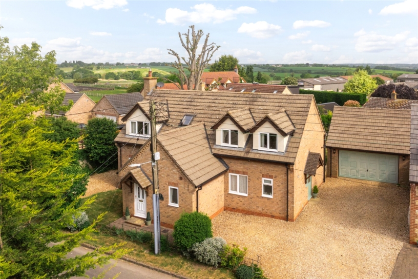Description continued
The front door opens to an entrance hall which leads ahead to the rear of the house with a window at the side. It then turns past the staircase and continues for the full width of the house to a door at the far end. French doors in the middle of this hallway open to the rear terrace, and the three main reception rooms at the front of the house - the dining, sitting rooms and the snug – lead off the hallway. Opposite the snug, a spur off the hallway accesses the modern kitchen/breakfast/family room which has an adjacent utility room. By the staircase, is a boot room which leads to a cloakroom. Leading off the first floor landing, five double bedrooms overlook the front, the principal bedroom has an en suite shower room and there is a bathroom. There is a single bedroom at the rear and a separate cloakroom and shower room. Throughout the house, the leaded casement windows – square paned on the first floor, diamond on the second, have been restored and have secondary glazing.
Ground Floor
Kitchen/Breakfast/Family Room
Some time ago a two storey west wing in the same style was added to the rear; the current owners converted the beamed ground floor room into a kitchen with windows overlooking the garden and added a contemporary lead-roofed open plan living area with Kloeber bi-folds on two sides opening to the patio and garden. To increase natural light, they included an L-shaped skylight (also revealing the patterned brickwork above), and wet under floor heating beneath limestone floor tiles. The kitchen has bespoke Shaker style base and wall units and a peninsular, all with Silestone worksurfaces and upstands and an inset double Belfast sink. A brick arched mantel with an extractor and a Fired Earth tiled back has space for a range style cooker; there is a larder cupboard. Included are an integrated dishwasher and a microwave (both Neff). There is space and plumbing for an American style fridge/freezer and ample room for a breakfast table and for seating in the family area.
Utility Room, Boot Room, and Cloakroom
Leading off the hallway to the kitchen and accessed via a reclaimed, glazed Edwardian door, set at an angle, the utility room has two windows overlooking the patio and bespoke cupboards (one with the Vaillant gas boiler) and units with a worksurface with an inset ceramic sink and drainer. There is space and plumbing for appliances.
Halfway along the corridor is the old ‘service door’ with a circular window. The Boot room is accessed from the hallway by the staircase. It has a door to the patio and a further door accessing a cloakroom with tongue-and-groove panelling to dado height, an obscured window over the patio, a hanging basin, and a WC with a high level cistern. The porcelain tiles are Fired Earth.
Snug
Originally the kitchen and accessed through a glazed door, the dual aspect snug is nearly 14 ft. square with an oak floor. It has a brick fireplace with a stone hearth and a plain chamfered surround with a high mantelshelf (this once housed a wood burner). On the left of the chimney breast are floor-to-ceiling alcove cupboards with double doors. There are leaded casement windows at the side and overlooking the front.
Sitting Room
Accessed via a panelled oak Edwardian door and measuring over 21 ft. by over 13 ft., the sitting room has a deep box bay window overlooking the front with flanking windows on either side. Within the bay is a built-in window seat with storage cupboards in the panelling beneath. The entire room has painted field panelling (Edwardian) to head height, with egg-and-dart detailing; there are bookshelves in the alcove on the right of the chimney breast. The herringbone brick fireplace has a panelled mantelpiece supported by console brackets surrounding an early stone carved fireplace with relief-carved floral motifs and intriguingly a quill. There are exposed structural timbers in the ceiling which are probably 17th-century.
Dining Room
Measuring nearly 17 ft by over 13 ft., the dining room has painted field panelling to picture rail height and three leaded windows overlooking the front of the house. Apart from alcove panelled cupboards on each side of the chimney breast, the north wall is mainly taken up with an open fireplace with a painted stone back and a tiled hearth. The cast iron grate and andirons will remain. There is an exposed bressummer beam and a dado-height mantelshelf with moulding. There are early, exposed timber ceiling beams; the beam over the south end retains the mason’s marks guiding the assembly of the original 17thcentury cottages. Like the sitting room, this room has column radiators.
First Floor
The Edwardian stained oak stairs, inspired by a 17th-century well staircase, has turned balusters, and a panelled understairs storage cupboard. There are two windows over the stairwell and at the top of the stairs the five double bedrooms, a shower room and family bathroom lead off a straight landing running along the back of the house, a spur from which accesses the sixth bedroom and a cloakroom. The door knockers found on each bedroom door came with the house and have been left, as has the Edwardian lead fish-head spout, channelling water from the thatch, visible from the window at the end of the landing.
Principal Bedroom and En Suite Bathroom
The principal bedroom has a window in a thatched gable over the porch at the front of the house. Internally the shape of the eaves dictates the angled walls in the east end of the room, highlighted by exposed beams. The original, early 20th-century Regency-style fireplace has a painted wood surround, a marble inner and hearth, and a polished steel grate with decorative oval insets. A quirky diamond-shaped window pierces the alcove wall on the left of the chimneybreast, offering a glimpse of the drive.
The three piece en suite shower room has windows with modern louvred shutters overlooking the garden. There is a walk-in double shower with mosaic wall tiles set in a herringbone pattern. (The shower has an independent water pump ensuring good pressure.) A Neptune washbasin is inset in the marble surface of a curved vanity unit with storage below and a cupboard above and there is a heated towel rail. Beneath the wood effect ceramic floor tiles is an underfloor heat pad.
Bedrooms Four and Family Bathroom
Bedroom four is at the farthest end of the landing from the principal bedroom and is a smaller room, but it has the same thatched gable overlooking the front. The patterned external brickwork is particularly noticeable at the apex of the gables of these two rooms but is a feature throughout the house. Internally, the room has the same arrangement under the eaves as the principal room and an Edwardian fireplace.
The family bathroom has an obscured window at the side, ceramic Fired Earth floor tiles and tongue-and-groove panelling to chest height. There is a distressed Fired Earth double cabinet with inset double washbasins with Bristan taps. Also Fired Earth, is the modern version of a roll top bath with claw feet with a centrally placed tap and a shower head. There is a WC and a heated towel radiator.
Bedrooms Two, Three and Five
The three bedrooms positioned between the two end bedrooms are all similar in width and have the same depth (just over 14 ft.). They also have the same windows under thatched ‘eyebrows’ overlooking the front and with the eaves defining the interior shapes over the windows. Bedroom two is the widest at 12 ft. 6 in. and has an Edwardian fireplace with inner strips of marble and a cast iron grate (originally for hot coals). To the left is an arched alcove with a straight-topped fitted wardrobe and there is access to the loft.
Bedrooms three and five both have similar fireplaces as bedroom two, although bedroom three has the original moulded marble hearth. Both bedrooms have fitted wardrobes.
Bedrooms Six, Shower Room, Cloakroom
In the slightly later gabled wing of the house above the kitchen, bedroom six, once ‘the maid’s room’ has two windows overlooking the garden on both sides of an Edwardian fireplace (without an internal chimney breast, the brick chimney is visible on the outside of the house).
Opposite bedroom five is a separate shower room with a window overlooking the patio. It has differently sized travertine floor and wall tiles, a double shower, and a heated towel rail. The door to the cloakroom is opposite bedroom six. This has Fired Earth tiles, a washbasin, and a WC with a high-level cistern.
On this part of the landing there is also an airing cupboard with the hot water tanks and fitted slatted wooden shelving. There is also a handmade painted ladder used to access the loft which is attached to the landing wall near bedroom six. The loft is boarded and used for storage.
Outbuildings
Garage
Accessed from the gravel driveway and partially covered by climber, the over 19 ft. by 15 ft. modern brick-built garage has a pitched roof with an EV charging point. The loft area, accessed by a ladder in the garage, is boarded and used for storage. There is an up and over door at the front, a personnel door at the side and a concrete floor. There is electricity and lighting connected, the walls are lined with timber and metal shelving, and there is space for fridge/freezers.
Home Office and Garden Shed
At the north side of the house are two outhouses, which can be accessed externally via a gate in the front, from the rear garden, or from the house. The home office is a brick-built building with a pitched clay tiled roof and an internal vaulted ceiling. It is readily accessed from the house via an external door side door at the end of the hallway. The office has two windows and the floor and ceiling are insulated. Light and electricity are connected and there is a 40 amp MCB fuse.
Behind the home office, closer to the garden, is a timber garden shed with a pent roof and a window and door in the front.
Summer House and Pool Pump House
On the Indian sandstone paving surrounding the pool area is a period timber framed summer house on a stone base with an open front supported by vertical, braced timbers, overlooking the pool. The pitched roof has clay tiles and there is feathered timber cladding. A leaded window overlooks the side; there are storage units and lights, electricity and water are connected.
On the other side and set back from the pool is the pump house which is a timber framed building with glazed double doors at the front. The manifolds for the air source heat pump, as well as gas heating for the swimming pool, are housed in this outhouse.
Gardens
Swimming Pool
The over 36 ft. by over 16 ft. swimming pool is lined with travertine mosaic tiles and has four curved steps down; the greatest depth is well over 6 ft. The pool is surrounded by Indian sandstone paving which widens to a seating/entertainment area by the summer house.
Front and Rear
The front of the property with an established strip of garden, is enclosed by painted fencing with a gate at the north end accessing a higher side gate to the house. At the south end there is a break in the fencing accessing a path, with decoratively imbedded millstones, leading to the front door. Further to the left is wide access to the gravel drive which is bordered on the left by a brick wall with established planting. There is a timber gate by the garage to the rear garden.
The rear garden measures approximately 131 ft. by 70 ft. It has a stone paved patio adjacent to the rear of the house which is larger, due to the profile of the house, outside the French doors from the hallway and the dining area bi-folds creating a sheltered area for outside entertainment/seating. There are stone retaining walls and stone steps lead up to the raised lawn. The garden has established trees - including apple and cherry - and is enclosed by fenced boundaries with mature herbaceous and shrub borders. A thatched well provides water for the garden and there is a semi-circular stone seat.
Locality
Located in Aylesbury Vale, Adstock is a historic village southeast of Buckingham and northeast of Winslow with a network of country walks. It has largely 19th-century brick buildings, partly colour-washed, with some older timber and thatch cottages as well as modern buildings and has a thriving community with a village hall and an originally 12th-century parish church. Adstock was mentioned in the 1086 Domesday Book and William the Conqueror gave the manor house to one of his illegitimate sons. Due to an outbreak of plague in the nearby market downs - Buckingham and Winslow - in the 17th century, Adstock was briefly awarded a town charter but it returned to being a village in 1683.
