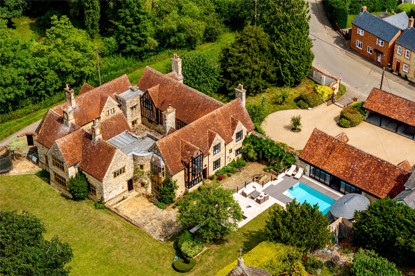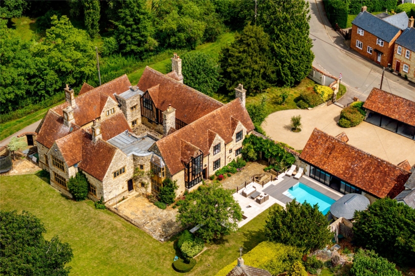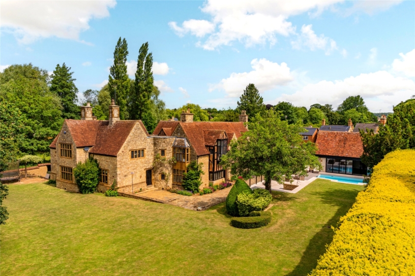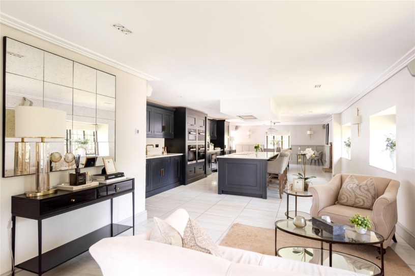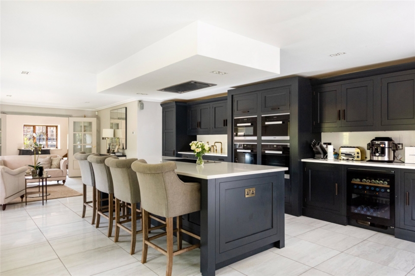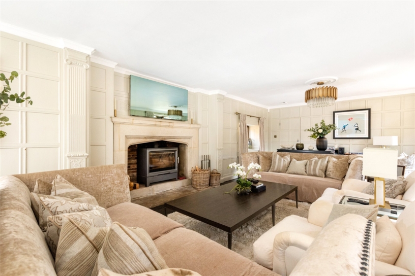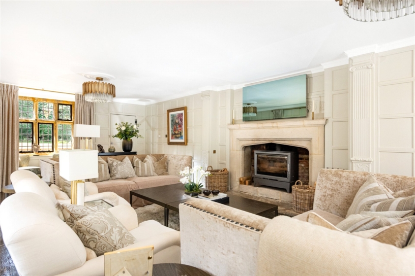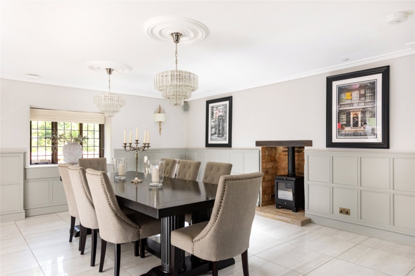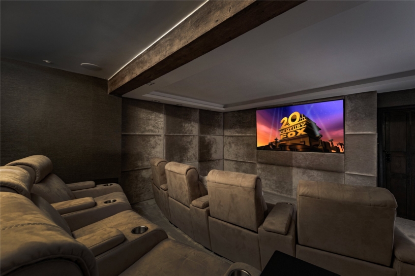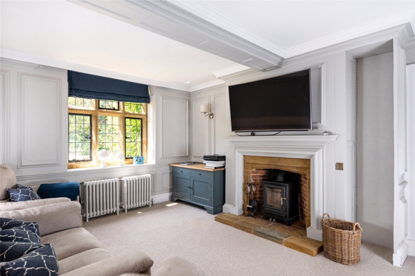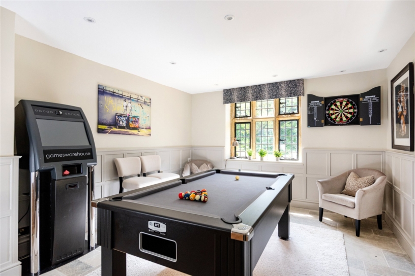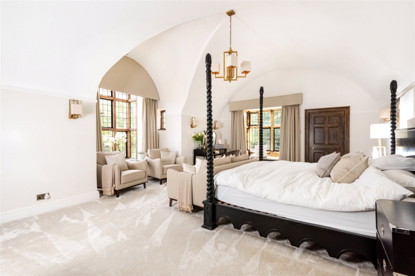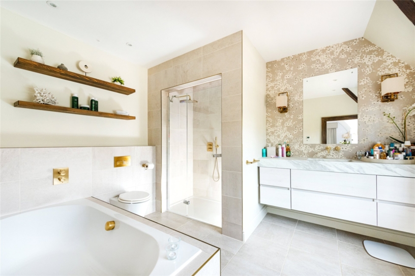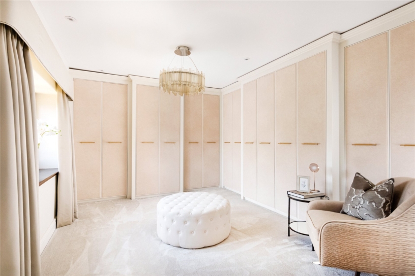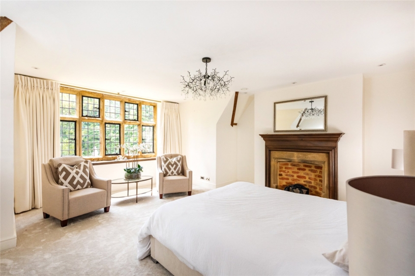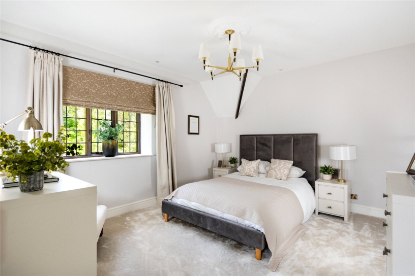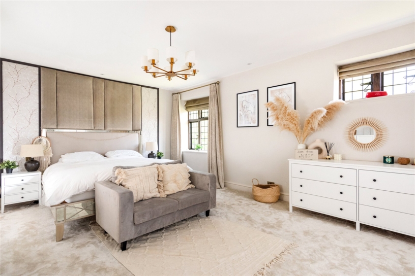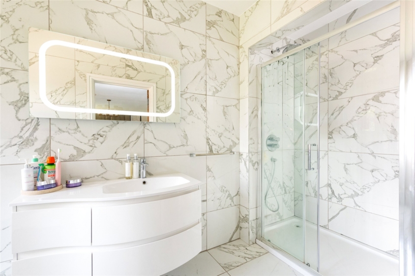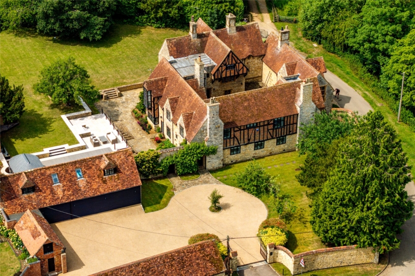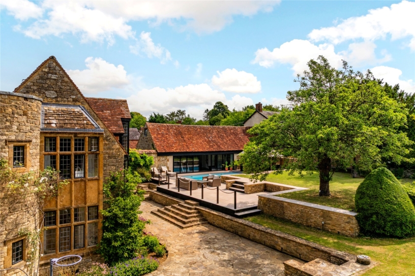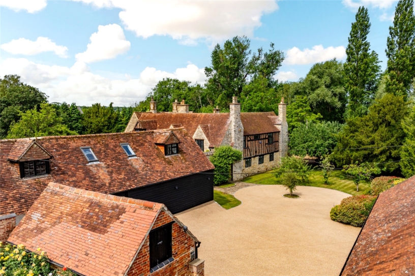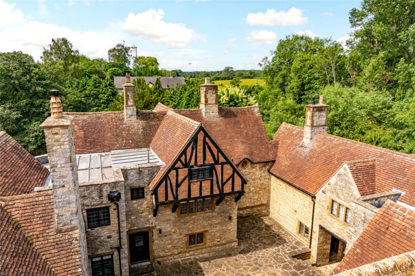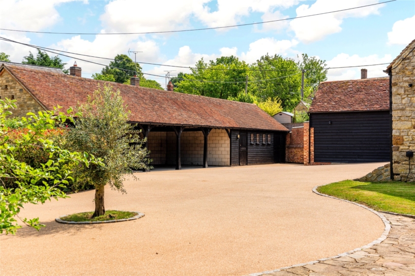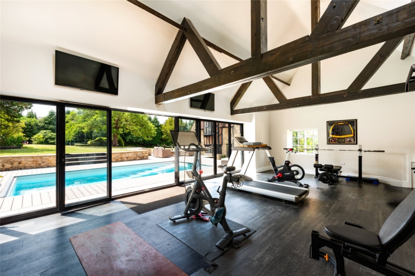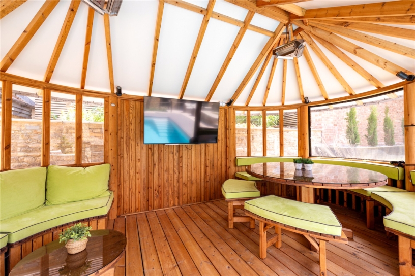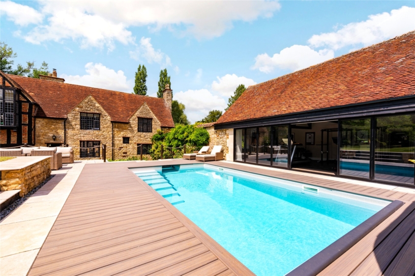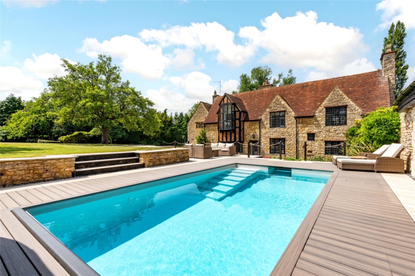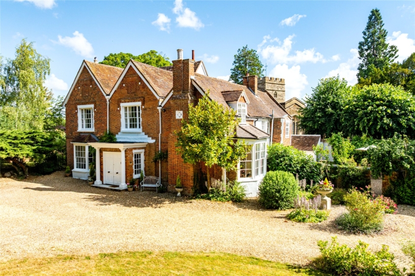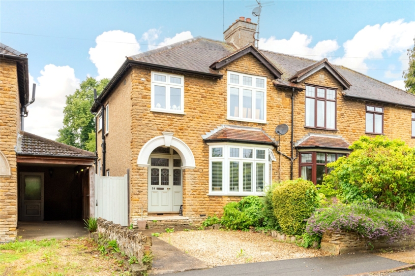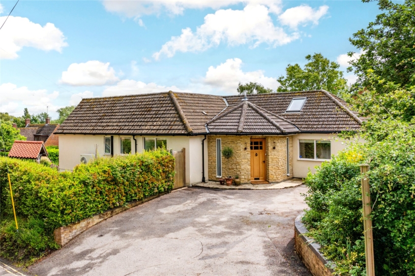Ground Floor
The entrance hall has the main staircase, a cloakroom, and doors to the kitchen area, which opens to a second hall with another staircase to the first floor. This hall has an external door to the courtyard carriage entrance with a door opposite to two utility rooms and the store/boot room. The second utility room has an arch to the family room. This room leads to a walkway with the third staircase, and doors to the cellar and server room, the snug, and the cinema room. An arch leads to a hall forming part of the office; a final door accesses the sitting room. From the main staircase the landing leads left to the principal bedroom with an en suite bathroom and a door to a corridor with a walkthrough to the dressing room/bedroom five. The landing passes bedroom four/guest room with stairs opposite to a cloakroom and a second floor office, and accesses two further bedrooms and an adjacent shower room. Right of the main staircase are another two bedrooms, both with en suite shower rooms.
Staircases & Cellar
The main open well staircase in the tiled entrance hall is stained oak with an understairs cupboard, and windows over the stairs. The staircase by the carriage entrance, reaching bedroom two, is similar but with a 12-light stone mullion window overlooking the front and an internal leaded window into bedroom two. All the staircases are 17th-century in style with stained oak splat balusters and some have newel posts with ball finials.
Opposite the cinema room, a glass door accesses steps down the over 9 ft. by 15 ft. cellar which has a built-in storage cupboard and fitted wine racks. A door opens to the store, now the server room for the house.
Kitchen/Breakfast/Dining Room
Glazed double doors open to the seating area of the open plan kitchen/breakfast/dining room which is 46 ft long. It is quadruple aspect and includes a run of three windows overlooking the drive. The kitchen has been newly fitted by Tom Howley with bespoke base and wall Shaker style units, a pantry cupboard, and an island with further storage and a breakfast bar seating four. Inset in the island is a Miele induction hob with an extractor above. There are granite worksurfaces and splashbacks and an inset butler’s sink with a Quooker tap. Integrated appliances include three ovens, a microwave, a wine fridge (all Miele), a full height fridge/freezer and a dishwasher (both Neff). There is marble effect ceramic tile flooring and the dining area, overlooking the side garden, has part panelled walls and a brick open fireplace with an inset wood burner. Steps lead down past a window accessing the hall with the staircase to bedroom two.
Utility Rooms & Store/Boot Room
Across the carriage entrance from the kitchen area is a stone tiled, dual aspect utility room with floor-to-ceiling fitted storage cupboards, a Worcester boiler, and space and plumbing for a washing machine and tumble dryer. Steps lead up to the door to the second utility room which has fitted units with a granite worksurface and an inset Belfast sink. There is another integrated fridge/freezer. A door leads to the dual aspect store/boot room with a door to the side garden.
Family/Games Room and Cinema Room
Also with a modern stone floor, the over 11 ft. quare family/games room has a stone mullion window overlooking the lawn and contemporary panelling to dado height. This window, like all the leaded casement windows in the house, has been restored and retains the original window furniture. There is a modern stone floor.
The cinema has a walk-in box bay raised a step above the rest of the room with stone mullion windows. There are exposed structural transverse ceiling beams and the side and back walls are covered with sound-proof padding. Seven fitted upholstered cinema style seats, arranged in two rows, are positioned to view the remotely controlled, built-in screen.
Snug & Office
The over 15 ft. by 12 ft. snug has a stone mullion window overlooking the lawn. The walls have ceiling-height fielded panelling and the central ceiling beam is also encased in panelling. The brick fireplace has a wood burner on a brick hearth with a Tudor arch stone inner and a surround with bolection moulding of a later style, matching the panelling. An external oak door leads to the terrace.
The hall by the snug, which is an extension of the stairwell by the cellar, has an approximately 7 ft. square area overlooking the inner court which is currently used as an office. In this hall, steps lead down past a curved wall with a window overlooking the lawn. The stone flooring in this area is the same as that used in the ground floor corridors and utility and boot rooms. There is an inset cupboard with glass display shelves above.
Sitting Room
Measuring over 31 ft by nearly 15 ft., the sitting room has floor-to-ceiling panelling with fluted ionic pilasters flanking the chimney breast and concealed panelled doors to the office area and the entrance hall. There is a brick lined fireplace with a Tudor-arched stone surround on a raised York stone hearth housing a wood burner. The floor has original stained wooden floorboards. A window to the right of the fireplace overlooks the courtyard and a central door on the opposite wall opens to the garden terrace. A walk-in box bay window also overlooks the terrace and another walk-in bay (two sides of which have windows), overlooks the lawn.
First Floor
.
Principal Bedroom, En Suite Bathroom & Bed Five/Dressing Room
Accessed via a corridor off the landing of the main staircase, the dual aspect principal bedroom measures nearly 22 ft. by 15 ft. and has a barrel-vaulted ceiling, forming a groin vault over the main oriel window which overlooks the terrace and has room for seating. With the same leaded panes in stone mullions, there is a two-sided box bay window overlooking the side lawn with a deep sill. A panelled oak door leads to a part tiled four piece en suite bathroom including a fully tiled walk-in double shower cubicle, a basin inset in a marble topped vanity unit spanning one wall, and an oversized panelled bath. There is a window overlooking the terrace and marble-effect ceramic floor tiles. Another door opens to a curved corridor that accesses an arch to bedroom five/dressing room, which has a single and seven double wardrobes, and a window overlooking the lawn.
Bedrooms Four & Six and Study/Music Room
Bedroom four, currently used as a guest room, has a deep walk-in box bay with room for seating, with stone mullioned casement windows overlooking the lawn. There is a brick fireplace with a Tudor arch stone inner and a bolection moulded surround. Opposite bedroom five/dressing room is a dual aspect three piece wash room used by bedroom four, which includes a contemporary bowl basin on an industrial-style stand and a double walk-in shower.
Bedroom six is a nearly 12 ft. square room, with stone mullion windows overlooking the side and wardrobes with painted, panelled double doors and exposed wall timbers.
Opposite bedroom four is an airing cupboard with the Megaflo system and slatted wooden shelving. A staircase leads to a cloak room and a second storey study/music room which has windows overlooking the court, exposed beams with an internal window over, and a raised door to the loft. The pitched loft space, used for storage, has exposed roof timbers, a boarded floor, and lighting.
Bedroom Two & Shower Room
Bedroom two is accessed through a door leading off the southeast corridor or a door from the secondary staircase with exposed beams rising from near the kitchen area, which has a bank of stone mullion windows in the stairwell overlooking the front. The bedroom is over 27 ft. by 14 ft. with a window overlooking the courtyard and an oriel window (with external curved supports) over the carriage entrance at the side. Two further internal windows, one much larger than the other, overlook the stairwell. The bedroom door to the corridor accesses a three piece shower room with a window overlooking the lawn.
Bedrooms Three & Seven
At the front of house, nearly 23 ft. by over 13 ft., bedroom five has two windows overlooking the drive (one high and narrow). The room is semi-partitioned by a walkthrough to an area with a marble effect tiled floor with a door leading to a contemporary, three piece fully tiled washroom, including a double shower and a hand basin inset in stone over a vanity unit.
Bedroom seven has, unusually, wooden mullion windows overlooking the side. It has a fully tiled en suite shower room including a walk-in double shower and a modern hanging basin.
Outbuildings
.
Gym
Measuring over 35 ft. by 17 ft., the gym is a predominantly stone building with a pitched roof with clay tiles. At the front, opening to the swimming pool decking, is a wall of bi-fold doors matching the length of the pool. Internally, the vaulted ceiling has three sets of exposed structural cross timbers. In the gable end there is a window overlooking the drive and there are two dormer windows and two Velux in the side of the roof also overlooking the drive. The gym has Karndean flooring, fittings for two screens and electricity and light connected. One door leads to a modern three piece tiled shower room and another leads to a barn, a continuation of the gym building, which houses the pump room. This accesses another storage barn which in turn opens to the drive and is connected to the ancillary barns on the drive.
Summer House
The oval summer house is timber framed with a pitched, slate tiled roof supported on wooden columns. The spaces between these columns are open but have roll-down transparent blinds. On the panelled back wall are fittings for a screen and the front is open to the decking by the pool. There are built-in upholstered seats around the walls and a timber floor.
Garaging & Barns
With the back stone wall forming much of the front boundary to the village pavement, the clay tiled and wooden clad barn faces onto the driveway and comprises five open-sided garages with concrete flooring and an EV charging point. There are two attached barns with stable doors and windows overlooking the drive.
At right angles to the gym are further ancillary barns accessed from the drive. One has a flat roof, an open front and houses the bins. The other, over 18 ft. long, has a pitched clay tile roof with a brick gable end and timber cladding; it currently is used to store garden machinery and firewood.
Grounds
.
Gardens
The property is mainly enclosed by a stone wall, in which electrically operated metal gates open from the village street to the resin drive, accessing the garaging, ancillary barns, and the front of the house. On the right of the drive is a lawn bounded by established trees. The southwest side of the house, with the carriage entrance to the courtyard, has planted borders with clipped box hedges and behind the wall on each side of the entrance are paved areas. The internal courtyard is stone paved with a centrally placed, oblong stone pond (currently unused). The rear of the house is laid to lawn and enclosed by established trees. The northeast side of the property has a paved area adjacent to the house and there are planted borders and established climbers, including a wisteria on the wall extending from the gym. Near a wall-mounted lion’s head fountain, stone steps lead up to the raised stone paved swimming pool terrace.
Swimming Pool
Set into the stone paved terrace at the side of the house and adjacent to the bi-fold doors of the gym, within easy reach of the shower room, is the swimming pool. There are five steps leading down into the pool which is surrounded by artificial decking and has a current machine.
Situation & Schooling
Once a forest town, the village is surrounded by the remnants of ancient woodlands - former royal hunting grounds - now mainly owned by the Forestry Commission and with public footpaths and bridleways leading to the village. A Site of Special Scientific Interest known as Syresham Marshy Meadows, is home to unusual plants owing to its waterlogged nature. The village has a public house, The Kings Head, a sub post office, a primary school, a church (originally Norman), and a chapel. Various clubs and societies include a Sports and Social Club and a Historical Society. Syresham has won the Village of The Year award several times for being the best community in the region. The village is well served for road links, being almost equidistant between the M1 and M40. Its position near the A43 provides options for shopping at Northampton and Bicester, amongst other towns. Education is available at the local primary school, Stowe School, and the Royal Latin School at Buckingham.
