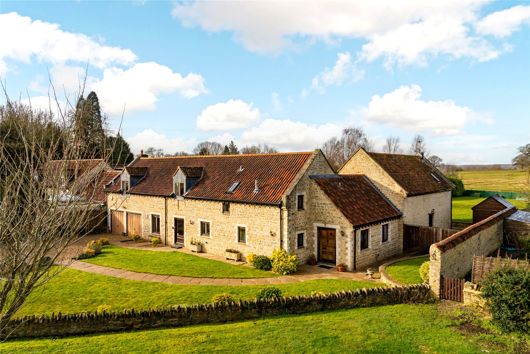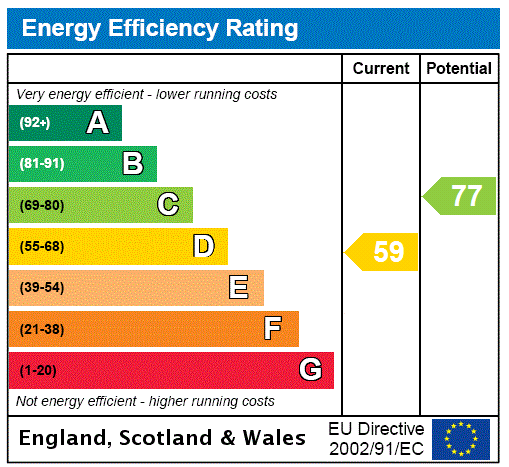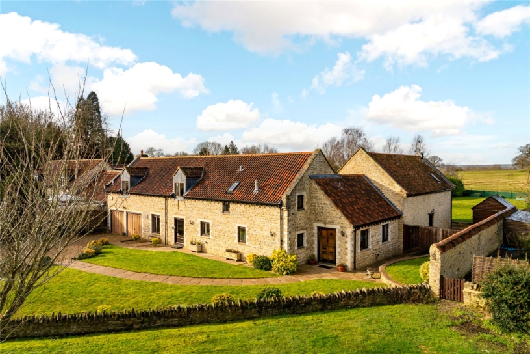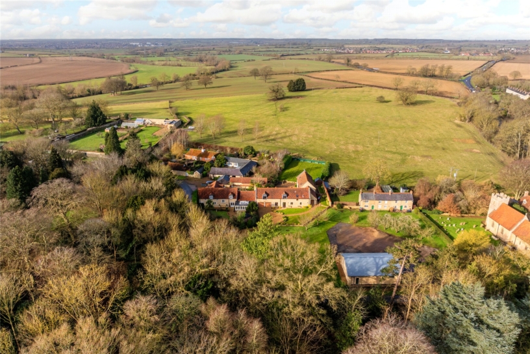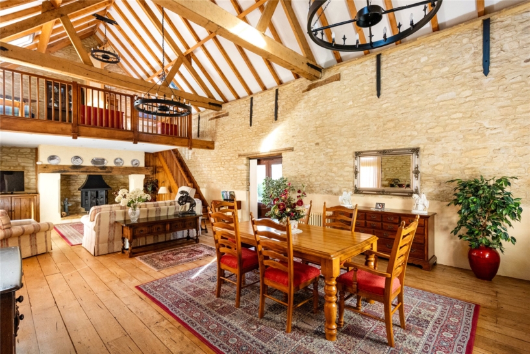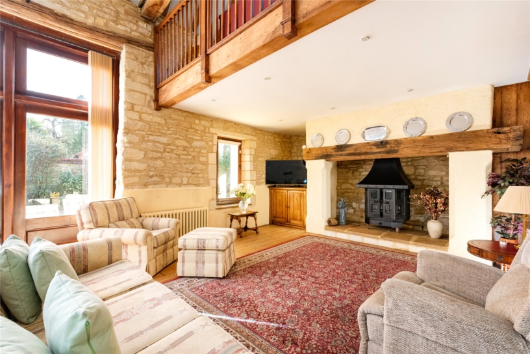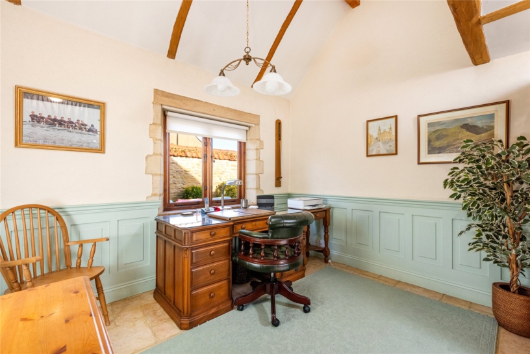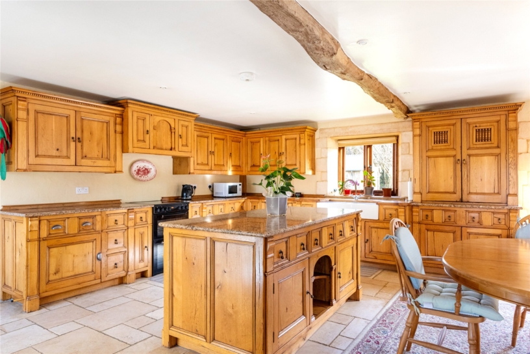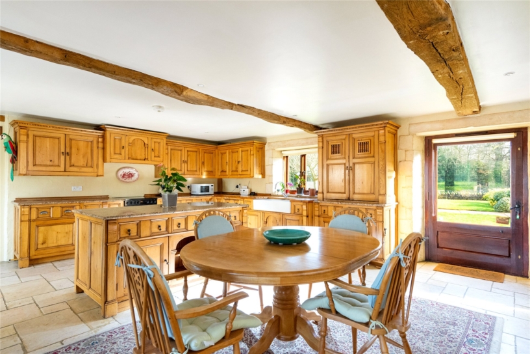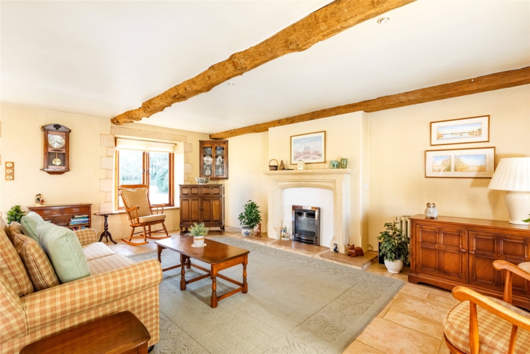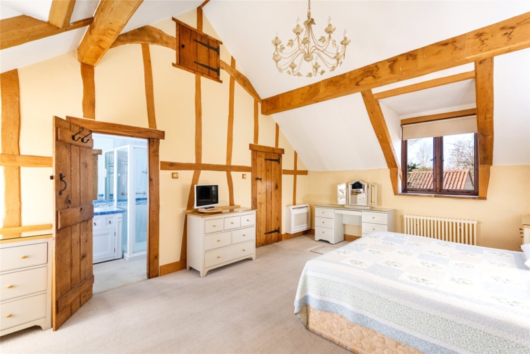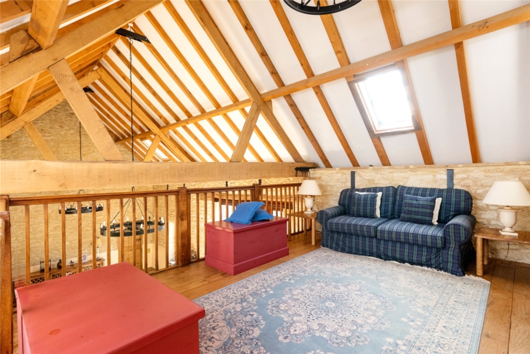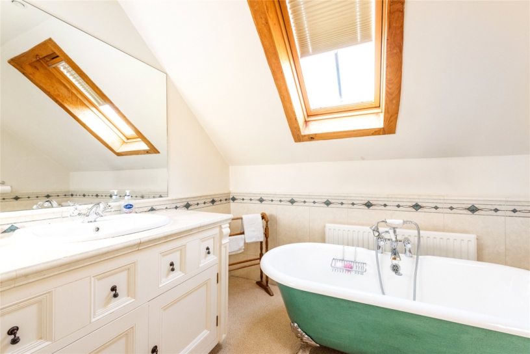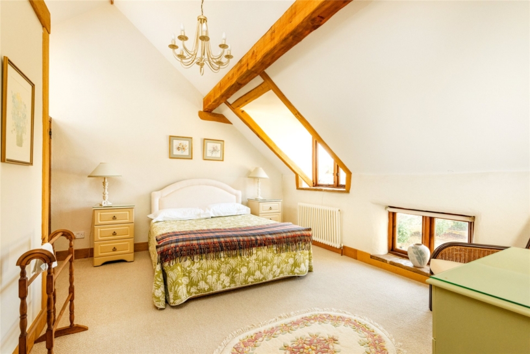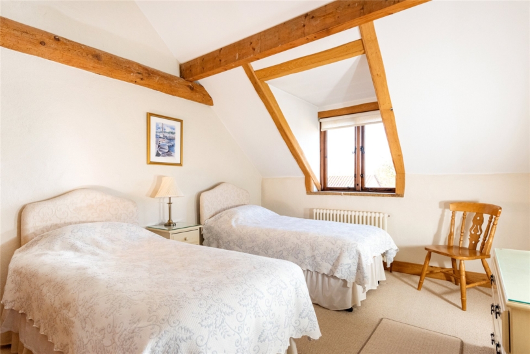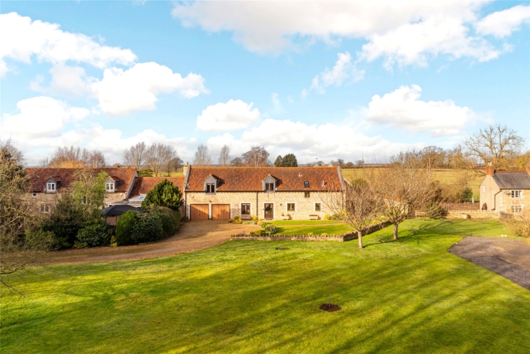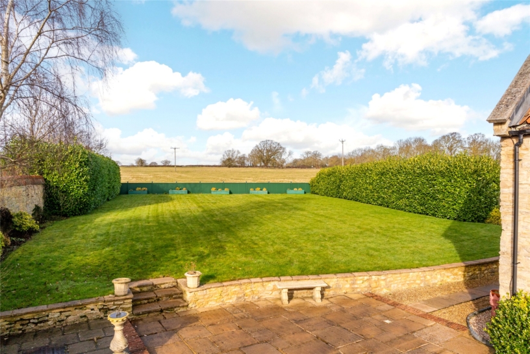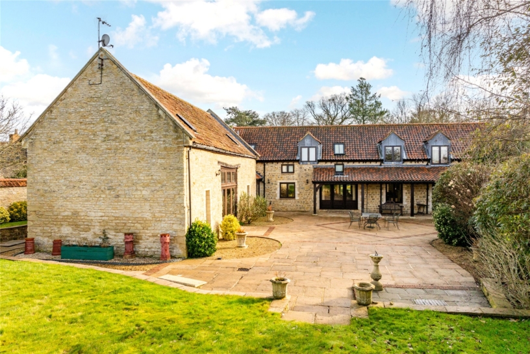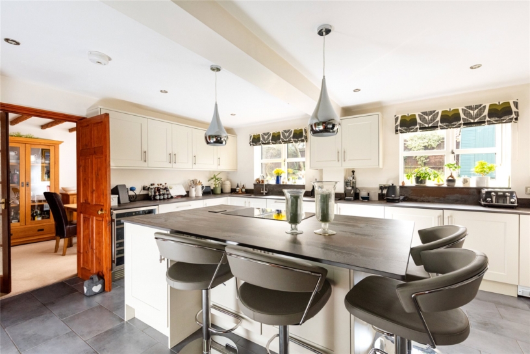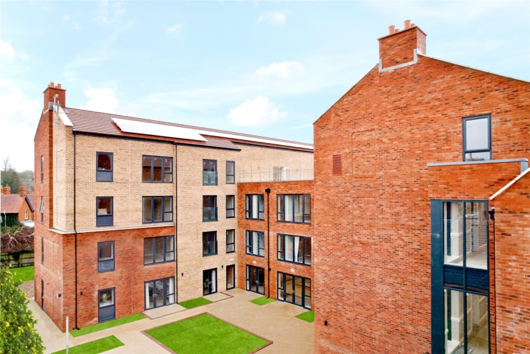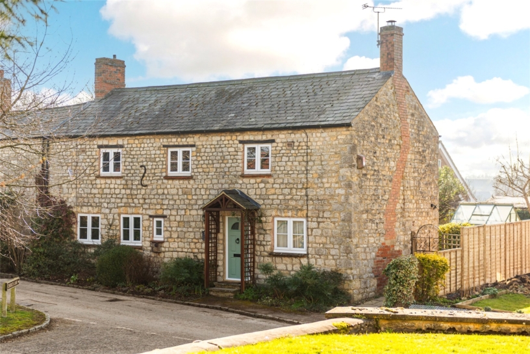About the House cont'd
The property is set well back from the main road off a no through lane. The property overlooks The Green, the community hall and the Grade II* listed 12th century St Maryu2019s Church at the front. To the rear the property has far reaching views over the surrounding countryside and there is a network of footpaths and bridleways giving access to amenities in Turvey, which is less than a mile away, and Newton Blossomville which is about 10 minutesu2019 walk away across the fields.
Ground Floor
Day to day access to the property is via a door from the drive which opens into the dining/family room. A path continues round the property to an alternative solid timber door which leads into a boot room with a vaulted ceiling, stone flooring, a window to the side and space for coats and shoes. An opening leads to an inner hall which has stairs to the first floor, a built-in double storage cupboard, a door to the rear garden and access to the kitchen, utility room, shower room, study and drawing room.
Reception Rooms
The impressive drawing room measures 40 ft. by 19 ft. and has a high vaulted ceiling with exposed beams and is dual aspect with glazed doors on both sides of the room, one leading to the rear terrace and the other to a paved terrace at the side of the building. Further natural light is provided by windows overlooking the rear terrace, and Velux windows. There is exposed wooden flooring, and an inglenook fireplace which houses a log burning stove. There is a built-in storage cupboard in the chimney recess on one side of the fire, and on the other side there is a wooden staircase which leads up to a mezzanine area which has Velux windows and is currently used as a snug seating area. rrThe study has panelling to dado height and a window to the side. It is currently used as an office for working from home but could alternatively be used as a ground floor bedroom if required.
Reception Rooms cont'd
The dining/family room has dual aspect windows and doors to the front and rear. The ceiling has exposed beams, and there is stone flooring with underfloor heating, and a feature stone fireplace with a coal effect fire. The room has space for a dining table to seat at least six as well as a seating area around the fire.
Kitchen
The stone flooring and underfloor heating in the dining/family room continue into the kitchen which has dual aspect windows, and a range of farmhouse style wooden base and wall units, including a dresser style unit with a larder cupboard, with granite work surfaces which incorporate a ceramic double sink. There is also a central island which provides extra storage and work surface. Appliances include an integrated fridge, an integrated Neff dishwasher, and an oven and hob with an extractor over.
Utility Room
The utility room has a window to the front, a built-in cupboard which houses the water tank, and a Boulter gas boiler. There is a range of wall and base units for storage, a sink, and space and plumbing for a fridge/freezer, a washing machine, and a tumble dryer.
First Floor
The stairs lead to a landing which has wood flooring and dual aspect windows including two Velux windows to the front.
Principal Bedroom Suite
The principal bedroom is accessed via a short passage which has a range of built-in wardrobes along one side. The bedroom measures 19ft. 9 by 18 ft. 9 and has a vaulted ceiling with exposed beams, loft access, and dual aspect windows to the front and rear. Doors lead to a dressing room, which has shelved storage and a range of hanging rails, and an en suite which has a free standing slipper bath, a separate shower cubicle, a WC and a vanity washbasin.
Other Bedrooms and Bathrooms
There are three further double bedrooms on the first floor all of which have vaulted ceilings and windows to the rear with far reaching countryside views. Bedroom two has an en suite shower room and both bedrooms two and three have built-in wardrobes.rrThe family bathroom has a Velux window, a ball and claw footed bath, a separate shower cubicle, a WC and a vanity washbasin. The ground floor shower room has a window to the side, a shower cubicle, a WC, and a vanity washbasin.
Gardens and Grounds
A gravel driveway from the lane leads to a gravelled parking area with space to park up to four cars in addition to the integral double garage which has two electric up and over doors, a door to the rear terrace, and an electric car charger. The garage houses the electric fuseboards for the property and has space for a fridge/freezer and a workshop area.rrThe front garden is surrounded by a low stone wall and is lawned with established borders. The rear garden has an extensive paved terrace which is enclosed on three sides by two wings of the house and a stone wall, is part sheltered by a tiled veranda, and provides ample space for al fresco dining and entertaining. A low retaining wall with steps leads to a lawned garden which has a combination of close board fencing, a high stone wall, and high hedges at the sides for screening and a low fence on the rear boundary so that the countryside views are not obscured.
Gardens cont'd
A side garden has a smaller paved patio outside the doors from the drawing room, a gate to the front, and an over 10ft. by 9ft. shed which is set on a concrete base and has timber walls and a tiled roof.
Situation and Schooling
Cold Brayfield is in a rural yet accessible location on the A428 between Lavendon and Turvey, on the edge of the Buckinghamshire border divided from Bedfordshire by the River Ouse. The village has a 12th century Church, St Maryu2019s, and a community hall which is used for a range of clubs and groups including yoga and toddler groups. The property is less than a mile from amenities in Turvey which has two shops, a butchers', two public houses, playing fields for cricket and football, and two tennis courts. Turvey has a nursery, The Warren, and a primary school which is rated good by Ofsted. Cold Brayfield falls within the Sharnbrook school catchment for secondary education, or the independent Harpur Trust Schools are approximately 9 miles away in Bedford and a bus serving the schools picks up from a stop in Turvey.
Situation cont'd
For a wider range of amenities, the property is only about 8 minutesu2019 drive from the Georgian rmarket town of Olney which has shops, pubs and restaurants, several supermarkets, a weekly market and a monthly farmersu2019 market.
