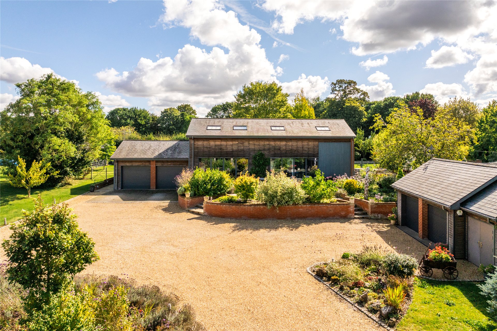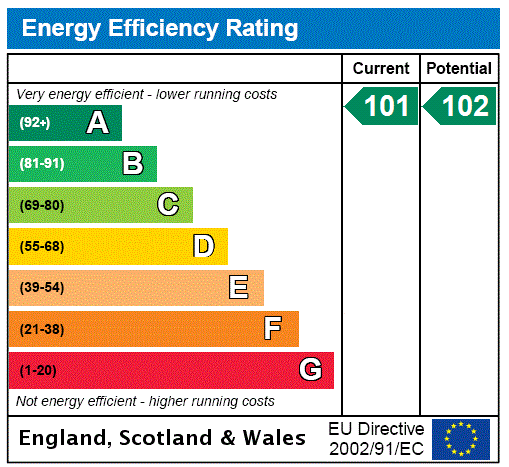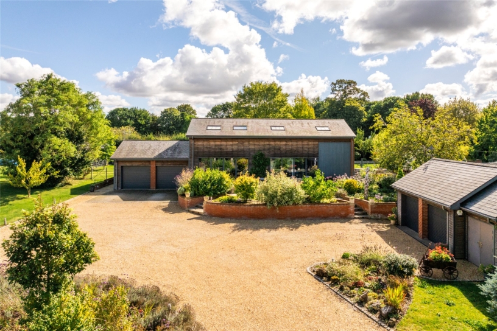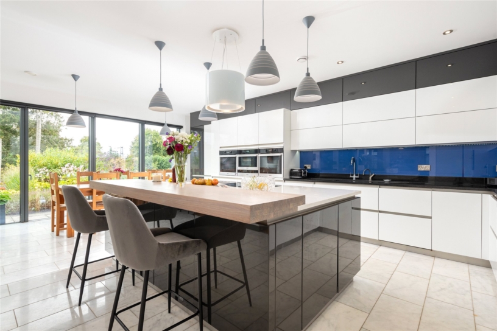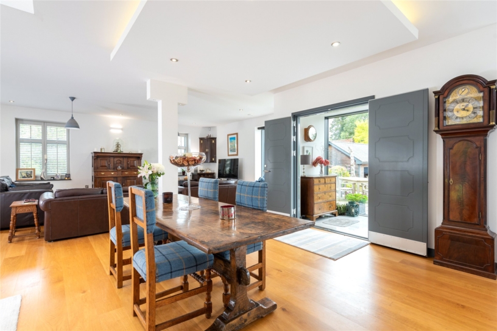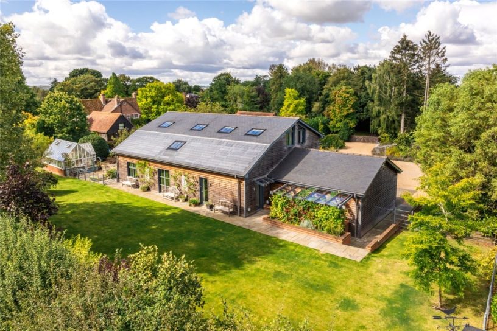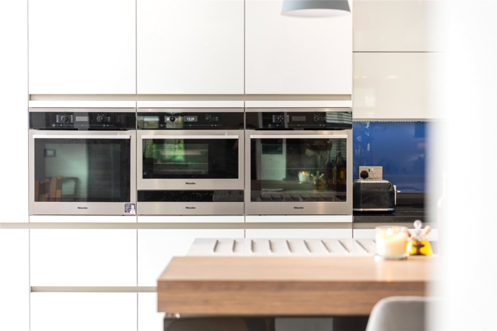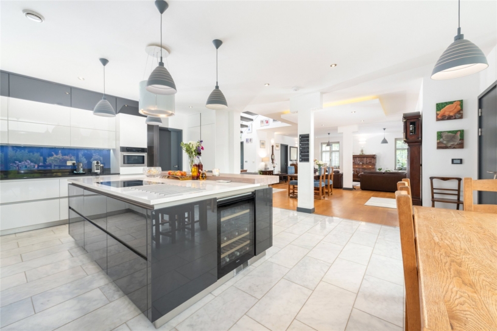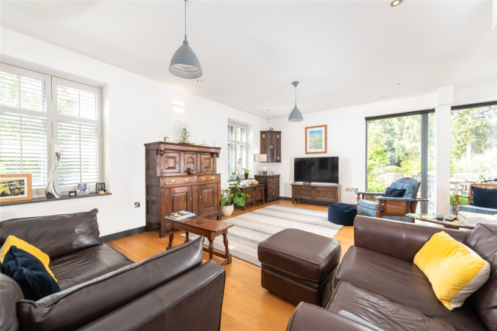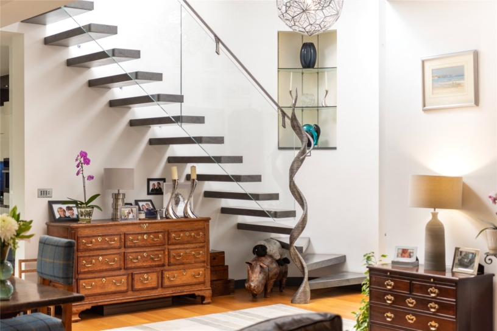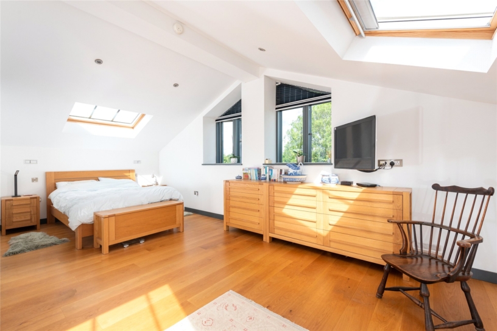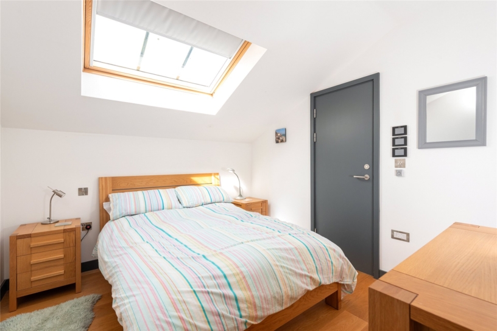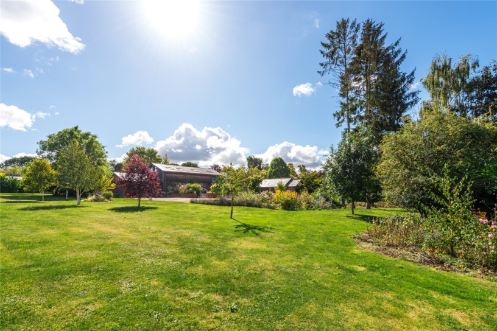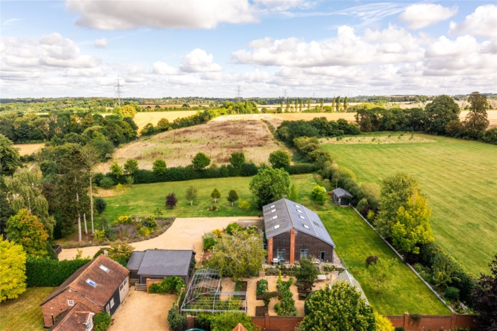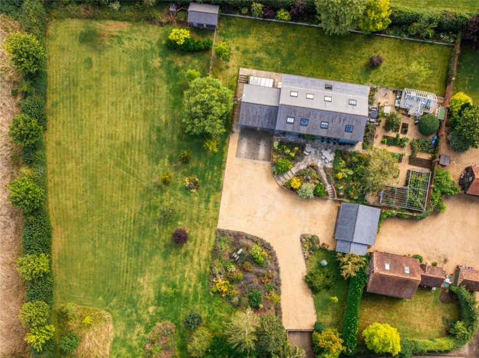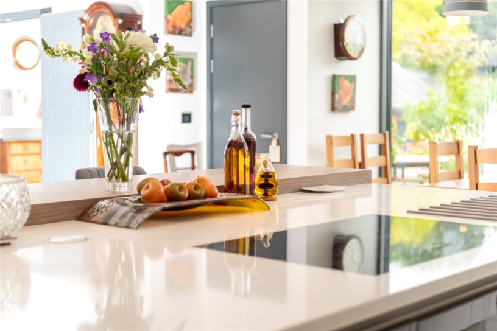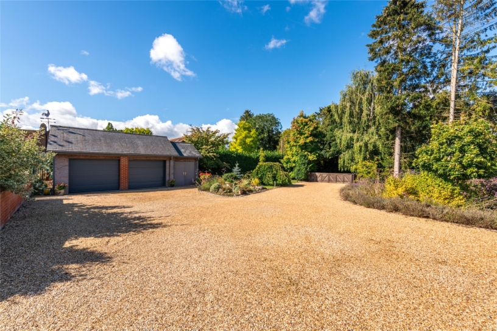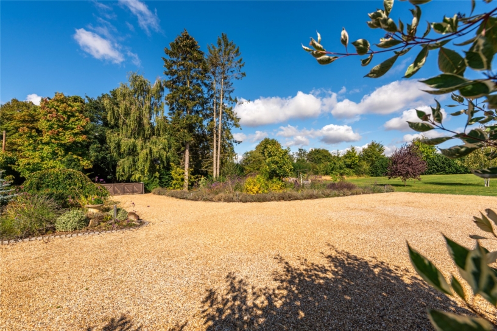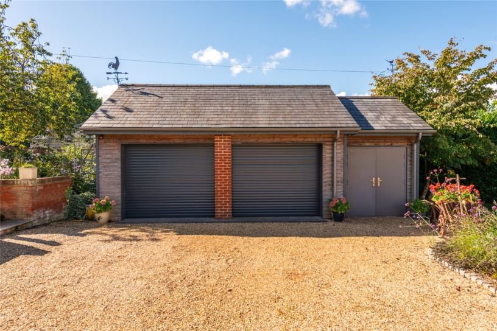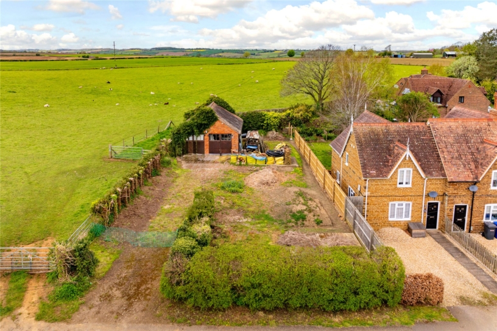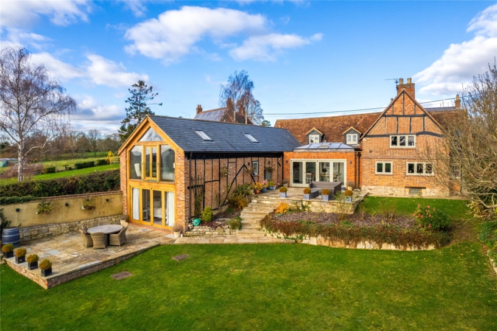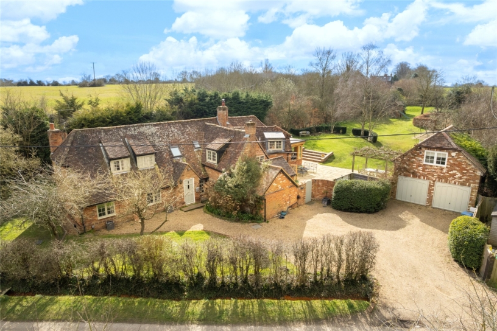Ground Floor
The house has a contemporary look and feel and is immaculately presented throughout. The ground floor has high ceilings and large amounts of glazing, including two large Velux skylights, two sliding single doors and one set of sliding double doors to the front and one set of opening doors to the rear, which maximize the natural light. The central glazed sliding door opens to a porch area which has a floor to ceiling coat cupboard along one wall. Solid double doors open from the porch into the open plan living/dining area which comprises almost the entire ground floor. On the opposite side of the ground floor sits a utility room, a boiler room, a cloak room and a study. A handmade floating staircase with Corian steps, a metal hand rail and feature scroll, and a glass balustrade, leads to the first-floor landing.
Kitchen/Breakfast Room
The kitchen has double sliding doors to the terrace at the front of the house and space for a table to seat ten. The bespoke kitchen was supplied by the German kitchen manufacturer Schuller Mobelwerk KG and provides a comprehensive range of floor-to-ceiling cupboards to maximise storage capacity, including deep drawers which provide two level storage. The work surfaces in the kitchen are black and white granite, and the floor is marble. The ground floor has underfloor heating. rrThe kitchen has integrated Miele ovens including two conventional ovens, a steam oven, a plate warmer, and a microwave. Under the kitchen counters are two integrated Miele dishwashers. There is a Quooker boiling water tap and an American-style fridge and freezer.rrThe kitchen island has an integrated Miele induction hob with a Falmec extractor fan and rubber pendant lights above, an integrated Miele wine cooler, a small Miele fridge and an integrated electric tower power pack. The breakfast bar has a wooden countertop and seats four.
Utility and Boiler Room
The utility room is located off the kitchen and overlooks the rear garden. There is a single sink, granite work surfaces, cupboards for storage and a Miele washing machine and tumble dryer. Marble flooring continues in here from the kitchen. The boiler room is off the utility room and contains the ground source heat pump system and under-floor heating controls, and grey water system, all of which also extend into the loft space above. Both rooms have access to the garden.
Dining/Sitting Room
Open to the kitchen/breakfast room, the dining/sitting room has ample space for a table to seat twelve. Double doors to the rear open to the garden which provide wheelchair access if necessary. Doors from the sitting area open to the front paved terrace which has a water feature and overlooks the front garden and the vegetable garden. Electric lights and blinds on the doors and windows throughout the open-plan ground floor are driven by a wireless Rako lighting system which can be operated by phones and tablets. Physical control panels are located on the walls.
Study
The study has a large window with an electric blind and overlooks the rear garden, and there is a side door out to the garden. One wall has floor-to-ceiling cupboards similar to those in the kitchen.
Cloakroom
The downstairs cloakroom is located next to the double doors that access the rear garden. The room is tiled from floor to ceiling and has a marble floor. There is a washbasin with storage underneath and a floating WC. One wall has floor to ceiling cupboards for storage.
Gardens and Grounds
The Folly has an elevated position set well back from the road. Access is via electric gates and a long driveway which leads to an extensive gravel parking area which also accesses two large double garages. The front door can be reached by three separate sets of stone steps and a paved terrace wraps around the property and overlooks the garden from all angles. Sliding doors open out on to the front terrace, and doors from the open plan living area, the utility room, boiler room, and the study all access the rear garden. The garden is private and secluded with large lawned areas, established trees and well-maintained borders with mature planting. A separate vegetable garden has Corten steel raised beds and a greenhouse with a rainwater harvesting set-up for two substantial metal water tanks. The handcrafted, walk-in, metal fruit cage is available by separate negotiation. rrThere is a small orchard in the corner of the field area, containing apples, pears and plums. The field was originally used occasionally as a helicopter landing pad, although tree growth would make that more challenging now.rrThe whole plot is fully rabbit proof fenced, and the front and rear gardens are separated by purpose made estate fencing with seven gates.
Outbuildings and Garaging
An outbuilding at the rear of the garden is used to store garden machinery and houses the pump for the borehole water supply. Two large double garages comfortably hold two cars each with ample space to move around between them. One garage is attached to the house and has storage above, is plumbed for water and has plenty of power points. The second garage is of similar size with storage above, and has an attached outbuilding currently used for storage but with potential for use as a home office.rrThe property has two boreholes, one supplying all the water to the property, and one into which the ground source heat pump discharges.
Locality
Great Wymondley is a village set in an agricultural landscape within the green belt. The village has a strong community spirit, and a village green, a recreation ground with childrenu2019s play area, a Grade I listed Norman church, a motte-and-bailey castle, and The Green Man public house. There is also a community garden, and a village hall which hosts local groups and clubs and is also available to hire. rrWymondley Junior, Mixed and Infant School is about 15 minutesu2019 walk from the property and is rated as good by Ofsted. For secondary schooling the village is in catchment for schools in Hitchin, including the girls and boysu2019 grammar schools. A bus stop outside the gates of the property has services to Hitchin which is about 2.2 miles away, and to Stevenage.rrHitchin also has a wide range of other amenities including a variety of shops, cafes and restaurants, theatres, and a swimming pool complex. For commuters, Hitchin railway station (1.8 miles) has services to Kings Cross in 33 minutes.
