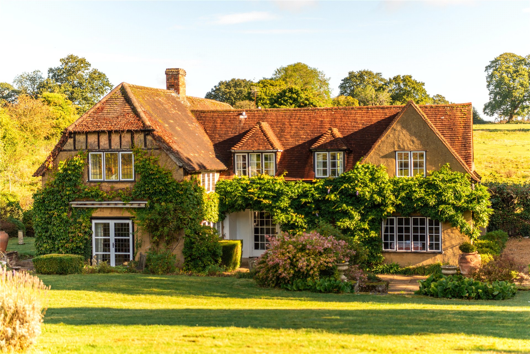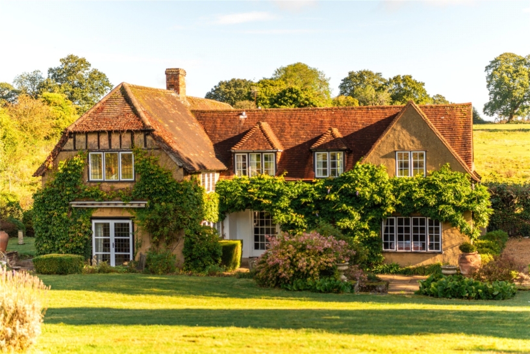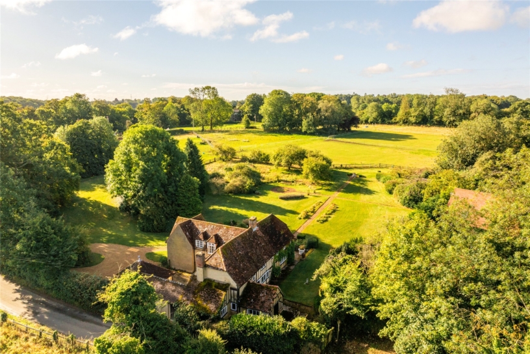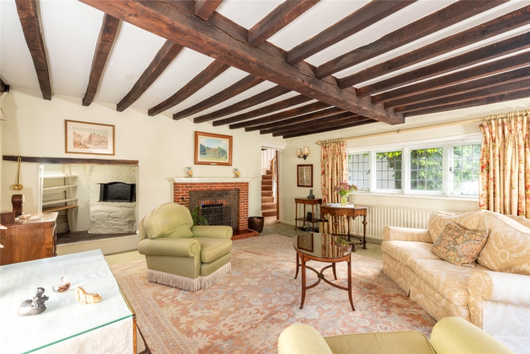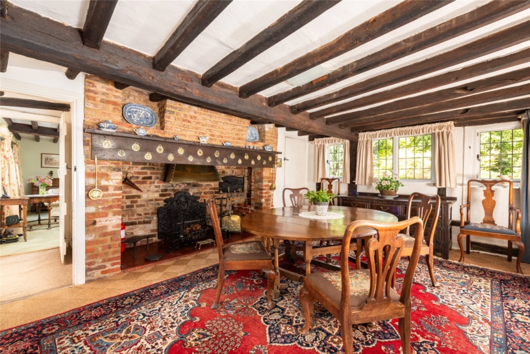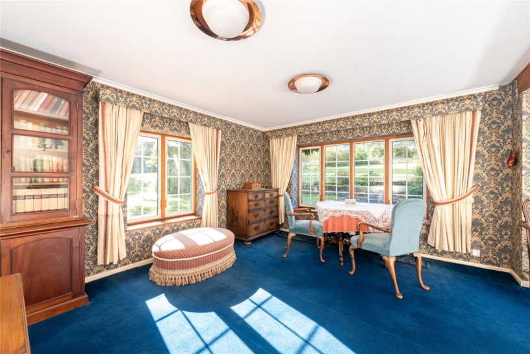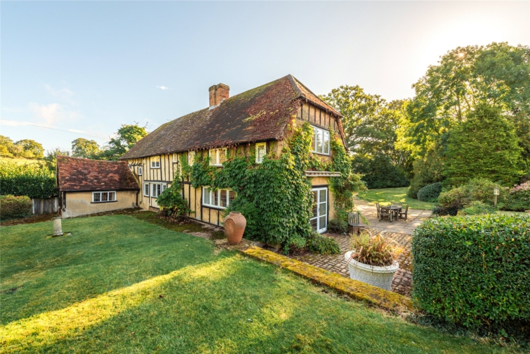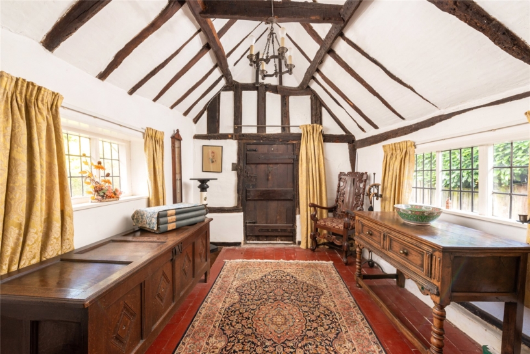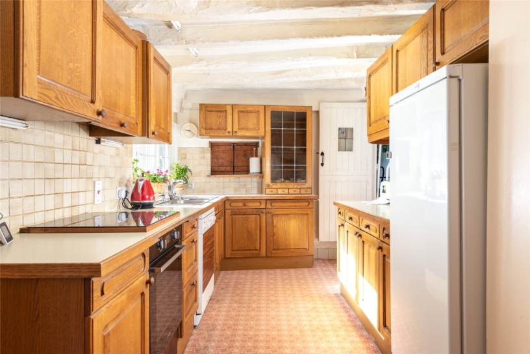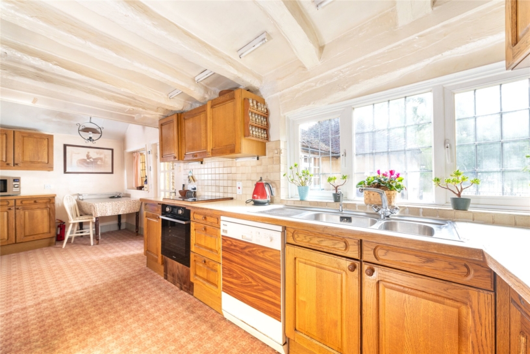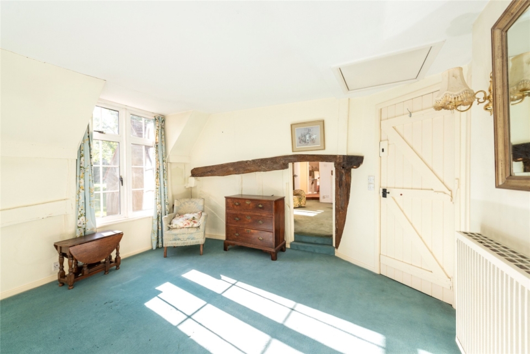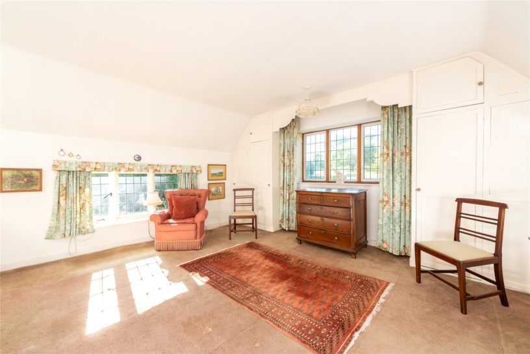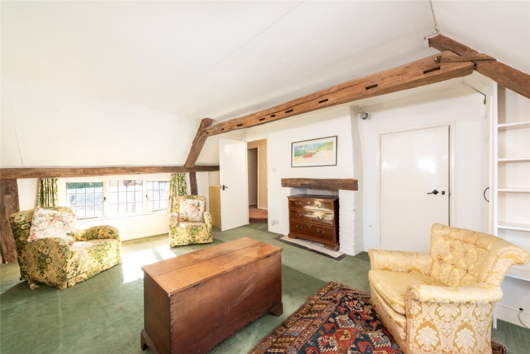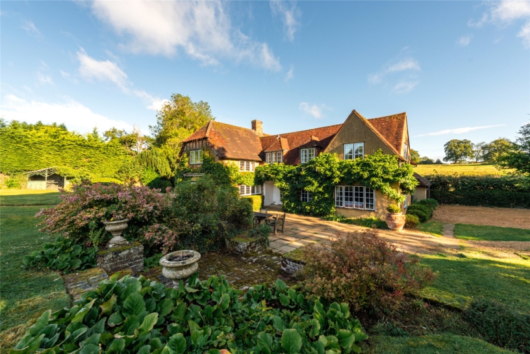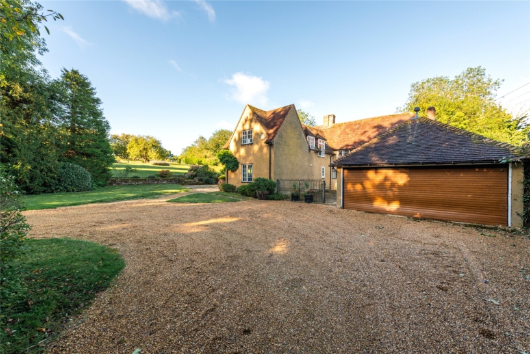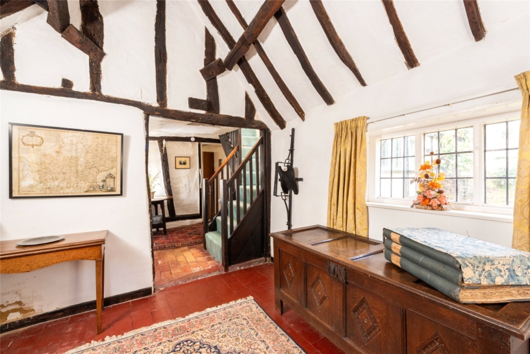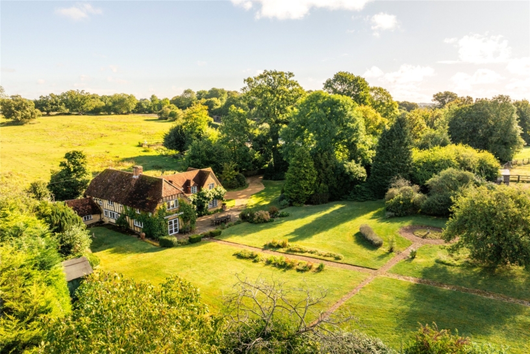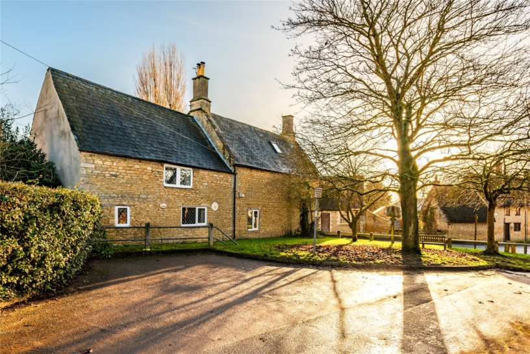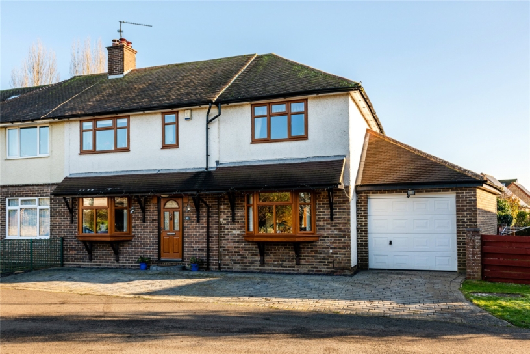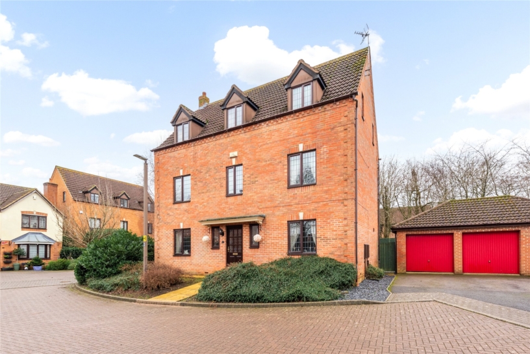Reception Rooms
The front door opens into an entrance hall which accesses one of the property’s two staircases. The sitting, family and dining rooms are located off this hall, and all have large windows overlooking the surrounding gardens on three sides. The family room was recently used as a self-contained annexe and has generously sized double-glazed windows with window seats, a shower room and a separate cloakroom. The sitting room has windows on three sides providing fabulous views of the garden and benefits from French doors opening onto a south facing terrace with steps up into the garden. It also has an open fireplace with a brick surround and tiled hearth.
The dining room is in the oldest part of the house and is a major feature of the property with its exposed beams and large inglenook fireplace. Large windows face East and West and so the room benefits from the sun both in the morning and evening. The original spiral staircase is now blocked off and provides a useful storage cupboard.
Kitchen/Breakfast Room, Utility, Double Garage
The extensive kitchen overlooks a large courtyard. At one end there is a dining area and a walk-in pantry which houses a boiler and an airing cupboard. The other end opens onto a hallway that accesses the dining room and the porch. The external kitchen door gives direct access to the rear courtyard, side door to the street, and to the large utility room - ideal for dogs and muddy boots. This in turn leads through to the large double garage which has the benefit of plumbing and drainage for washing and drying machines. The rear courtyard has a metal balustrade and is a great area for dogs.
Original Entrance Hall
The original entrance hall is an extension of the original cottage and is believed to have been added in the late 1700s. Single-storied and high-roofed, it resembles a church porch and has a substantial outer door which provides easy access to a private parking area for two cars fronting Maiden Street. The porch could easily be used as a home office or snug. This door and the two car spaces outside would provide any business with its own identity and an access point away from the rest of the house.
Bedrooms and Bathrooms
All five bedrooms are on the first floor. Four of them are accessed off a shared corridor at the top of the main staircase and all have views of the garden and surrounding countryside. The principal bedroom is triple aspect and has plumbing for an ensuite shower. Three of the other bedrooms share a bathroom and a separate cloakroom, and two of them have their own washstands. The fifth bedroom has its own staircase and an ensuite bathroom, and interconnects with one of the other bedrooms.
Gardens and Grounds
Weston Mead is located off a countryside lane and is accessed via electric gates and a gravel driveway which leads to the double garage and a generous parking area. The house enjoys an idyllic setting, surrounded by mature and private gardens and Paddocks. There are several large areas of lawn, an orchard with a variety of apple trees, a woodland dell, a circular garden area and a summerhouse. The garden faces South and benefits from several seating areas as well as a large, paved patio area directly in front of the house which provides an ideal space for entertaining. There are several outbuildings.
Paddock
Adjoining the garden to the South is a paddock of approximately 3.5 acres which is used to graze horses and includes a spinney with a number of mature specimen trees. Weston Church lies beyond the paddock and its tower is clearly visible.
Location
Weston is a highly sought after village in North Hertfordshire and benefits from excellent road and rail links. Thames Link from Stevenage Station 5.5 miles away run several trains an hour to Kings Cross and St Pancras, with a journey time of under 30 minutes. Baldock 4 miles away is the nearest town and has direct and frequent rail links to Cambridge. The delightful market town of Hitchin is 7 miles away. Weston has a nursery school and a village primary school which can be reached from the property by a five minute walk over footpaths. There are transport links to the highly rated ‘Knights Templar’ secondary school in Baldock, and the village is also in catchment for Hitchin Girls and Boys Schools. The local village store, post office, hairdresser and The Cricketers public house are all within walking distance from the property. The rugby, cricket and tennis clubs and a micro-brewery in the village all contribute to the thriving local community.
