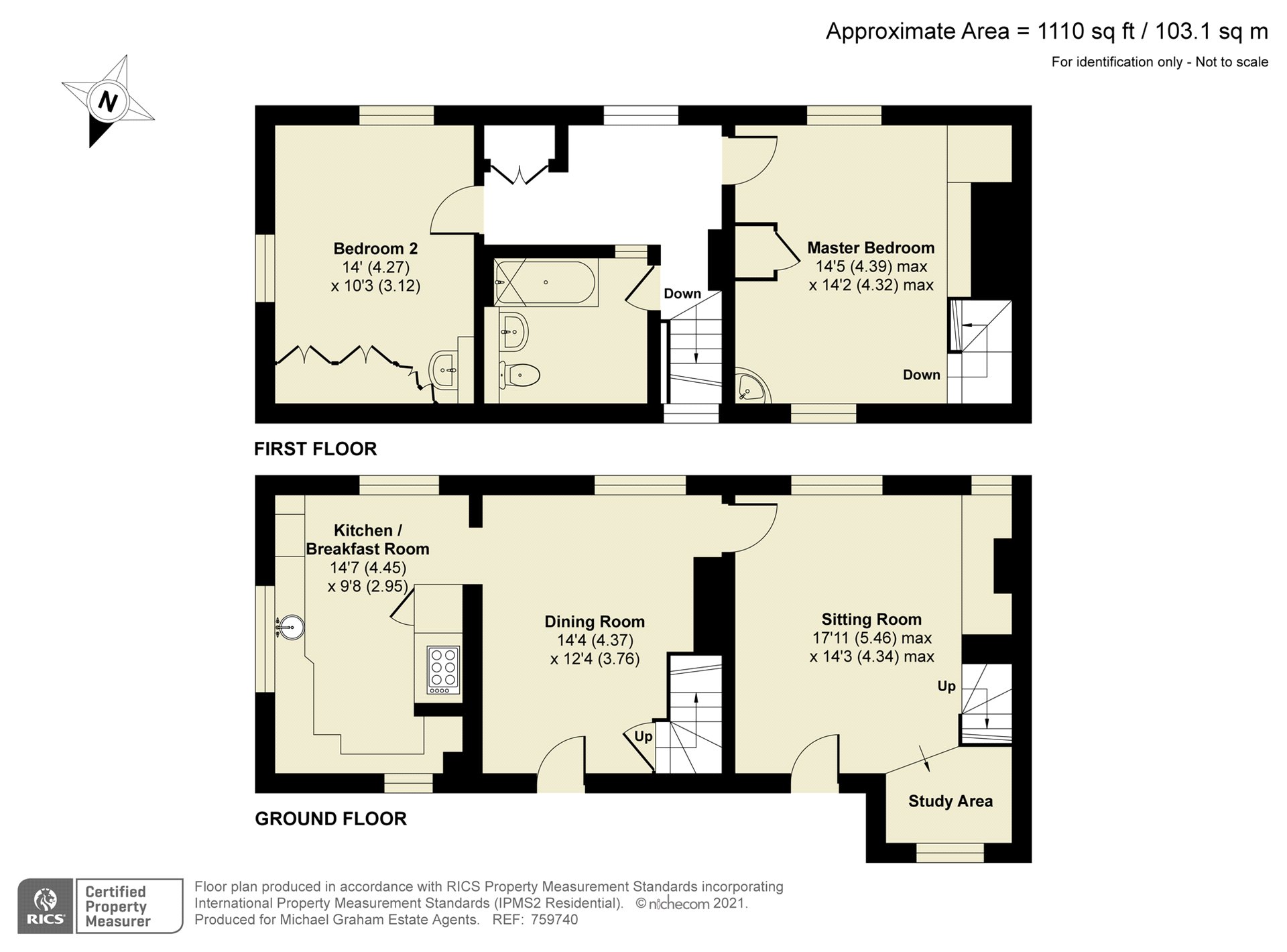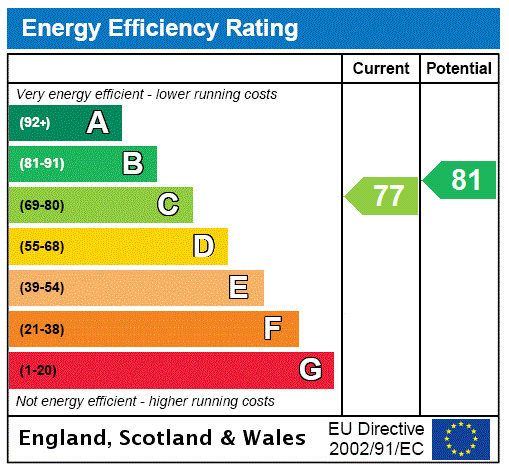














Smithy Cottage
32 High Street, Blisworth, Northamptonshire, NN7 3BJ
£350,000Offers in excess of
Property Highlights
- Stone built semi-detached cottage
- Two double bedrooms
- Two reception rooms
- Kitchen/breakfast room
- Study area
- Retains character features
- Enclosed garden
- No upper chain
Property description
A stone under tile two double bedroom semi detached cottage with off street parking and enclosed garden. There is no upper chain.
Smithy Cottage extends to in excess of 1,110 sq. ft. with accommodation comprising a sitting room, dining room, study area, kitchen/breakfast room, two double bedrooms and a family bathroom. The property has been renovated throughout retaining a number of original features. Two double bedrooms lead off the first floor landing along with the family bathroom. The master bedroom has a dual aspect with exposed beams and rafters, fitted wardrobe and cupboard and a fitted corner wash stand with sink and tiled splashbacks. Bedroom two also has a dual aspect with exposed beams and rafters, a range of fitted wardrobes and a sink. The family bathroom has a three piece suite with WC, pedestal wash basin and bath with built-in shower over. The cottage is situated in the centre of the village.
Ground Floor
The kitchen/breakfast room has a range of base and wall units with granite work surfaces over and a Belfast sink. There is Smeg dual fuel range cooker (subject to separate negotiation), an integrated fridge freezer and space and plumbing for a washing machine. The sitting room has an inglenook style fireplace with exposed beams and brickwork, parquet flooring and door to the garden. A step leads to a study area. The dining room has a quarry tile floor and a fireplace with an inset multi fuel stove.
Outside
There is an enclosed garden with a side gate to the street. A second gate accesses the garden from the rear. The garden includes areas of lawn, a tiled seating area, concealed storage area an outside tap and power point. There is a right of way for the neighbouring cottage.
Situation and Schooling
Blisworth has a public house, post office and general stores, a primary school, the village hall and a doctors' surgery. The property is within walking distance of the Grand Union Canal and there are Blisworth and Gayton Marinas at Blisworth Arm. Local schools include Quinton House, Spratton Hall, Northampton School for Girls, and Northampton School for Boys.
Contact Michael Graham
Share
Mortgage Calculator
Our online mortgage calculator will give you an outline of the monthly costs and Stamp duty applicable for your purchase. Full detailed quotes can be obtained by calling 01908 307306 and speaking to an adviser.
- this information is a guide only and should not be relied on as a recommendation or advice that any particular mortgage is suitable for you
- all mortgages are subject to the applicant(s) meeting the eligibility criteria of lenders; and
- make an appointment to receive mortgage advice suitable for your needs and circumstances





















