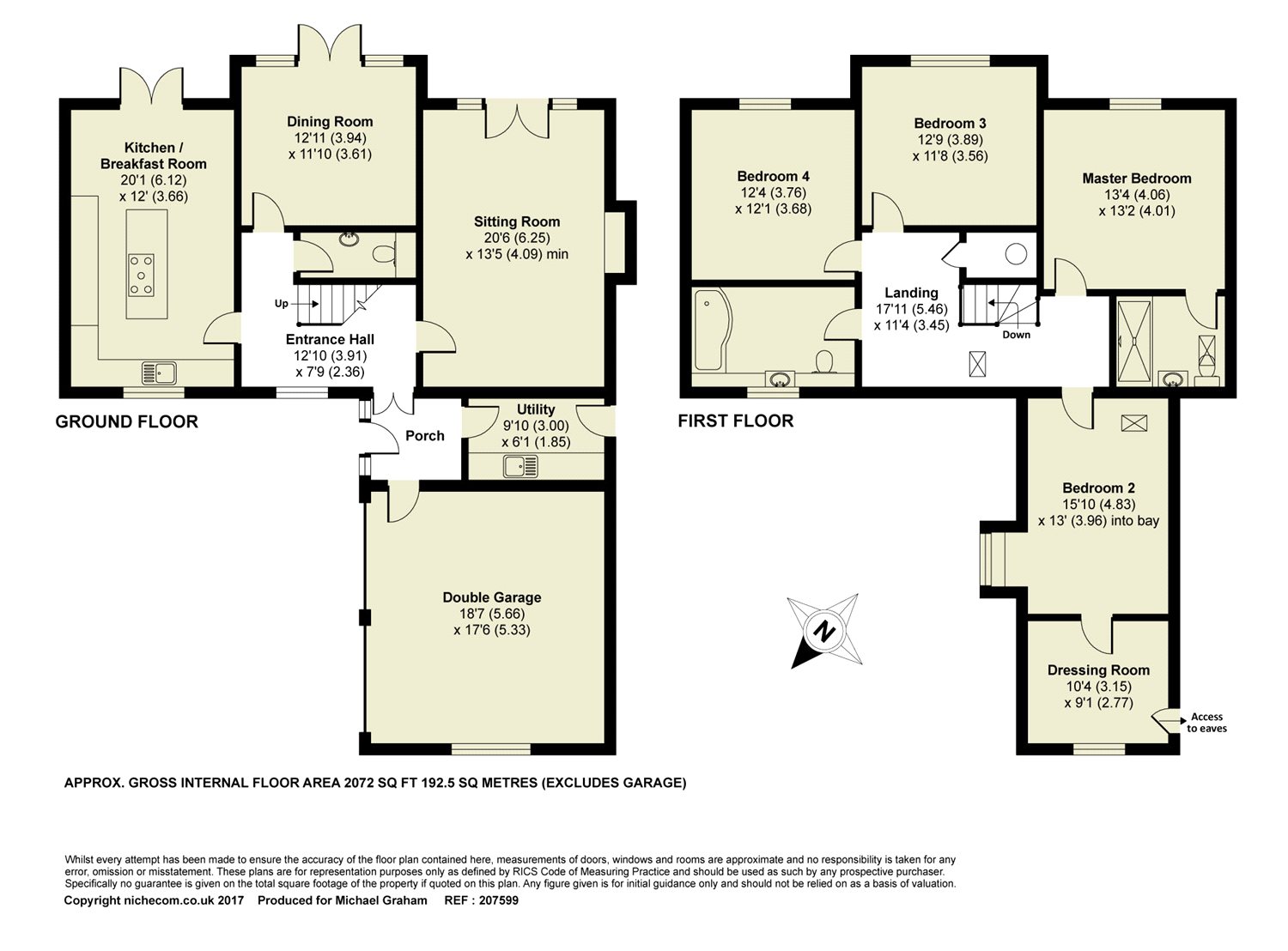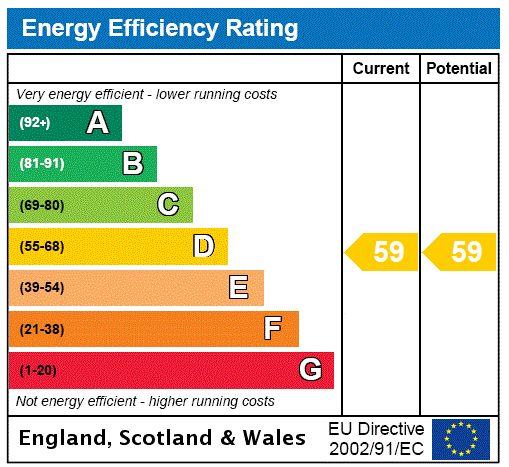

















42 Banbury Lane
Cold Higham, Towcester, Northamptonshire, NN12 8LR
£550,000Offers in excess of
Property Highlights
- Detached stone property
- Four double bedrooms, two refitted bathrooms
- Two reception rooms
- Refitted kitchen/breakfast room
- Double garage with electric doors
- Off street parking for three cars
- Refitted double glazed windows and doors throughout
- Enclosed gardens
Property description
A stone under slate four bedroom detached property with double garage, off street parking and gardens.
The property extends to almost 2,000 sq. ft. with accommodation including an entrance hall, sitting room, dining room, kitchen/breakfast room, utility room and cloakroom on the ground floor. On the first floor there are four double bedrooms, an en suite shower room to the master bedroom, and a family bathroom. There is also an additional room off bedroom two which could be used as a dressing room or a study. The current vendors have modernised the property including new kitchen, shower room and family bathroom.
Ground Floor
The front door opens into a porch which has doors to the garage and utility room, and a glazed double door into the main entrance hall which has stairs to the first floor. The porch and hall both have Karndean flooring which continues into the utility room, cloakroom and the kitchen/breakfast room.
Reception Rooms
The sitting room has an open fireplace with brick detailing, stone hearth and an inset Contura wood burning stove. French doors lead to the rear garden. The dining room is to the rear of the property and also has French doors to the garden.
Kitchen/Breakfast Room
The kitchen/breakfast room has been refitted with a range of base and full height units with oak work surfaces and upstands. There is a matching central island unit with breakfast bar. The perimeter units have a double stainless steel under mounted sink, and there is an integrated dishwasher, fridge freezer and separate full height fridge. There is a built-in induction hob within the island with an extractor canopy over, and two electric ovens in the perimeter units. The room has a dual aspect and has French doors to the patio and rear garden, and room for a seating area or separate breakfast table.
Utility Room
The utility room has a matching range of base and full height units with an oak effect work surface and a single bowl stainless steel sink and drainer. There is space and plumbing for a washing machine and an additional appliance, and a door to the side.
First Floor
Four double bedrooms and the family bathroom lead off the galleried first floor landing along with the shelved airing cupboard housing the hot water cylinder.
Bedrooms and Bathrooms
The master bedroom is to the rear of the property overlooking the garden and has a refitted three piece en suite comprising a WC, wall mounted wash basin and a walk-in double shower cubicle with built-in shower. There are tiled splashbacks and a heated towel rail. Bedroom two is to the front of the property and extends over the garage. A second room leading off could be used as a study or dressing room and has eaves storage. Bedrooms three and four are both to the rear of the property overlooking the garden. The family bathroom has also been refitted and comprises a three piece suite with a WC with concealed cistern, a wash basin set onto a built-in cabinet with oak top, and a shower bath with screen and built-in shower over. There are tiled splashbacks, heated rail and oak shelving.
Outside
The front of the property has a newly paved driveway providing off street parking for three cars, in addition to the integral double garage which has up and over doors. There is gated side access leading to the garden which is fully enclosed and laid predominately to lawn with a new stone patio. There are beds and borders and a decked seating area to the rear of the garden. There is an external oil-fired boiler and oil tank to the side of the property.
Schooling and Situation
The local schools are Pattishall Church of England Primary, Gayton Church of England School, Campion School in Bugbrooke and Sponne School in Towcester, Quinton House School in Upton Hall, Northampton, Northampton School for Boys in Northampton and Northampton High School in Hardingstone. The property is 17 miles from Milton Keynes railway station which has services to Euston in 46 minutes.
Contact Michael Graham
Share
Mortgage Calculator
Our online mortgage calculator will give you an outline of the monthly costs and Stamp duty applicable for your purchase. Full detailed quotes can be obtained by calling 01908 307306 and speaking to an adviser.
- this information is a guide only and should not be relied on as a recommendation or advice that any particular mortgage is suitable for you
- all mortgages are subject to the applicant(s) meeting the eligibility criteria of lenders; and
- make an appointment to receive mortgage advice suitable for your needs and circumstances
























