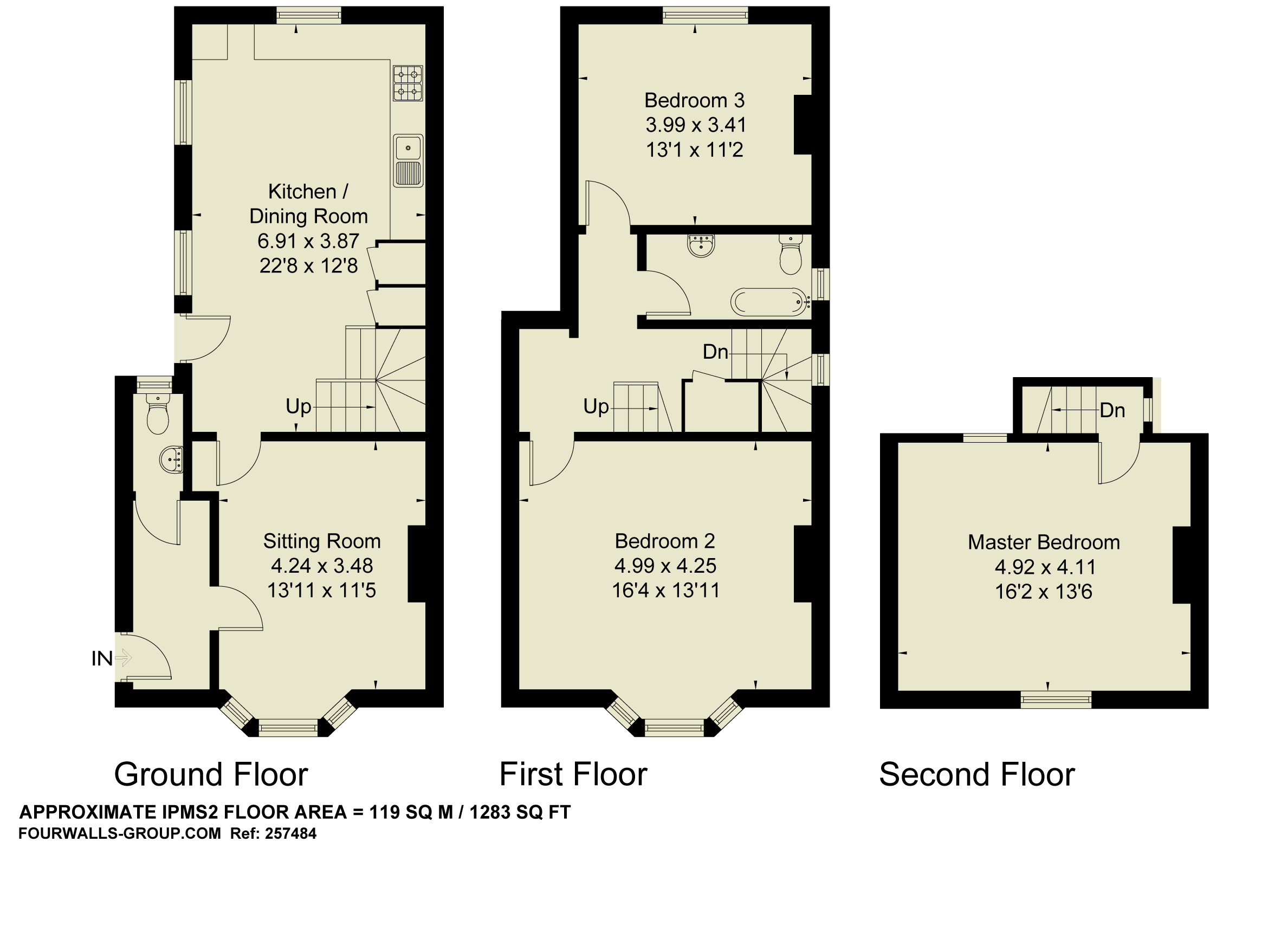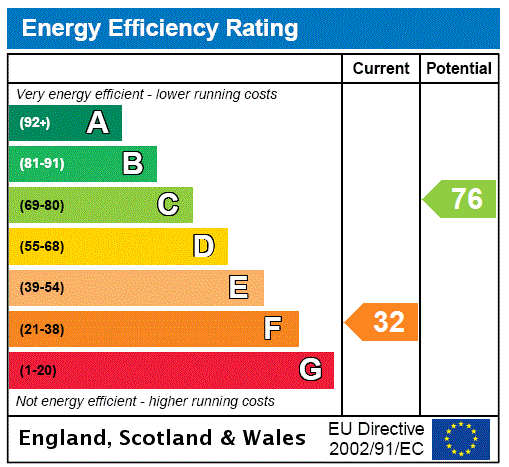














Clarage House
High Street, Kingston Blount, Chinnor, Oxfordshire, OX39 4SJ
£495,000Guide price
Property Highlights
- Victorian detached house
- Three double bedrooms
- Period features
- Bay fronted sitting room
- Kitchen/dining room
- Three piece bathroom
- Private rear garden
- Village centre location
Property description
A Victorian three double bedroom, three storey detached house with period features, a kitchen/dining room and an enclosed walled rear garden.
This period property has bay fronted elevations, high ceilings, wood floors and cast iron fireplaces. The vendors have successfully combined these features with a contemporary style over the last four years. The accommodation consists of an entrance hall, a cloakroom, a sitting room with a full height bay window with fitted shutters, wooden parquet flooring and an open fireplace, and a kitchen/dining room on the ground floor. There are two double bedrooms with fireplaces, and a three piece bathroom on the first floor while the dual aspect master bedroom occupies the whole of the second floor and has a sash window which provides views towards the Chiltern Hills. The property also benefits from gas central heating double glazed windows and an air ventilation system (2021.) There is a formal arrangement to rent two parking spaces across the road.
Kitchen/Dining Room
This dual aspect room has a range of wall, base and full height hand painted solid wood units with complementary work surfaces. There are built-in cupboards, the original quarry tiled floor, recessed lighting, space for a dining table and chairs, and a door to the rear garden.
External highlights
The enclosed walled garden offers a high degree of privacy. The current owners added decking for outside dining and entertaining, and a lawn area. There is also power supply and a sheltered side access for storage. A gate leads to the front which has loose stone and paving, a wrought iron fence and a pedestrian gate.
Situation
Kingston Blount village has a farm shop, a racecourse, a community hall and a Montessori nursery school. The property is in catchment for Aston Rowant Church of England School and Lord Williams's School in Thame. Chinnor (1.4 miles) has shops, a primary school, GP surgeries, restaurants and public houses. Princes Risborough (6.4 miles) has a wider choice of amenities. Buses for London airports and Oxford Tube coaches to central London depart from Lewknor (2 miles).
Contact Michael Graham
Share
Mortgage Calculator
Our online mortgage calculator will give you an outline of the monthly costs and Stamp duty applicable for your purchase. Full detailed quotes can be obtained by calling 01908 307306 and speaking to an adviser.
- this information is a guide only and should not be relied on as a recommendation or advice that any particular mortgage is suitable for you
- all mortgages are subject to the applicant(s) meeting the eligibility criteria of lenders; and
- make an appointment to receive mortgage advice suitable for your needs and circumstances





















