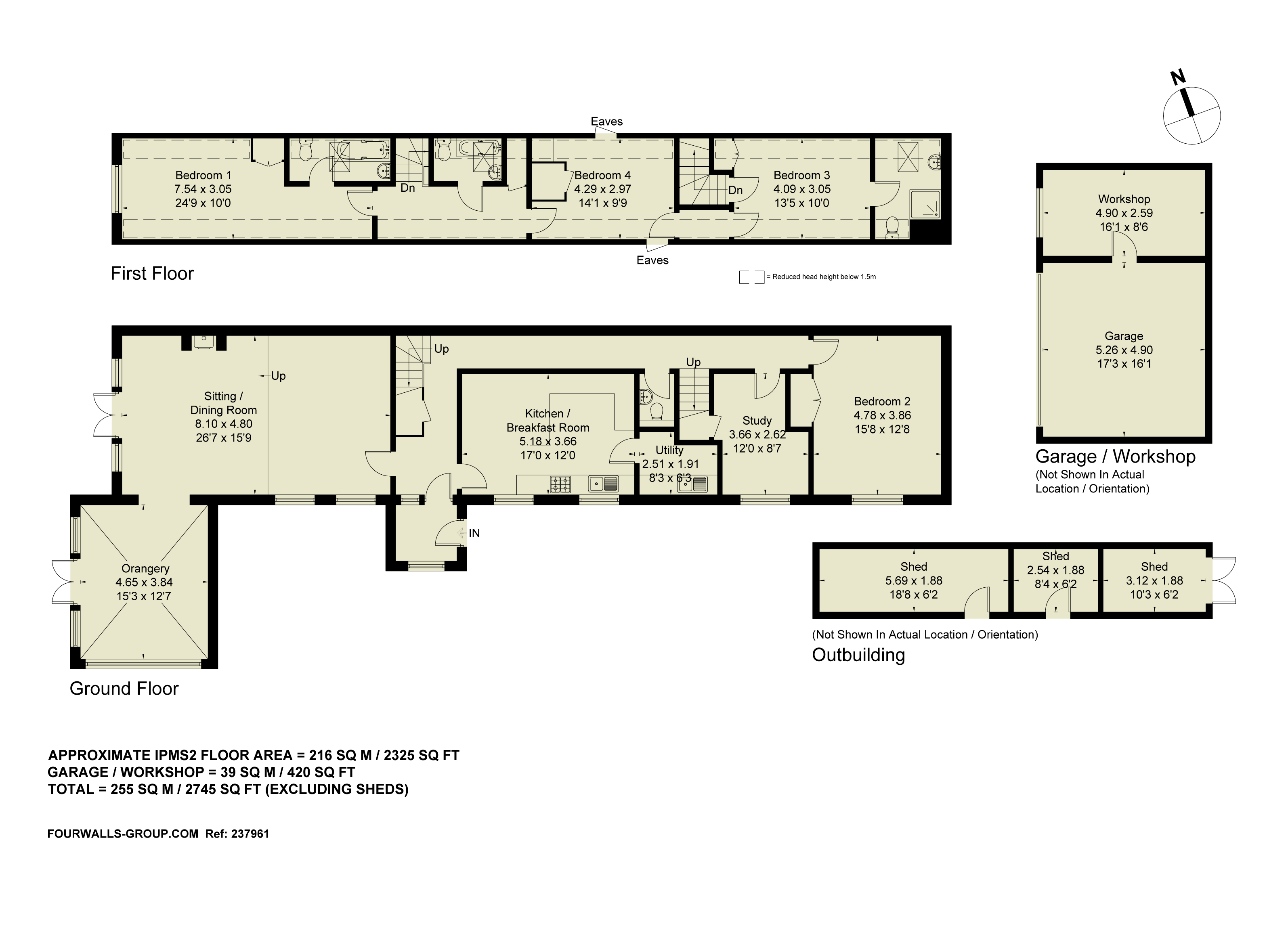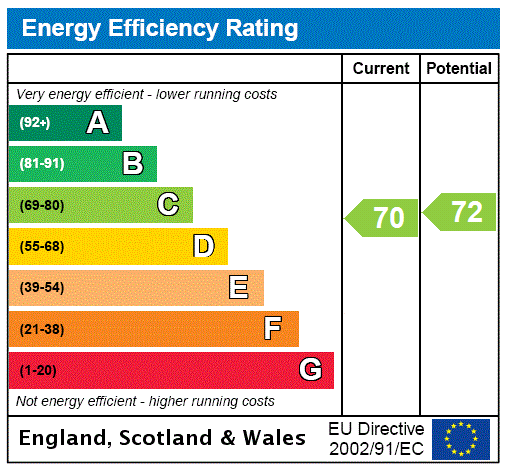

















Westbrook Barn
Henton, Chinnor, Oxfordshire, OX39 4AE
£925,000Guide price
Property Highlights
- Barn conversion
- Four double bedrooms; two en suite
- Split level sitting/dining room, orangery, study
- Kitchen/breakfast room, utility room
- Oil fired central heating
- Gated off street parking for at least six cars, double garage
- Workshop, two storage sheds
- Approximately 0.63 acre plot, countryside views
Property description
A four double bedroom barn conversion with outbuildings, parking and a double garage, on a plot of approximately 0.63 acres adjoining countryside in an Oxfordshire hamlet.
Westbrook Barn was converted approximately 25 years ago to provide 2,325 sq. ft. of versatile living accommodation. The barn has been refurbished over the years by the current owners to include hardwood internal doors, a new entrance porch in 2014, and a bespoke orangery by David Salisbury - with underfloor heating and doors to the garden - in 2005. The ground floor accommodation also includes an entrance hall, a split level sitting/dining room with a wood burning stove, a study, kitchen/breakfast room, utility room and bedroom. On the first floor, the master bedroom overlooks the rear garden and has a built-in wardrobe and a three piece en suite bathroom. There are also two further bedrooms - one of which has separate staircase access from the entrance hall and a three piece en suite shower room - and a bathroom.
Sitting/Dining Room and Kitchen/Breakfast Room
The split level sitting/dining room has a dining area with space for a table seating around twelve. The sitting room area has a wood burning stove and French doors to the garden. The kitchen/breakfast room was refitted in 2016 with grey units and sea green Corian worktops. It has an integrated Siemens double oven, a dishwasher and a John Lewis ceramic hob. There is also a tiled floor, recessed lighting and a breakfast bar with seating for four.
External Highlights
The gated gravelled driveway is accessed beyond Westbrook Farm. The double garage has electronically operated doors and power connected. Double gates open to the south west facing formal landscaped garden off which there is a workshop and two separate storage sheds, all with power connected. Gates open to a separate paddock which measures 0.3 acres and is enclosed with post and rail fencing. There is a public right of way across the paddock.
Situation
The hamlet of Henton offers three livery yards and The Peacock Country Inn. Chinnor (1.5 miles) has a variety of amenities including primary schools and a GP surgery. Thame (5.8 miles) has a wider choice of shopping, social and sports facilities. The bus for Lord Williams' secondary school in Thame stops outside the property. Princes Risborough railway station (3.5 miles) has services to Marylebone taking 39 minutes.
Contact Michael Graham
Share
Mortgage Calculator
Our online mortgage calculator will give you an outline of the monthly costs and Stamp duty applicable for your purchase. Full detailed quotes can be obtained by calling 01908 307306 and speaking to an adviser.
- this information is a guide only and should not be relied on as a recommendation or advice that any particular mortgage is suitable for you
- all mortgages are subject to the applicant(s) meeting the eligibility criteria of lenders; and
- make an appointment to receive mortgage advice suitable for your needs and circumstances
























