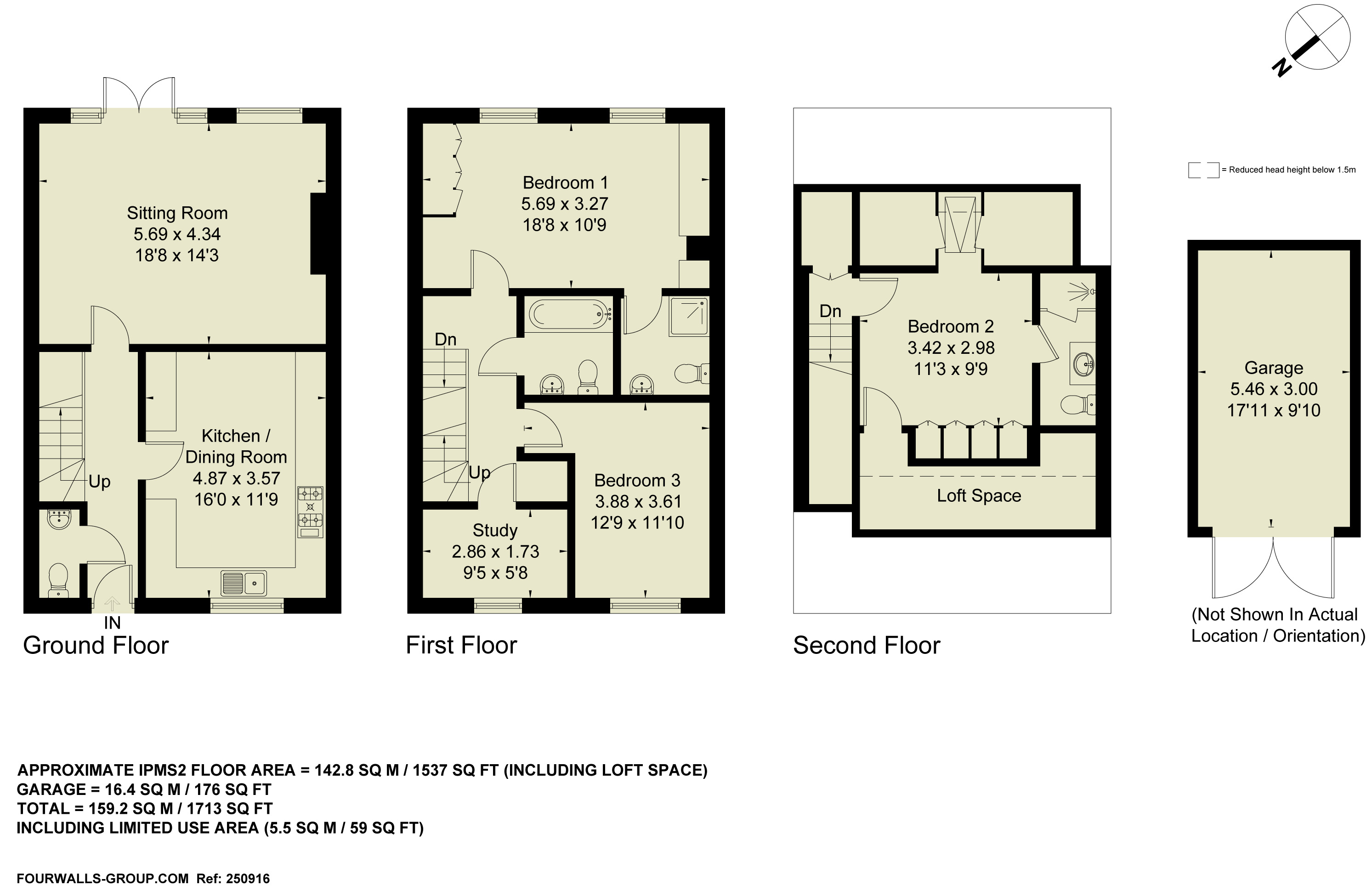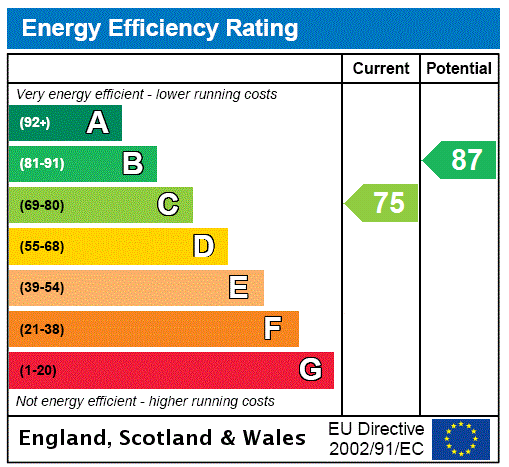

















2 The Cottages
Longwick Mill, Lower Icknield Way, Princes Risborough, HP27 9BB
£550,000Offers in excess of
Property Highlights
- High specification cottage
- Three double bedrooms
- Sitting room with multi fuel stove, first floor study
- Bespoke handmade furniture including the kitchen/dining room
- Front and rear landscaped gardens
- Garage, parking
- Private streamside development
- No upper chain
Property description
A three double bedroom cottage with a contemporary finish in a private setting with landscaped gardens, off street parking, a garage and countryside views.
The property is one of a selection of cottages built in 2002 by award winning developer Peter Bradley in the private grounds of Longwick Mill. In 2012, a loft extension created a double bedroom with built-in wardrobes and eaves storage, an en suite shower room and a Velux window with far reaching countryside views. The property now has 1,535 sq. ft. of accommodation set over three floors. On the ground floor, the front stable door opens to the entrance hall and this together with the cloakroom and kitchen/dining room all have flagstone flooring. The sitting room has a multi fuel stove and doors to the rear garden. Bespoke handmade fitted furniture, painted in Farrow and Ball paint, is used throughout the cottage including the kitchen. There is also LED recessed lighting and oak internal doors.
Kitchen/Dining Room
This room has a range of professionally handcrafted bespoke units, painted in Farrow and Ball paint, and with oak worktops. Appliances include an integrated range cooker with a double oven, a dishwasher, a washing machine and a full height fridge and freezer. The flagstone flooring continues into the dining area which has space for a table and chairs.
External Highlights
The property is accessed via a private tree lined road with professionally managed communal grounds including a pretty ford and stream fed from the mill pond. The landscaped front garden is accessed via an iron gate. The private south facing rear garden backs onto farmland and has views over the adjacent countryside. It is enclosed with ornamental iron railings and has a patio and a lawn with the stream running through.
Situation
Longwick village (0.5 miles) has a shop and post office, a Church of England combined school and a village hall. The market town of Princes Risborough (1.7 miles) has a variety of shops, boutiques, restaurants, public houses, supermarkets and GP and dental surgeries. There is also a tennis and bowls club, a golf club, schooling, and a mainline railway station (0.5 miles) with services to Marylebone and Oxford.
Contact Michael Graham
Share
Mortgage Calculator
Our online mortgage calculator will give you an outline of the monthly costs and Stamp duty applicable for your purchase. Full detailed quotes can be obtained by calling 01908 307306 and speaking to an adviser.
- this information is a guide only and should not be relied on as a recommendation or advice that any particular mortgage is suitable for you
- all mortgages are subject to the applicant(s) meeting the eligibility criteria of lenders; and
- make an appointment to receive mortgage advice suitable for your needs and circumstances
























