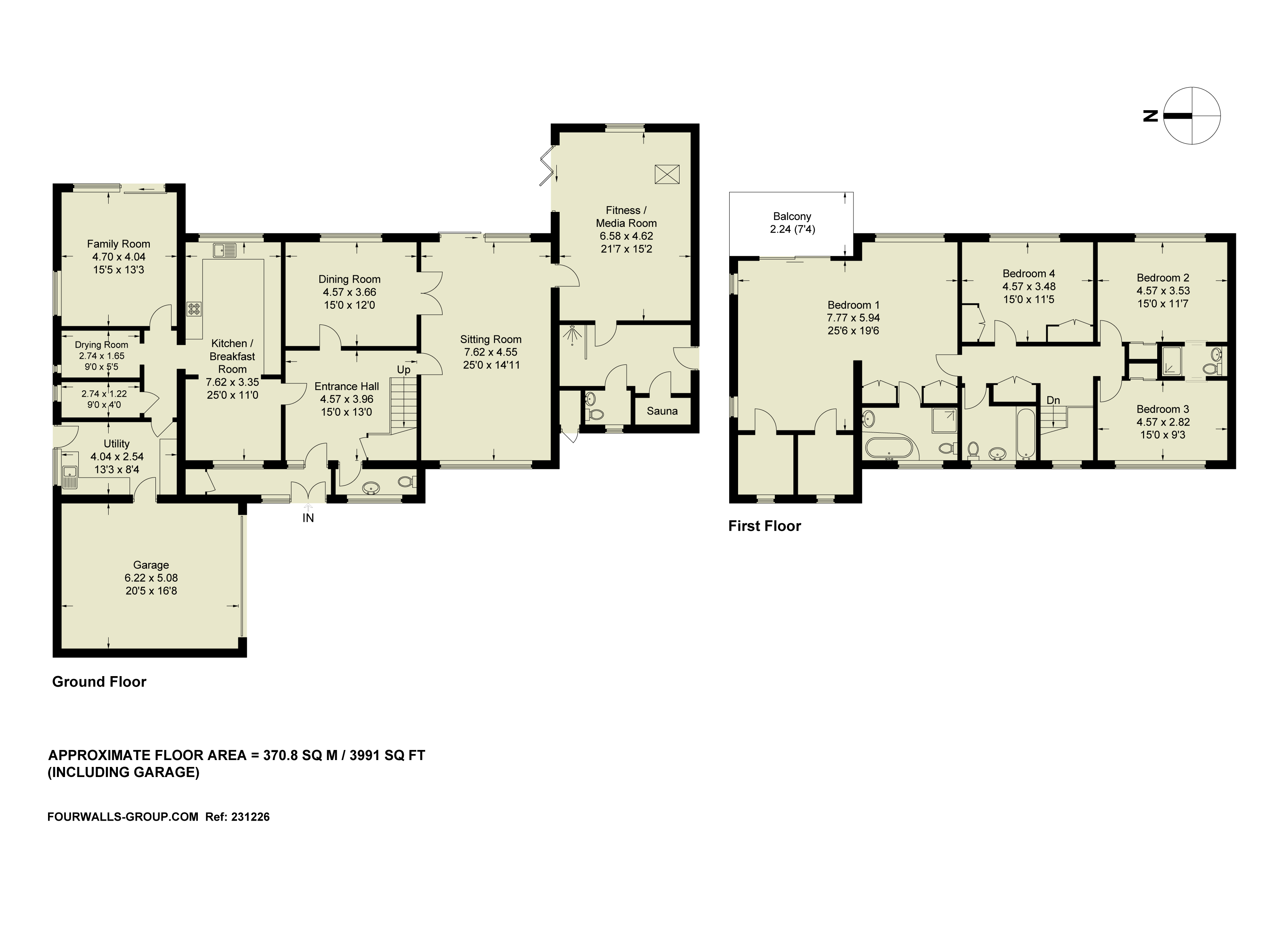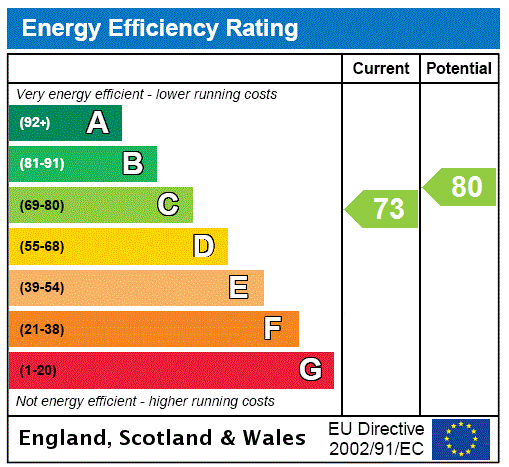














The Cutting
Bridge Street, Great Kimble, Aylesbury, Buckinghamshire, HP17 9TN
£1,100,000
Property Highlights
- Detached family house
- Four bedrooms, three with en suite facilities
- Fitness / media room, sauna, shower, cloakroom
- Three other reception rooms
- Kitchen/breakfast room, utility room, store rooms
- Off street parking, double garage
- 2.24 acres
- Countryside views
Property description
A four bedroom detached house with 3,991 sq. ft. of versatile accommodation set in 2.24 acres in a secluded location within the village of Great Kimble.
The property was built approximately 50 years ago and was recently extended to provide a leisure/exercise room with vaulted ceiling and bi-folding doors to the rear garden. Off this there is a sauna, a walk in shower cubicle and a two piece cloakroom. This whole area could be adapted to create a self-contained annexe if required. There are three further versatile reception rooms, a kitchen/breakfast room, utility room, store rooms and cloakroom on the ground floor. Upstairs the master bedroom has a pair of walk-in wardrobes, a four piece en suite bathroom, and a sheltered balcony with views over the rear garden, paddock and countryside beyond. There are three other double bedrooms, two of which share a Jack and Jill shower room, and a three piece bathroom. There is off street parking in front of a double garage which has power connected.
Reception Rooms
The dual aspect sitting room has a feature fireplace and sliding patio doors to the rear garden. The family room is also dual aspect and also has a sliding door to the garden.
Outside highlights
The property is set well back from the road at the end of a long driveway in secluded gardens which incorporate lawns, hedging, trees and well stocked borders. Access on both sides leads to the rear garden which has a pond with a raised terrace with a pergola over. There is a decked patio and a further decked terrace by the house. An arch in the hedge leads to a paddock which has apple, pear, cherry and plum trees. A five bar gate gives alternative access.
Situation
The house is in catchment for Great Kimble Church of England School, Princes Risborough upper school and Aylesbury grammar schools. The market town of Princes Risborough (2.4 miles) has a variety of shops, boutiques, restaurants, schooling for all ages – including a private school – a tennis and bowls club, a golf club, and a mainline railway station (Marylebone 39 minutes).
Contact Michael Graham
Share
Mortgage Calculator
Our online mortgage calculator will give you an outline of the monthly costs and Stamp duty applicable for your purchase. Full detailed quotes can be obtained by calling 01908 307306 and speaking to an adviser.
- this information is a guide only and should not be relied on as a recommendation or advice that any particular mortgage is suitable for you
- all mortgages are subject to the applicant(s) meeting the eligibility criteria of lenders; and
- make an appointment to receive mortgage advice suitable for your needs and circumstances





















