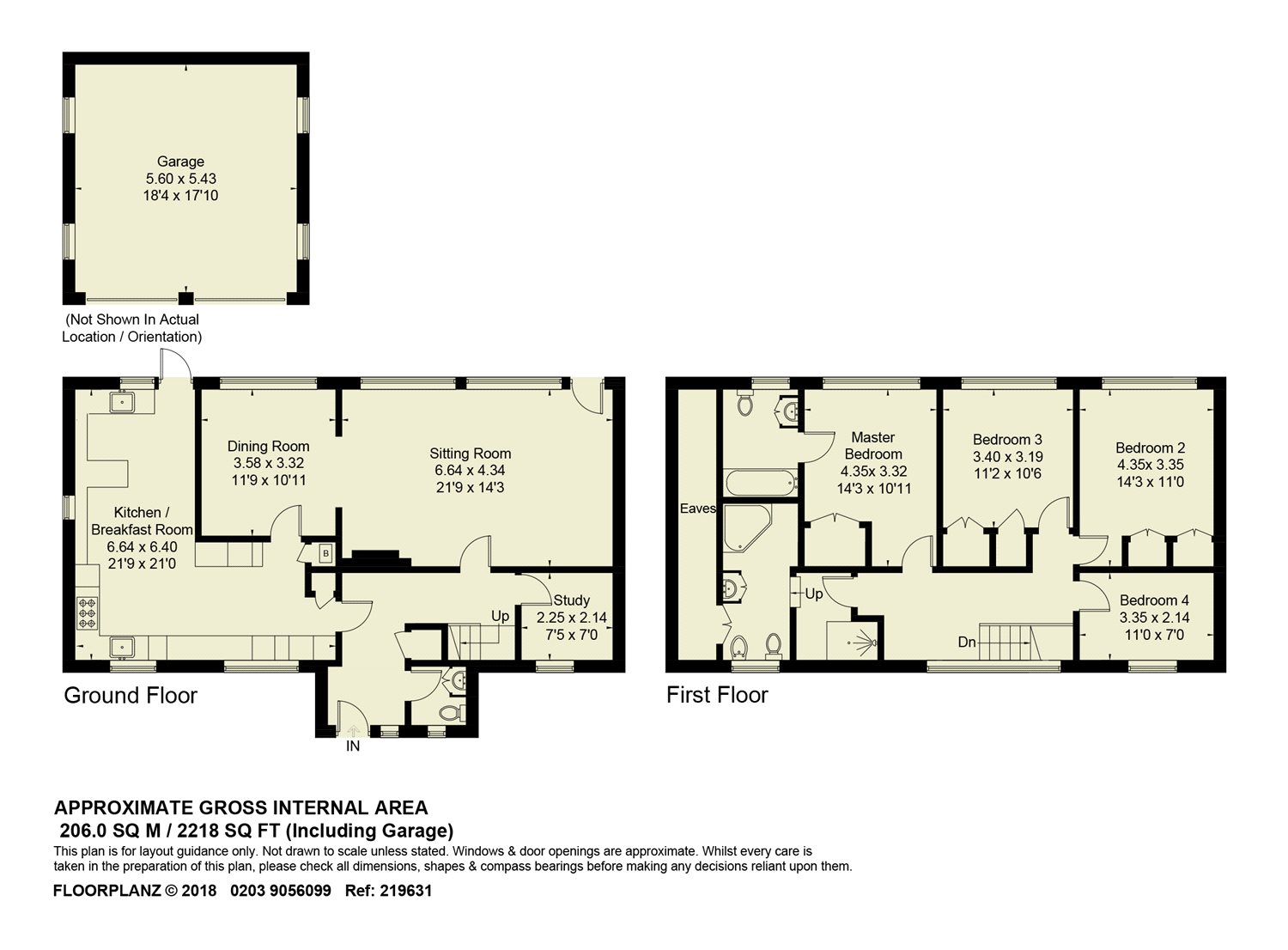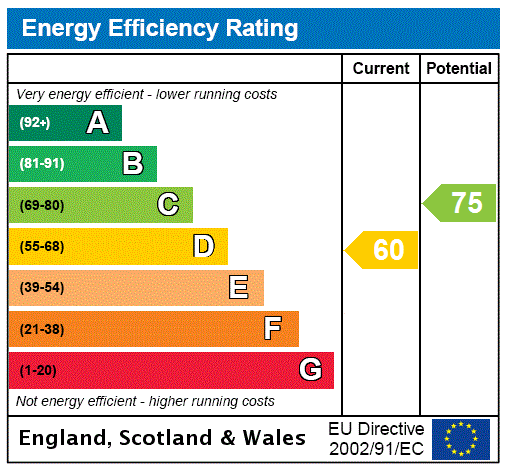












Herriotts
Foundry Lane, Loosley Row, Princes Risborough, Buckinghamshire, HP27 0NY
£800,000
Property Highlights
- Detached house in village location
- Four bedrooms, en suite bathroom, family bathroom
- Two reception rooms, study
- Kitchen/breakfast room
- Double garage, off street parking for eight cars
- Enclosed rear garden with countryside views
- Elevated position
- No upper chain
Property description
A four bedroom detached house in an elevated position with panoramic countryside views, off street parking and a double garage, for sale with no upper chain.
This property has ground floor accommodation which includes an entrance porch, entrance hall, sitting room, dining room, study and kitchen/breakfast room. On the first floor, the master bedroom has an en suite bathroom and there are three further bedrooms and a family bathroom. The property has a front garden, off street parking for eight cars ahead of the double garage, and an enclosed rear garden with panoramic countryside views.
Entrance Hall
The hardwood front door opens to the entrance porch which has recessed lighting and a tiled floor which continues into the entrance hall. This has doors to the two piece cloakroom, the kitchen/breakfast room, the sitting room and the study. There are also stairs to the first floor with a cupboard under. There is underfloor heating to the entrance porch and cloakroom.
Reception Rooms and Study
The sitting room has a window and door to the rear garden, and a marble fireplace with an inset wood burning stove. The dining room is accessed from the sitting room and kitchen and also has a window to the rear. The study has a window to the front.
Kitchen/Breakfast Room
The triple aspect kitchen/breakfast room is fitted with Shaker style units with granite worktops. Integrated Bosch and Neff appliances include a washing machine, tumble dryer, dishwasher, double oven, fridge, freezer, microwave, induction hob and extractor hood. There is also a tiled floor, a door to the garden and a cupboard housing the oil fired boiler.
First Floor
The landing has a large window overlooking the front and access to the loft void. The master bedroom has 180 degree panoramic countryside views to the rear, a built-in double wardrobe, and a three piece en suite bathroom with a shower and screen above the bath. Bedroom two has a built-in wardrobe and an airing cupboard, while bedroom three has a fitted double wardrobe. Bedrooms two and three also have far reaching panoramic countryside views to the rear. There is a further bedroom on this floor together with a five piece family bathroom.
Outside
To the front of the property is a lawned area with external lighting, an oil tank and gated access to both sides. There is off street parking for eight cars ahead of the double garage which has electronically operated doors and power and light connected. To the rear of the property is a full width deck with a hot tub. Steps ascend to the lawned rear garden which is enclosed by hedging and fencing and has a shed and far reaching countryside views.
Agent's Note
There is planning consent for a loft conversion.
Contact Michael Graham
Share
Mortgage Calculator
Our online mortgage calculator will give you an outline of the monthly costs and Stamp duty applicable for your purchase. Full detailed quotes can be obtained by calling 01908 307306 and speaking to an adviser.
- this information is a guide only and should not be relied on as a recommendation or advice that any particular mortgage is suitable for you
- all mortgages are subject to the applicant(s) meeting the eligibility criteria of lenders; and
- make an appointment to receive mortgage advice suitable for your needs and circumstances



















