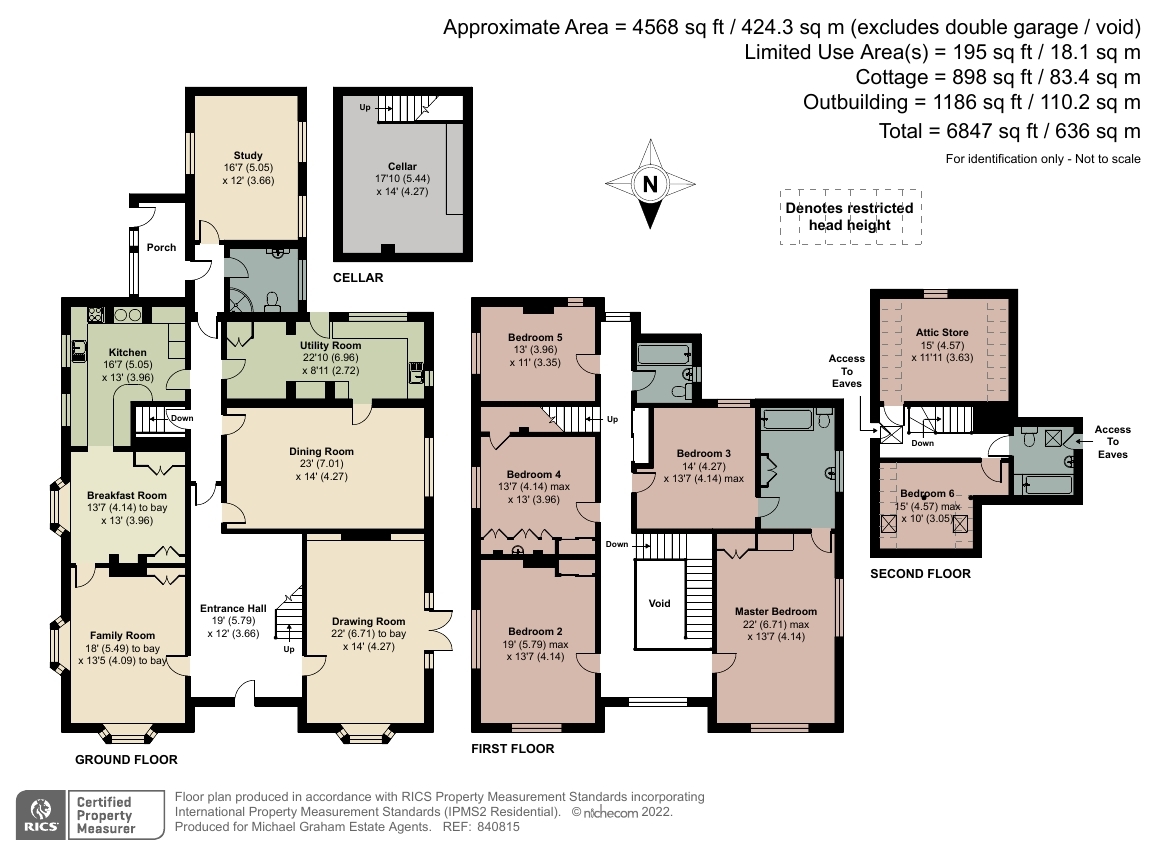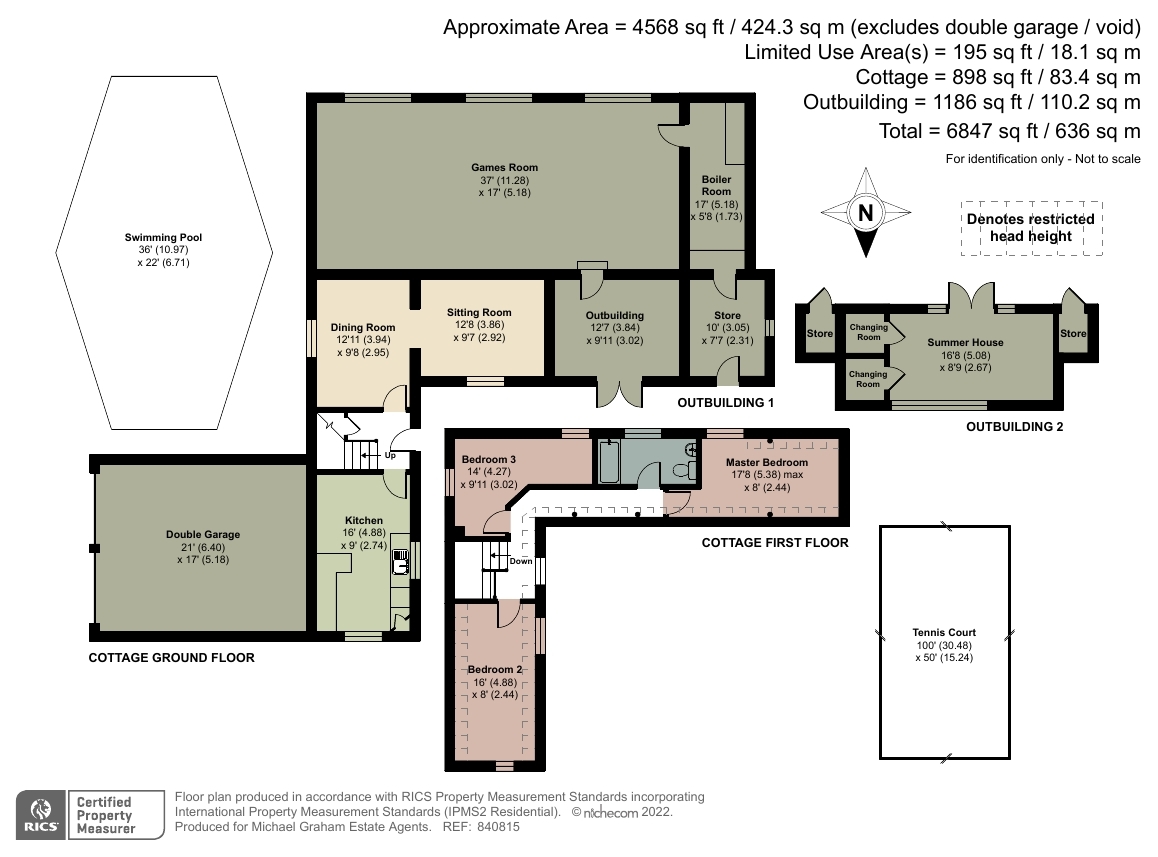
























Holmwood House
High Street, Turvey, Bedfordshire, MK43 8DE
£2,000,000Guide price
Property Highlights
- Grade II listed Victorian house
- Six bedrooms; three bathrooms
- Five reception rooms
- Character features throughout
- Separate cottage accommodation
- Swimming pool, tennis court
- Established gardens
- Countryside views
Property description
A Grade II listed six bedroom mid-Victorian house with a three bedroom cottage, swimming pool and summerhouse, tennis court, double garage and 2.25 acres of landscaped gardens with open countryside views.
The property is a classic mid-Victorian house and sits on the edge of the village in the Turvey Conservation Area. The house is light and bright with high ceilings and retains period features throughout including oak flooring, original panelling, fireplaces and original shutters and window seats. There is plenty of storage throughout the property with many rooms having built in cupboards. A self-contained three bedroom cottage, originally the stable block and coachman’s quarters, is detached from the house in its original cobbled courtyard setting and has 898 sq. ft. of versatile accommodation for guests or extended family. There is a games room attached and two store rooms, the larger of which once housed the carriage. Landscaped gardens surround the property and include seating areas, formal gardens, lawned areas, a gravelled area with an ornamental pond and a vegetable garden. The grounds extend to 2.25 acres and include a 1.25 acres field with mature trees and a tennis court.
History and Heritage
Holmwood House was built in 1859 using local golden stone with a roof constructed of rows of fish scale and plain clay tiles. The date 1859 is picked out in the roof tiles. It was built in landscaped parkland by Charles Longuet Higgins who owned Turvey Abbey, now a Benedictine Monastery just across the road from the property. Charles Higgins was a well-known philanthropist and built many of the buildings in the village including the village hall, the school and the estate worker’s cottages. He was also responsible for the renovation of the Grade I listed church, restored by renowned Victorian architect Gilbert Scott.
History cont'd
The house was inherited by Charles Higgin’s nephew, the Reverend Henry Higgins, who was a naturalist and friend of Darwin. He was partly responsible for the inscription on the gables on the front of the house which is taken from Psalm 127 and reads: “Except the Lord build the house their labour is but lost that build it.” The small central gable has bargeboards decorated with rosettes which are replicated on the staircase inside the house and on the converted cottage. There are seven chimney stacks. The house was listed in 1987 and designated as Grade II.
Ground Floor
The original front door opens into a spacious double height entrance hall which has stairs to the first floor and doors to the drawing room and family room. A leather panelled door opens to the rear hallway which leads to the dining room, utility room, a shower room with a power shower, and a study. A porch/boot room has doors to the courtyard.
Reception Rooms
The formal drawing room overlooks the front and side gardens and has two sash windows with original working shutters and window seats. Built-in bookshelves have picture lights and there is a working fireplace with a marble surround. The French doors open to the side garden which has a magnolia tree and views over fields. The family room is dual aspect with sash windows to the front garden and driveway and has a working fireplace with a stone surround. The panelled dining room has three doors, two opening to the hallways and one to the utility room. There are original wooden floors, windows overlooking the side garden and a feature fireplace with a stone surround. The dual aspect study has extensive built-in shelving.
Kitchen Breakfast Room and Utility Area
The kitchen and breakfast room both have windows to the side garden and driveway and are connected by an archway. The breakfast room has space for a large table and has a solid wood built-in dresser. Both rooms have Amtico flooring and the custom-made kitchen is fitted with a range of base and wall storage cupboards. The granite work surfaces in the kitchen incorporate a sink and drainer and a gas hob. Appliances include an integrated Bosch oven and a two oven gas fired Aga. Across the hallway from the kitchen, the utility area has an additional sink and matching range of units with further storage cupboards.
Cellar
The rear hallway has stairs down to a large cellar which houses the boiler and is currently used for storage.
Master Bedroom Suite
A wooden staircase leads to the first floor. The master bedroom is over the drawing room and also has two sash windows to the front and side gardens. The ensuite has a bath with a shower over, a WC, a wash basin and a vanity unit. This bathroom is also accessed by bedroom three.
Other Bedrooms and Bathrooms
There are four further double bedrooms on the first floor, all with built-in cupboards and garden views, and two with washbasins. One overlooks the swimming pool and tennis court beyond and has a door to the master en suite. The other bedrooms share a family bathroom.
Second Floor
Stairs lead to a sixth double bedroom and bathroom in the eaves on the second floor. There is also access to extensive attic storage.
Cottage
The former stable block adjacent to the house has been converted by the current owners into a three bedroom cottage. Period features of exposed beams and timbers have been retained. On the ground floor the entrance hall has stairs to the first floor and access to a kitchen/breakfast room, a sitting room and a dining room. On the first floor there are two double bedrooms, a single bedroom and a three piece bathroom.The courtyard, which would have been the turning area for a horse and carriage, has the original cobblestones and horse feeder. The carriage house is now used as the tractor/mower shed. At the far side of the stable block is a gravelled area and ornamental pond.
Gardens and Grounds
A sweeping driveway leads up to the house and provides extensive parking. The plot extends to 2.25 acres which includes 1 acre of landscaped gardens and a 1.25 acres field which contains mature oak trees and a hard tennis court. The landscaped gardens are a particular feature of the property and are open this year for one day only under the National Garden Scheme. The front garden is mainly laid to lawn with mature trees and borders, and stone steps lead up to a terrace at the front of the house. There is a vegetable garden and a greenhouse and specimen trees including a Judas tree. The property overlooks open fields.
Swimming Pool and Games Room
At the rear of the house there is a paved terrace with steps to the swimming pool. The summerhouse by the pool includes two changing rooms and two store rooms and overlooks the rear garden and tennis court in the field beyond.The games room is attached to the rear of the cottage and measures 37 ft. by 17ft. with ample space for a snooker or table tennis table or gym equipment.
Turvey
Turvey is rich in heritage. Parts of the parish date from at least the Bronze Age, over 2,000 years ago. The village itself is considered to be a settlement with Saxon origins and is recorded in the Domesday Book of 1086. The village is on the River Great Ouse in Bedfordshire on the A428 road between Bedford and Northampton, close to the Buckinghamshire border. There are two village stores, one with a post office, a butcher, a village hall, a pre-school, a primary school and two public houses: the well known The Three Fyshes and The Three Cranes, which is next to the Grade I listed church.
Turvey cont'd
Turvey has a vibrant community with multiple clubs and organisations in the village, including a thriving amateur dramatics society, a community choir, a local history society and Brownies, Scouts, Cubs and Beavers troops. There is a large recreation ground with a playground, sports pavilion and tennis courts. The church is a focus of the community, hosting concerts and arts events throughout the year as well as weekly services. Turvey Abbey is home to a community of Benedictine nuns.
Contact Michael Graham
Share
Mortgage Calculator
Our online mortgage calculator will give you an outline of the monthly costs and Stamp duty applicable for your purchase. Full detailed quotes can be obtained by calling 01908 307306 and speaking to an adviser.
- this information is a guide only and should not be relied on as a recommendation or advice that any particular mortgage is suitable for you
- all mortgages are subject to the applicant(s) meeting the eligibility criteria of lenders; and
- make an appointment to receive mortgage advice suitable for your needs and circumstances



































